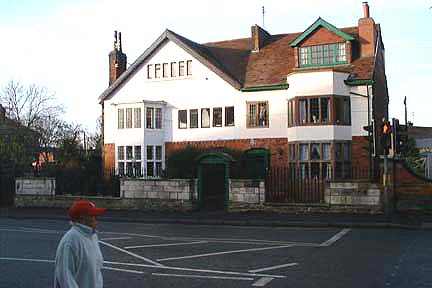 Fencegate (right) and Redcroft (left) 2001 Image generously donated by Bob Pedley These two semi-detached houses sit beside Rochdale Road in Middleton. They are of brick construction but on the front the top half is rendered. Looking at the houses from Rochdale Road, Redcroft is to the left and Fencegate is to the right. 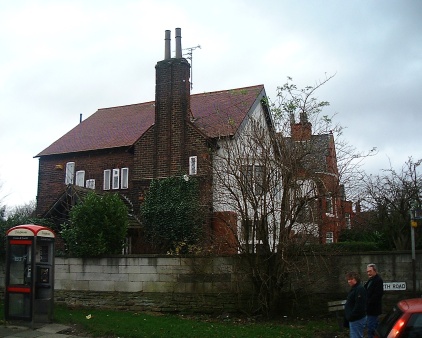 Image generously donated by "Pilkington's Lancastrian Pottery Society" Unlike typical semis, Wood's
design is
asymmetrical. Redcroft (closest to you in the photograph above) has a
wide gable across its front, whilst Fencegate has a bay that rises
above the roof line and takes the eye up to a dormer window in the
attic. The asymmetry is accommodated by the fact that Fencegate's
entrance is on Rochdale Road and Redcroft's is on Cleworth Road.
Redcroft has a rustic looking porch which is somewhat reminiscent of
the shelter he designed for the market place in Middleton.
Redcroft was Wood's home from 1895 until about 1916. Wood lavished his full attention on the decoration of the living room in his house creating a painted frieze and designing a series of gesso panels, each containing the figure of a muse, which he included in the design of the surround of his living room fireplace. Both houses had usable attic spaces and Wood made his into a studio which was connected to the hall by means of a speaking tube. 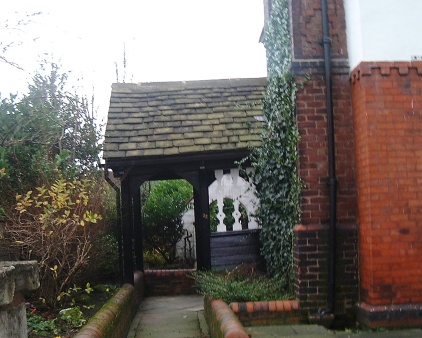 Images generously donated by "Pilkington's Lancastrian Pottery Society" 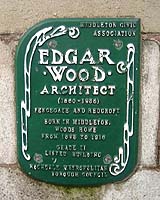 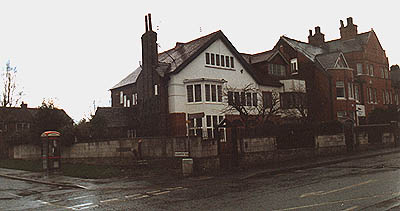 During the 1980s Fencegate became vacant. In the years that followed the Middleton newspaper wrote a number of articles describing it as "Bleak House' and the "House of Horrors" The newspaper claimed that building had become the haunt of vandals, glue sniffers and the homeless. In fact, during the 1990s, while the front of the house remained boarded-up, an extensive rebuilding of the structure was going on, from the ground up. The house was being totally re-built with a back wing, rear wall, gable and frontage constructed to modern standards.
|