|
(Unless otherwise
stated, all of the images on this page are shown
with the permission of Bob Pedley)
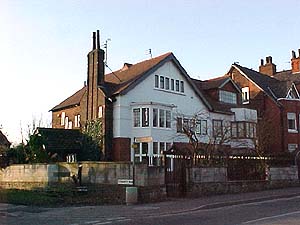 Edgar Wood built the semi-detached houses named Redcroft and Fencegate in 1895 early in his career as an architect and prior to meeting James Henry Sellers. At this stage of his life he was deeply immersed in the ethos of the Arts and Crafts movement and influenced by Morris, Mackintosh, and Webb. Wood's early designs very much reflected the style and materials found in traditional Lancashire and Yorkshire buildings. This was certainly true of Redcroft and Fencegate. He built Redcroft for himself and it housed his studio. Fencegate was built for his father's mill manager. In the mid 1960s when it was purchased by a local Middleton family, the building was already beginning to show signs of structural damage. The gable end of the house was sinking and whilst investigating the damage it became apparent that this may have been a problem as early as 1910, just 15 years after the house was built. The owner reports that when his children were growing up there in the 60s and 70s the subsidence was so pronounced that a ball dropped on the floor would roll towards the gable. By the mid 1980's the
children had moved out and married, the owners were
determined with the encouragement of the family, in
particular with help of one of their sons who had
building knowledge, to tackle the structural problems
evident in the building. They embarked on a process of
reconstruction and restoration. By this time Fencegate
had been designated as a Grade II Listed Building. The
convoluted process of acquiring the necessary approvals
from organisations such as English Heritage meant that a
number of years went by before any actual work could
begin. During this time the house sat empty and from
time to time it was subject to break-ins, one resulted
in the original Edgar Wood fireplace being stolen. The
local newspaper sensationalised this through a series of
stories that described Fencegate as "Bleak House" or
"The House of Horrors" and characterised it as a hangout
for glue-sniffers and drug addicts. The truth is that,
whilst there were a number of break-ins during that
period, there was never any evidence of drug taking.
However, other things were taken. Tools disappeared, as
did a large quantity of paving stones, taken up to
install the new drainage system at the rear and side of
the building. During the process of planning the restoration of the house it became apparent that, whilst there was a foundations beneath Redcroft, Fencegate had been built on a foundation of nothing more than two courses of bricks below ground level. When work began on digging out for the new concrete foundations below the gable - the original ground level appeared to be two or three feet down - the area having been levelled and brickwork laid on this, with no apparent support. It was a wonder that the gable end had not collapsed bring down the house. In fact, in 1910 substantial buttresses had been added to the gable end in an attempt to correct an obvious design flaw. 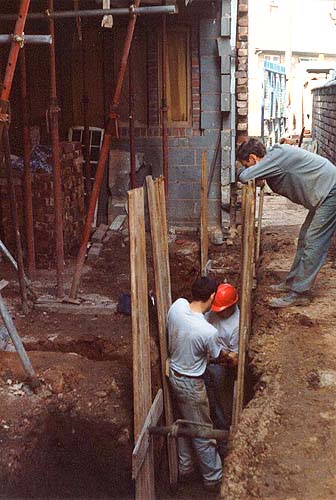 The rebuilding of
Fencegate involved demolishing the whole house,
starting with the rear wing, the rear house wall, the
gable and the frontage up to the door. There is a
small cellar under the hall, this is the only area
left from the original building. The roof was removed
and the purlins and inside floors supported during the
process. The floors and roof levels were straightened,
being raised at the gable by several inches.
In order to give
access to the work site a portion of the garden wall,
along with the ironwork and lychgate, had to be
removed. English Heritage required that all old
bricks, roof tiles and timbers be re-used or where
possible replaced with reclaimed materials of the same
type. The staircases, banisters and fittings were
removed and stored, as were the stone mullions and all
the Portland stone used in the front wall.
Unfortunately, along the way all of the original
leaded lights were damaged and could not be salvaged.
The leaded lights in the front bay were replaced by
plate glass between the mullions with lead on each
side giving the same appearance.
The architect for the reconstruction was Harry Brown of Middleton and the design would see Fencegate return to its original form without the buttresses. The building work was done by the family and a local builder who sub-contacted jobs to roofers and bricklayers. The owner himself undertook most of the inside renovation over a period of years, working on weekends. 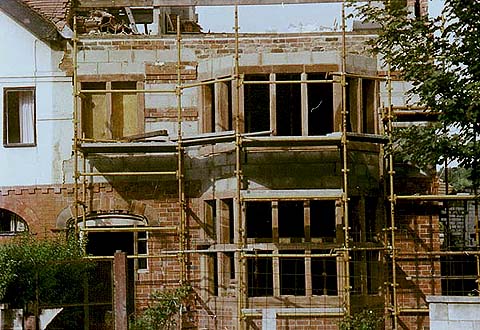 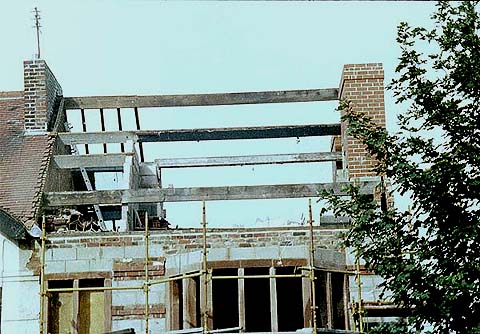 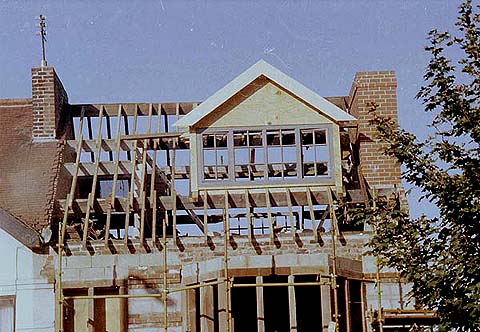 Rafters were laid
over the purlins at 15-inch intervals between the
eves and the ridge and the roof was finished with
roof felt, laths and finally small terracotta tiles.
English Heritage had insisted that the Rosemary roof
tiles be replaced on the reconstructed roof.
However, since many of the tiles were damaged
reclaimed tiles of the same type had to be purchased
The original tiles were used on the front and any
deficiency made up at the rear with reclaimed tiles.
This mixing resulted in a degree of variation in
colour. It is likely that the Rosemary tiles weren't
on the house when it was first built. There is
reason to believe that the roof on Fencegate and
that of the adjoining property were originally
covered with Yorkshire stone as the outbuildings and
porch still evident at Redcroft. The stronger roof
construction would apparently confirm this.
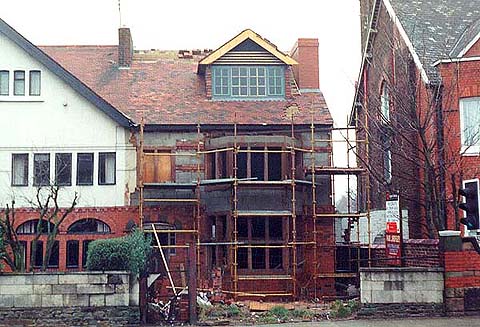 By the middle of
1999 the two uppers floors were complete and
Christmas Dinner was cooked in a partially complete
kitchen. The Millennium New Year's Eve Party with
all the family and friends back Home was held on
bare floor boards with bare plaster walls in the
downstairs rooms. The boards covering the windows
came down shortly before to reveal the Christmas
Tree and decorations.
|