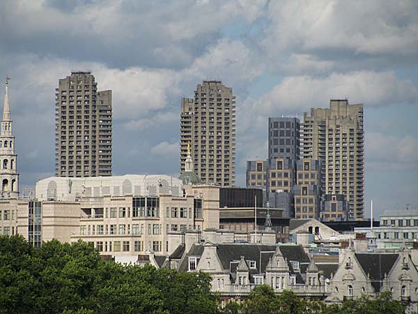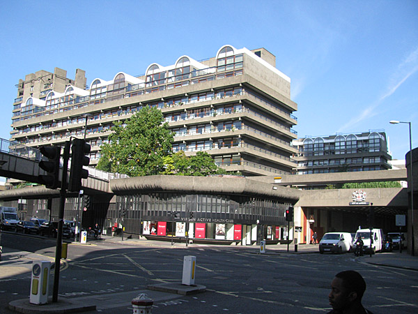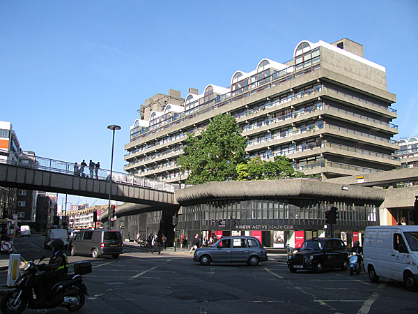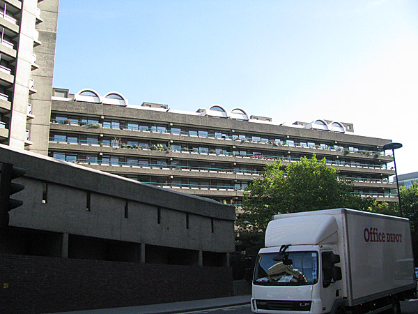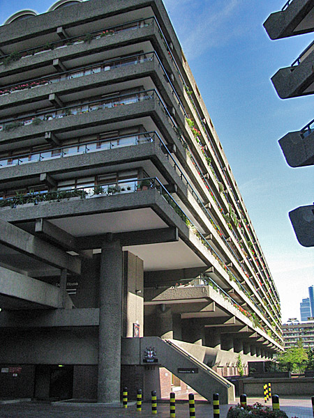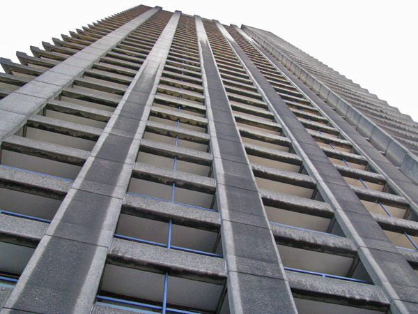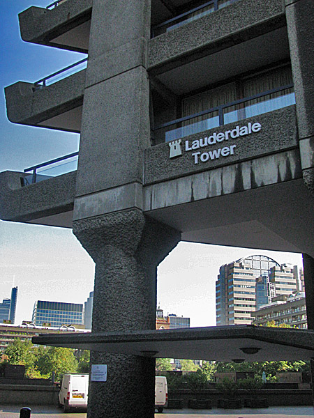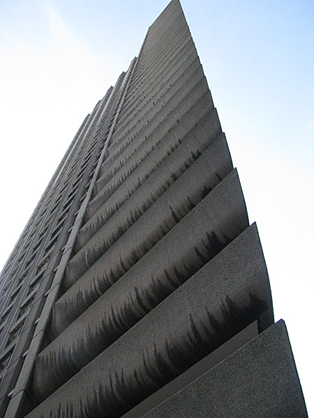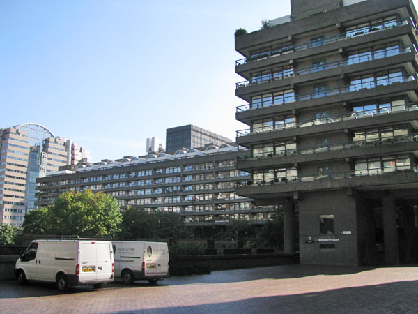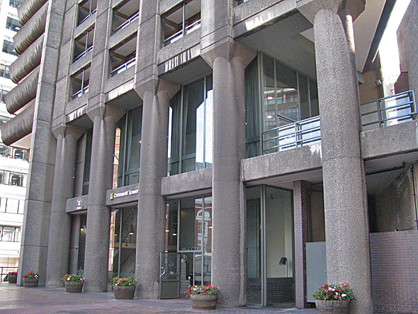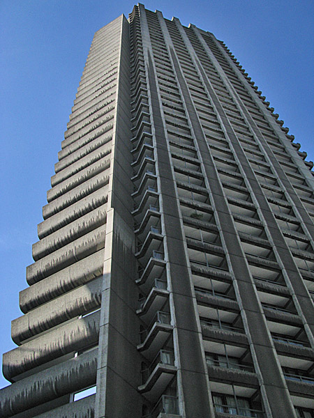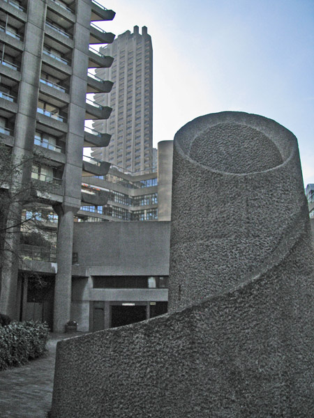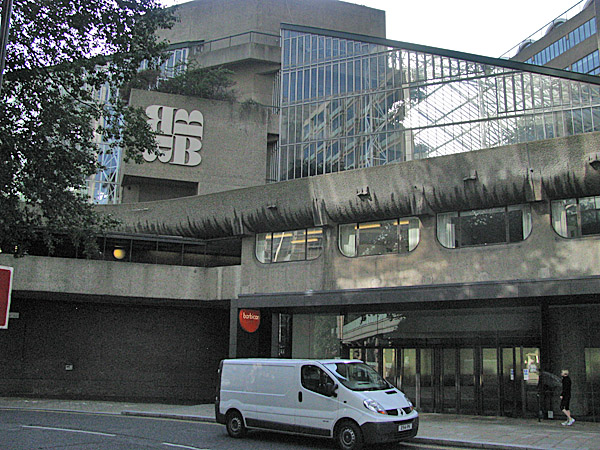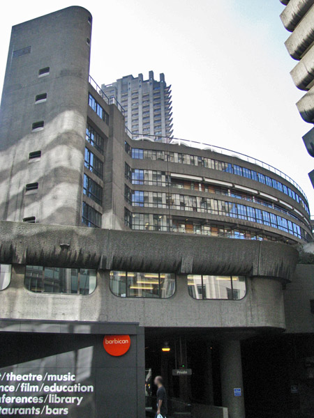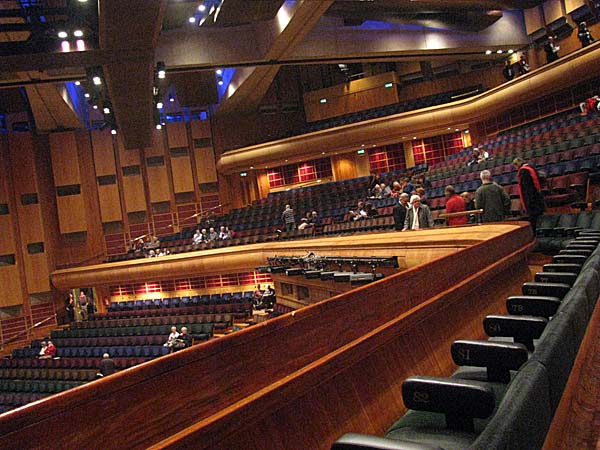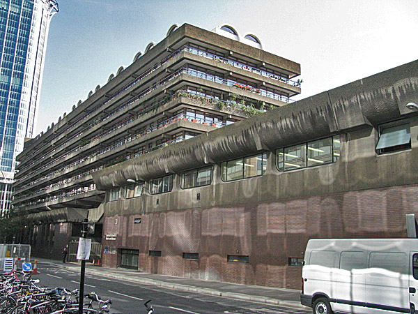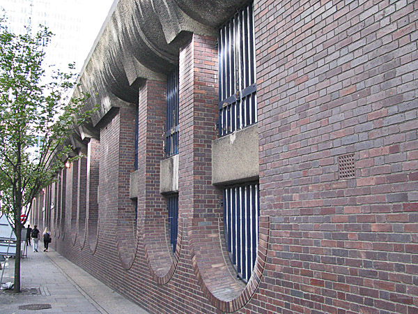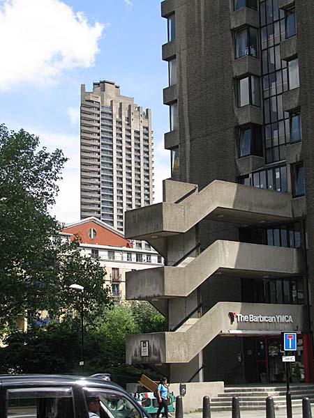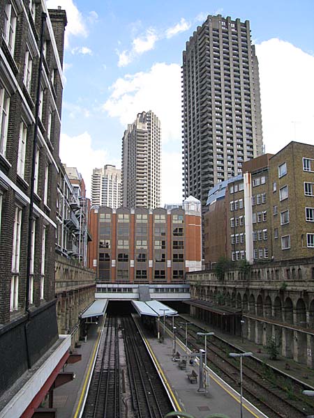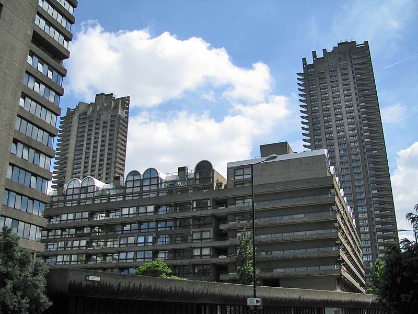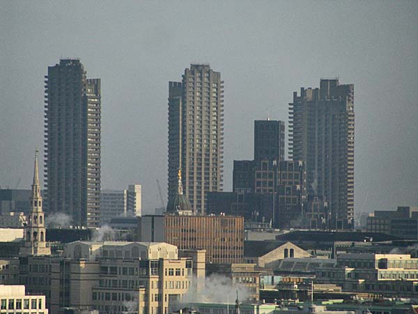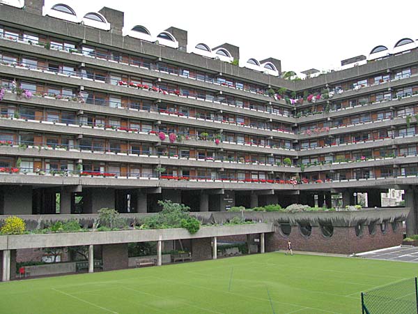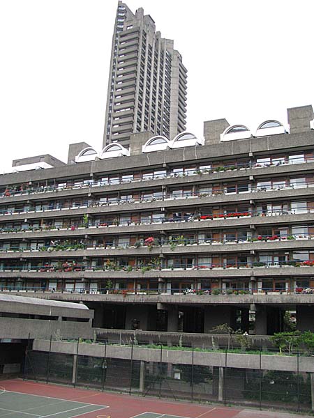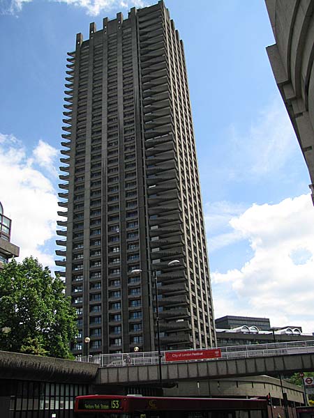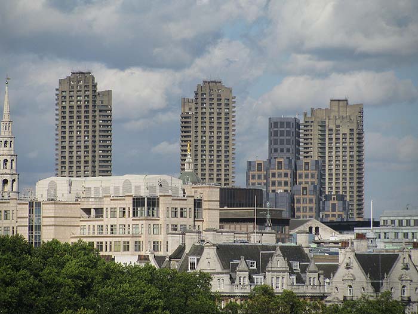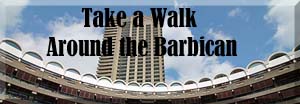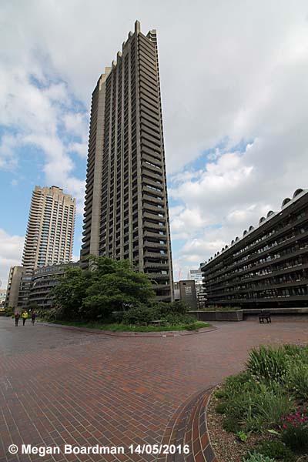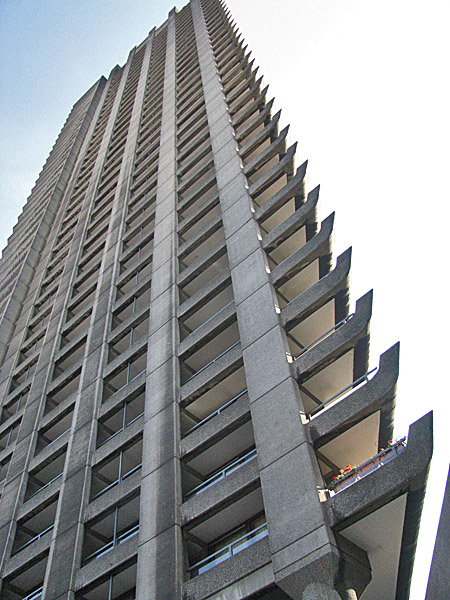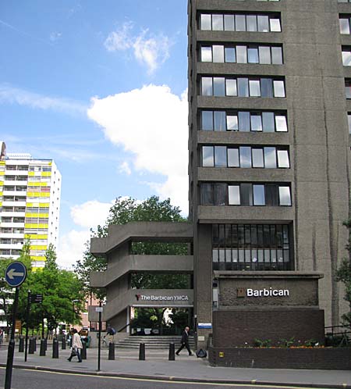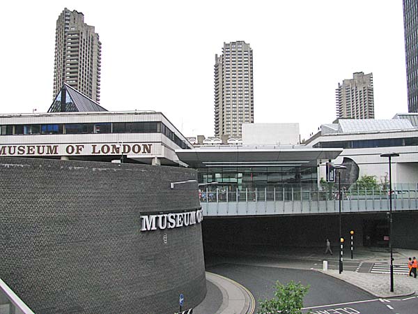The
Barbican is a residential complex built
over an eleven year period on an area of
devastating bomb damage in WWII.
It comprises thirteen low-rise terraced
blocks and three 42-storey towers rising
to 404 feet in height.
The towers were given the names of
Cromwell (below), ....
...... Shakespeare
and Laudredale (below).
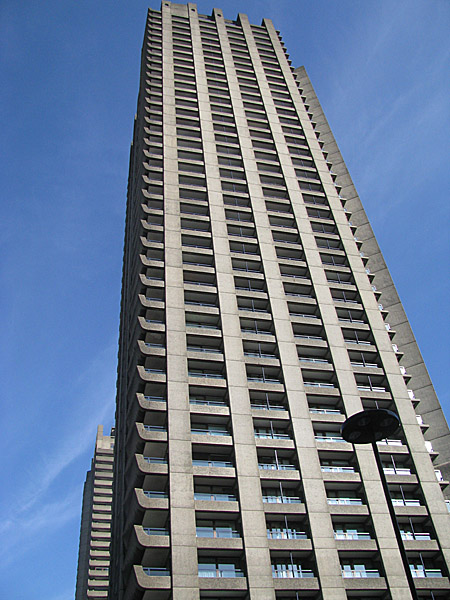
The site also includes the Barbican
Arts Centre, ....
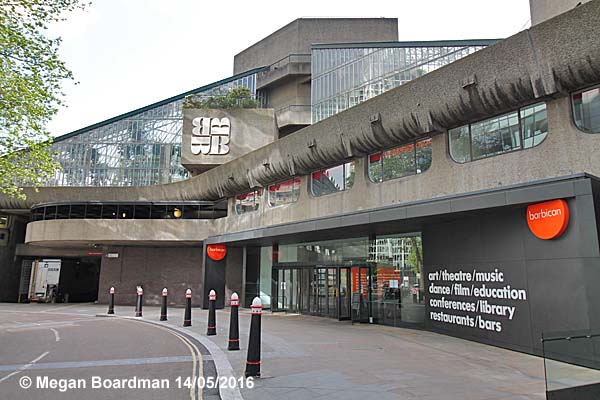
.... the City of London School for
Girls, The Guildhall School of Music and
Drama, a YMCA building ...
.... and the Museum
of London.
The buildings are arranged around
pedestrian areas connected by deck
access. The internal areas feature
piazzas, gardens and a lake.
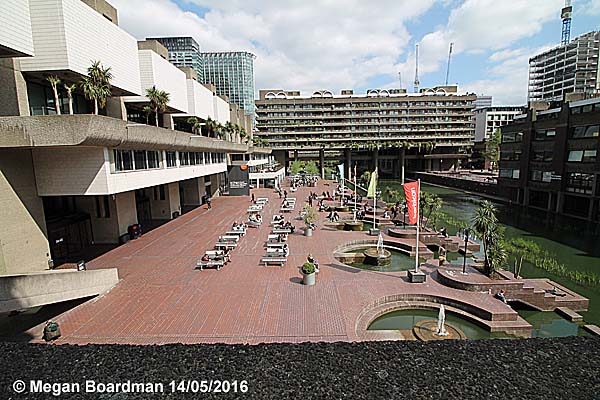
The water in
these various features is quite
shallow and dyed green because
otherwise it would reflect the gray
buildings.
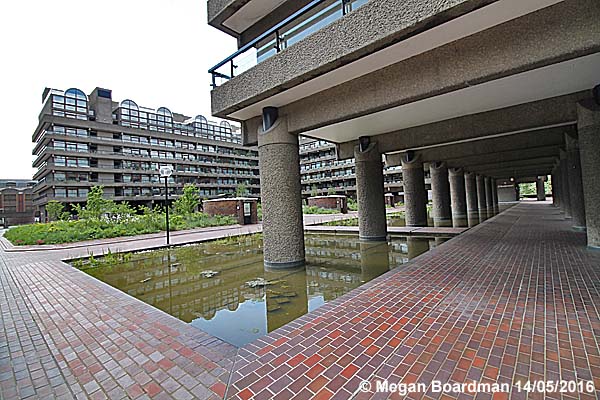
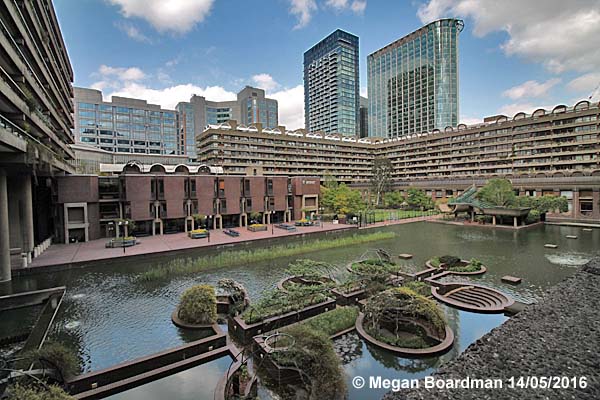
The predominent construction material is
concrete with facings of Penlee granite
from Newlyn in Cornwall.
Pevsner says of the Barbican that, "There is nothing quite like
the Barbican in all of British
architecture.It combines two favourite
concepts of radical post-war planning:
the traffic-free housing precinct linked
by elevated walkways, and the giant
multi-functional "megastructure", to use
the jargon of the time."
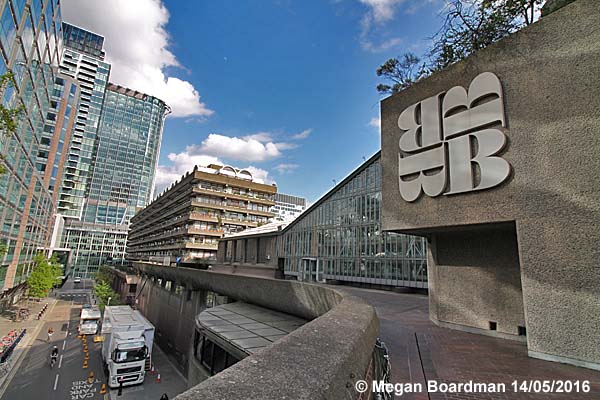
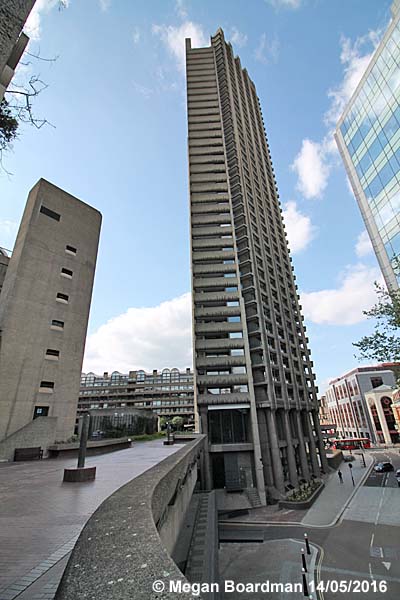
In an
article in the Telegraph, in February of
2002, Giles Worsley, said this about the
Barbican, "The
Barbican in the City of London has
long provided the Gold Standard for
those who believe Modern architecture
failed in the decades after the Second
World War. Like "the South Bank", "the
Barbican" became a shorthand for
everything that was wrong about the
Sixties and Seventies: grey, streaked
concrete; tower blocks; high-level
walkways; council housing; expensive;
gratuitously ugly; isolated from the
city; and, above all, confusing -
hideously confusing. ....... This is
no commonplace, system-built estate
designed by architects obsessed with
functionalism for a council seeking to
house as many people as possible, as
cheaply as possible. It is
architecture shot through with
multiple meanings and references that
deserve to be carefully unpicked. It
was certainly not cheap, being
deliberately built for affluent
tenants to a much higher level of
specification than a standard council
estate and carefully maintained ever
since. What is more, it works. With
its varied types of flats, its
security, its calm, its greenery and
its views, the Barbican has been very
successful - as housing."
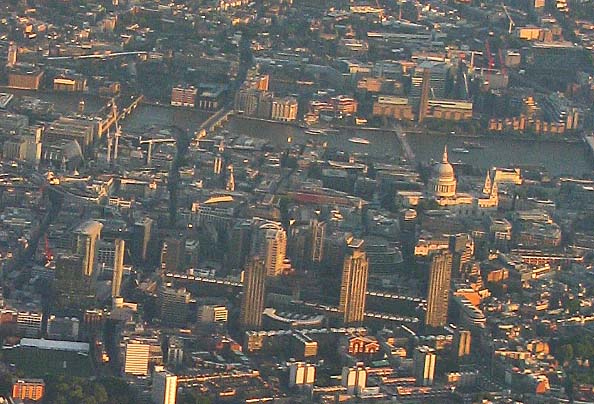
|
