|
Owen
Street Towers
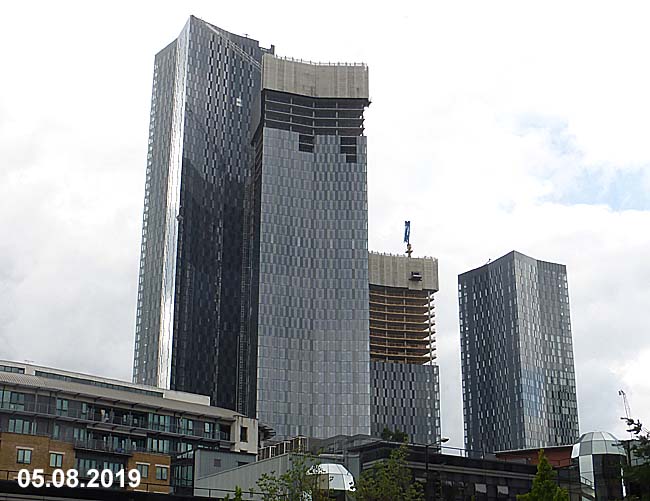 This
development of a former car park, between Deansgate
and Great Jackson Street, is designed to provide 1508
homes within 4 residential towers. The towers
will be of varyting heights with the lowest being 37
stroreys and the highest 64 storeys. The project
has been designed by the architectural practice of
SimpsonHaugh who say that the development, "...
provides a benchmark of quality which is a
catalyst for future development in the area.
Generous facilities are included
throughout and are unparalleled for a residential
development in Manchester. Residents will have
access to a tennis court, swimming pool, cinema,
gym, studios and three levels of basement car
parking. The public will benefit too from cafés
and restaurants at ground floor level and new
pedestrian links via new public spaces at the base
of the towers and immediately adjacent to the
River ."
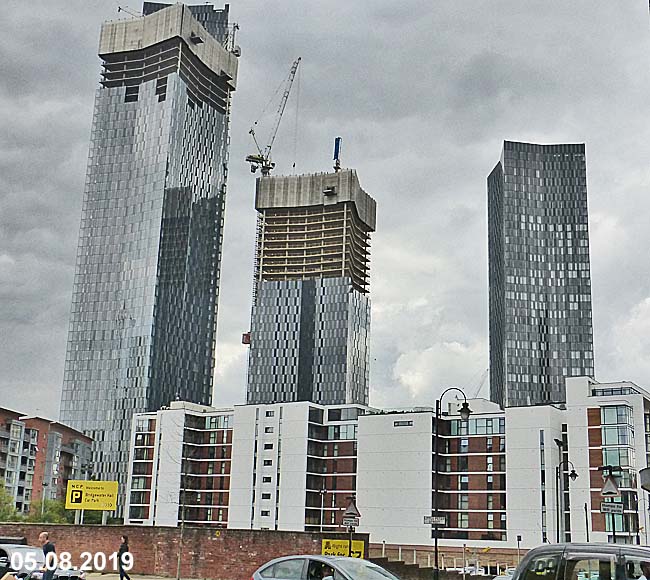 The face of each tower is indented by 1m which creates, "... a vertical crease which breaks down each surface into two narrower planes. Adjacent faces of the towers receive subtly different colour tones, silver grey and anthracite, which emphasies the crisp vertical lines of the four corners of each building." 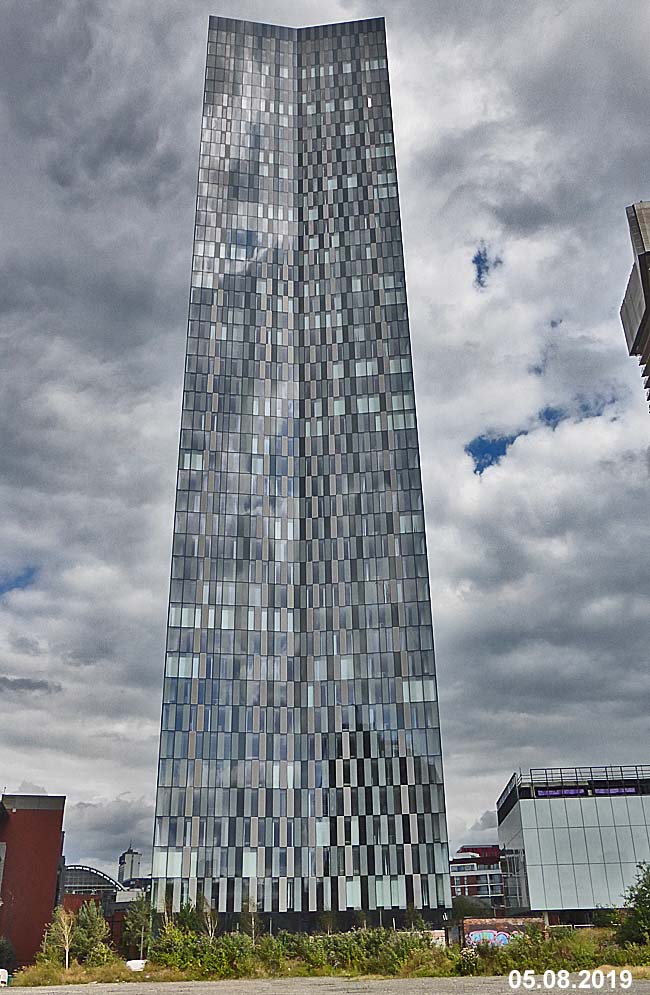 "The towers are clad using a
fully glazed unitised, glazed curtain walling
system with different panel types - fully fritted
glass, partially fritted glass, rapid vents and
clear glazing - arranged in a regular geometric
composition, intended to create a uniform façade
pattern over the full length and width of the
towers emphasizing the overall form of the
buildings."
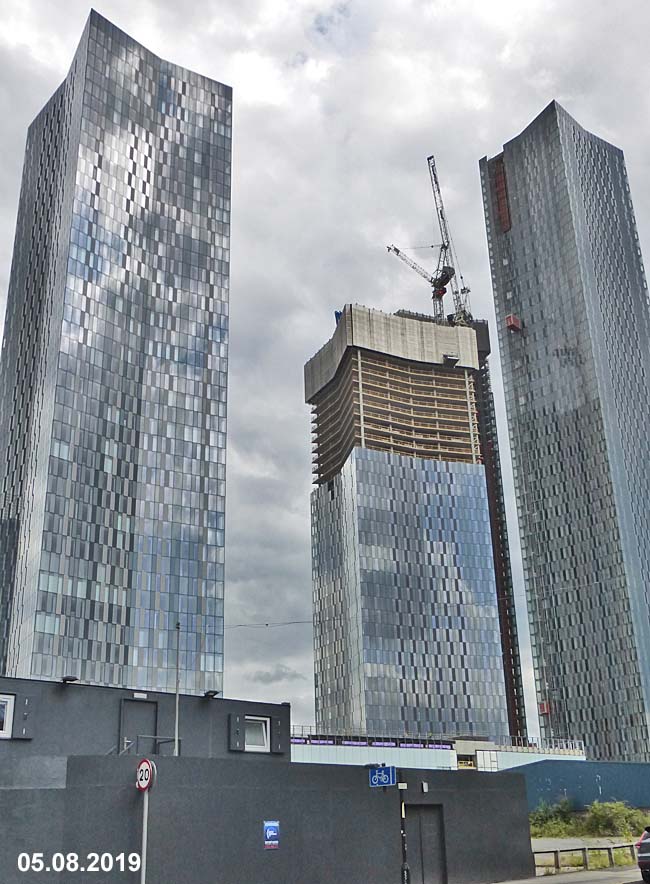 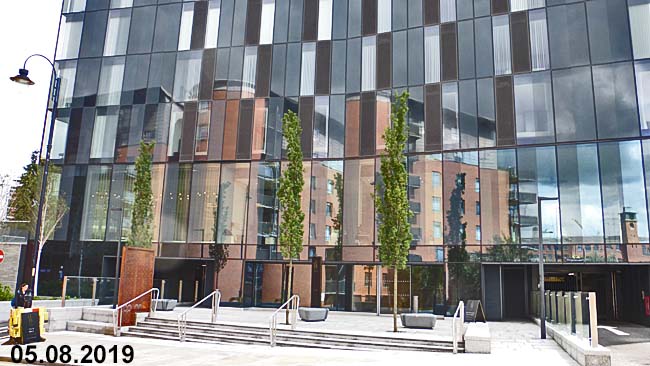 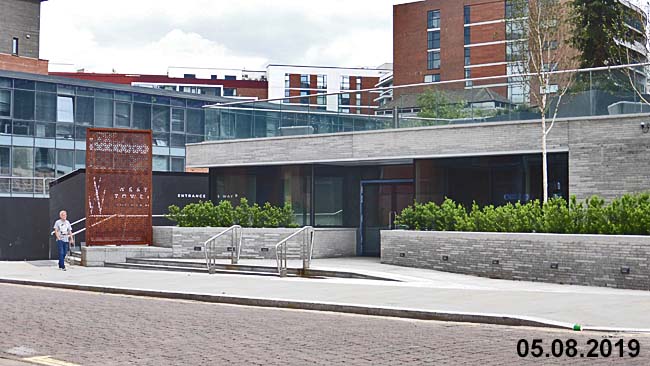 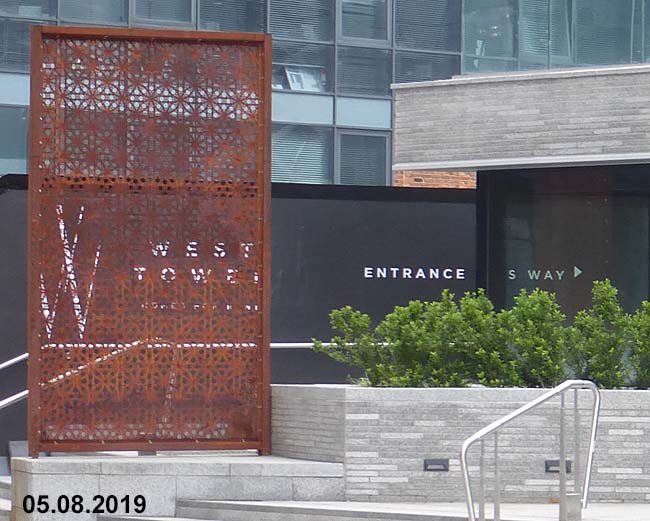 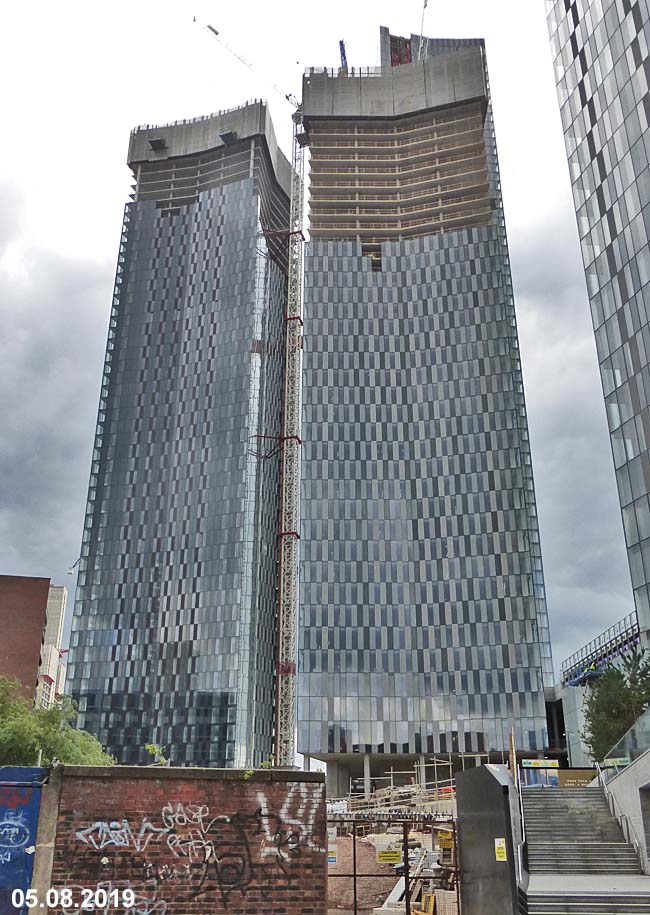
***********************************
Progress Update - August 2018
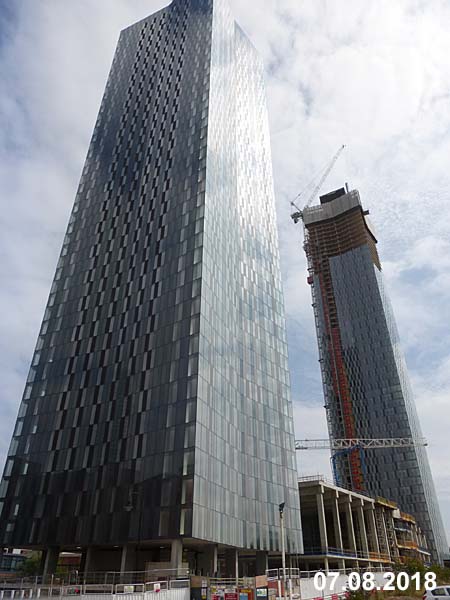 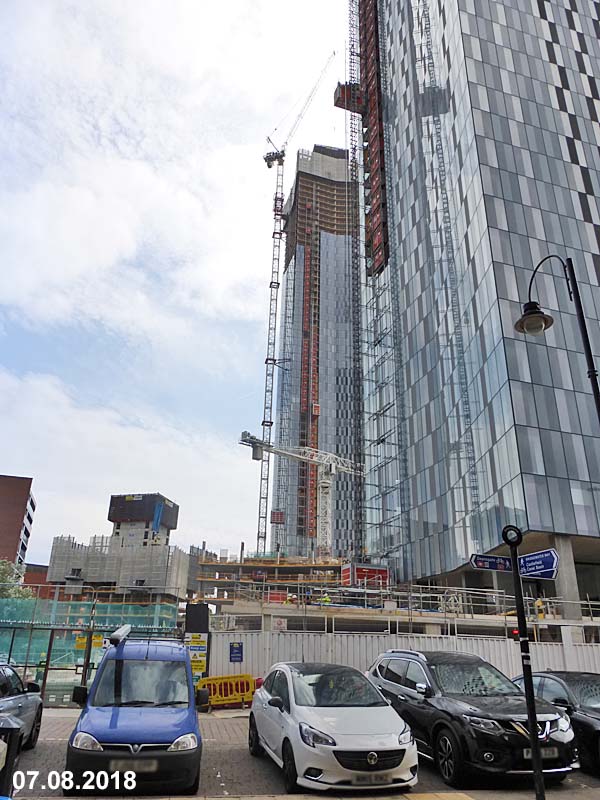 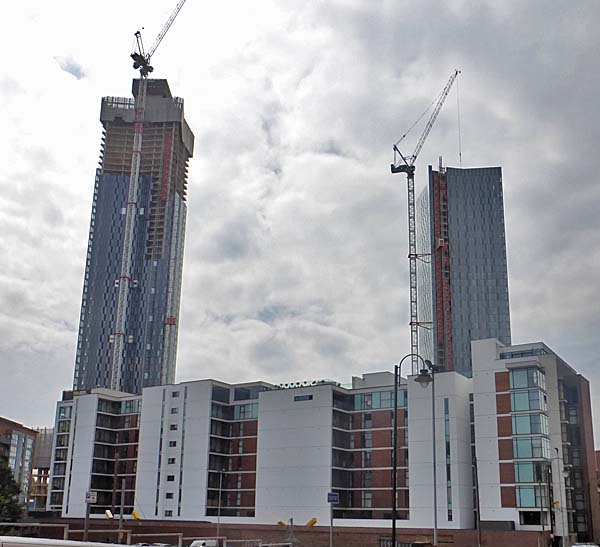 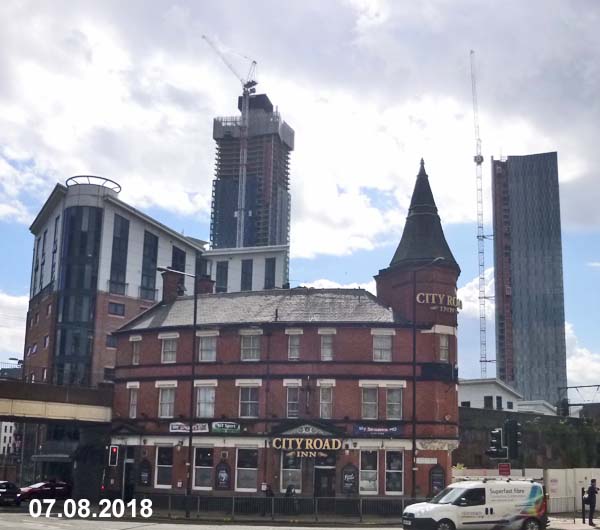 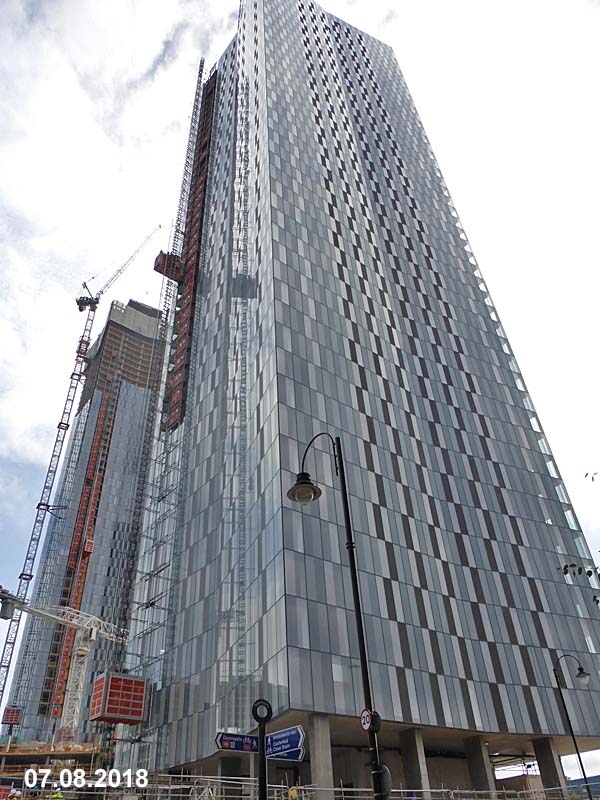 ************************** 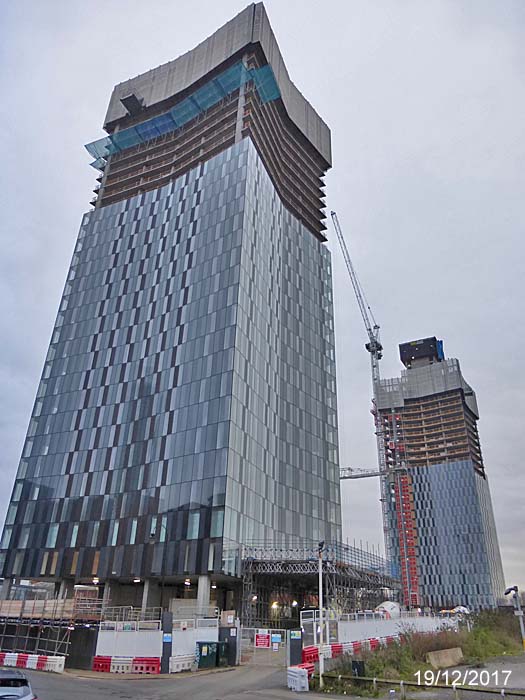 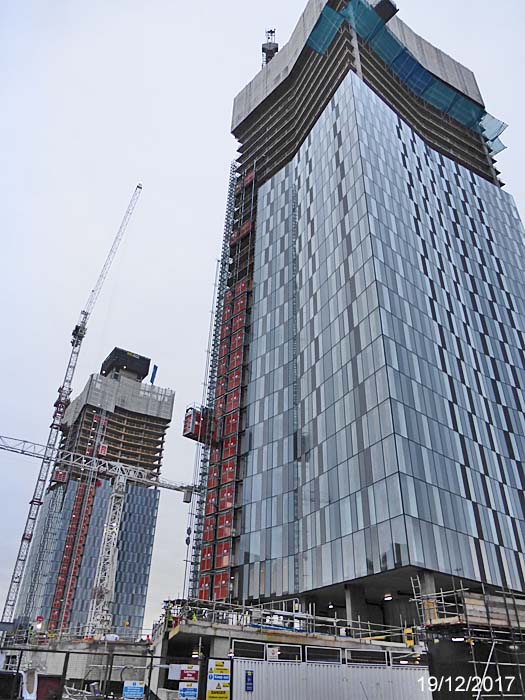 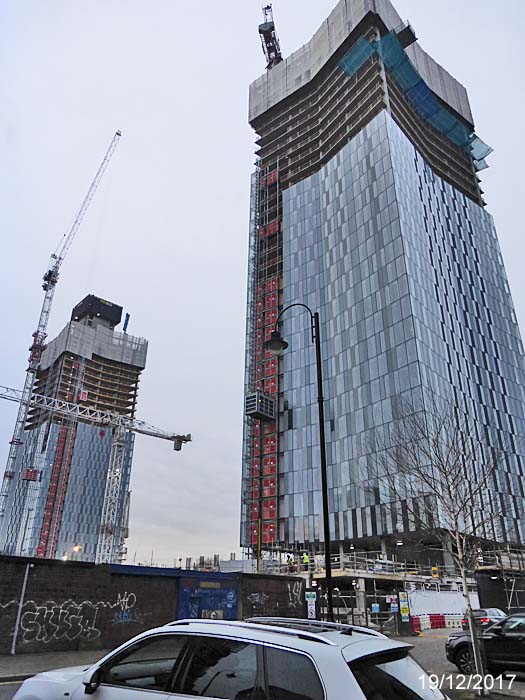
Close Window |