|
New
Wakefield Street
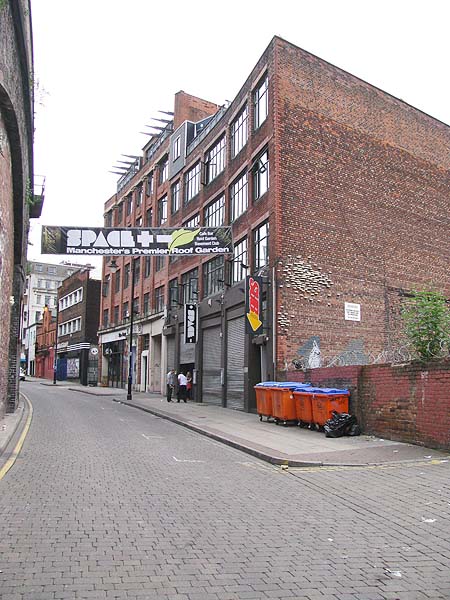 New Wakefield Street
isn't the sort of street you are likely to walk down
by accident or pass through on the way to somewhere
else. It runs away from Oxford Road skirting the
edge of the railway viaduct that serves Oxford Road
Station. Across from the viaduct stands a row of
commercial buildings which are home to bars like
"Space" and "Font". At the end of the street
stands the exotic looking "Green Building" apartment
block. This is the edge of what was "Little
Ireland", an area described by Frederick Engles in
1845 as follows, "the most horrible spot
lies on the Manchester side, immediately south-west
of Oxford Road, and is known as Little Ireland. In a
rather deep hole, in a curve of the Medlock and
surrounded on all four sides by tall factories and
high embankments, covered with buildings, stand two
groups of about two hundred cottages, built chiefly
back to back, in which live about four thousand
human beings, most of them Irish. The cottages
are old, dirty and of the smallest sort, the streets
uneven, fallen into ruts and in part without drains
or pavement; masses of refuse, offal and sickening
filth lie in the puddles."
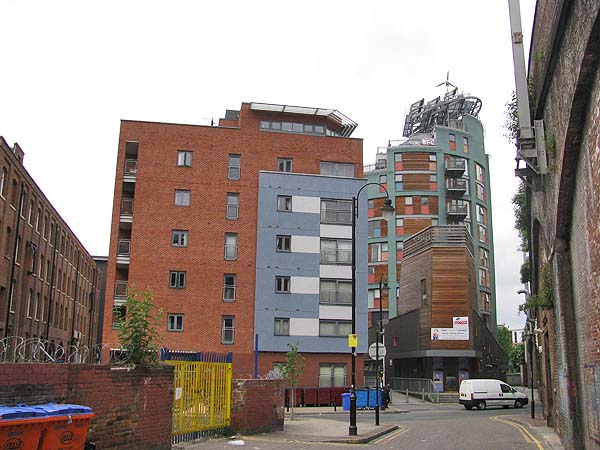 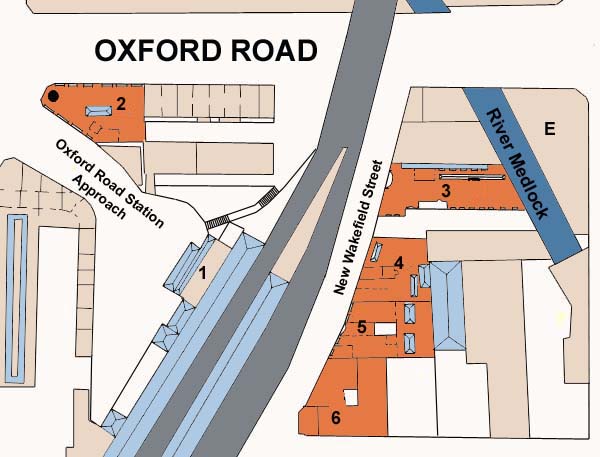 The plan above shows
New Wakefield Street in the 1920s and the aerial
photograph below shows the street in the 1940s.
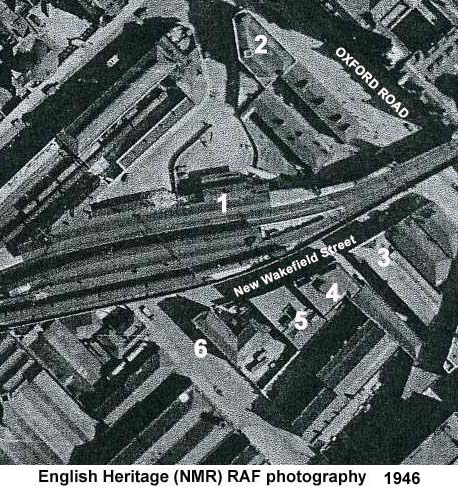 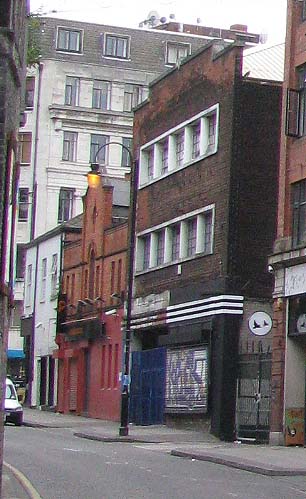 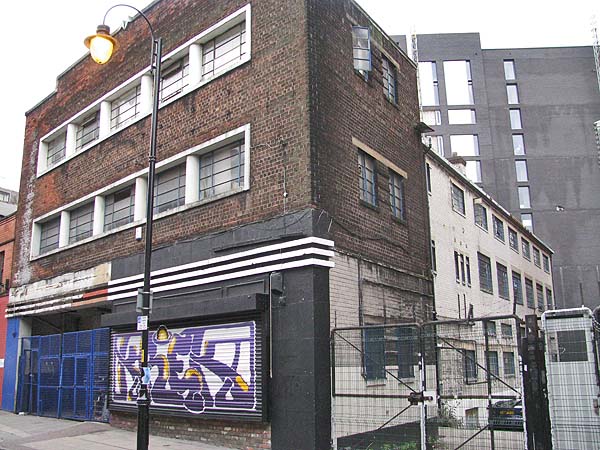 Above is the former Marlborough Garage. 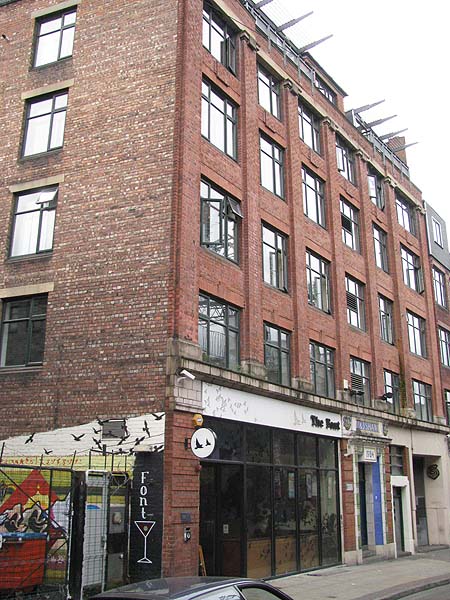 Above and below you
can see the former J & J Shaw Furniture Warehouse
and Cabinet Factory. Shaw's had a retail shop
nearby on Oxford Road in what is today the Corner
House. As you can see the entrance is framed in
attractive tiles with a fruit motif.
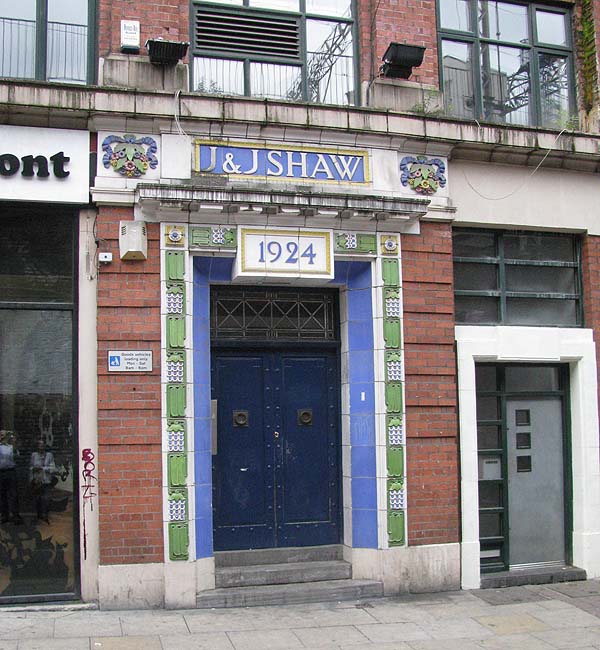 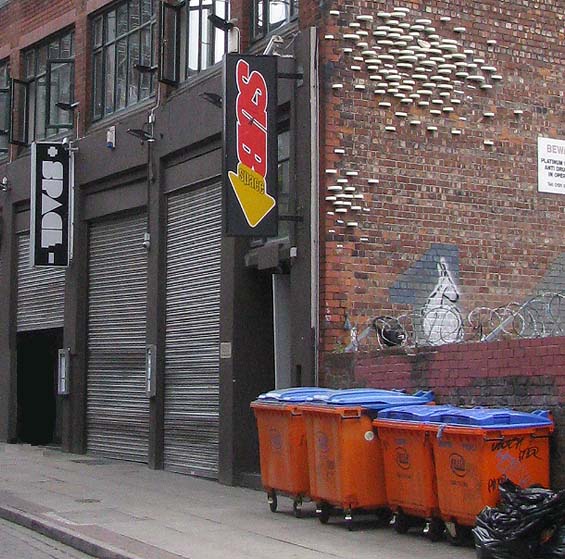 In May 2010 there was
an empty lot on the corner with Great Marlborough
Street used as a car park. In the 1920s this
site had been home to an L-shaped packing case
factory. Its redeeming feature in 2010 was this
wonderful piece of graffiti.
 On the gate in the
fence that surrounded the site an application notice
under the Town & Country Planning Act 1990
appeared. Apparently this application was for
the fourth development plan for this site. As
you can see it called for the construction of a 33
storey student residence.
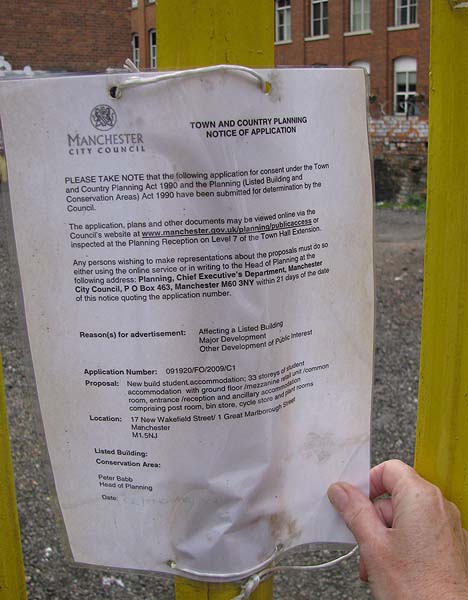 Here is that building nearing completion in September 2012 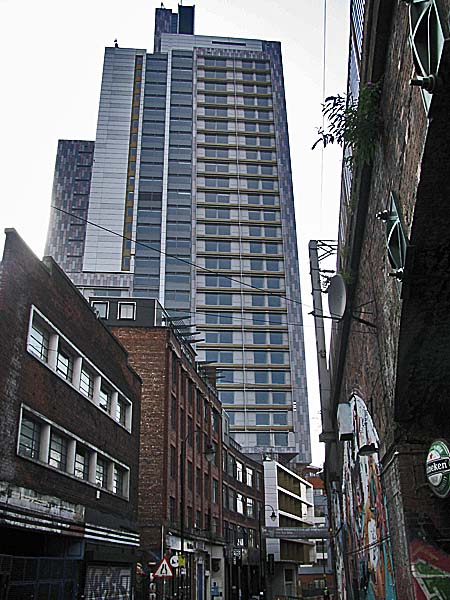 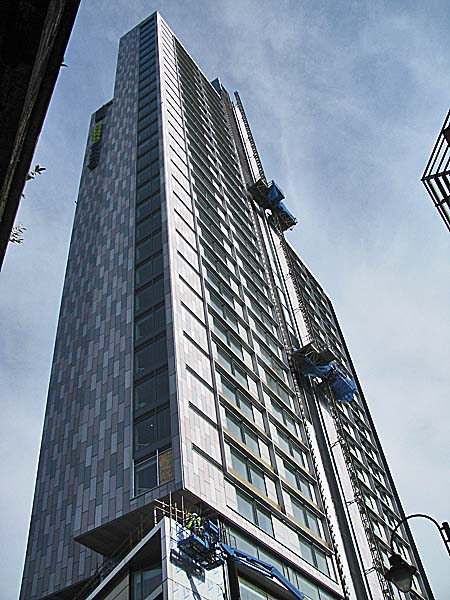 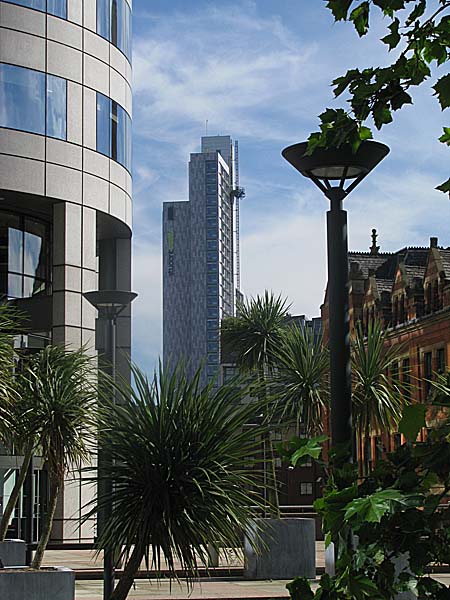 - More construction images - 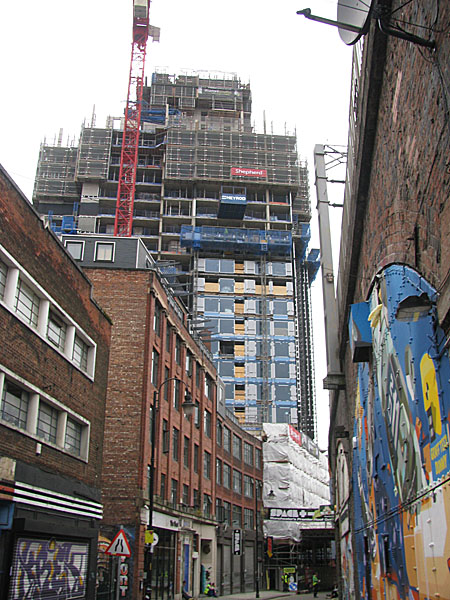 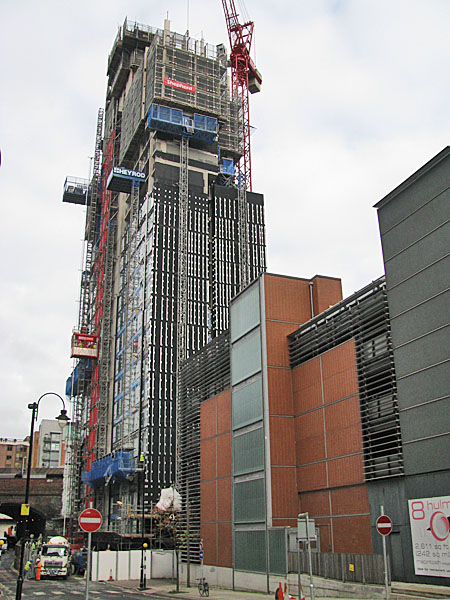 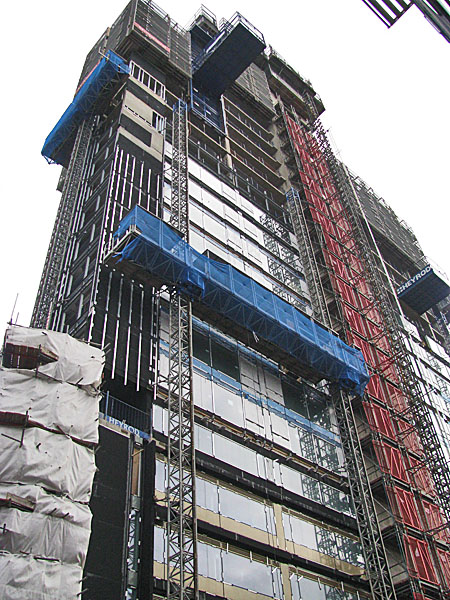 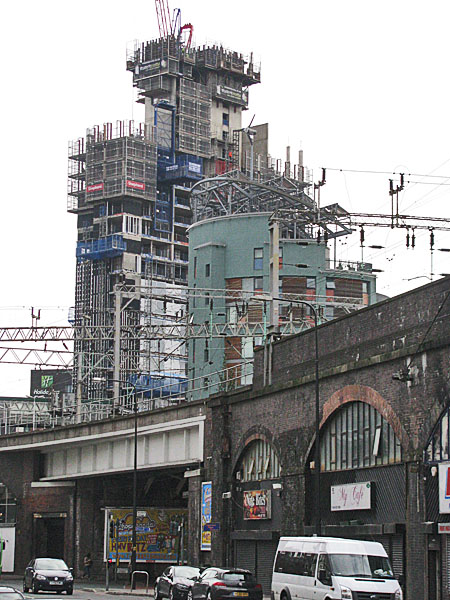 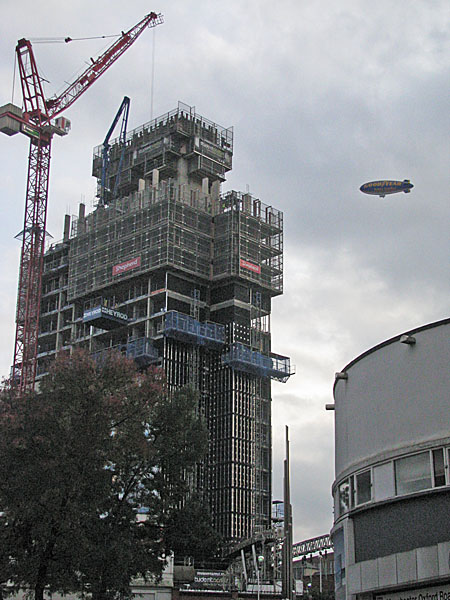 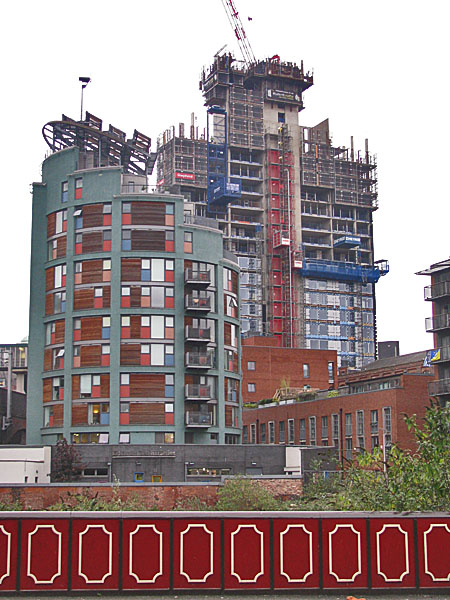 ****************** April 2012 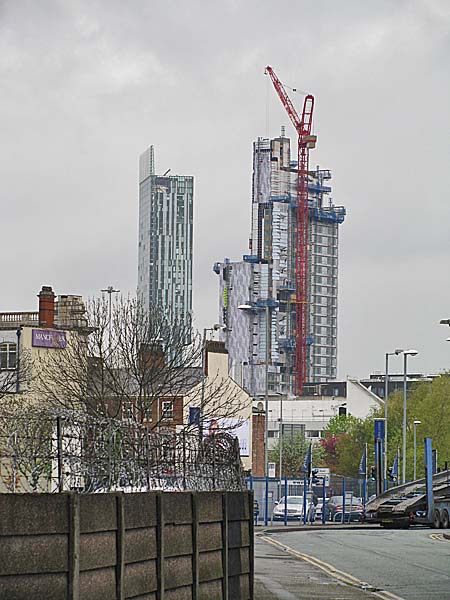 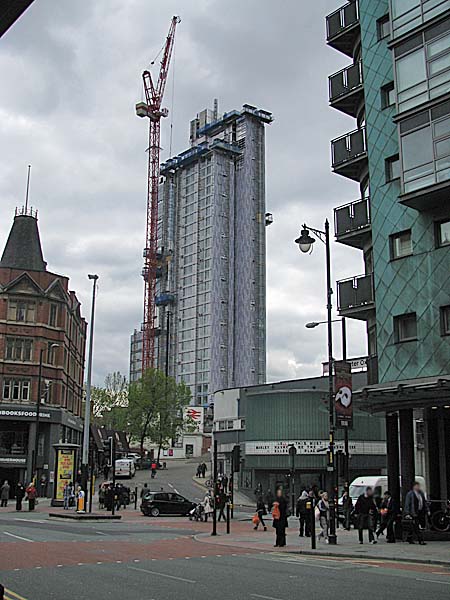 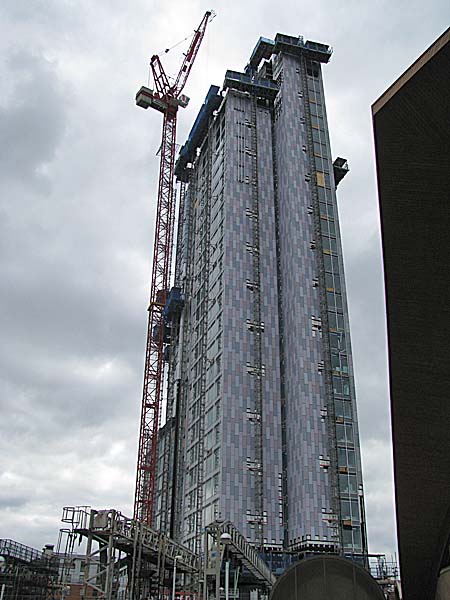 ************************* The latest development on New Wakefield Street is this tower block. 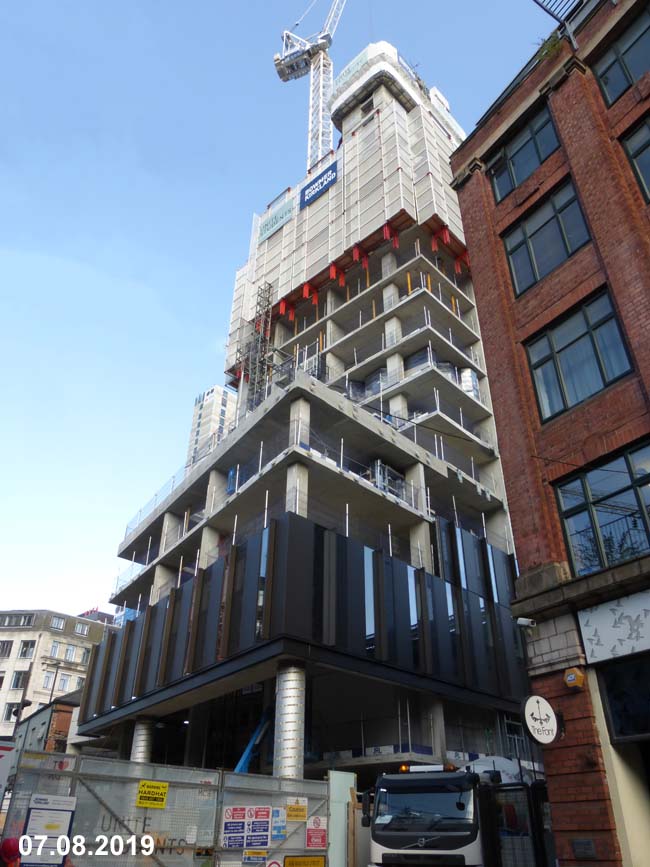 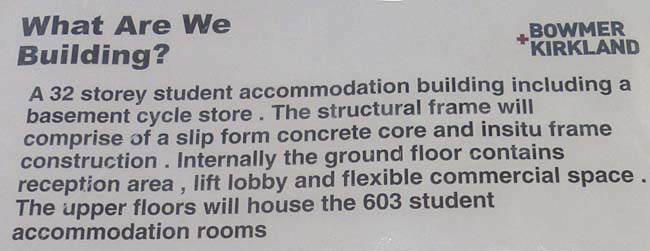 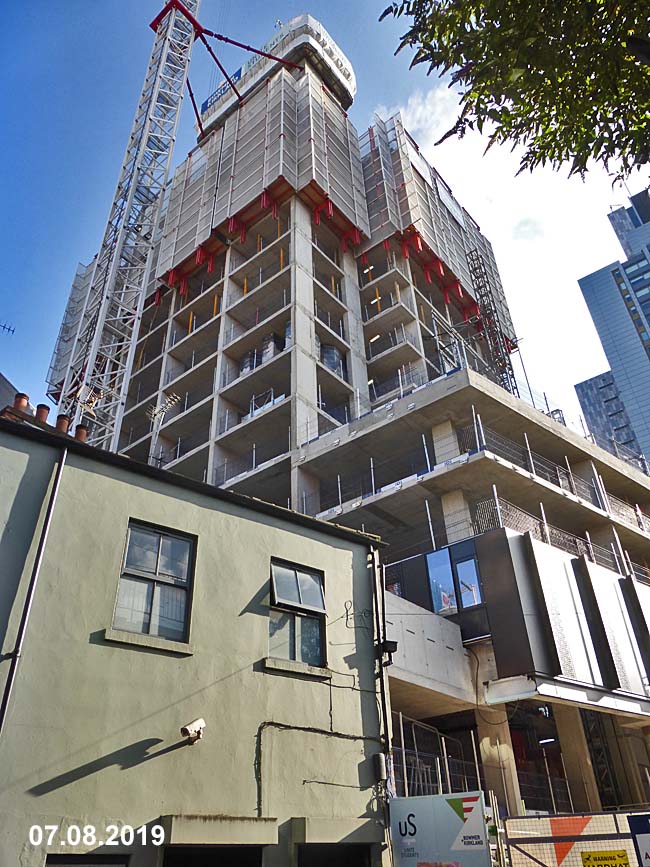 The building was designed by the
architectural practice of Simpson-Haugh. Their
website says of the building that, "The
building’s contrasting dark façade comprises metal
cladding panels with fixed glazed units and
perforated metal panels, behind which openable
windows allow natural ventilation. The staggered
regular pattern of equal sized window and solid
panels provides a planar façade. Fins misaligned
through each segment disguise the rigid window
pattern typically associated with student
accommodation and ensure privacy in the bedrooms.
The earthy, red tones of the corner cut outs
facing Oxford Road offer a transition between the
grey buildings to the west and the warmer,
terracotta tones on Oxford Road."...
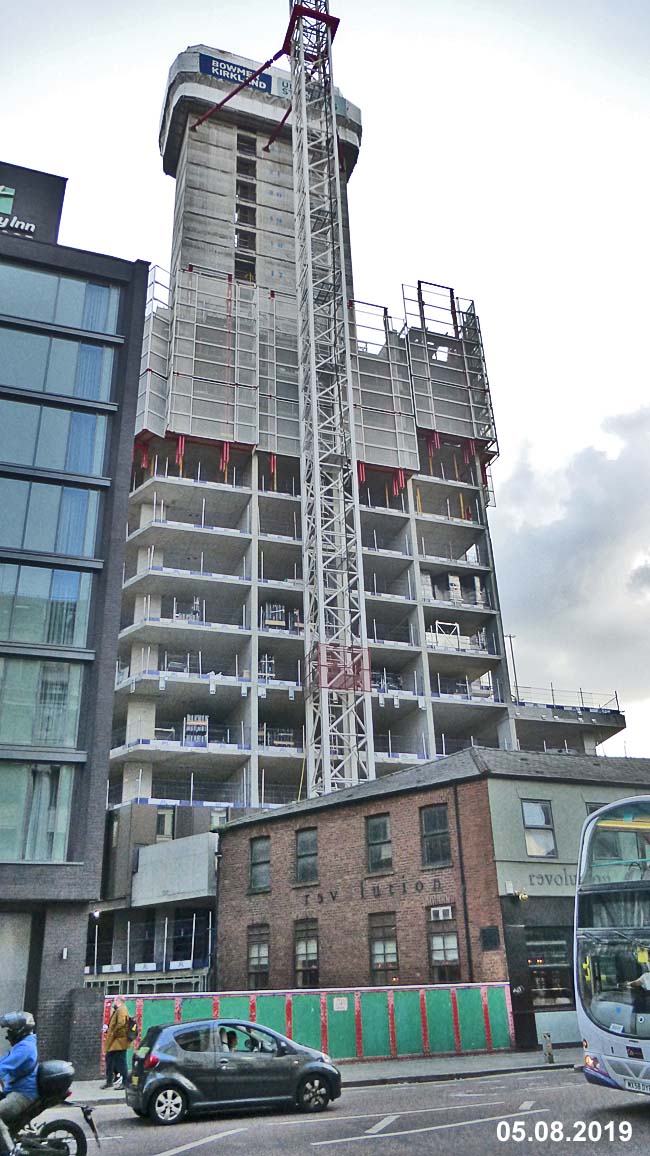 The images below show the
completed building in 2024. The building's
owners, Unite Students, describe it as follows, " Built
in 2020 and located just a 15-minute walk from
both the University of Manchester and Manchester
Metropolitan University, Artisan Heights is an
ideal home for the 603 students that choose to
call it home."
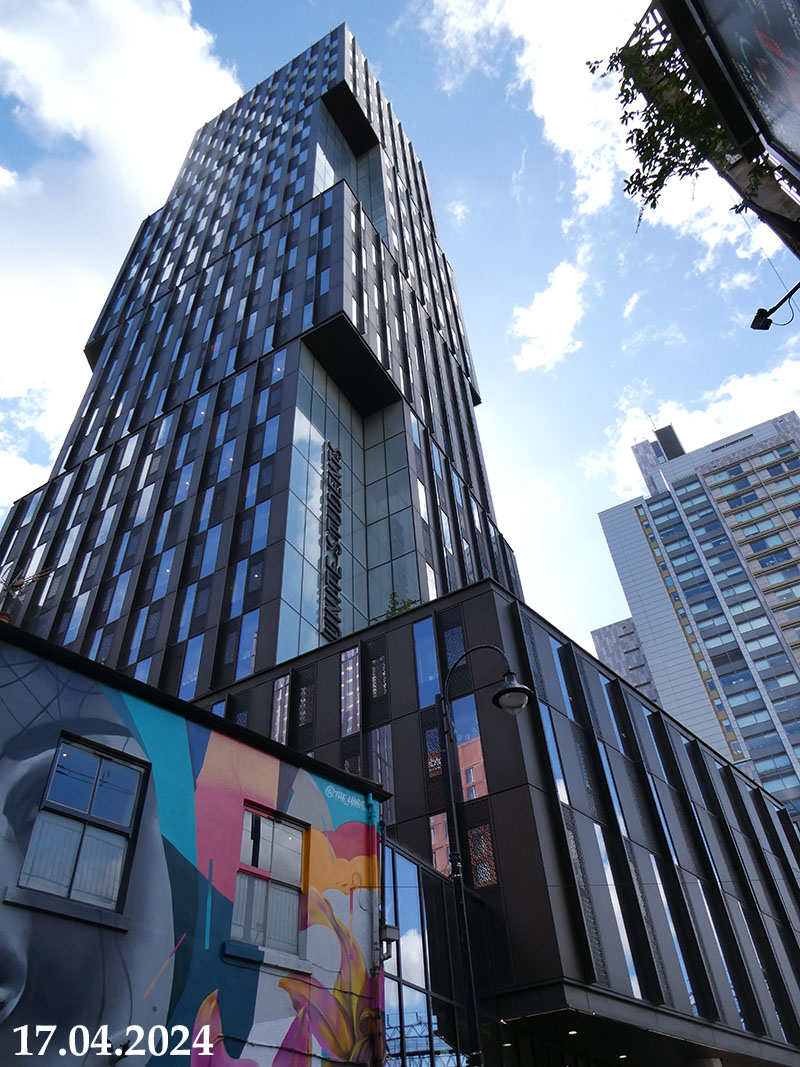 The building was designed by the architectural practice of SimpsonHaugh. They say of the building that, "This BREEAM Excellent rated, 32-storey city centre development provides 603 student bedrooms with generous amenities and lettable commercial space at ground floor. The bedrooms are arranged in a mixture of studio and 5-10 bed cluster apartments with shared kitchen facilities. Students have access to games, TV, study, lounge and meeting rooms, post room, laundry and cycle storage, and can admire the city views from the top floor study room. ... 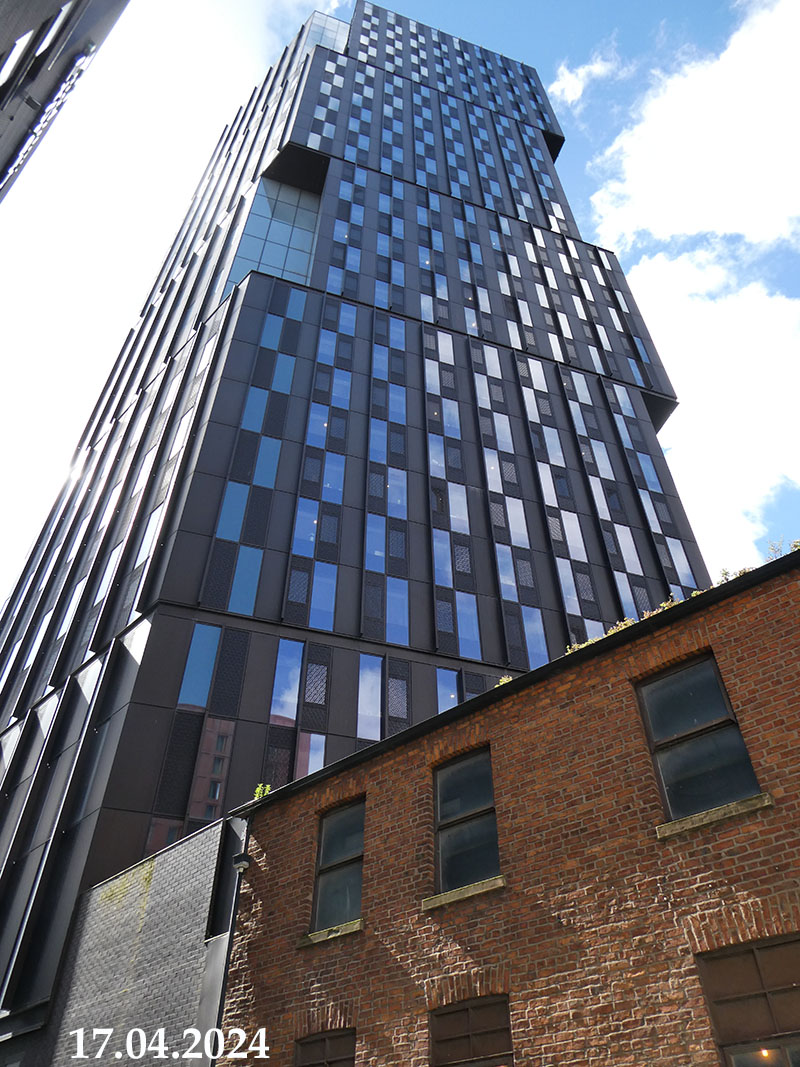 ..... The building comprises a lower podium element with a taller tower above. Responding to the variety of scale and form of the surrounding buildings, the tower is divided into four distinct stacked segments, which shift in plan. A deep shadow line between the segments emphasises the shifting blocks, and cut outs at each alternate corner conveys a projecting and twisting distinctive form. The building’s contrasting dark façade comprises metal cladding panels with fixed glazed units and perforated metal panels, behind which openable windows allow natural ventilation. The staggered regular pattern of equal sized window and solid panels provides a planar façade. Fins misaligned through each segment disguise the rigid window pattern typically associated with student accommodation and ensure privacy in the bedrooms." 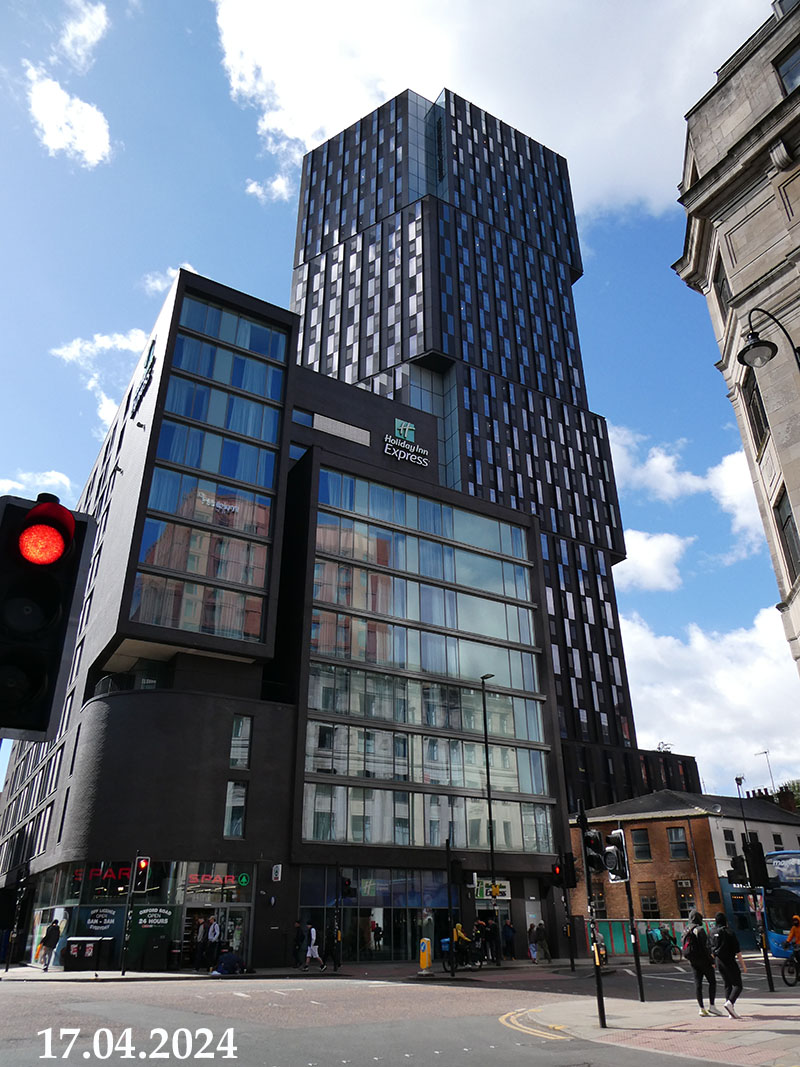 ***************** New Wakefield Street
features some amazing street art.
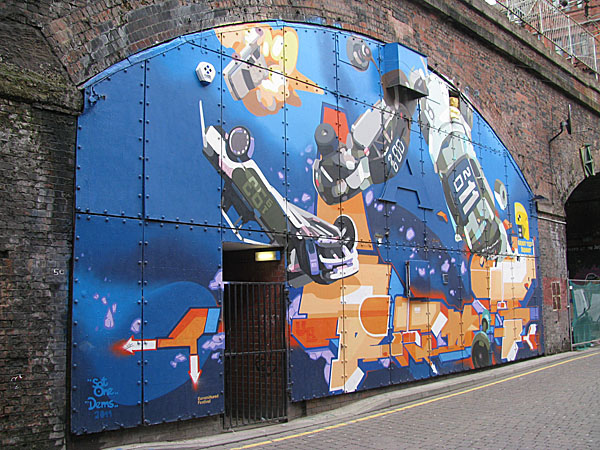 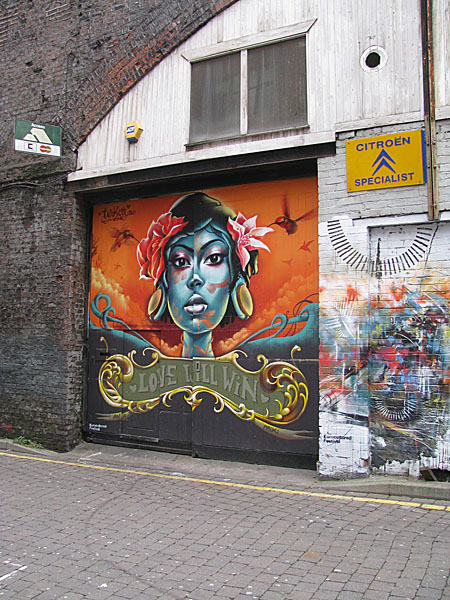   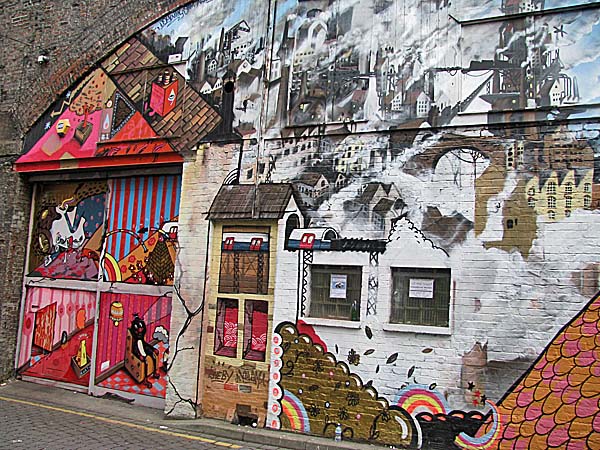 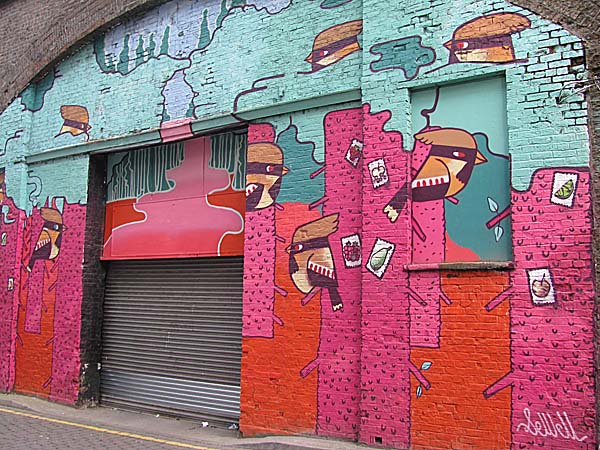 |