|
One
Cambridge Street
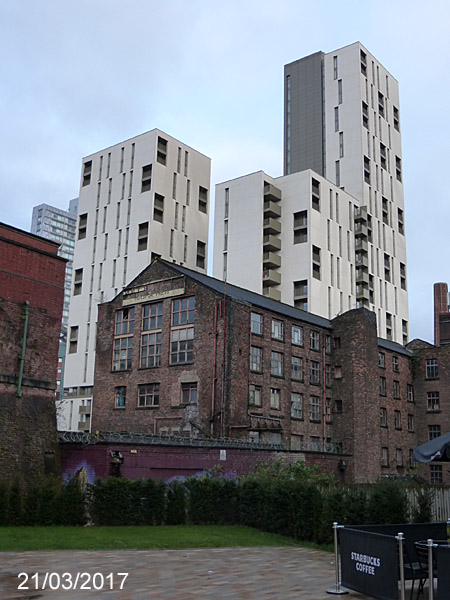 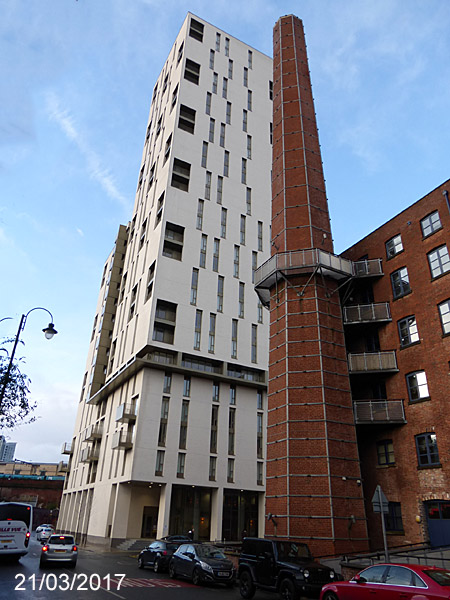 One Cambridge Street occupies a
site that was once home to the weaving shed of the
Chorlton Mill. It has been an open
brownfield site for decades but in 2014 work began
on a development designed by Hodder &
Partners.
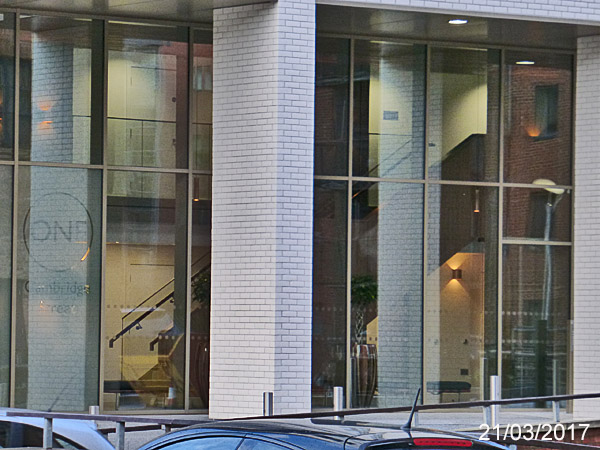 On their website they say that, "... It comprises 282 apartments, split between one, two and three bedroom units, with a reception and a commercial unit activating street level. ... Conceptually, the apartments are disposed in two ‘L’ shaped towers which sit on a landscaped podium, the latter responding to meandering River Medlock, the scale of the adjoining Chorlton Mill and railway viaduct. ..... 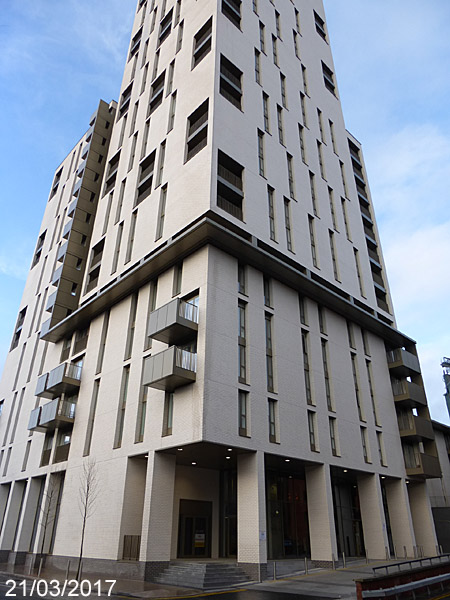 ...... The external walls will be predominantly white brick, a response to Manchester’s urban structure in which key buildings are articulated materially by the use of Portland Stone. Below entrance datum level the brick will grey with a corresponding matching mortar, the intention being to visually ‘ground’ the buildings." ...... 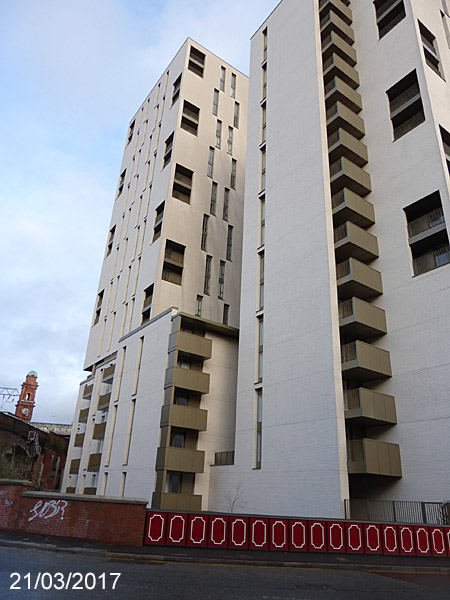 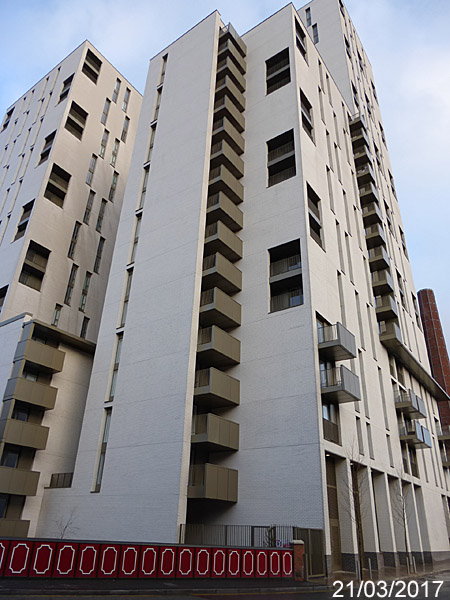 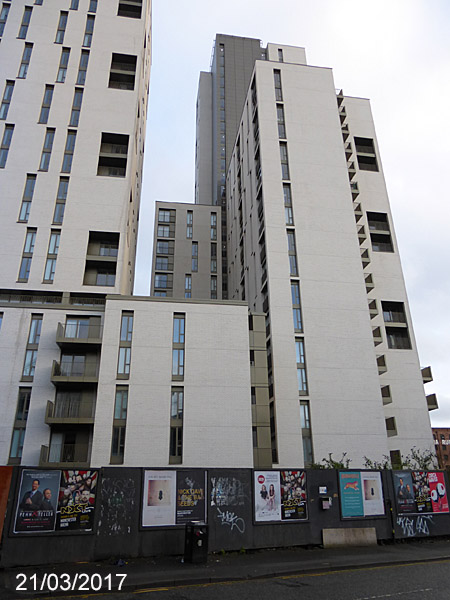  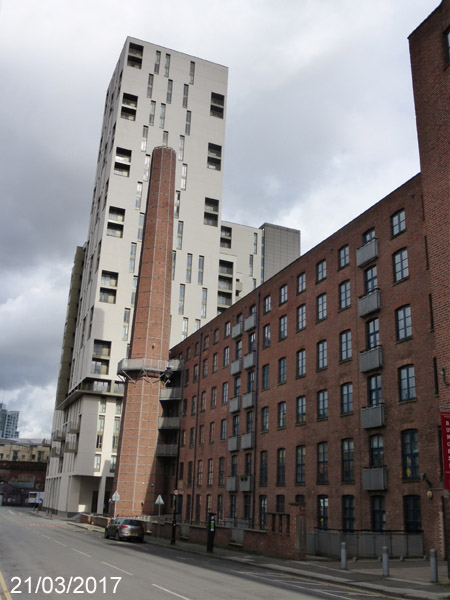 ********************* Images from the construction phase - July 28, 2016 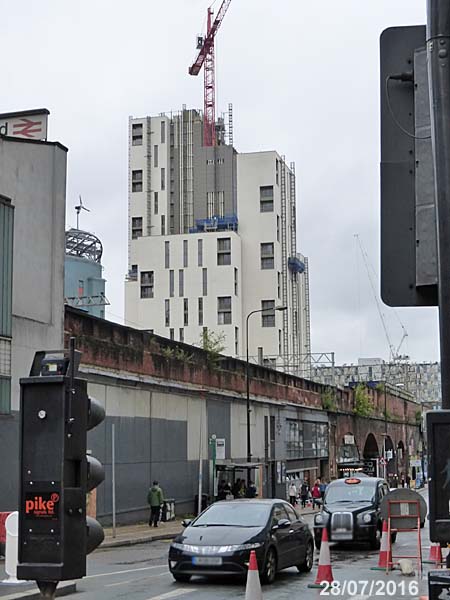 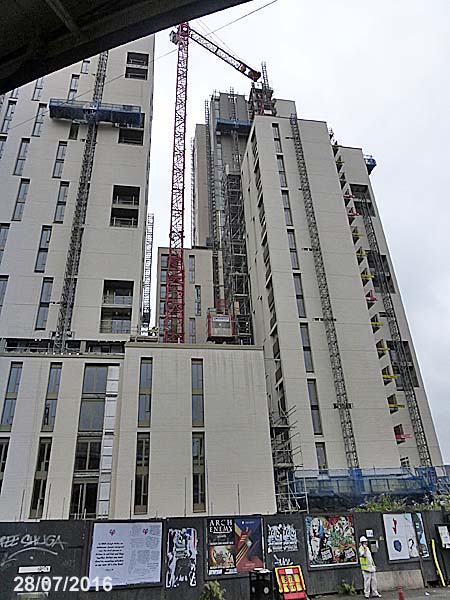 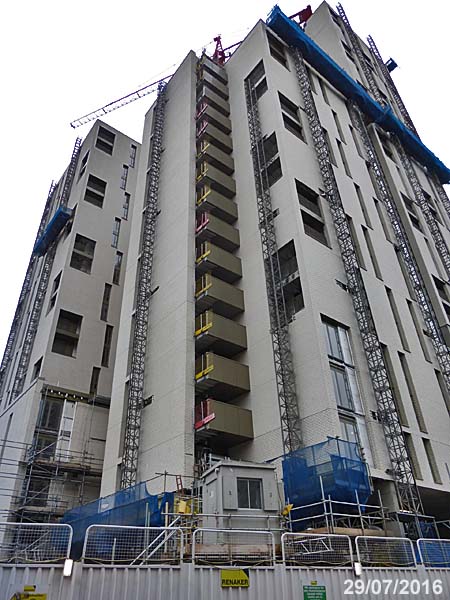 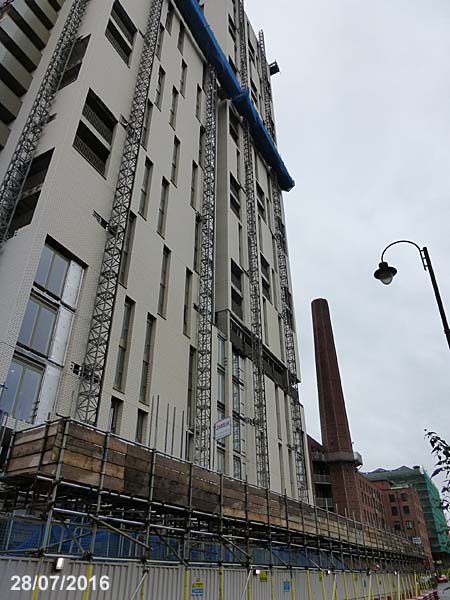 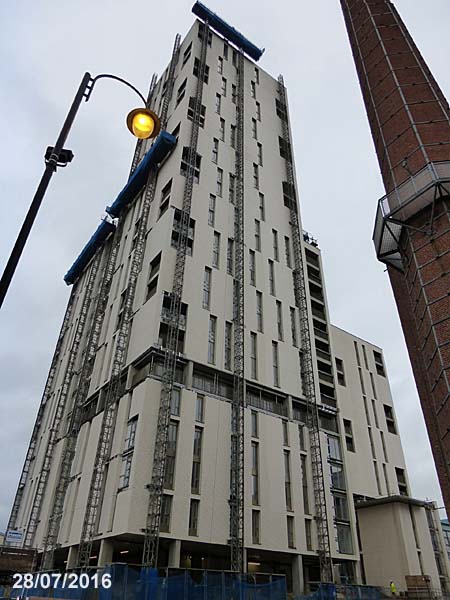 The images below were taken in
November of 2015.
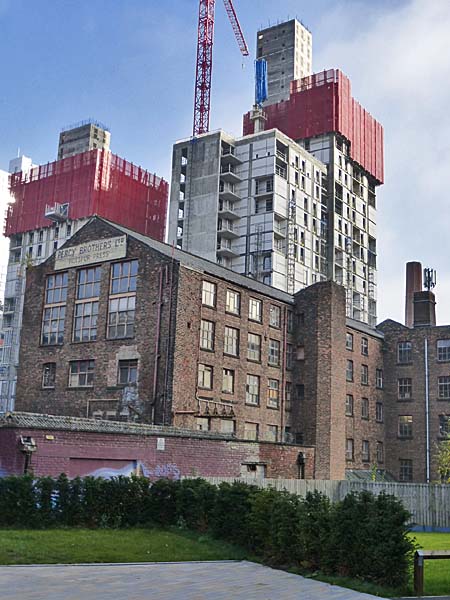 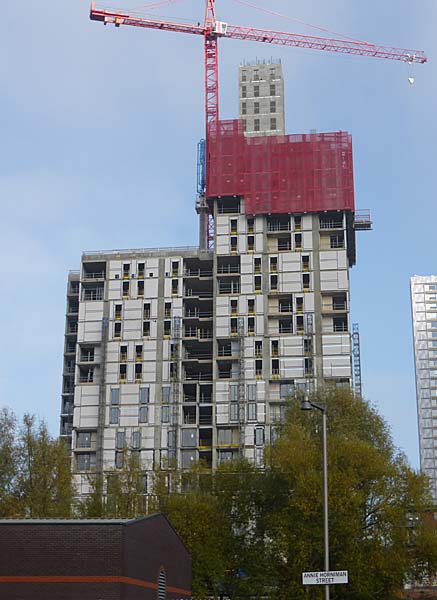 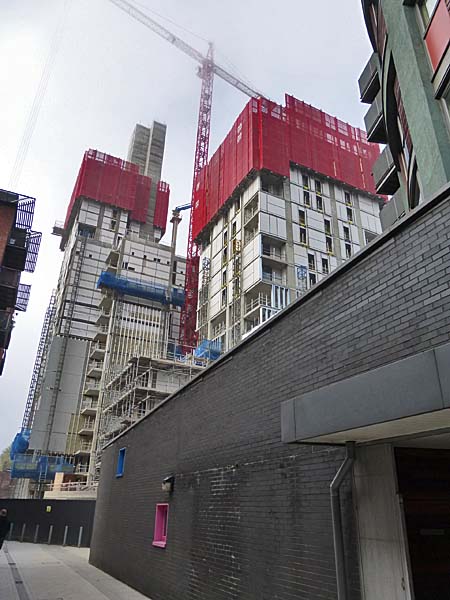 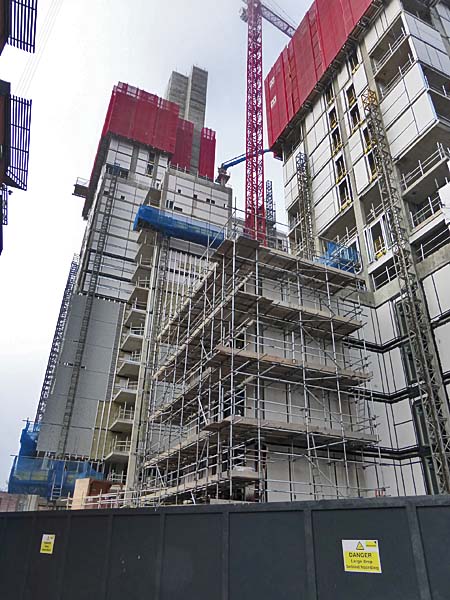 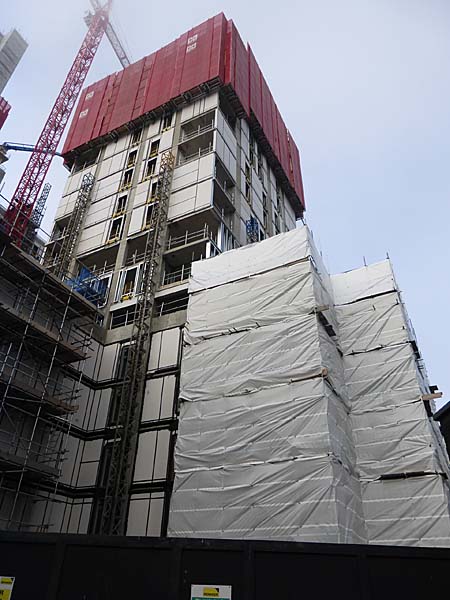 Images from February 25, 2015 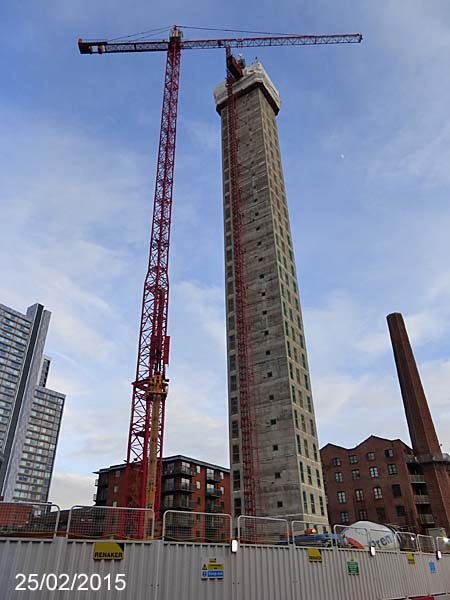 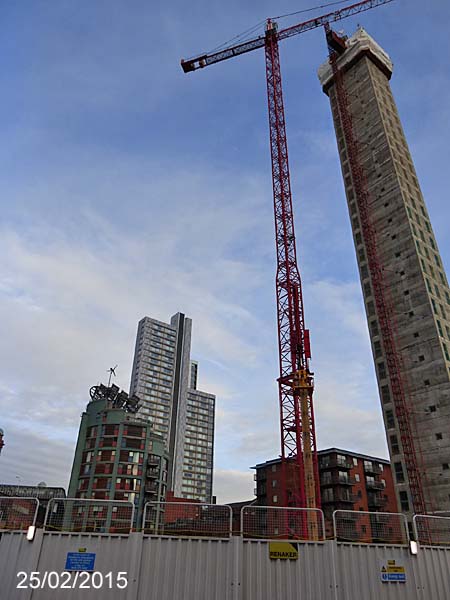 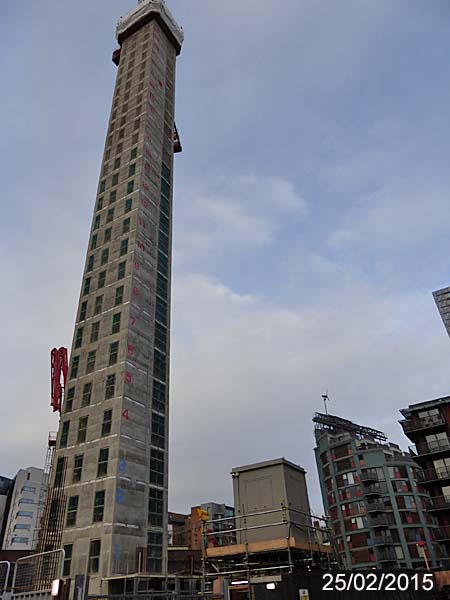 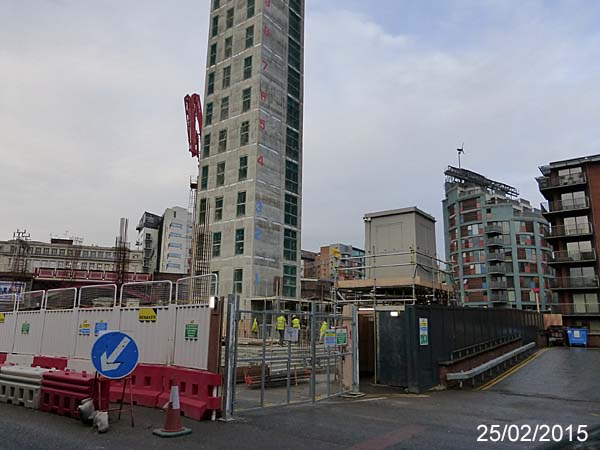 ************************* In the 19th Century this was
one of the most deprived areas of the city.
This was "Little Ireland", an area described by
Frederick Engles in 1845, "...
the most horrible spot lies on the Manchester
side, immediately south-west of Oxford Road, and
is known as Little Ireland. In a rather deep
hole, in a curve of the Medlock and surrounded
on all four sides by tall factories and high
embankments, covered with buildings, stand two
groups of about two hundred cottages, built
chiefly back to back, in which live about four
thousand human beings, most of them Irish.
The cottages are old, dirty and of the smallest
sort, the streets uneven, fallen into ruts and
in part without drains or pavement; masses of
refuse, offal and sickening filth lie in the
puddles." This new development will
sit inside that curve in the Medlock.
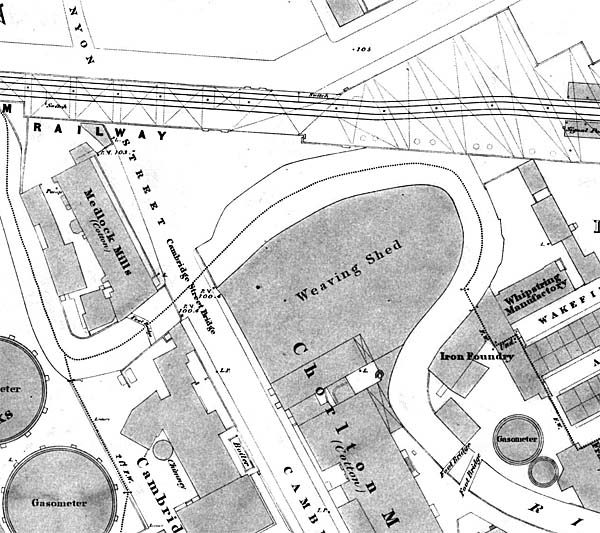 The image below, taken in the
1940s, shows the industrial buildings that
occupied the site. The railway viaduct is
visible but the Medlock isn't because those
buildings extended out over the river.
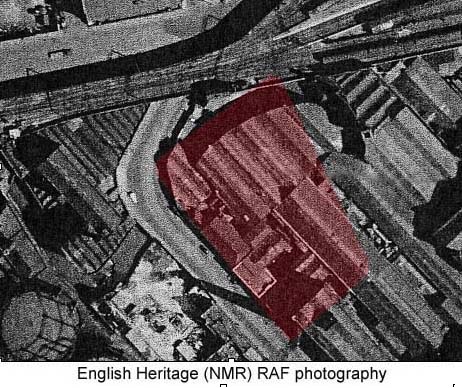 These steel girders are
probably remnants of the industrial buildings that
once occupied the site. You can see the
Medlock flowing below.
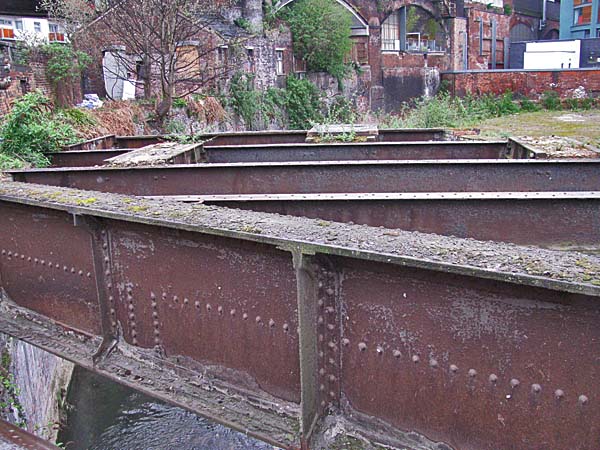 Close Window |