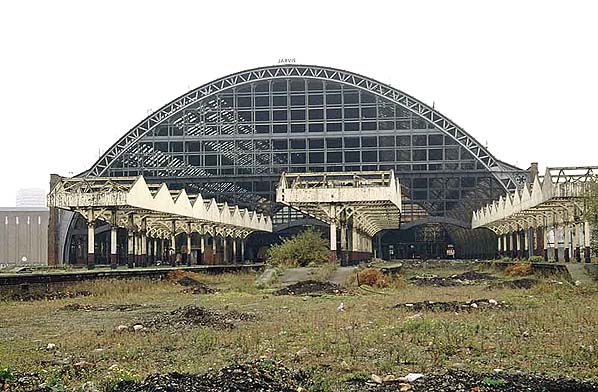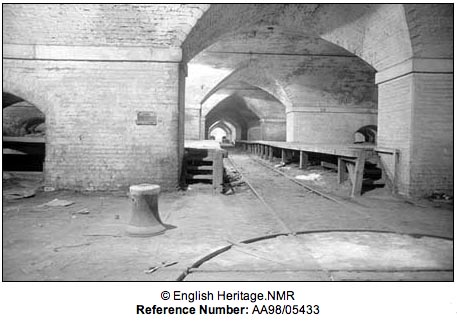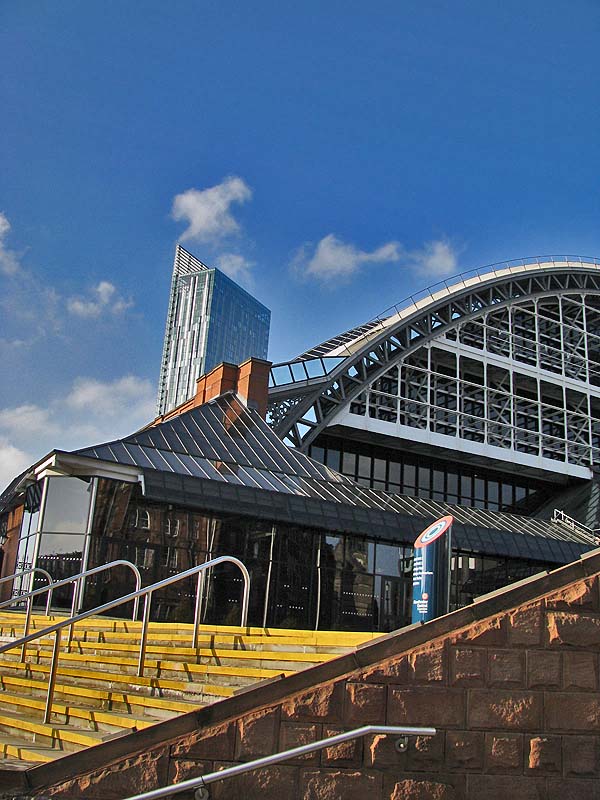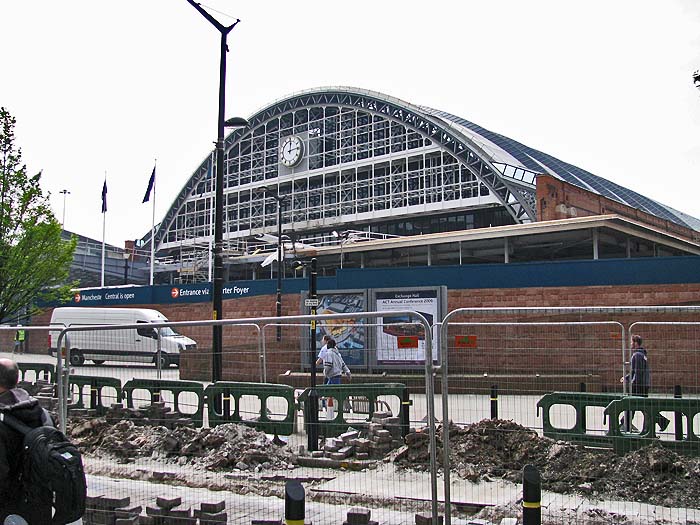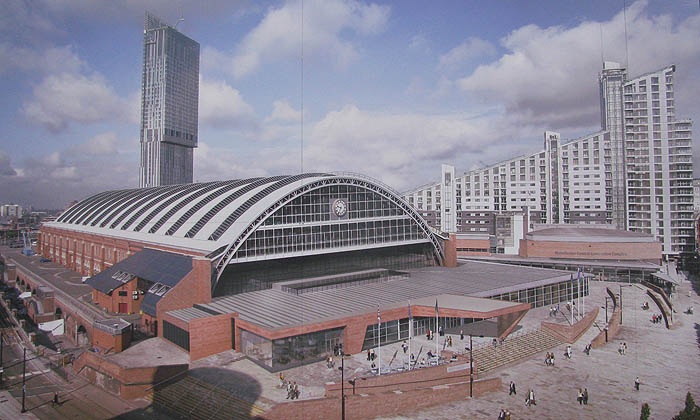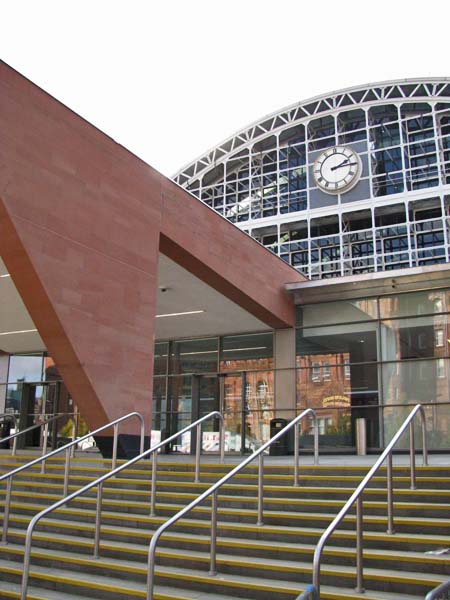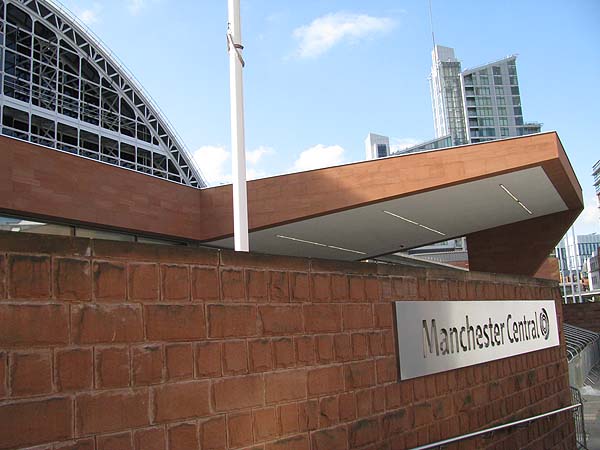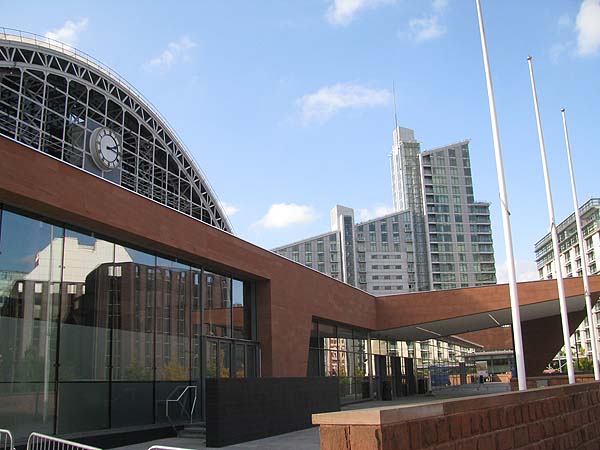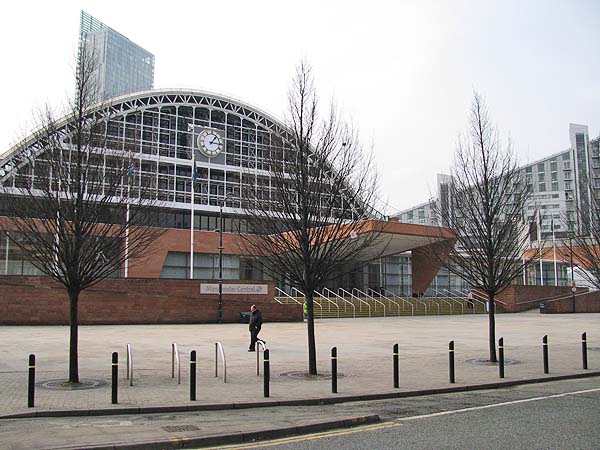|
Manchester Central  Manchester Central occupies a large
site defined by Lower Mosley Street, Windmill Street,
Watson Street and Great Bridgewater Street. It
describes itself as, " ... an award winning,
globally renowned venue in the heart of one of the
world’s most vibrant cities. Following the
completion of a recent £30m redevelopment, this
unique business resort combines historic
architecture with state-of-the art facilities to
provide a dynamic venue for some of the world’s
leading events. With the capacity to handle
everything from an intimate corporate function to
large-scale conferences & exhibitions,
Manchester Central is one of the most versatile
event spaces in the UK. Facilities include the
purpose built 804-seat Exchange Auditorium with an
adjacent 1,800sqm exhibition, conference or dining
space for up to 1000 in Exchange Hall, the
10,000sqm column-free and divisible Central Hall,
plus a range of smaller conference and meeting
rooms.”
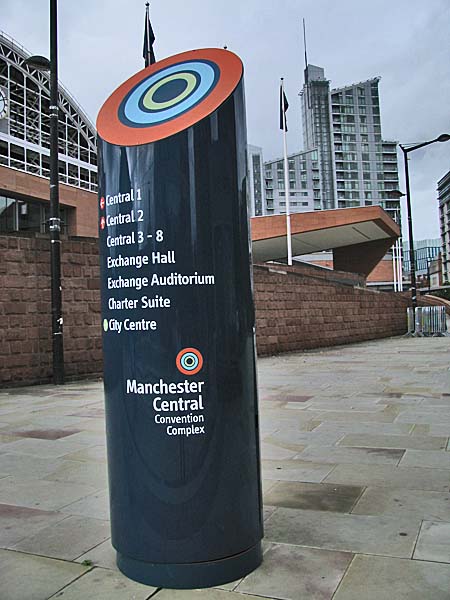 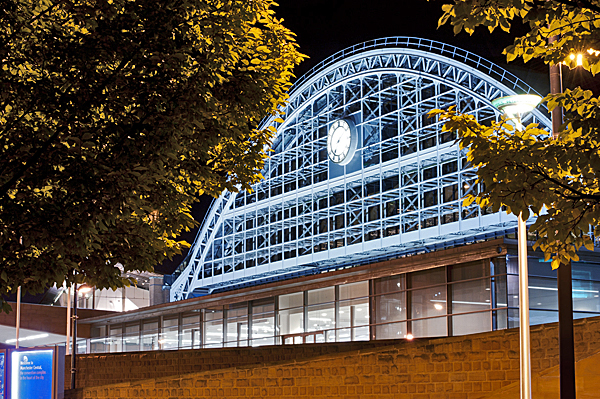 ... and the former Manchester International Convention Centre designed by Stephenson Bell and completed in 2000. (see below) 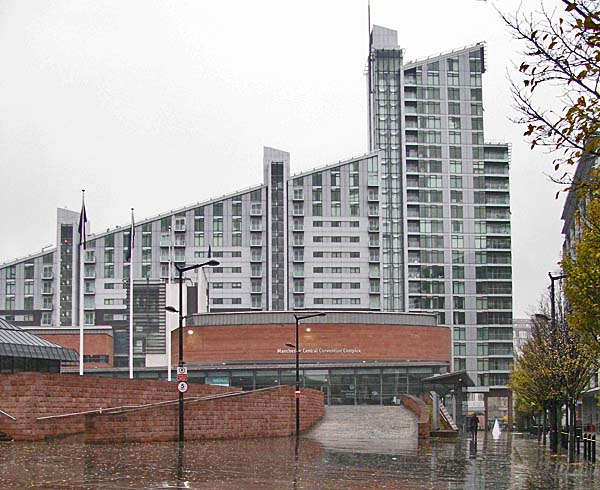 ************************
This site has seen enormous
changes over the years. This OS map of the
area (Surveyed 1849, Published 1851 - Manchester
& Salford Sheet 33) shows a mixture of
residential and industrial use and a site bisected
by the Manchester & Salford Junction
Canal. That canal connected the Rochdale Canal
with the River Irwell. As you can see, in
addition to rows of terraced houses the area was
home to: the Dacca Mill (part of the textile empire
of Rylands and Sons); the Windmill Street Brass and
Copper Works; a Scotch Church School; a stone yard;
and a number of public houses, identified below by
numbers, including: 1 - King William II Inn, 2 -
Phoenix Buffalo Vaults, 3 - Printer's Arms, 4 -
Shakespeare Public House, 5 - Cotton Tree Tavern, 6
- Kings Arms or Cumberland House Public House, 7
- George the 4th Public House, 8 - Archer
Tavern, and 9 - Fox Tavern.
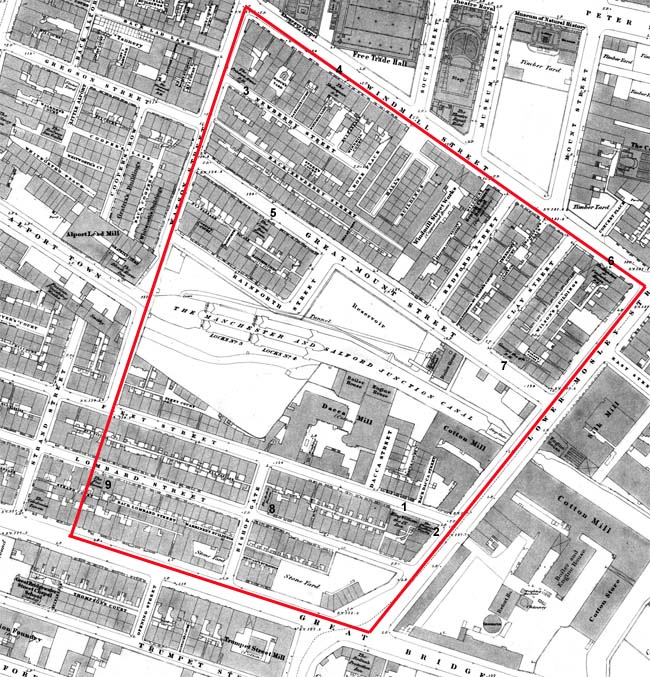 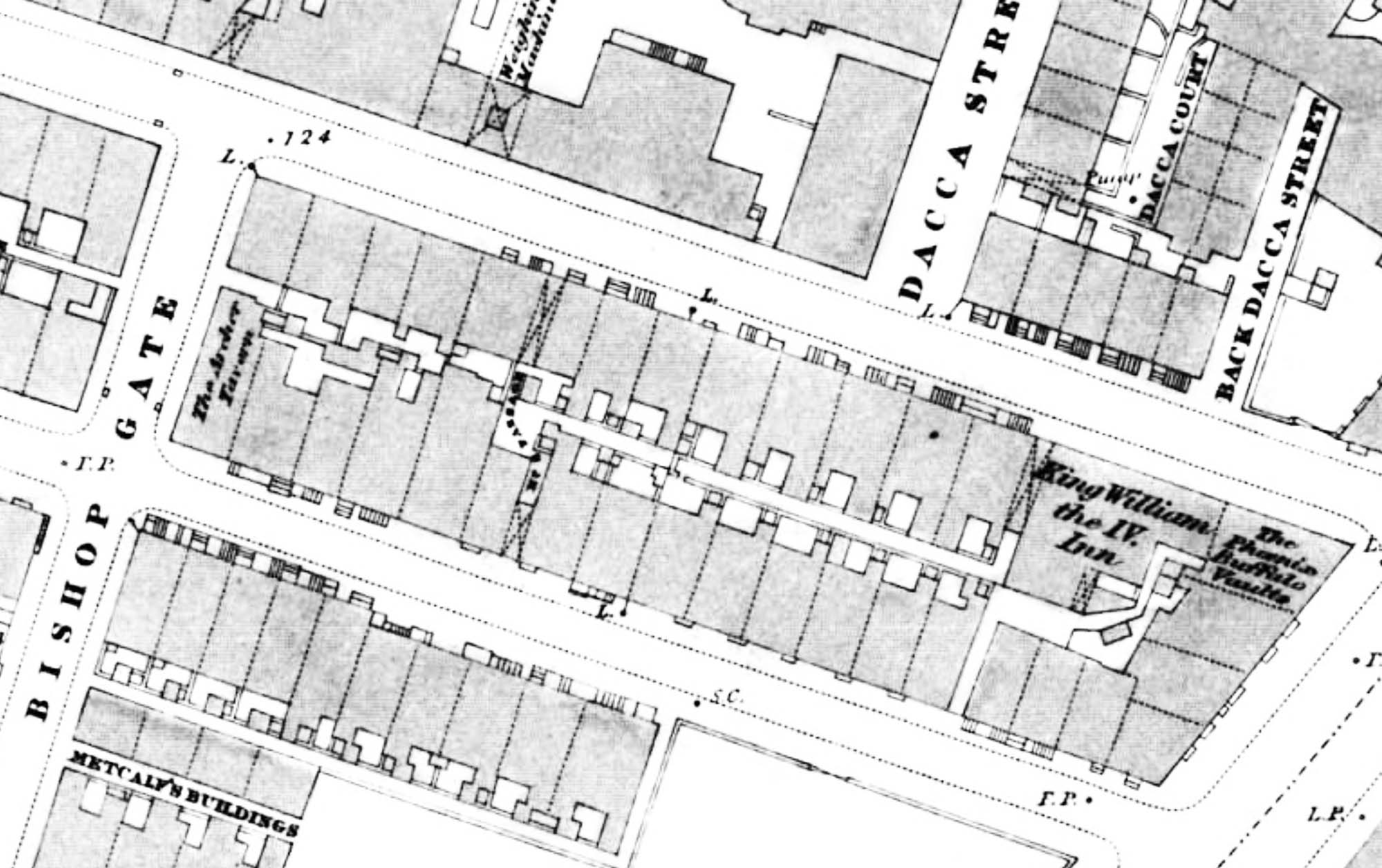  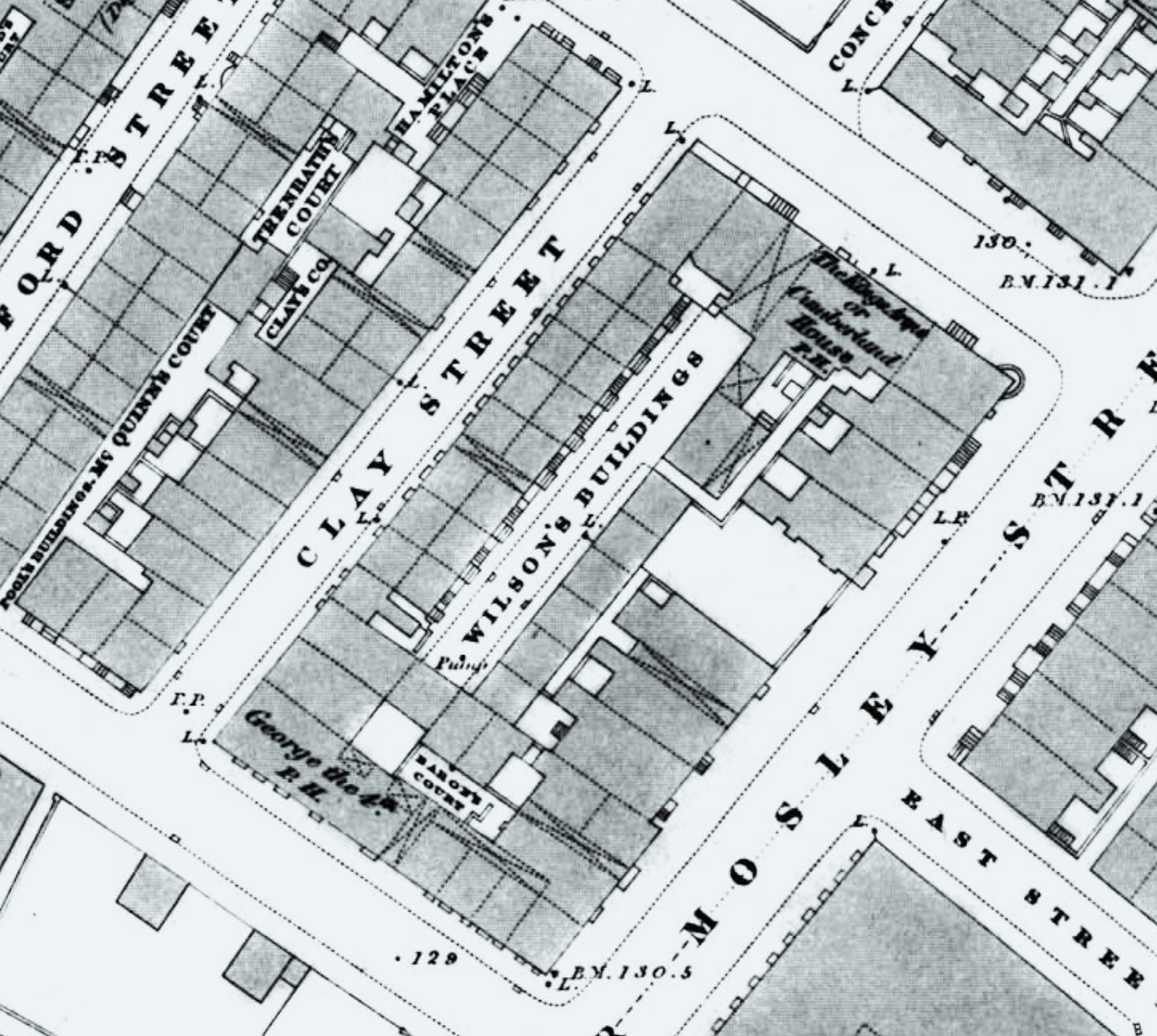 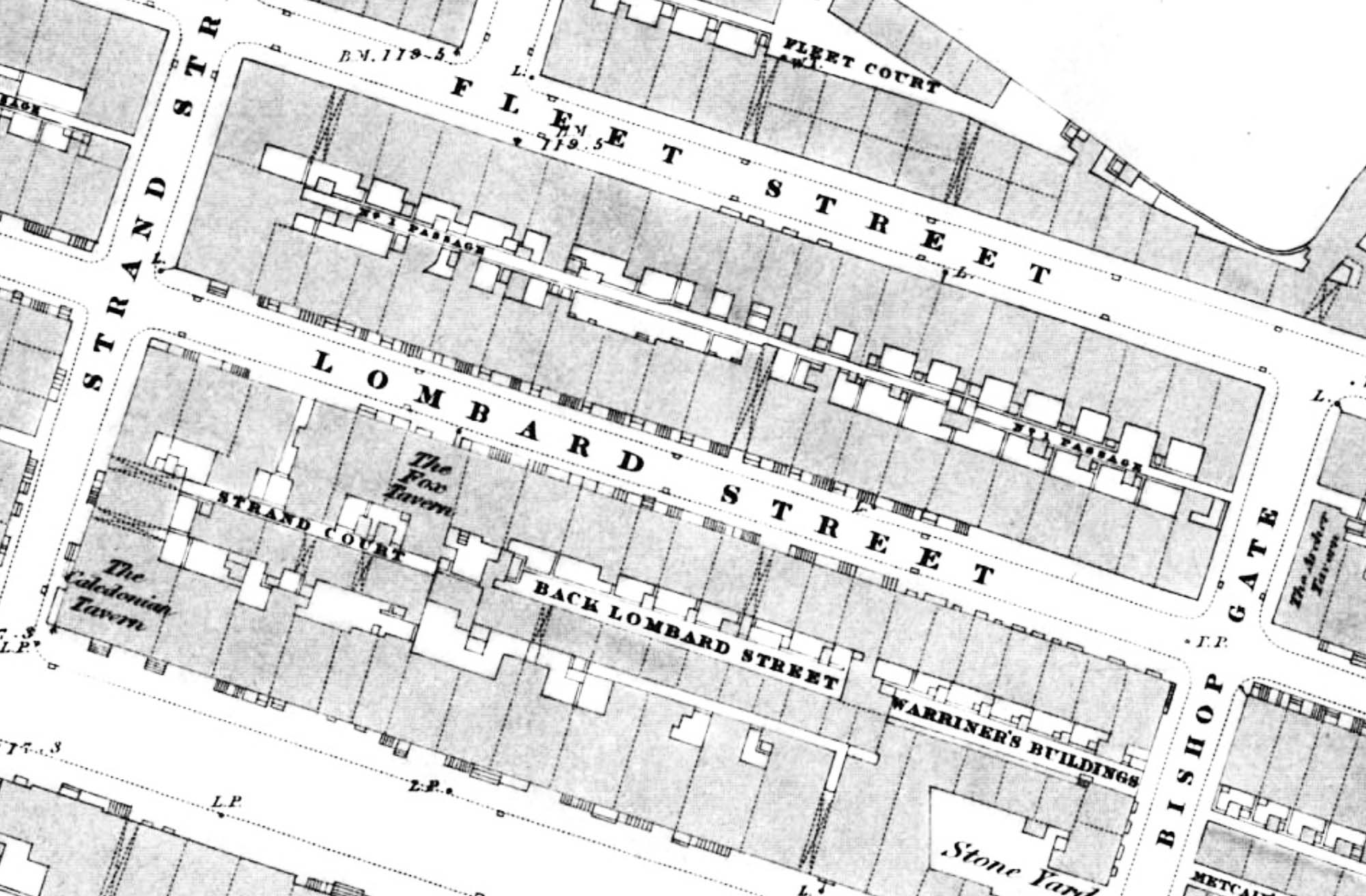 In 1872 permission was granted
for the Midland Railway, the Manchester Sheffield
and Lincolnshire Railway and the Great Northern
Railway to extend their lines into the centre of
Manchester. Lewis Moorsom was commissioned to build
a new station and in 1875 the work began on the
construction of Central Station. It was to cost
£124,778. The station featured a single span roof
that was 210 feet wide, 550 feet long and 90 feet
high. The roof spanned six platforms and nine
tracks. The station was built over the canal
and the site of the former Dacca Mill.
 At the main entrance
there were wooden buildings that accommodated the
booking office. The station opened in 1880 with trains
running to Liverpool, Chester, Stockport, and London
St. Pancras. The station closed in 1969 and lay
vacant and increasingly derelict for many years.
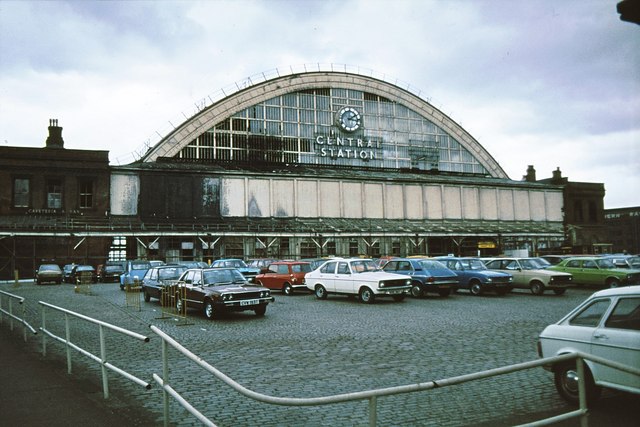
The images above were taken by Peter
Whatley in 1980.
(Image above taken in
1982 by Terry Eyres and generously contributed by
him to this site.) **************************** In 1978 the Greater Manchester
Council acquired control of the site. In the
photograph below you can see that the station was
being used as an NCP Car Park but the McAlpine signs
and scaffolding in front of the clock indicate that
restoration was underway.
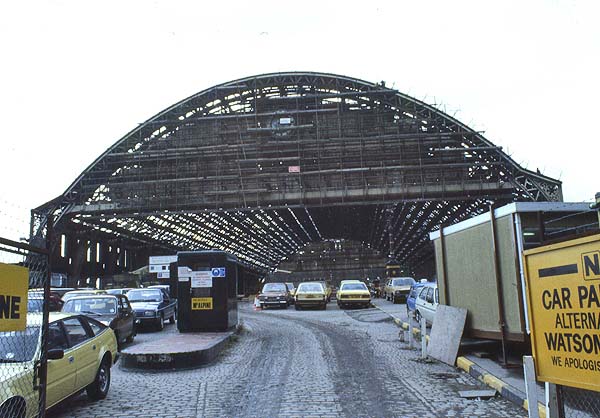 Subsequently, Central Station was
converted, at a cost of £20Million, into the Greater
Manchester Exhibition and Events Centre, which was a
mouthful so it was condensed into G-Mex. 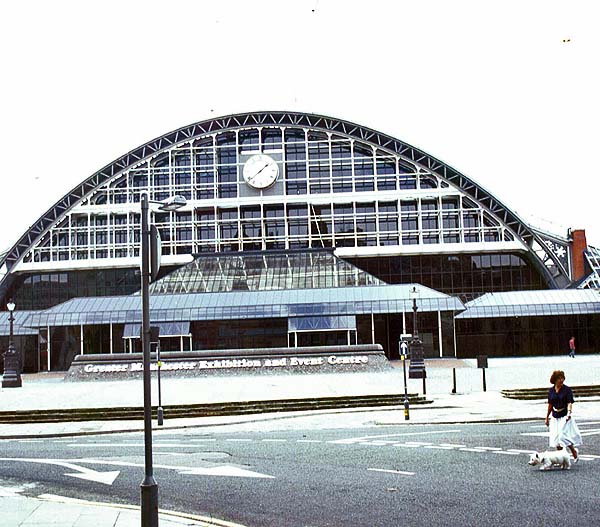 Above you can see the original version
of the "Greater Manchester Exhibition and Event
Centre". |
|
The G-Mex was opened by Her Majesty
Queen Elizabeth in 1986. It was regarded as one of
England's finest exhibition centres. It was certainly
one of the country's largest, the whole space being
open without interior supporting pillars. The hall
could seat over 9000 people with on-site parking for
over 1,500 cars. The station had an extensive
undercroft.
Notice the turntable and the rails still in place in this former goods storage and trans-shipment area.
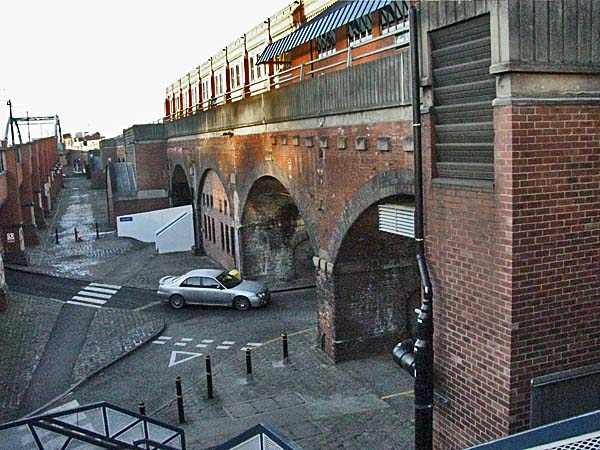 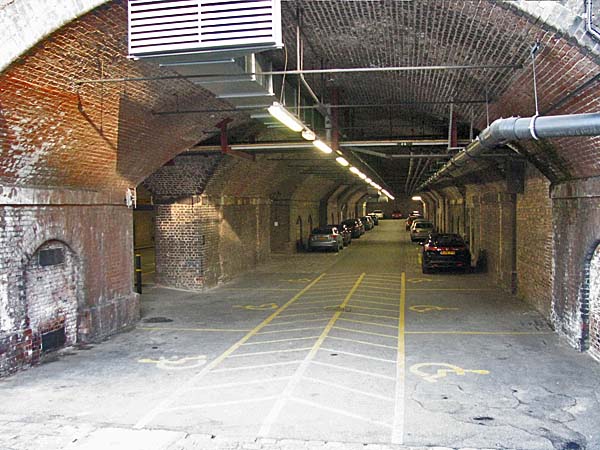 In 2000 the Manchester Convention
Centre was built next door to the G-Mex to a design by
Stephenson Bell. 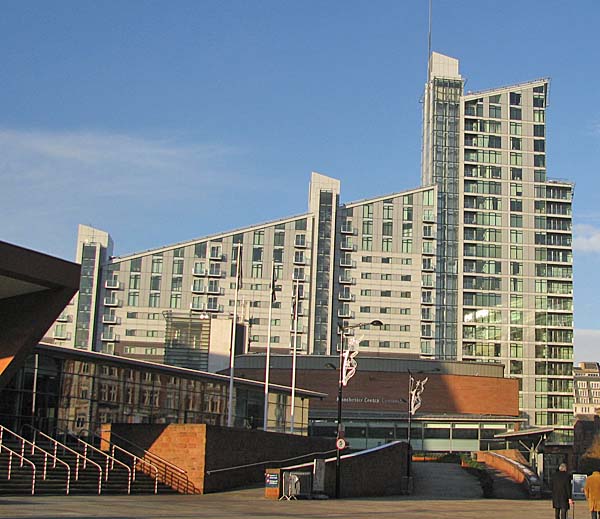  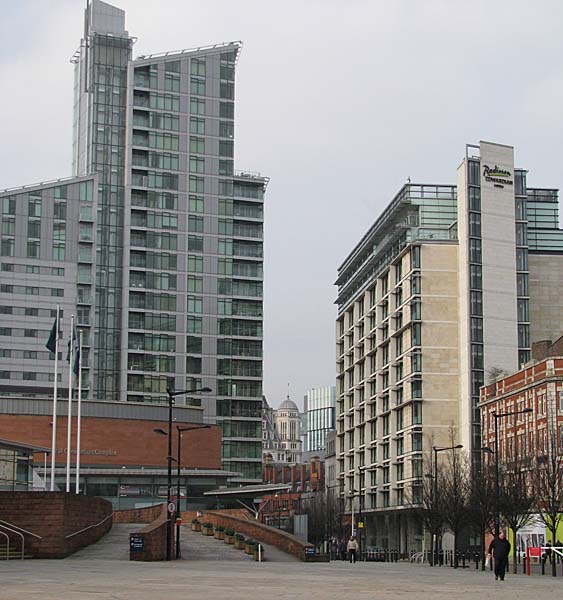 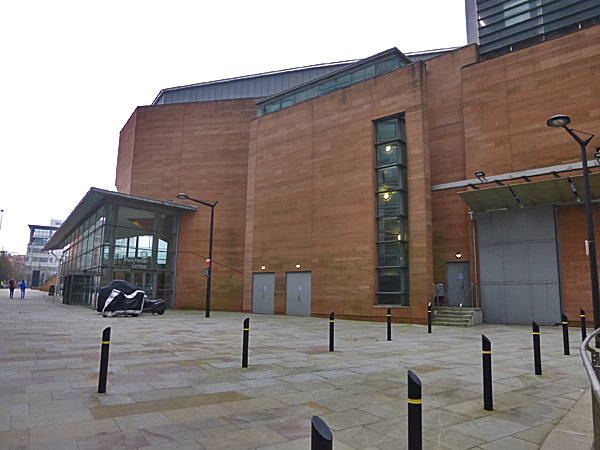 ************ In 2007 both sites were combined
and re-branded as an impressive facility for
conventions and exhibitions called "Manchester
Central".
More views of Manchester
Central |

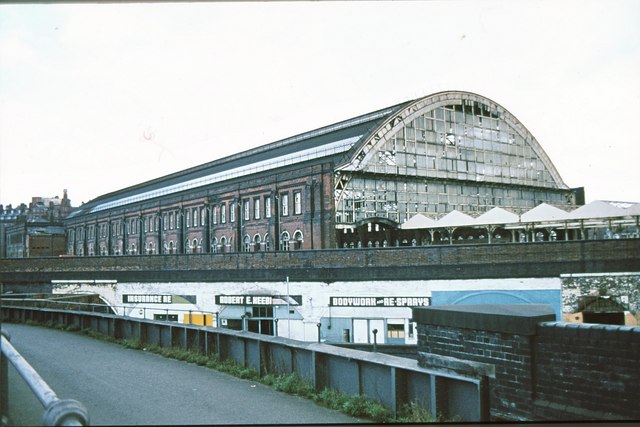
![Creative Commons Licence [Some Rights
Reserved]](somerights20.gif)
