|
Windmill
Green
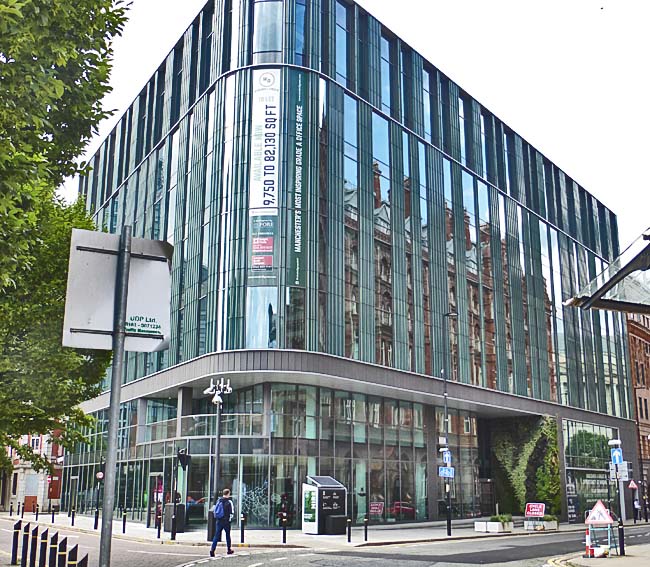 This new development on Windmill
Street was described by the Manchester Evening News,
on August 30, 2016 saying that, "FORE
Partnership has been granted planning permission
by Manchester City Council to redevelop 24 Mount
Street into Grade A office space. .... The
development was given the green light last week,
with proposals to partially demolish and rebuild
the high profile site into sustainable offices,
retail and leisure outlets with a roof terrace as
well as improvements to the public realm.
FORE plans to extend the former London Scottish
House, creating a seven-storey 78,000 sq ft
building."
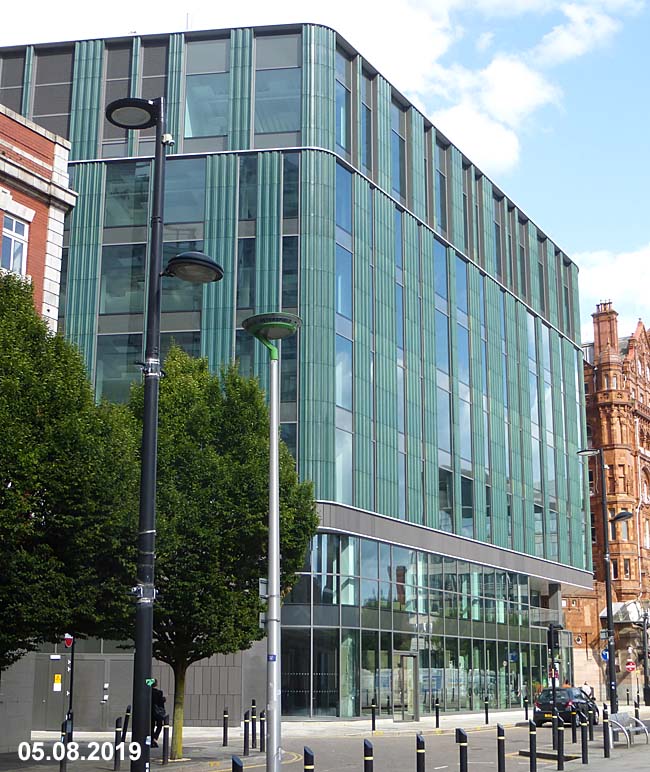 The architect for the project is T P Bennett. On their website they explain that, "... the proposal sees the building redeveloped into high quality, sustainable offices with retail outlets on the ground floor, a roof terrace and improvements to the public realm. .... 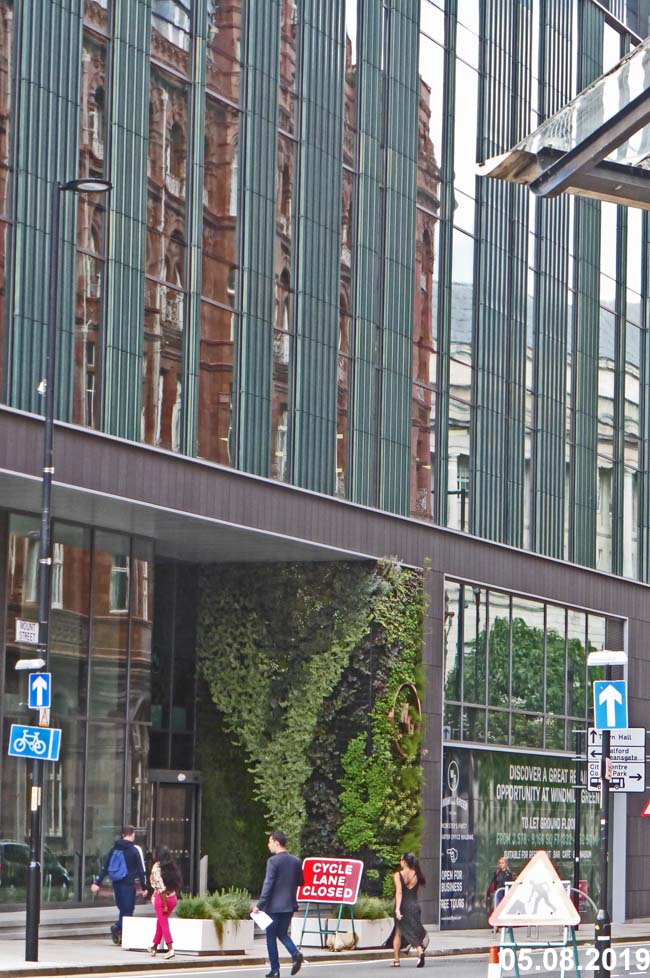 ... Care has been taken to select materials that are contemporary but also take their cue from the surrounding area. A new ornamental façade, incorporating terracotta glazed tiling and glass, will replace the existing brickwork." 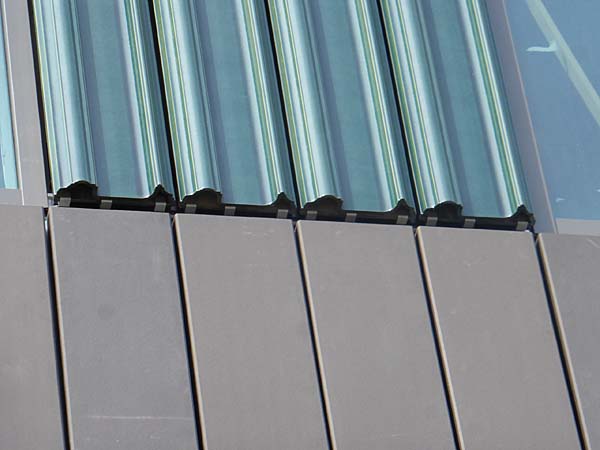 *********************** More images from the construction phase. 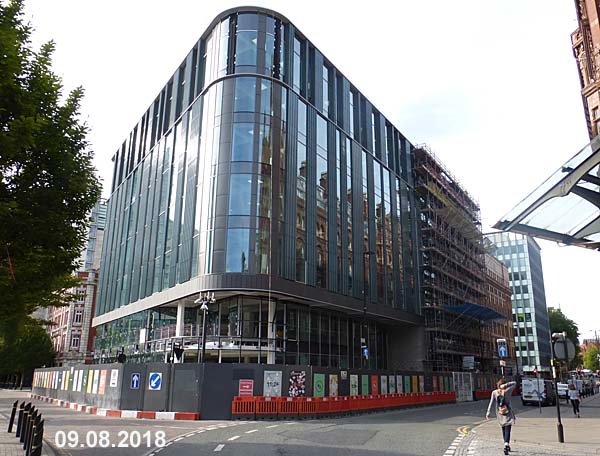 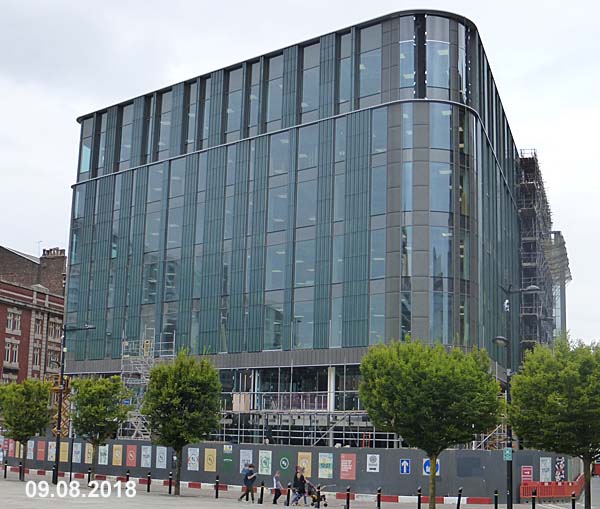 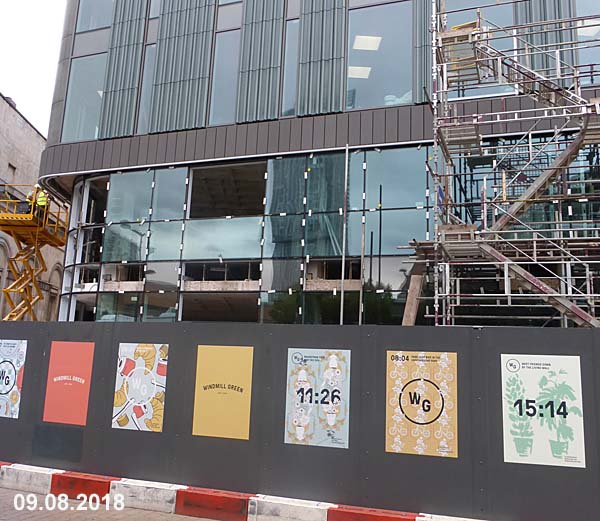 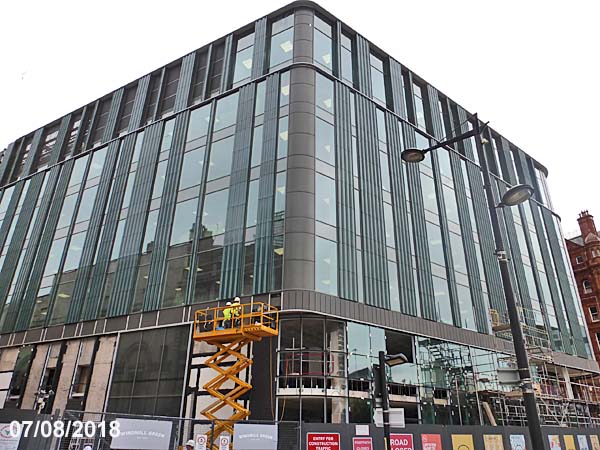 *********************** As the artice said, this site on the corner of Windmill Street and Mount Street was home to this building, the former home of the London Scottish Bank. 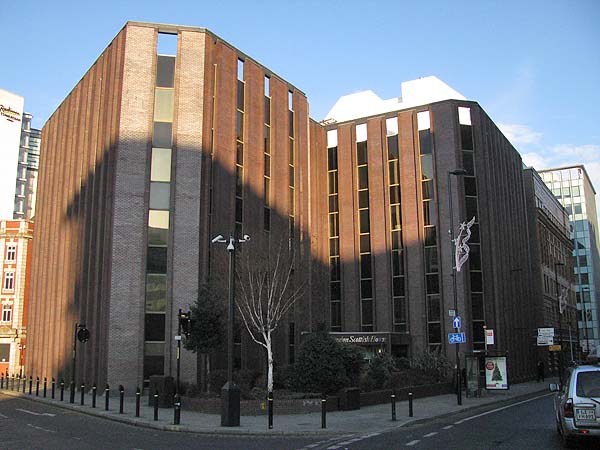 The first stage in the project
involved stripping back the original building to its
concrete skeleton.
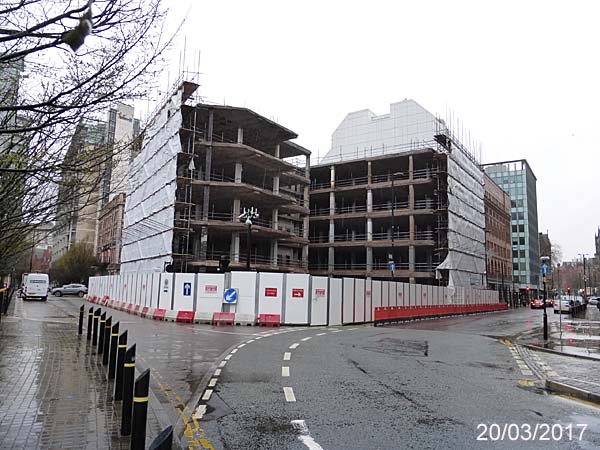 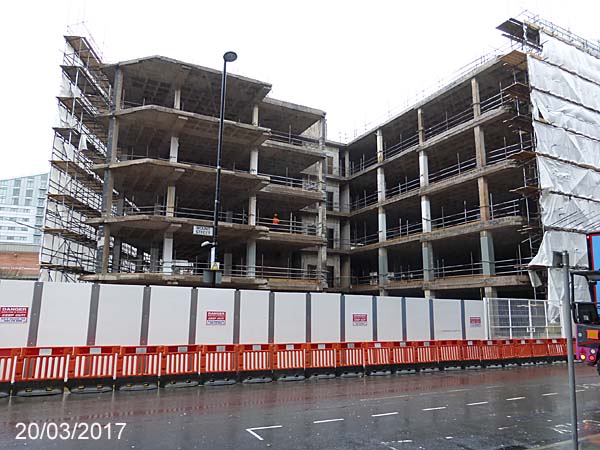 Then filling in what was an
indentation in the original building.
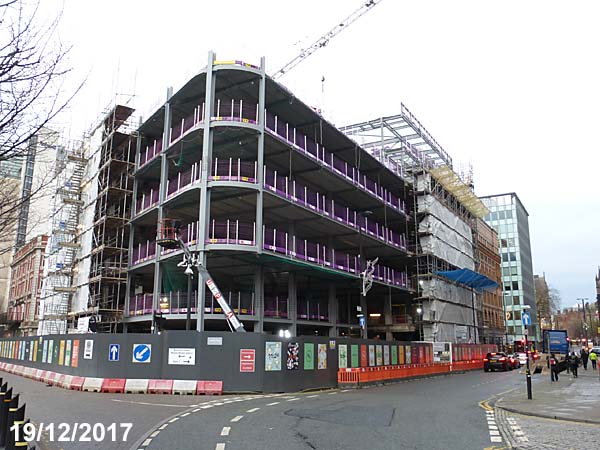 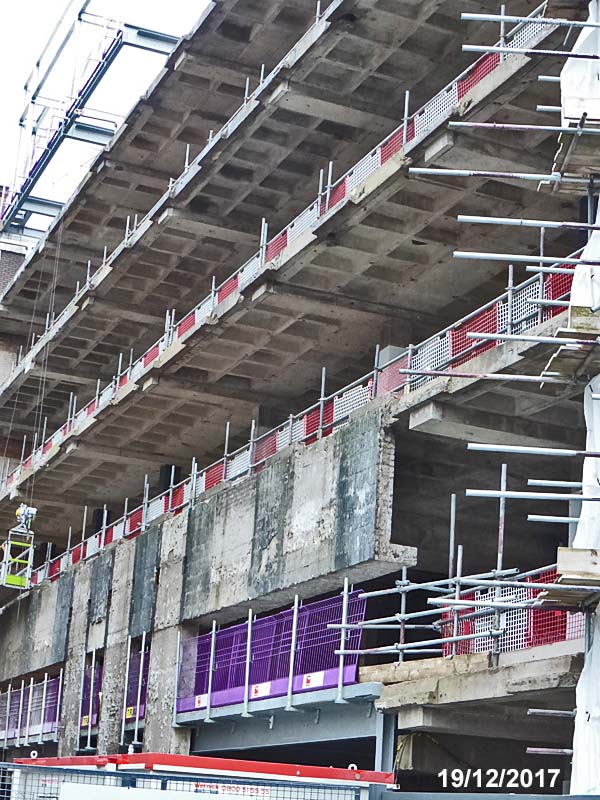 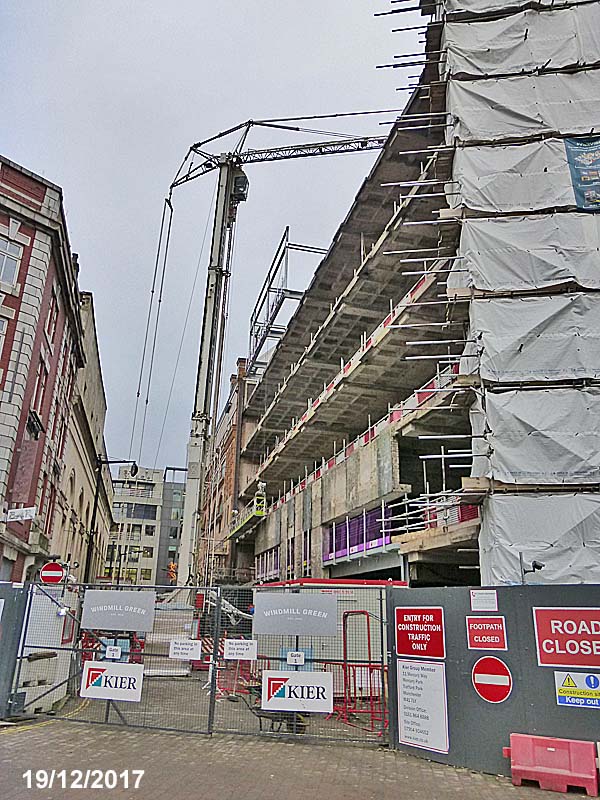 ********************************** London Scottish House was built in 1973, by the architectural practice of Essex, Goodman & Suggitt, who were responsible for the conversion of Central Station into the G-Mex. As the name suggests it used to be home to the London Scottish Bank but if you click on the link below you can see the building occupied by the Trustees Saving Bank. T.S.B. on Windmill & Mount Street London Scottish, which
specialised in customers with poor credit
histories, went into administration on December 1,
2008.
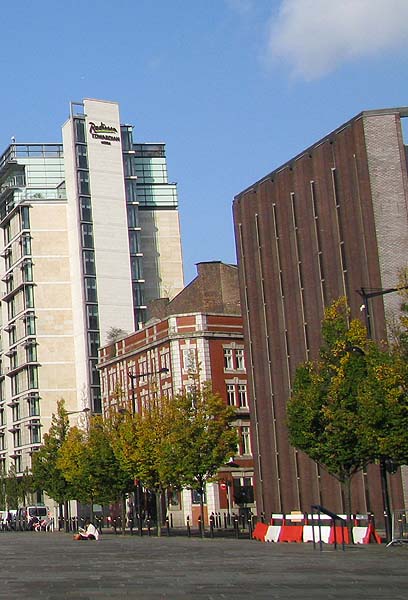 ********************** A warehouse was
demolished to build London Scottish House. If
you click on the link below you can see it with
scaffolding being erected along the side, prior to
demolition.
The Goad map of that period
shows that the YMCA was already at the Peter
Street end of the block. At the Windmill
Street end the building was divided into three
parts with different owners using their space
for offices and warehouses.
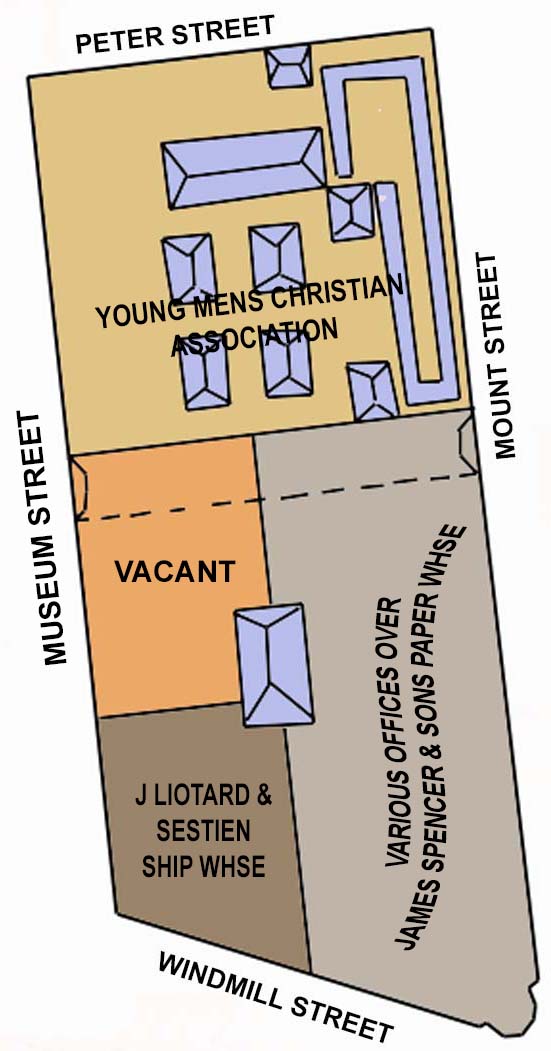 The aerial photograph below
shows the scene in 1946 with this building
indicated by a red arrow. To the left you
can see the shell of the war damaged Free Trade
Hall.
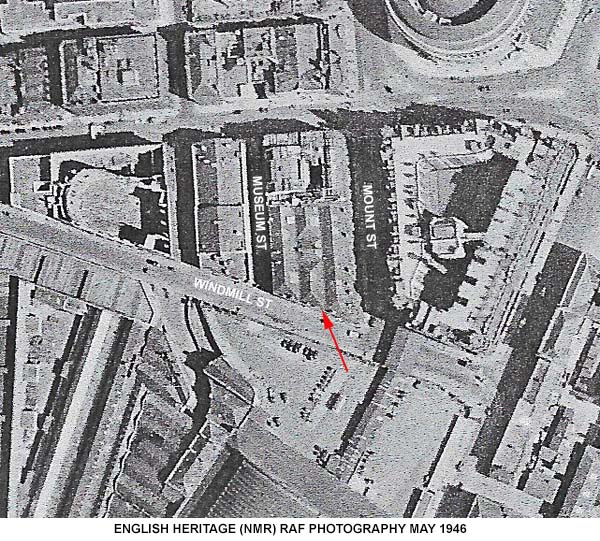 ******************** The OS map for 1844 - 49
shows a different picture. The Theatre
Royal was there but Central Station and the
Midland Hotel had yet to be built. The
site of this new building, Windmill Green, is
vacant and where the YMCA is today is occupied
by a lumber yard and the Museum of Natural
History.
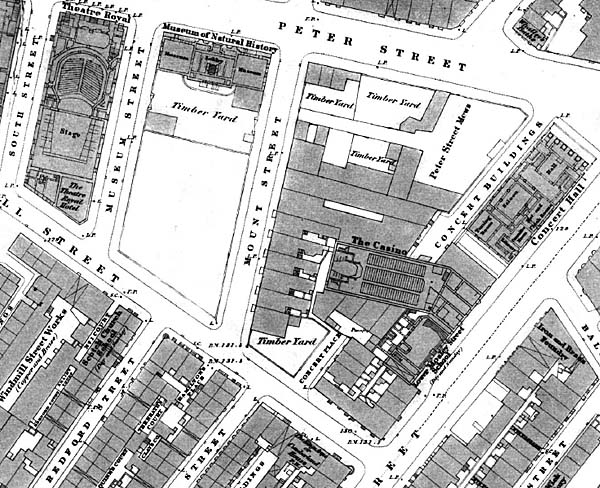 Close Window |