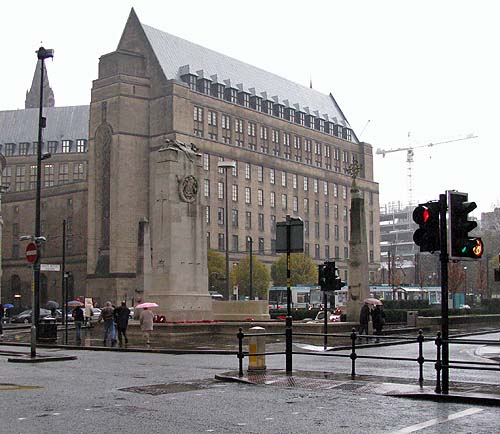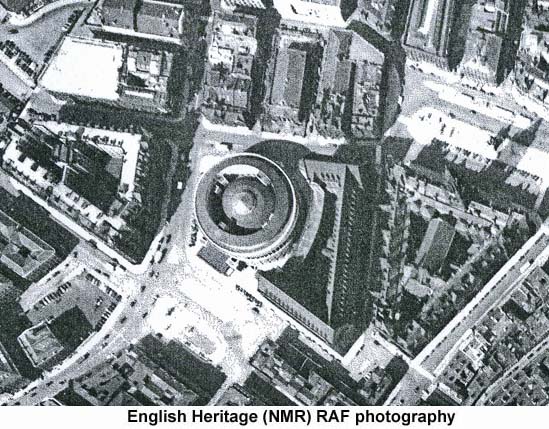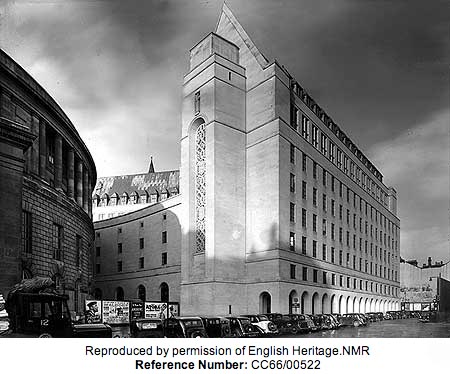|
The Town Hall
Extension
The Central Library and the Town Hall
Extension were both designed by the architect Vincent
Harris.  It was the concept of the two buildings
that they would sit together in harmony next to the Town
Hall. To achieve this a curved wall was a feature of the
Town Hall extension, mirroring the Pantheon shaped
Central Library and creating a curved pedestrian walkway
between the two. You can see an aerial view
below.
Here is an aerial view that shows the
site after the library had been completed but before
work had begun on the Townhall Extension.
The Extension is
connected to the Town Hall by two covered bridges.
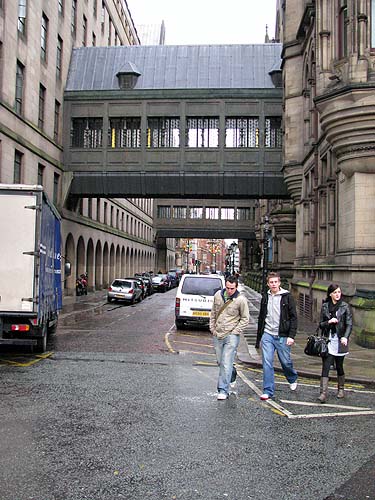 Built of sandstone from Darley Dale this 8 storey high building was built to house a large council chamber at first floor level, as well as various growing municipal departments including gas, electricity, rates, rents, street cleaning and so on, and a cinema with demonstration rooms beneath ground level.
The building is Gothic in style, with heavy masonry, deep-pierced ornately carved tracery effects, and a typically steeply pitched roof. It has stained glass windows by George Kruger Gray. 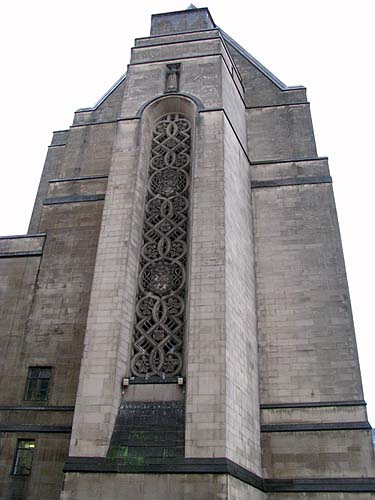 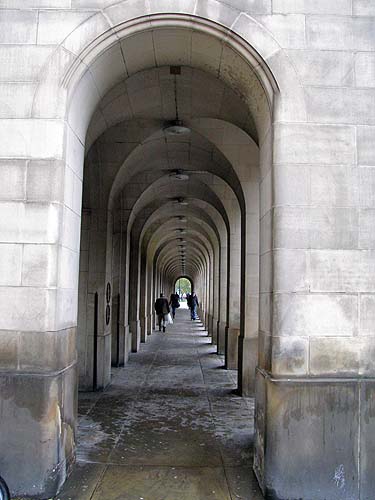 The total cost of the
building was £750,000 and it was opened officially by
King George VI in 1938. A commemoration in the form of
a carved inset stone on the library side at the Mount
Street end marks the occasion.
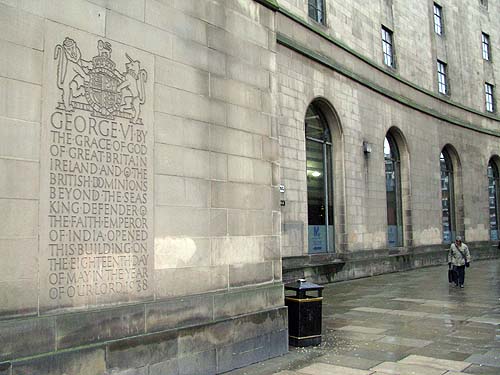 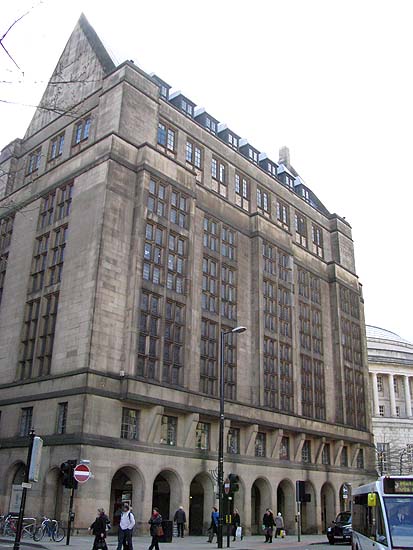 Close Window |
