|
Albert
Hall, Peter Street
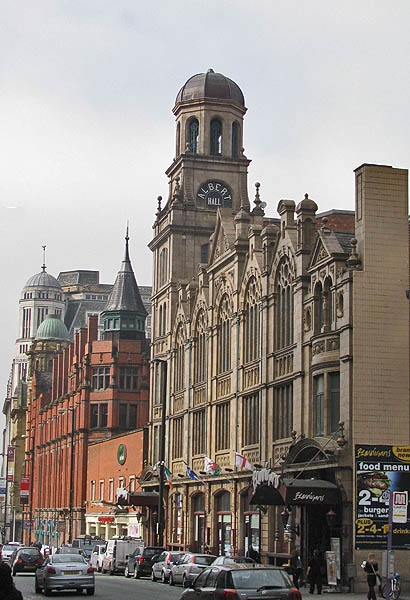 At the beginning of the 20th
century the Methodist church commissioned the building
of around 99 "Central Halls" in the cities of the
UK. Dr. Angela Connelly, of the Manchester
Architecture Research Centre, says that only 18 of
these building are still in the possession of the
Methodist church, 27 of them have been lost to
demolition or war damage, the rest decorate our city
centres, although few passers-by would suspect that
they were once churches. This isn't surprising
since the intention was to provide, " ...
something more modern in an attempt to reach the
religiously indifferent and economically
disadvantaged. They were to be centres of civic
life: not just for worship but for entertainment,
leisure and education capable of seating up to
2,500 worshippers. Their
design was deliberately different from
conventional church architecture to appeal to
non-churchgoers."
The Albert Hall on Peter Street, in Manchester, is an excellent example of the kind of buildings the Methodists commissioned. It was built in 1910 as the Manchester and Salford Wesleyan Mission to a design by the architect W. J. Morley. In recent times the building has been home to Brannigans, a large and, for a period of time, a popular bar and nightclub. Brannigans closed its doors in 2011, and when I passed the building in May of 2013, workmen occupied the building. It is undergoing a refurbishment after which it will reopen as the latest addition to the "Trof" eating and drinking establishments in Manchester. When I took the image below in March of 2014, it had reopened with the top floor as a concert venue. The website describes it as, "... A Grade II listed Wesleyan chapel in Manchester City Centre closed and hidden for over 40 years. Resurrected by Trof, the people behind Gorilla and The Deaf Institute, as an unrivalled events venue, restaurant and bar. The grand and ornate chapel has been restored into a stunning purpose built music hall and is set to become one of the most atmospheric music and events venues in the UK." 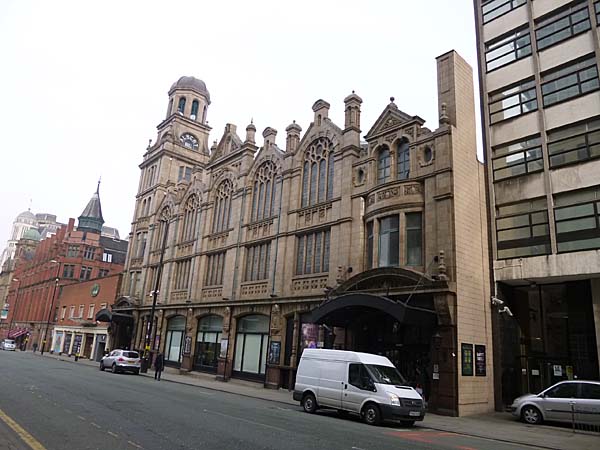 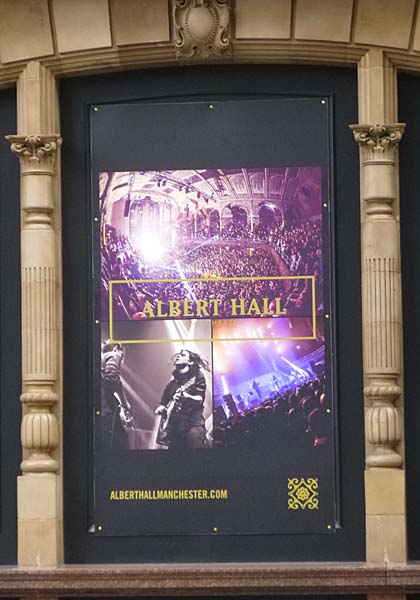 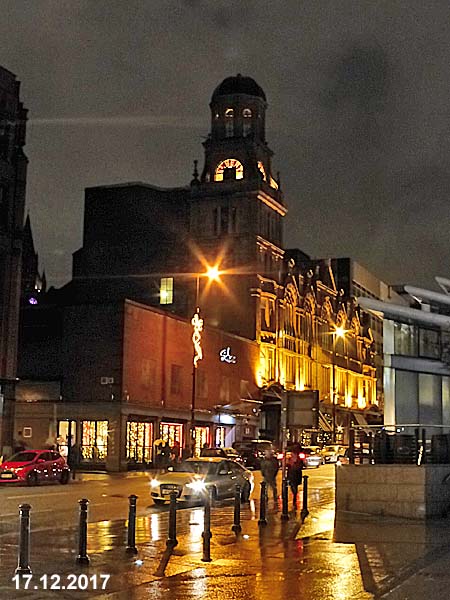 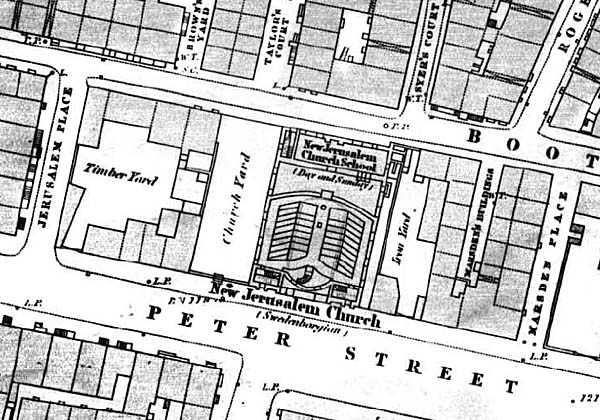 Below is an aerial view showing the hall in 1949. It is indicated by the red arrow. It survived the bombing of WWII much better than some other buildings. The blue arrow indicates the Free Trade Hall across the street which, as you can see, lost its roof and was gutted in the bombing. 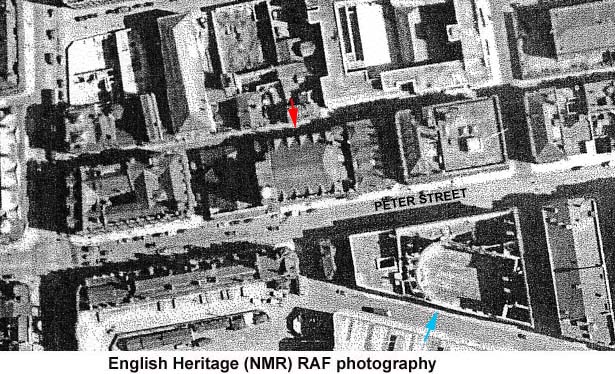 **********************
The
fascia of the Albert Hall is clad in yellow
Burmantofts terracotta.
 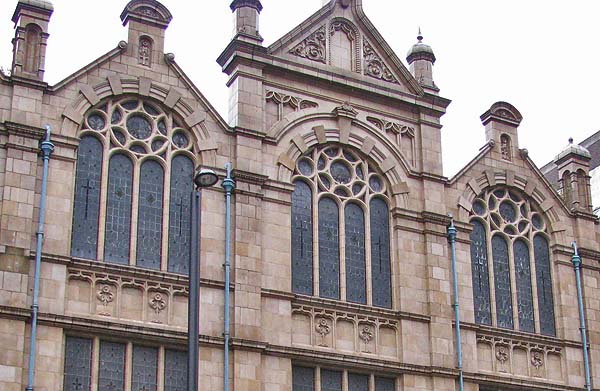 ********************** When it was a Methodist hall, the ground floor had lecture halls and classrooms. 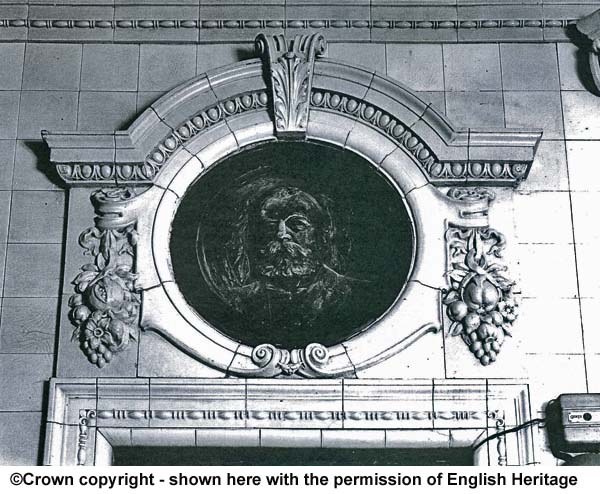 A staircase leads
up from the foyer to a large hall.
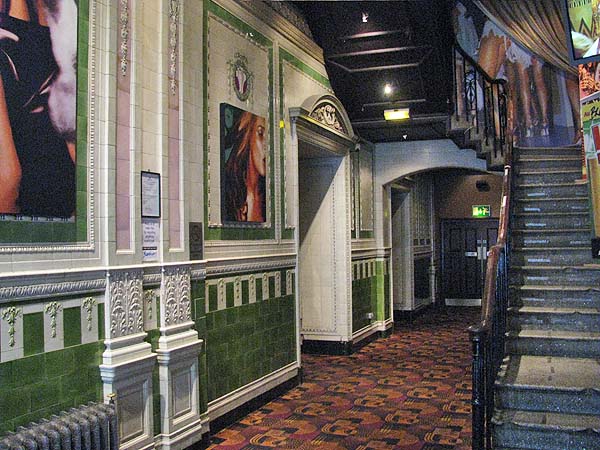 The Manchester Pevsner Guide describes it as follows: "A tile clad foyer has stairs leading up to the huge (disused) upper hall, which seated more than two thousand, with horseshoe gallery and rostrum with an ornate organ case. Upper arcades of cast-iron columns have decorated spandrels." 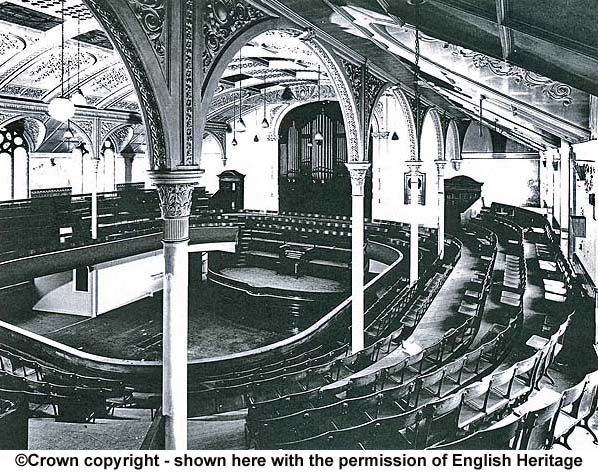 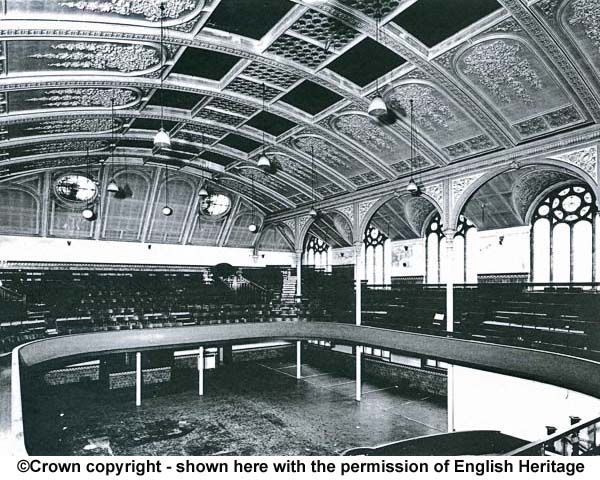 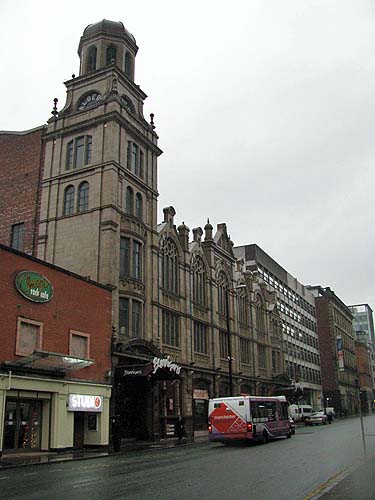 Below the back of the building on Bootle Street 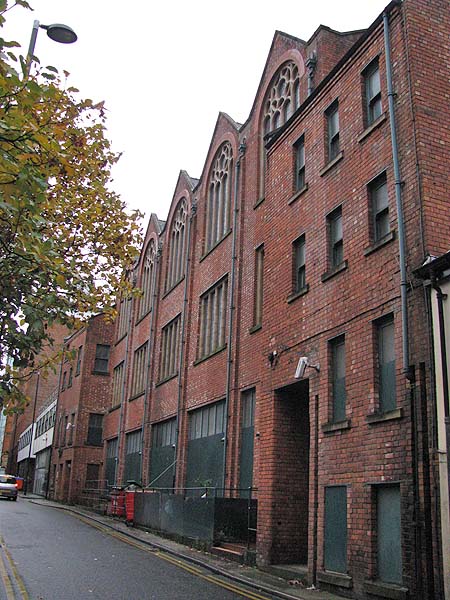 ******************** Below is a program for a "People's Concert" held at the Albert Hall on November 10, 1917 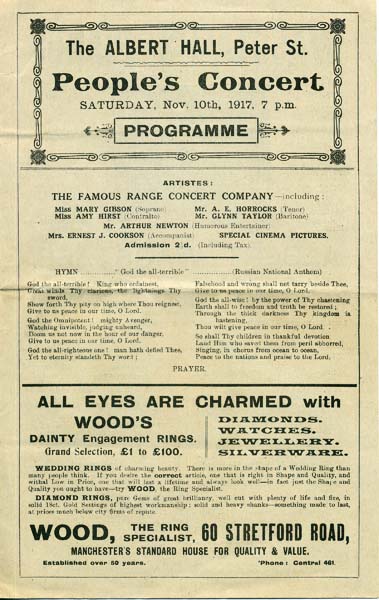 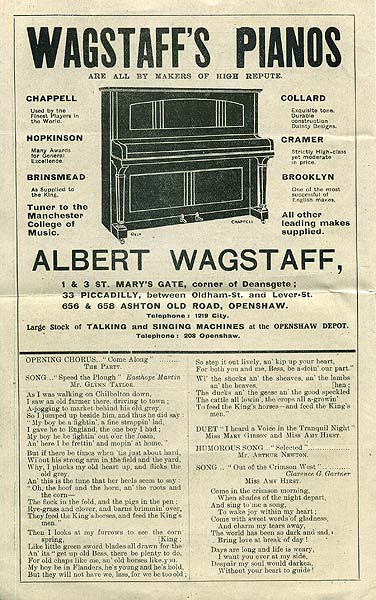  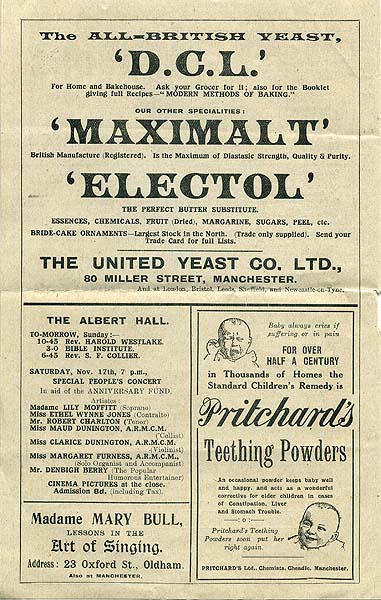 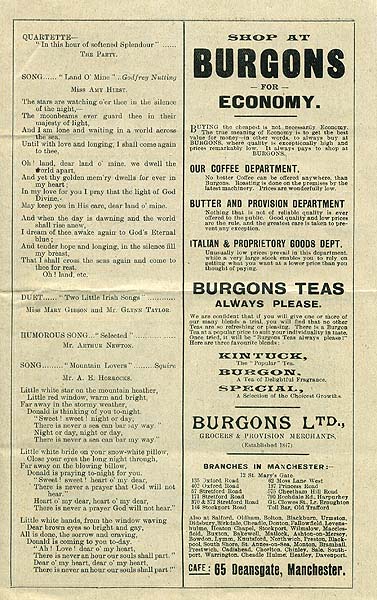 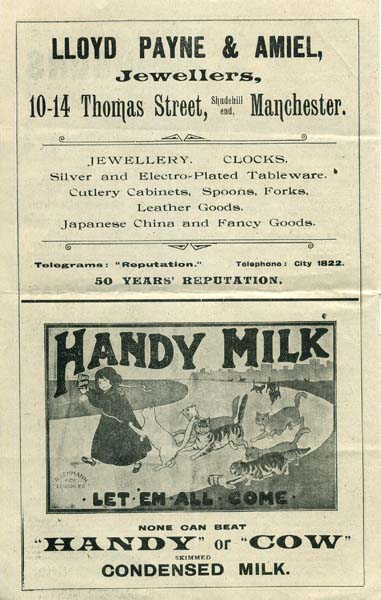 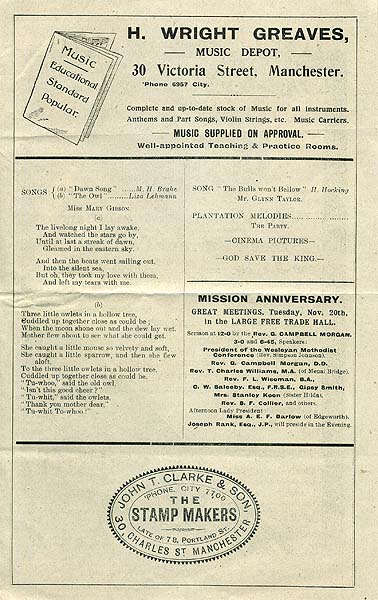 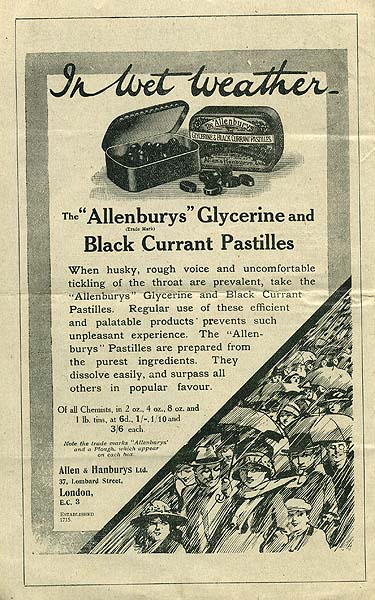 ************* The "People's
Concert" program below dates from Boxing Day,
1925.
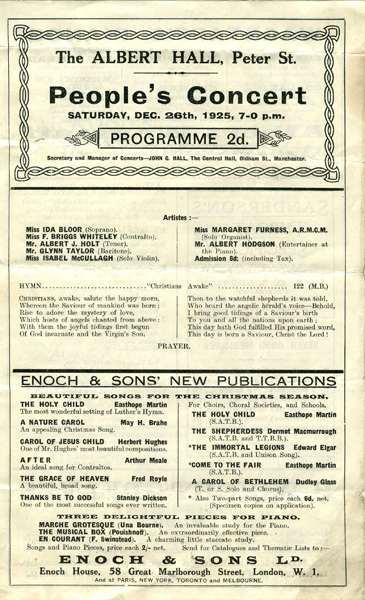 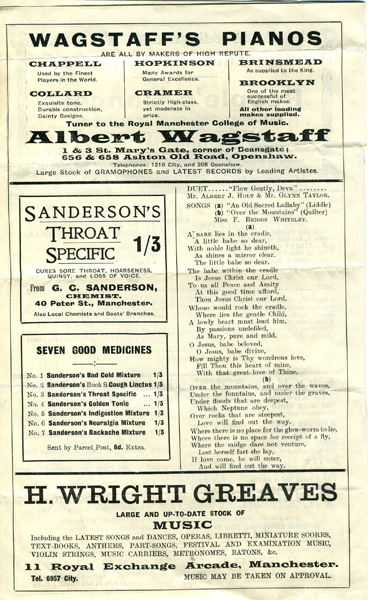 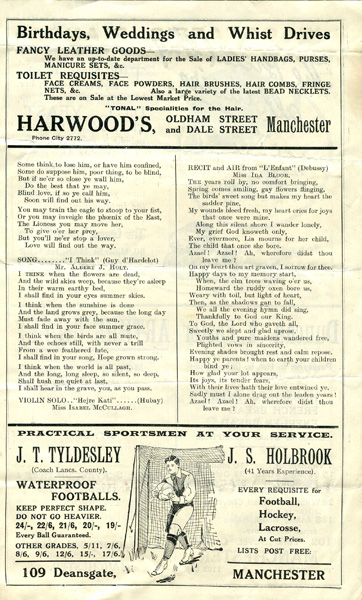 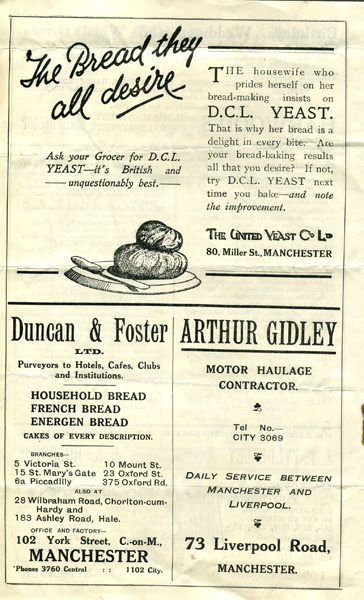 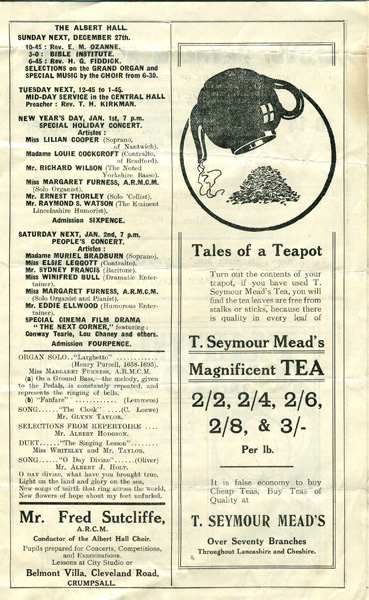 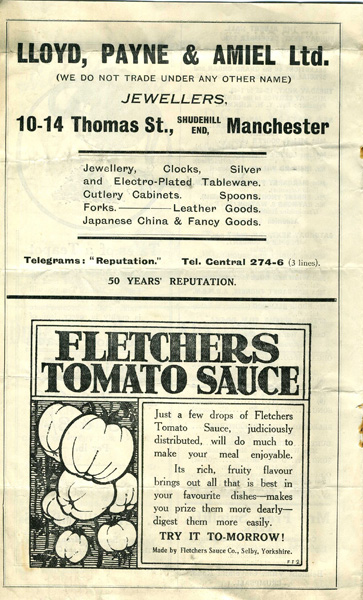 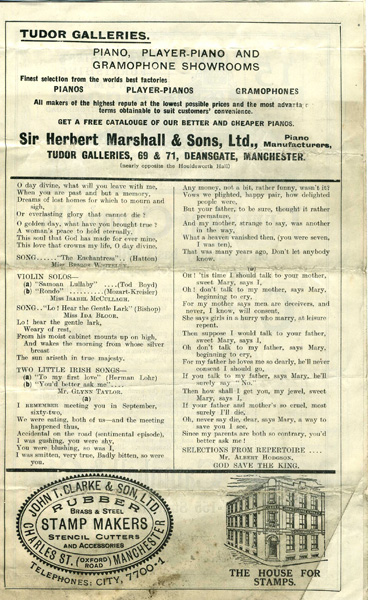  Close Window |