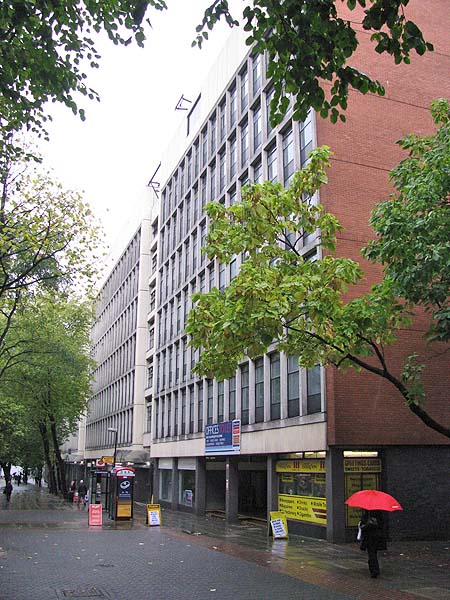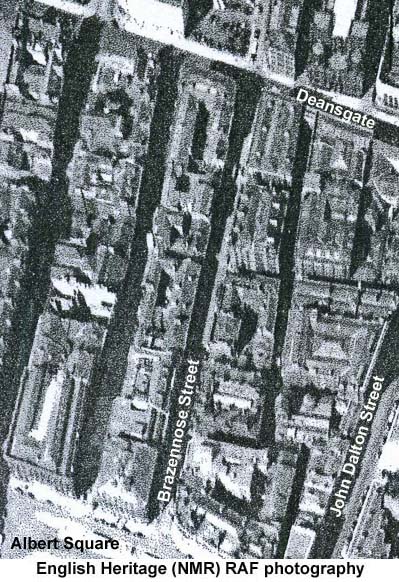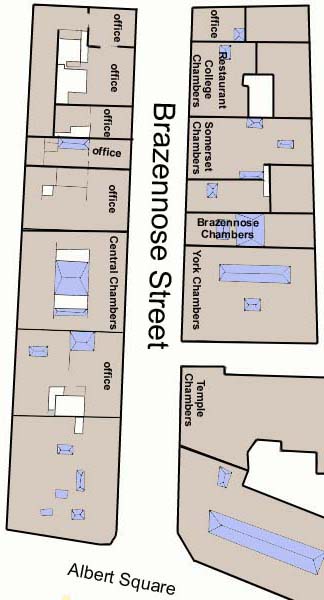|
Brazennose
House
 Brazennose Street has
changed dramatically over the years. After the
Second World War both sides of the street were lined
with soot blackened office buildings creating a narrow
somewhat claustrophobic street. It is seen in
the aerial photograph below, taken in May of
1953.
 The plan below, based
on a map drawn in 1886, shows the layout of the street
at the end of the 19th century. Many of those
buildings were probably still there when the
photograph above was taken.
 Today the street is
much more open and airy, particularly because the
redevelopment resulted in the demolition of buildings
on the east side to create Lincoln Square, where
Central Chambers once stood. Somerset,
Brazennose and York Chambers have been replaced by
Brazennose House. It is, infact, three linked
buildings with a post office in the centre. It
was designed by Leach Rhodes and Walker and built in
1964.
Close Window |