|
Motel One Manchester -
Royal Exchange
- Cross Street
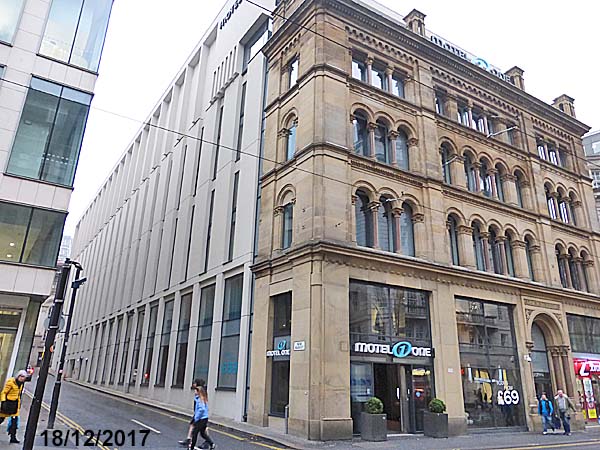 An article
in The Manchester Evening News on June 25, 2017
announced the opening of this new German owned budget
hotel on Cross Street, across from The Royal
Exchange. The hotel sits behind the preserved
facade of Commercial Buildings, a Grade II Listed
office building. The 302 room hotel was
designerd with the city's history in mind in that, as
the newspaper article explains, "... the hotel
has an industrial theme and the design concept is
a nod to Manchester’s status as a ‘cottonopolis."
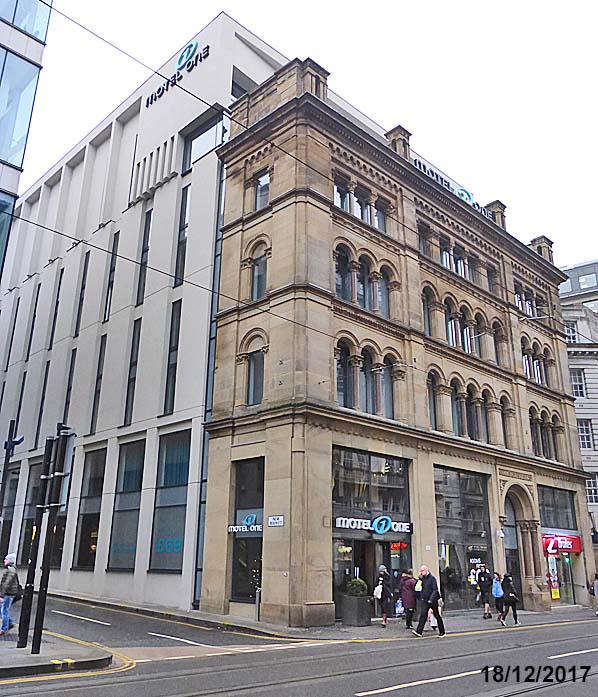 The hotel's website claims the building offers "Industrial Chic" adding that, ".... Our Motel One Manchester-Royal Exchange is designed with a trendy faux-industrial look in memory of Manchester’s golden era when it was known as “Cottonopolis”: all about cotton as a raw material and its processing. The foyer is dominated by six-metre high round steel arches and a wall of printed cloth, as a foretaste of our theme. Furniture by Baxter and hanging lamps by Alturo Alvarez are complemented by details such as spools of thread and spinning machines. The main eye-catcher is a wall installation entitled "Cottonopolis" by paper artist Andy Singleton, composed entirely of shapes cast by innumerable single threads." 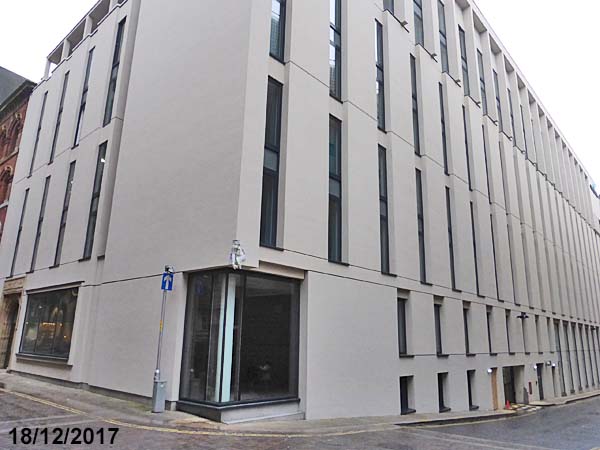 The entrance to the former "Prince's Chambers" has also been retained at the rear of the building on Pall Mall. 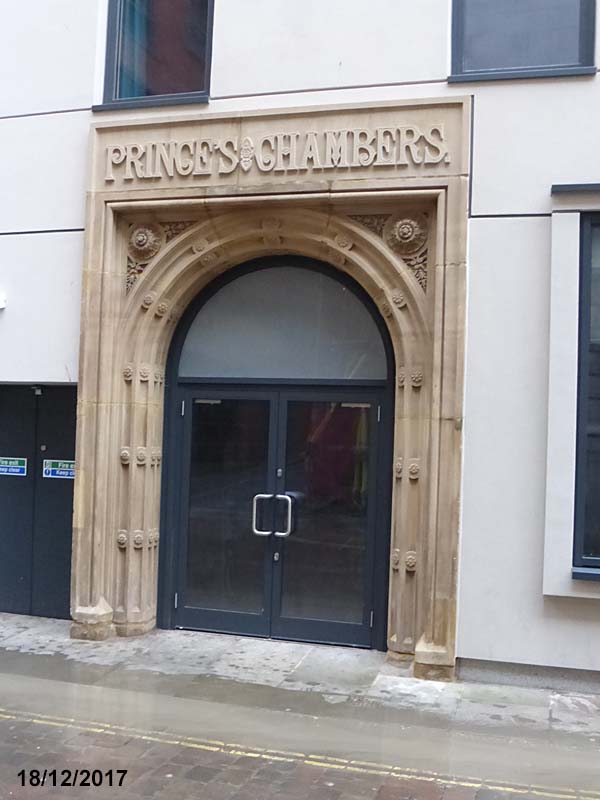 **************** The images below show the construction phase of the new building November of 2015 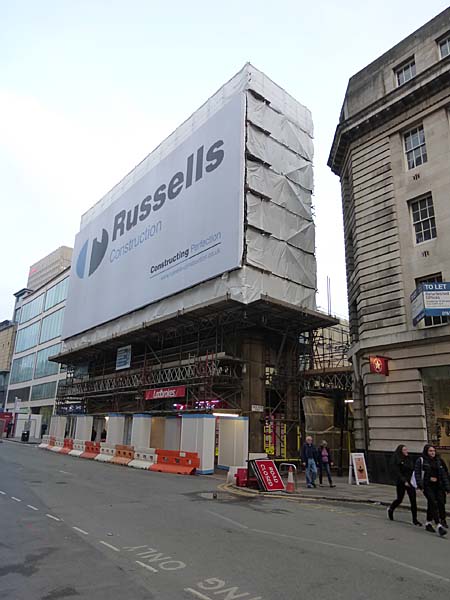 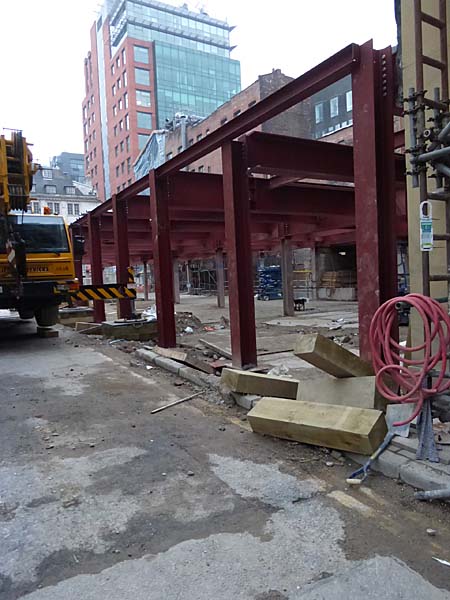 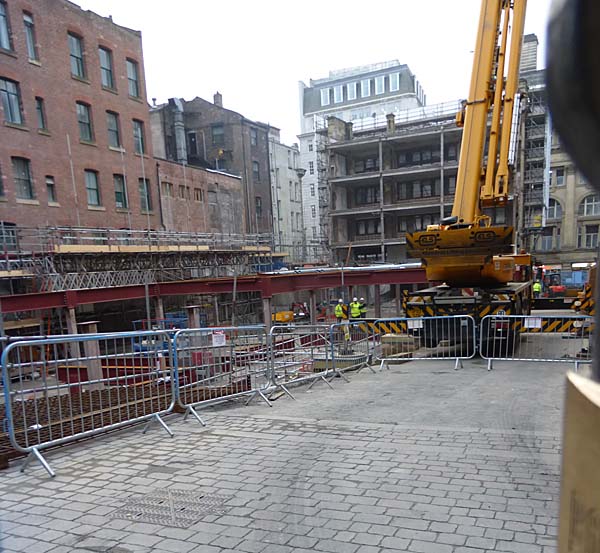 July 2016 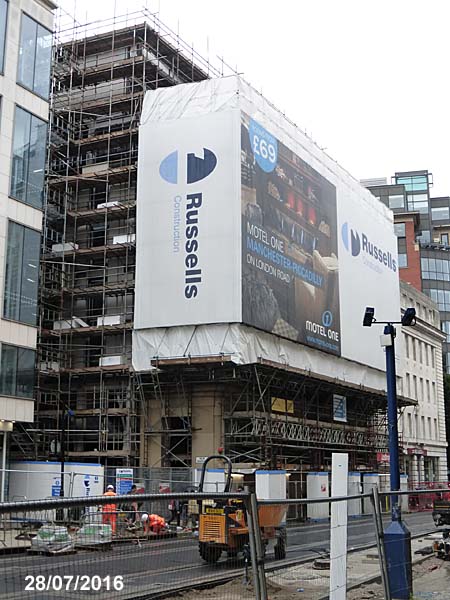 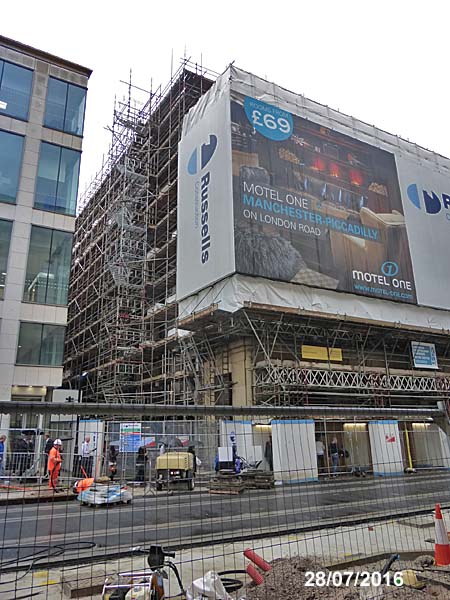 March 2017 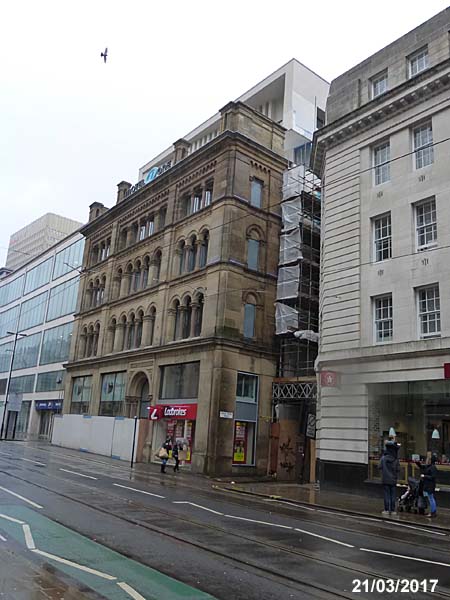  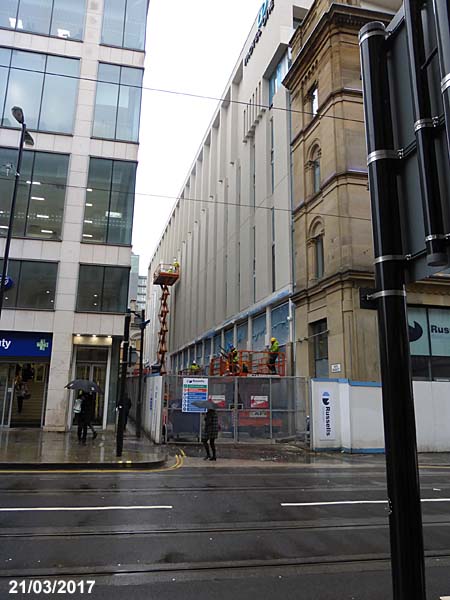 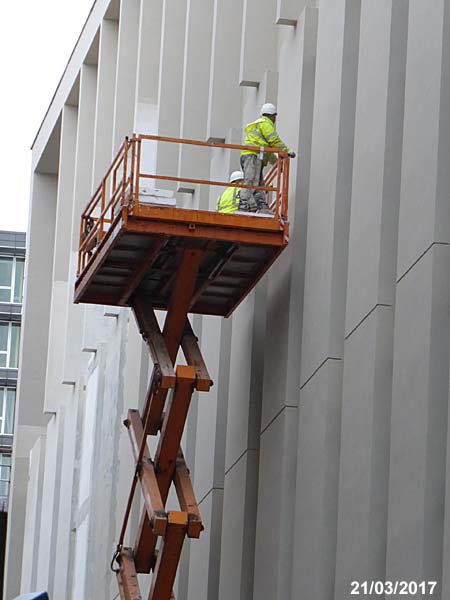 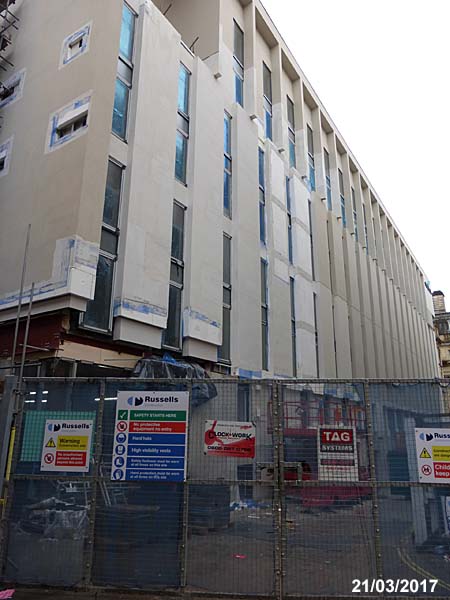  ************************* This is the building before the transformation.  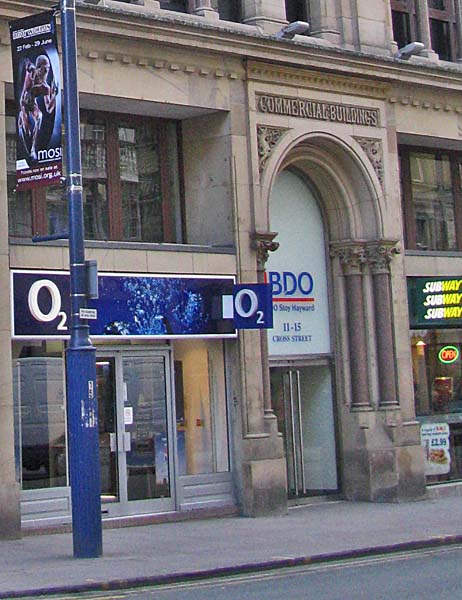 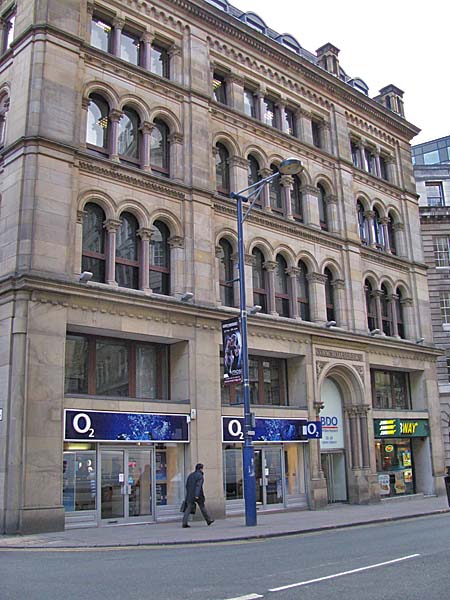 The planning proposal for this
Cross Street version explained that it would
comprise, "... 8 storeys, containing a 290
bed hotel with a ground floor restaurant, shop
unit, 25 basement parking spaces and a rooftop
plant area. The proposal would reuse the
existing basement and ground level structure
and retain the Cross Street façade ... as well
as a decorative stone door surround located on
Pall Mall. ... The building would be
constructed from pre-cast panels with the
elevations featuring simple vertical bands to
accentuate deep set windows which are intended
to be a sympathetic, but contemporary,
response to the architectural features of the
retained façade and other historic buildings
in the area. The use of large expanses of
glass at ground floor level would animate the
adjacent street scene to all elevations."
You
can see an image of the building by following
this link.
*********************
The site is bounded by Cross Street, Newmarket, Pall Mall and Back Pool Fold. It was occupied by a 5/6 storey office building that was constructed in the 1980s. On that occasion the facade on Cross Street and the entrance to the Prince's Chambers building on Pall Mall were also retained. Prior to demolition there were 2 ground floor shop units fronting Cross Street and basement parking accessed from Newmarket. "The offices are split into 3 interconnecting buildings with 3 separate entrances from Cross Street, Newmarket and Pall Mall respectively." Vacancy levels within the building were at 88%, "... with the ground floor retail units and the central office building on Newmarket Street occupied .....  ...... but the upper levels of the Pall Mall Street and Cross Street buildings being vacant." ********************
Below is an aerial image of
the site in the 1940s. The shaded area
indicates the development site. This
obviously predates the 1980s redevelopment.
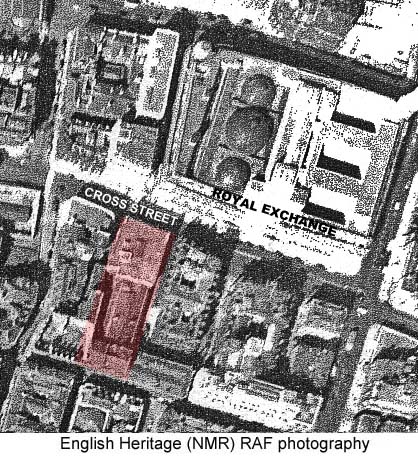 In the 18th Century the
configuration of the streets and the buildings
was somewhat different. Cross Street
wasn't as straight as it is today and the
conglomeration of buildings on the site of
Commercial Buildings was much more
complex. As you can see from my version
of a Goad Map of that period, the building was
much larger on the Pall Mall end. It was
also home to the Stock Exchange before it
relocated to Norfolk Street. In addition
it was occupied by a restaurant, a printers,
warehouses, shops and offices.
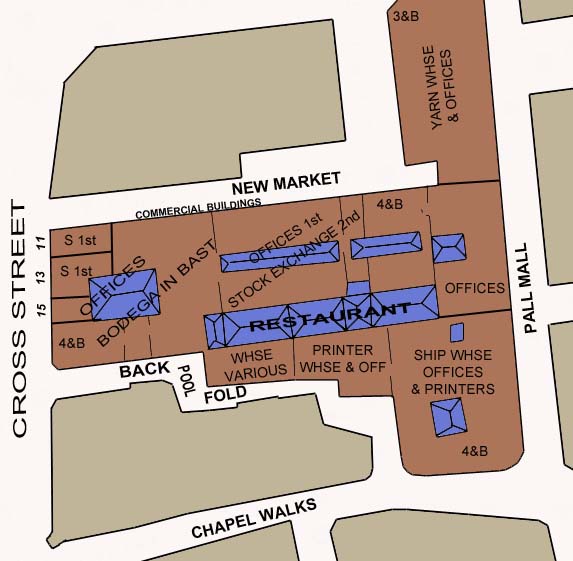 |