|
1 Swan Square, Swan
Street
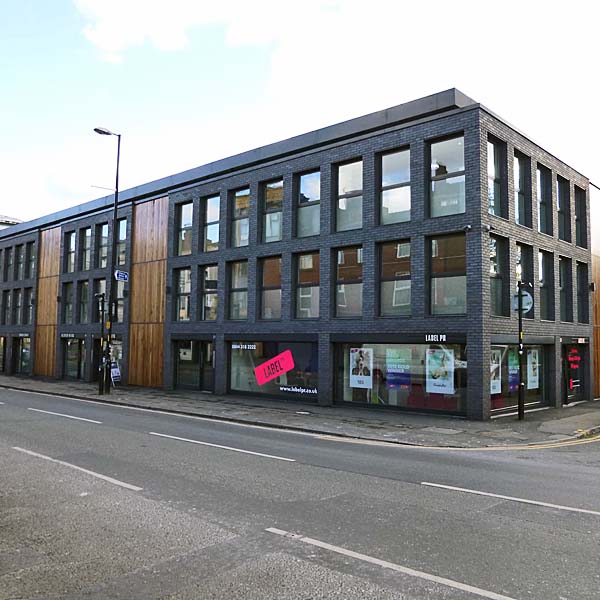 March 2013 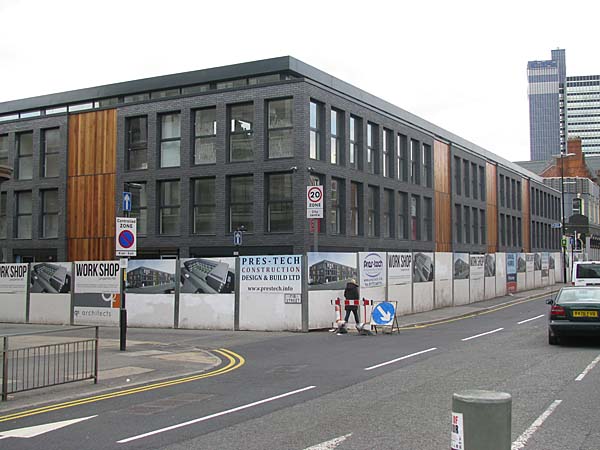 April 2012 This building on the corner of Swan
Street and Tib Street was designed by Johnathan
Davidson of Q2 Architecture for Workshop
Properties. On their website Workshop Properties
describe the building as, "
... a development of 14 three-storey, self
contained office and retail units situated in
Manchester's Northern Quarter prominently
positioned fronting Swan Street."
An article on the "northernquartermanchester.com" website in September of 2012 adds that, "Each unit has its own shop front, allowing occupants to have a retail window for their business if they wish, with their offices above. ... the units are fitted out to the highest standards including natural stone flooring on the ground floor and timber on the upper floors, with fully glazed front and rear aspects to maximize natural light. All the units sit around a new courtyard space which we’ve kitted out with tables and seating for alfresco working as well as lounging!" 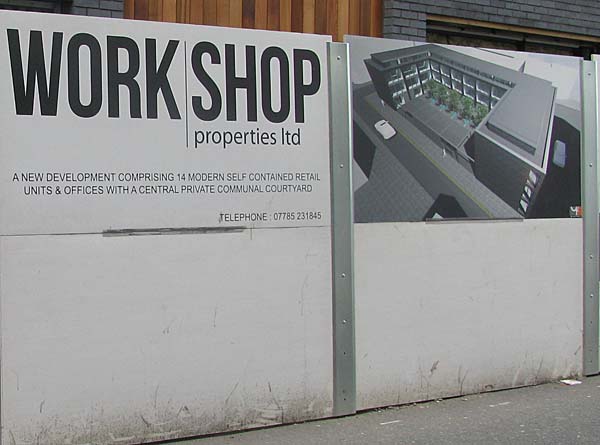 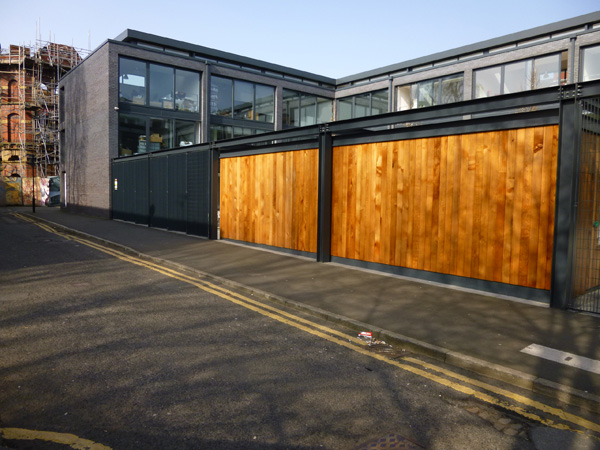 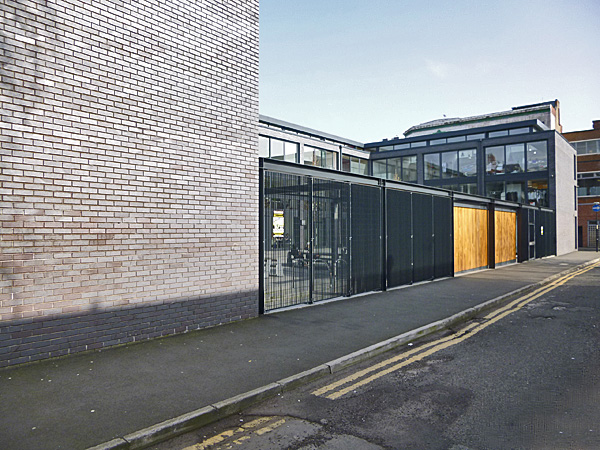 ********************* In the 1840s the land on which the
building sits was occupied by a block of multiple
units (indicated by the red arrow) with the Wheat
Sheaf Public House on the Tip Street side. Next
door was a Manchester Union Industrial Workshop.
Not far away, just out of the range of this map
segment, was the Smithfield Market.
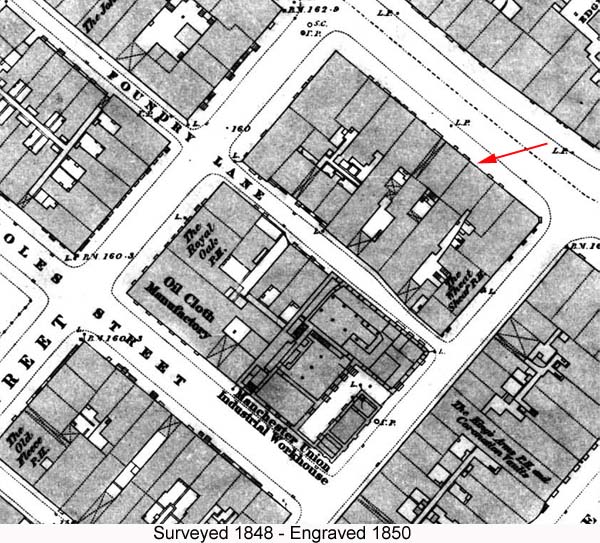 A map dated 1888 shows details of
the buildings within the block. There is no
mention of the public house so perhaps the buildings
of the 1840s were either altered or replaced. As
you can see, the block is now made up of numerous
shops, a restaurant and warehouses, probably connected
to the nearby market.
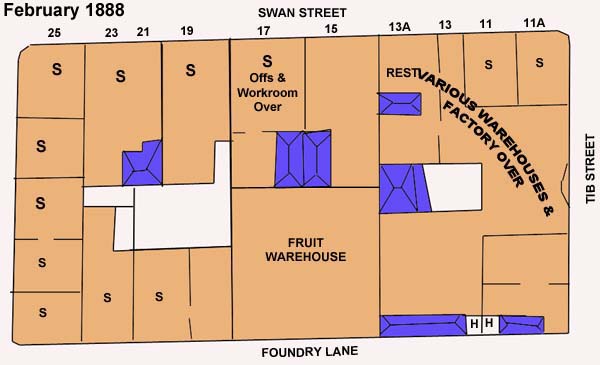 The aerial image below shows the location in 1953. Although the image is indistinct it appears that the building no longer occupies the full block. It appears that there is an open space at the Tib Street end where the Wheat Sheaf Pub once stood. 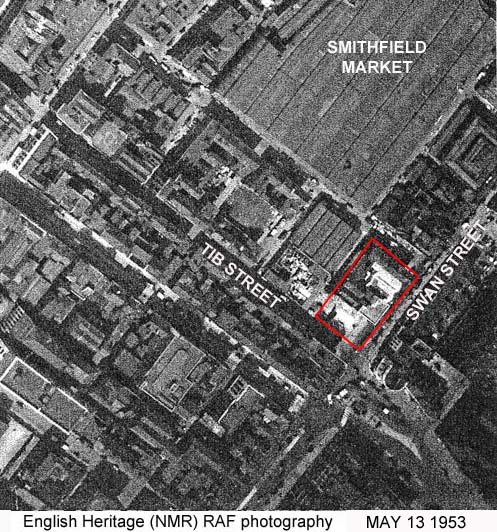 The image below is also from
the 1950s and it confirms that fact. That
end of the lot was then a loading area for a
company selling flowers.
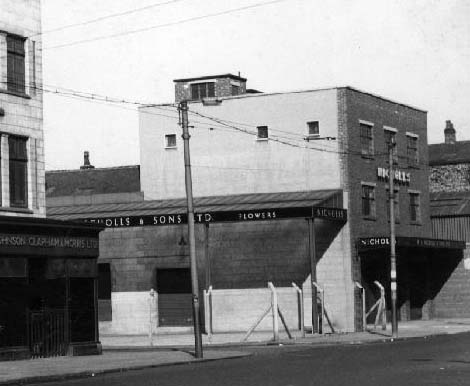 Close Window |