The Hive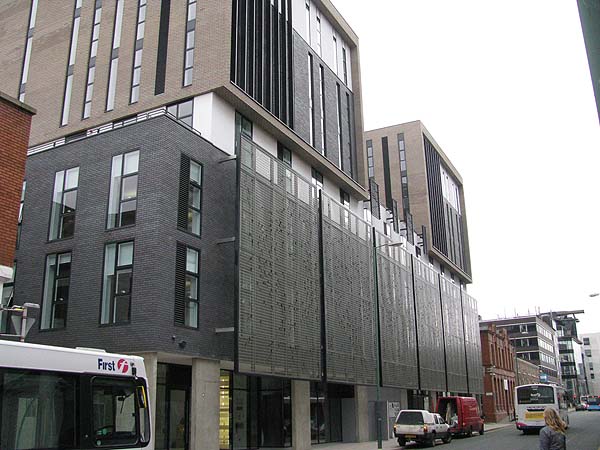 The Hive is a new
building on Lever Street on the site of the former Lever
Street Bus Station. This building provides 80,000
sq ft of creative office and workspace at the heart of
the Northern Quarter. It was designed by the
architectural practice of HKR, the creators of the
Chancery tower on Booth Street.
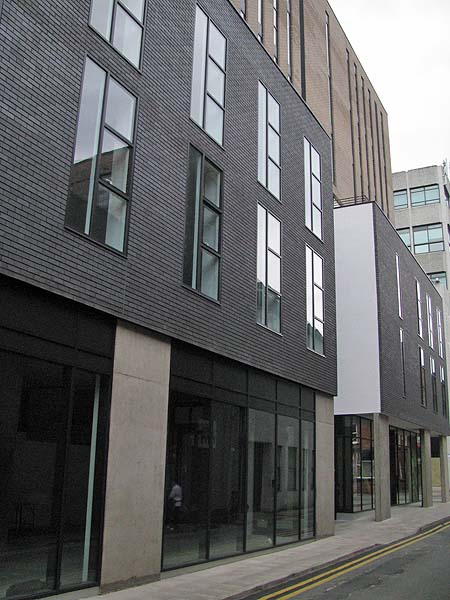 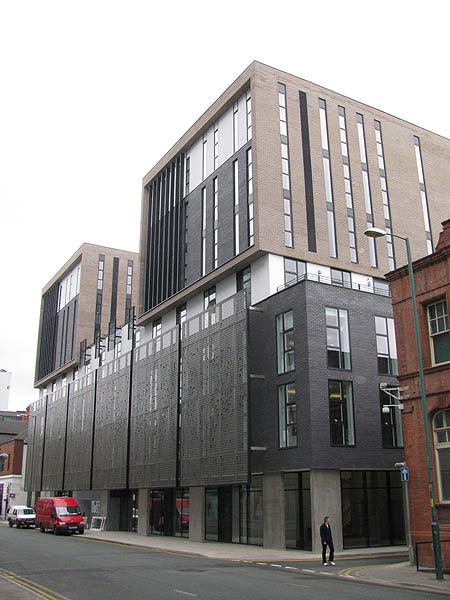 The developers speak on
their web site of the building's BREEAM Excellent green
credentials based on, among other features, its low
water use, living roof, energy efficient lighting and
energy efficient heating systems. As you can see
in the images above and below, the building features
vertical louvers to naturally cool offices and a facade
screen for solar shading.
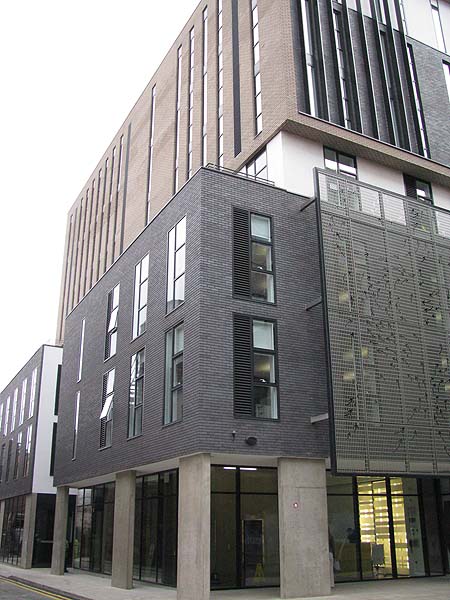 In addition the building
will feature "a street" running through the building
offering "restaurants, bars, studio and retail units."
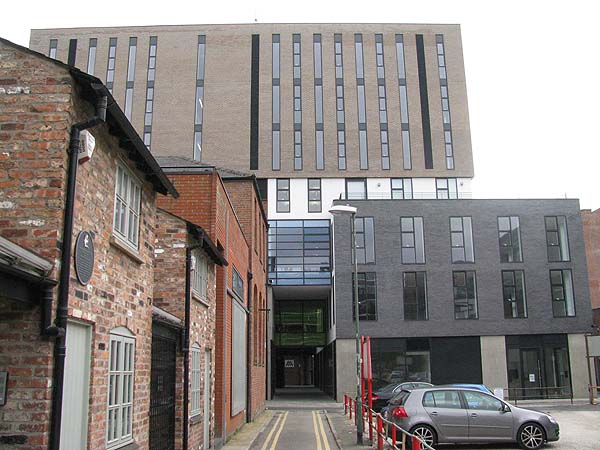 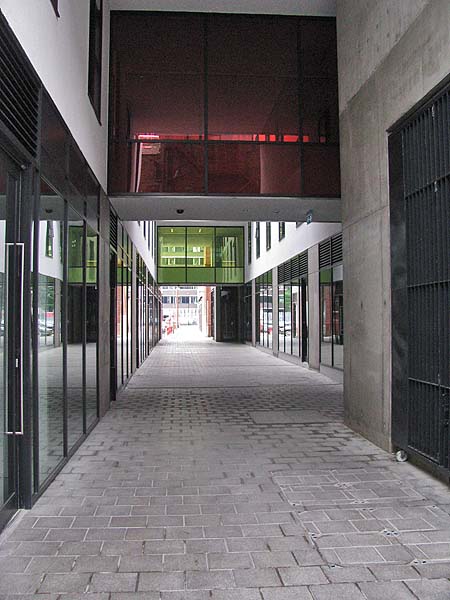 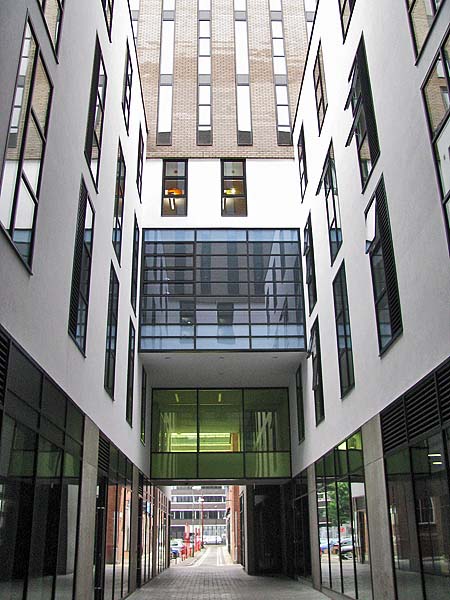 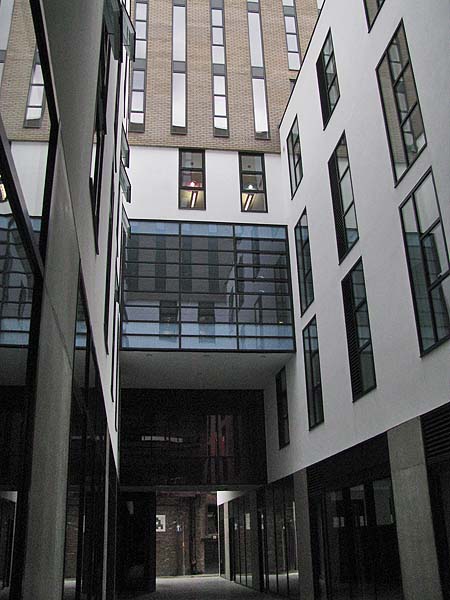 This state of the art
modern building sits in the midst of the historic
Northern Quarter and it is a neighbour to restored 18th
Century row houses. The site has a history of its
own. As I said earlier, the immediate predecessor
was a bus station that had been sitting unused for some
time. Before that there was a large warehouse
building belonging to Abel Heywood and Sons.
Heywoods had a printing and book selling business in
Manchester. The printing took place in this
building and they had a book shop on Oldham
Street. You can see the Lever Street building in
the aerial photograph below. The red lines
indicate the site of The Hive.
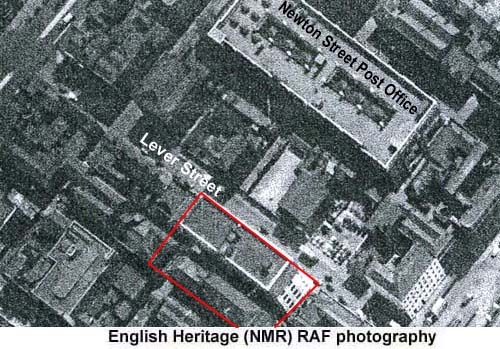 In 1888 the site was
occupied by two blocks of building separated by
Bradley Street. The block on Spear Street was,
at that time, home to Abel Heywood's printing works,
while the block on Lever Street held a box factory,
a pub, a warehouse, a shop and four houses.
Ironically the "Street" feature of The Hive building
mirrors the former Bradley Street.
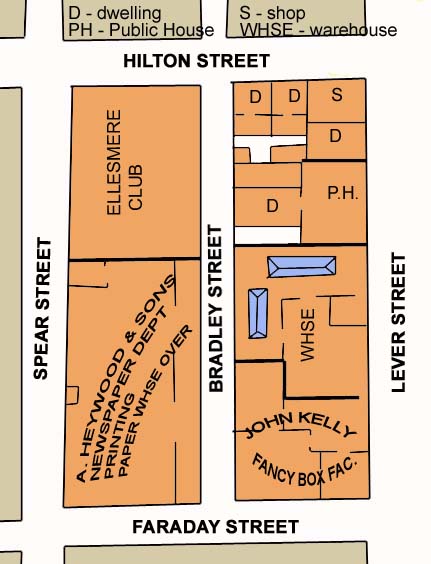 |