|
Victoria Station
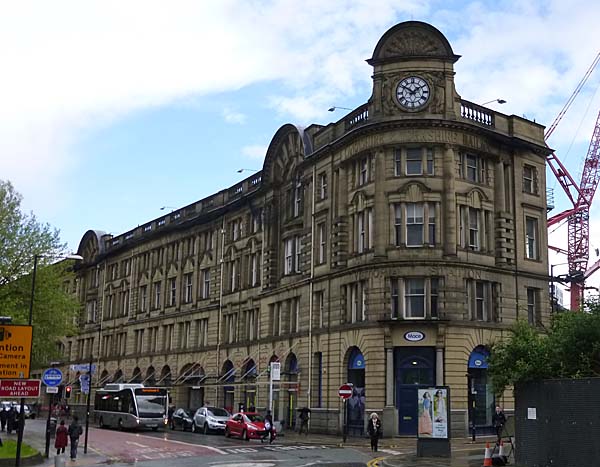 Victoria Station is
one of three mainline railway stations in Manchester's
city centre. It is home to Northern Rail and
serves stations in the north and east, as well as
Liverpool. It is also a major stop on the
Metrolink network providing railway commuters and
visitors to the adjacent indoor arena with tram
connections to the wider Manchester and Salford
area.
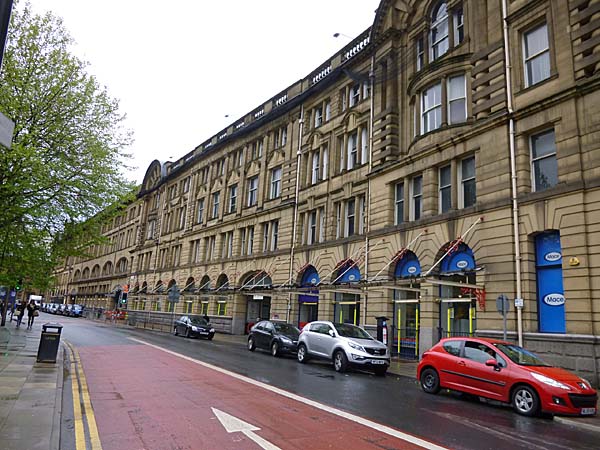 In 2014 the station underwent a
significant and long needed refurbishment.
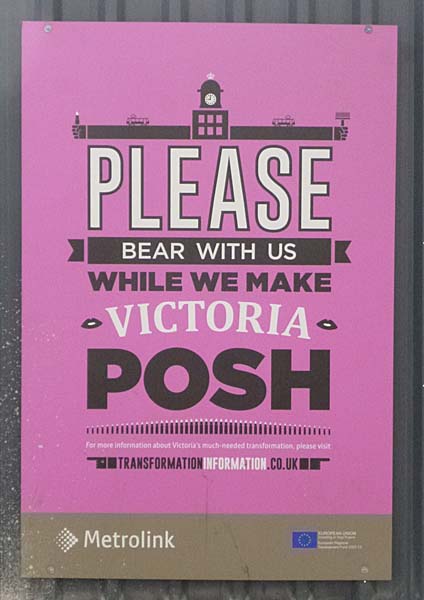 The major part of that development involves a new glass roof over the Metrolink station along with other improvements to the mainline portion of the station. 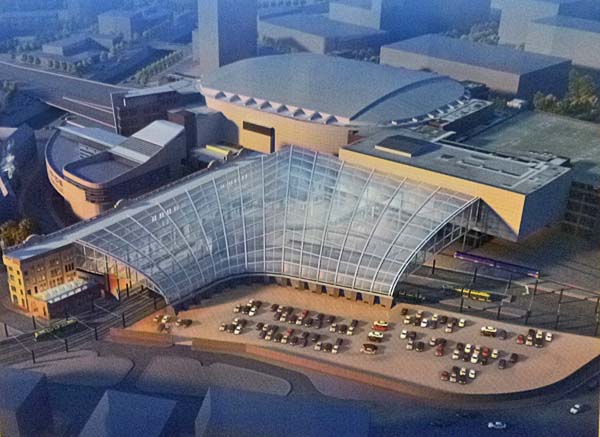 The images below were taken in 2017 after the redevelopment was completed. 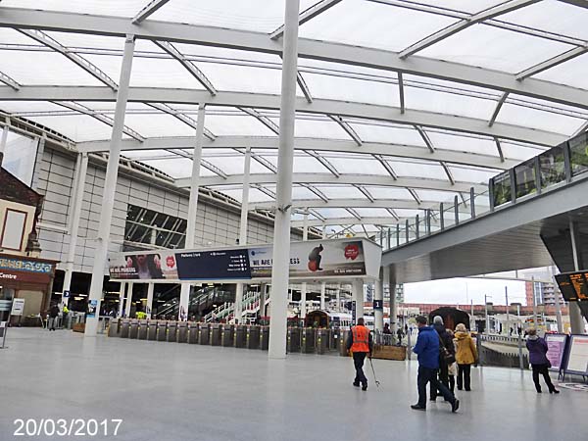 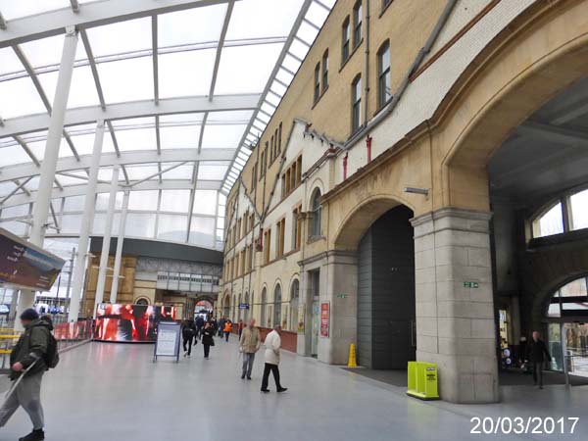 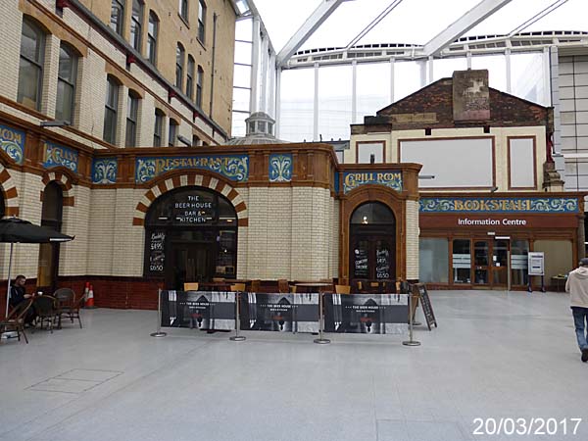 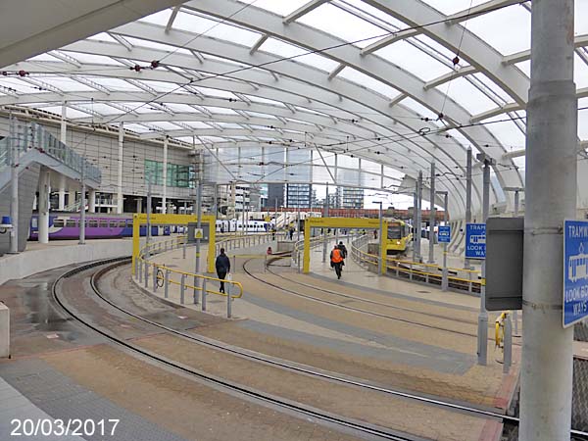 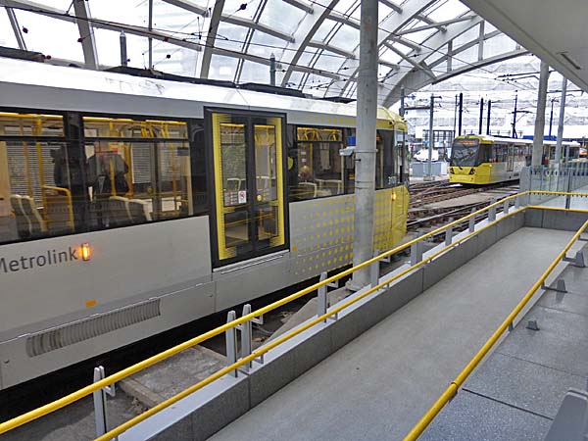 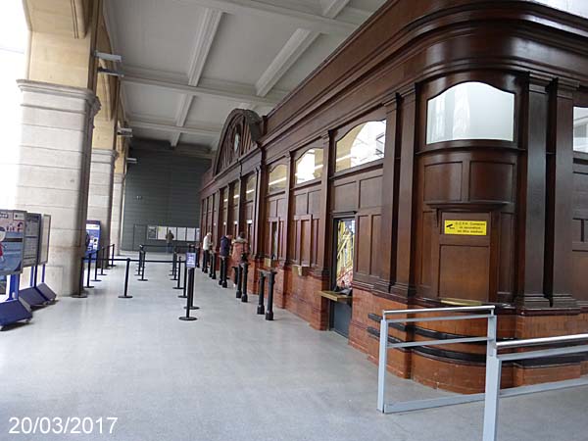 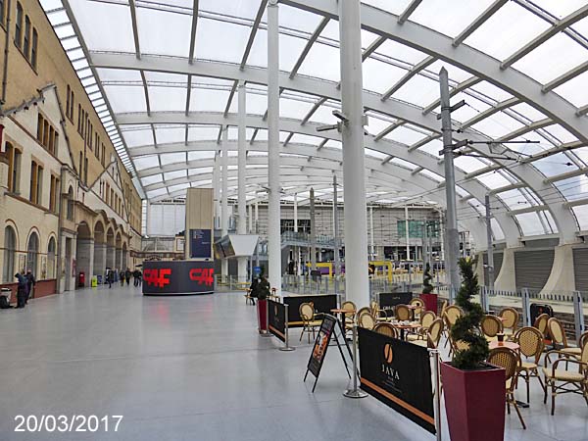 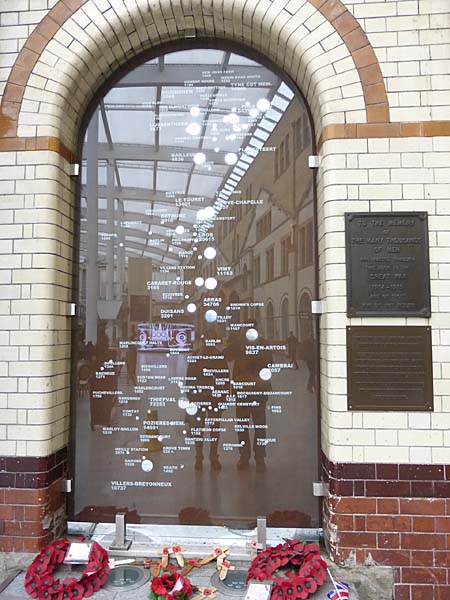 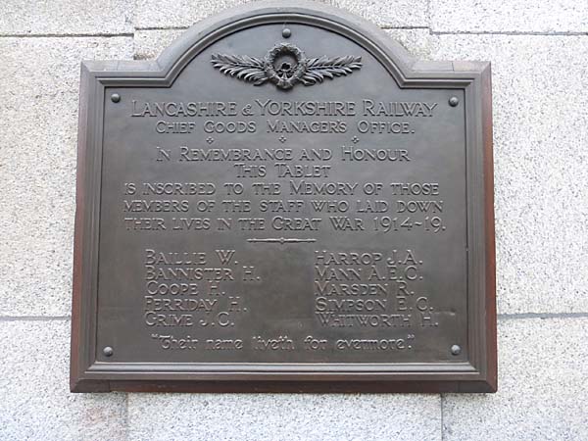 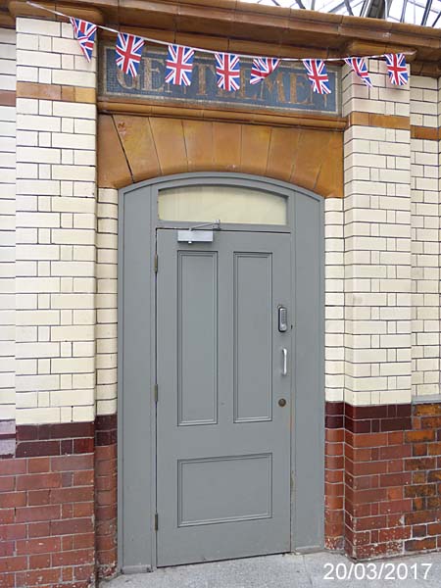 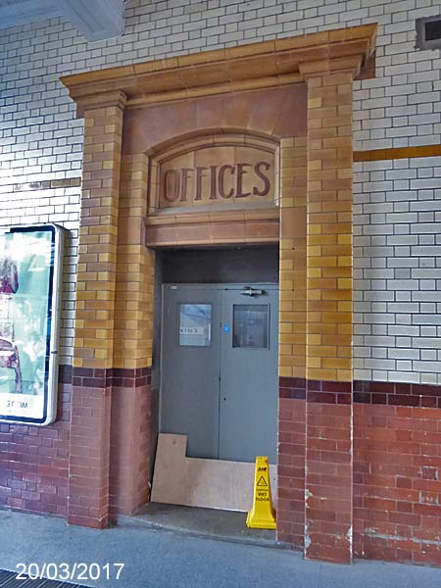 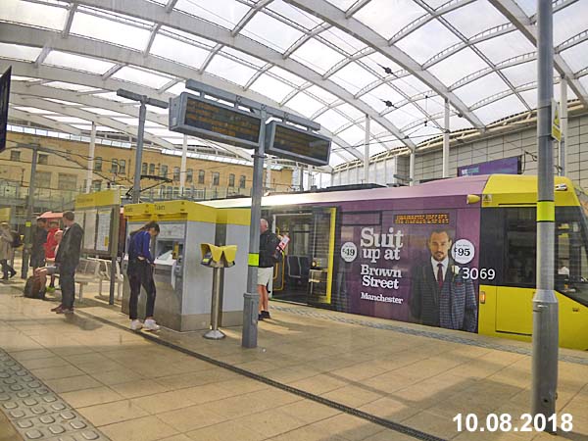 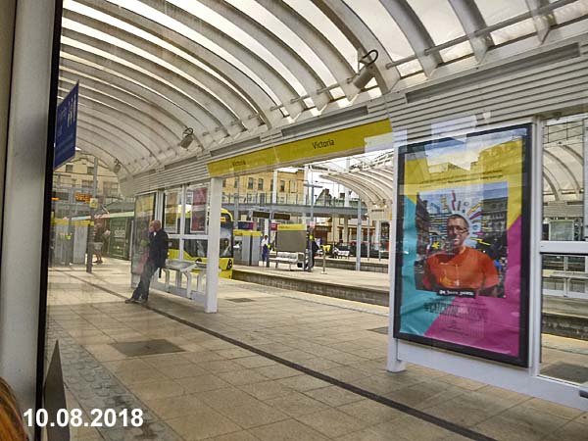 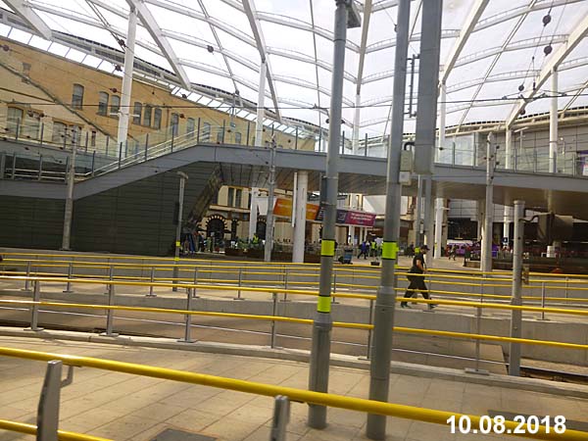 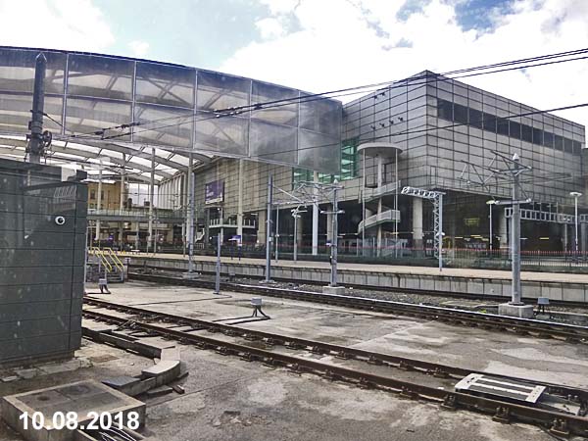 ************************************ The Construction Phase Progress by October 8, 2014  victor 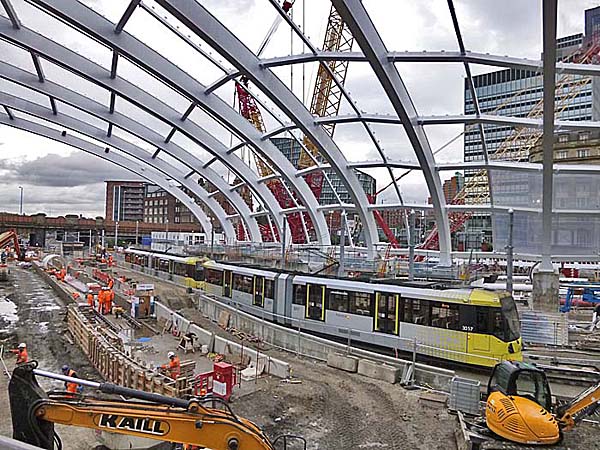 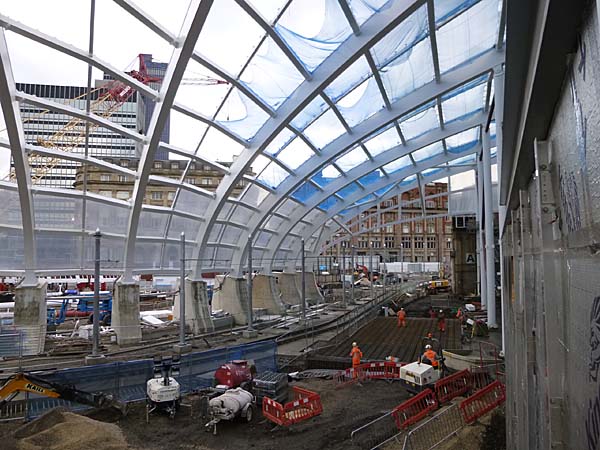 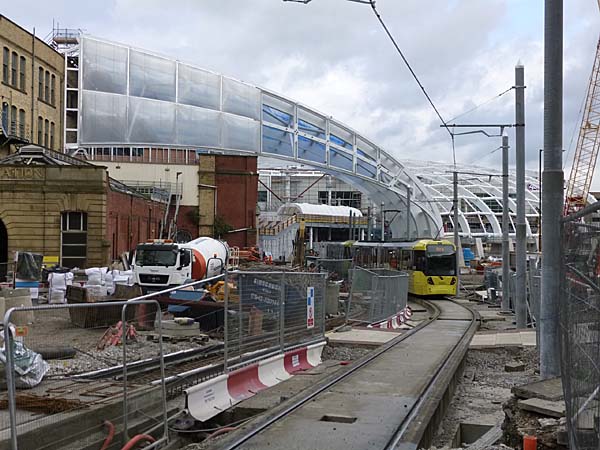 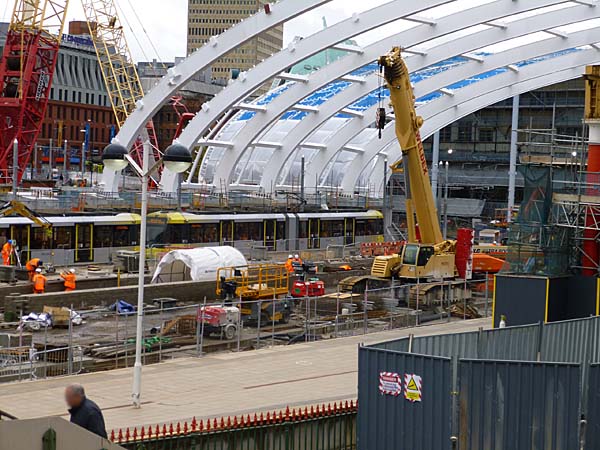 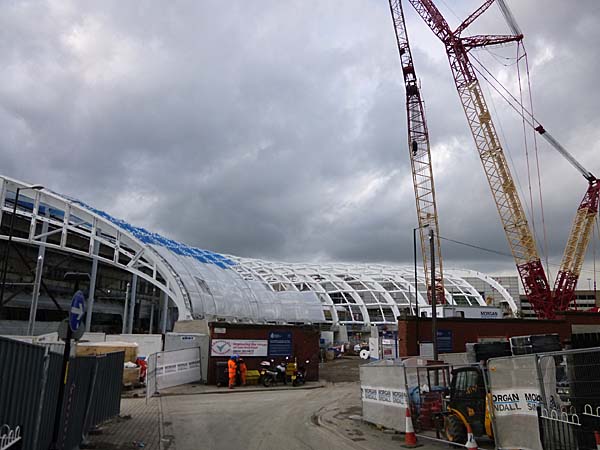 *************** February 26, 2015   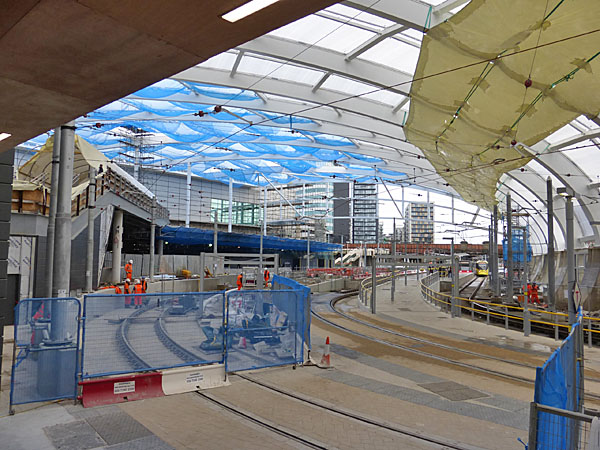 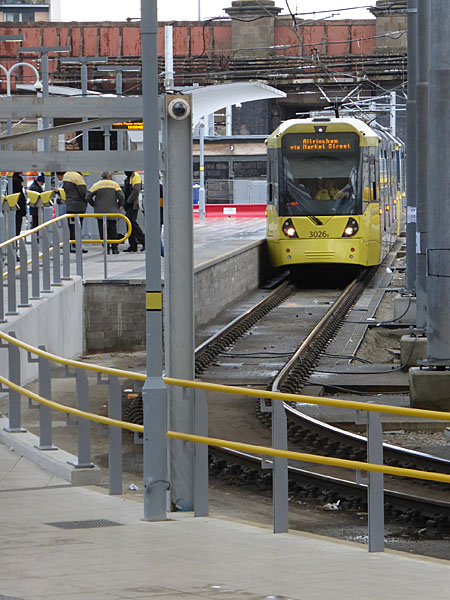 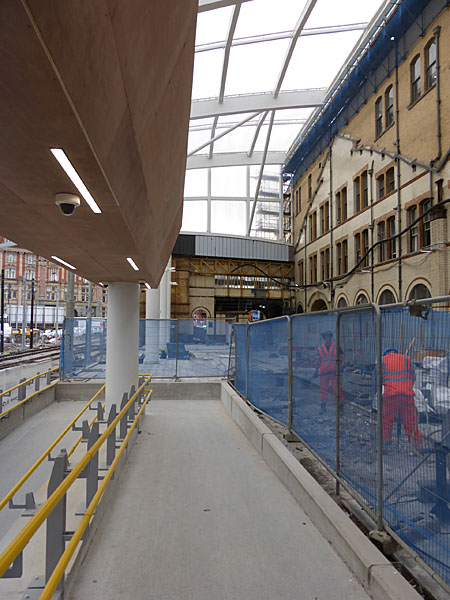 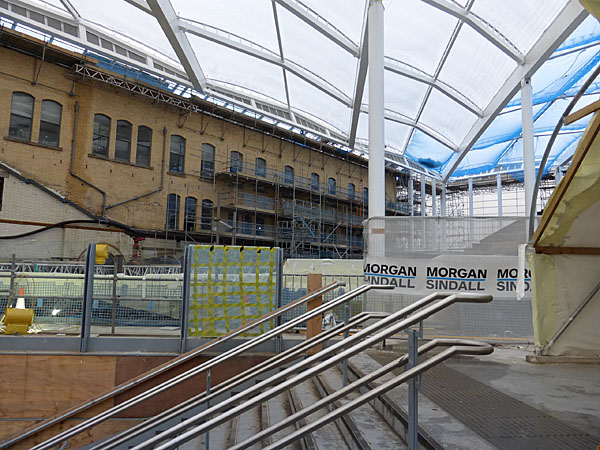 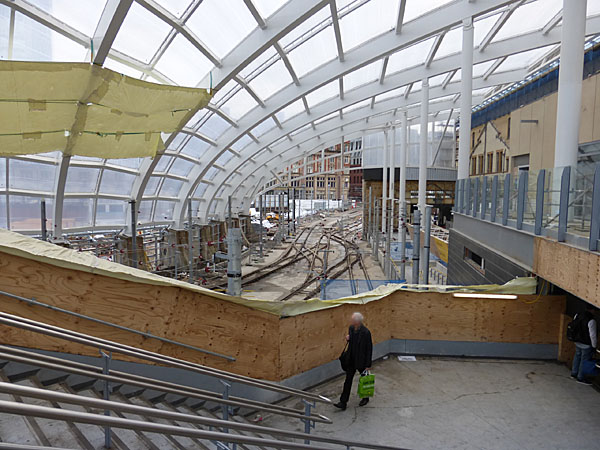 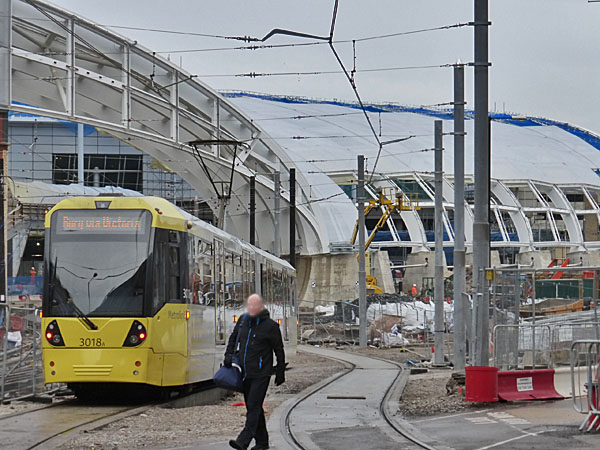 November 2015 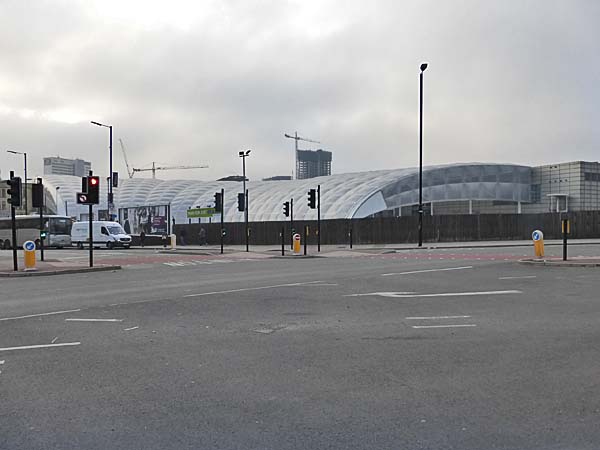 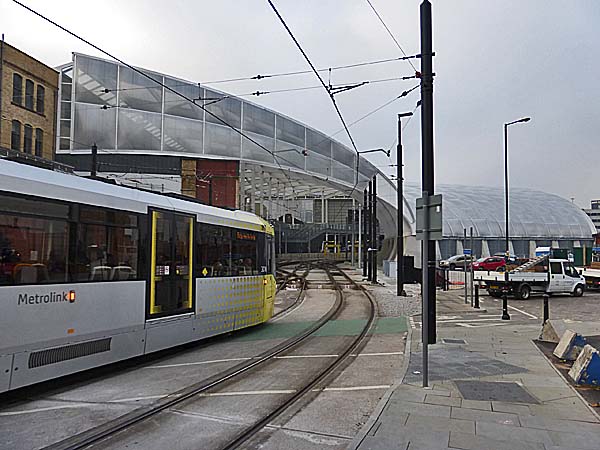 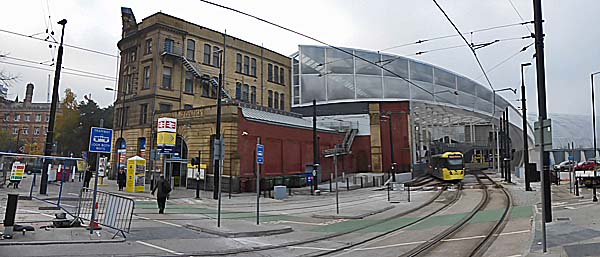 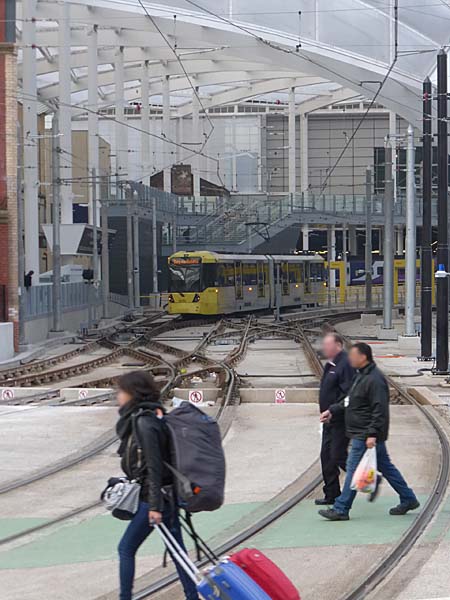 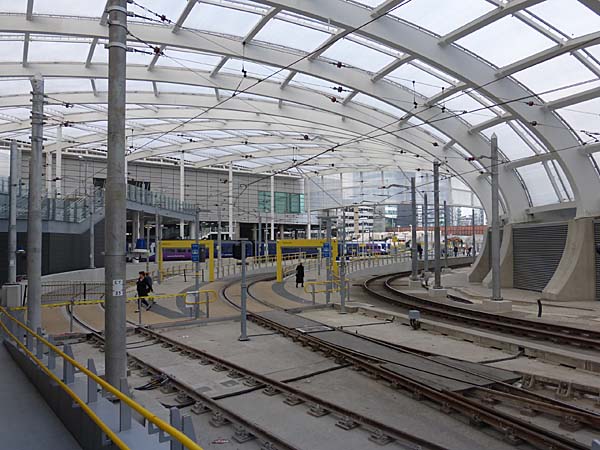 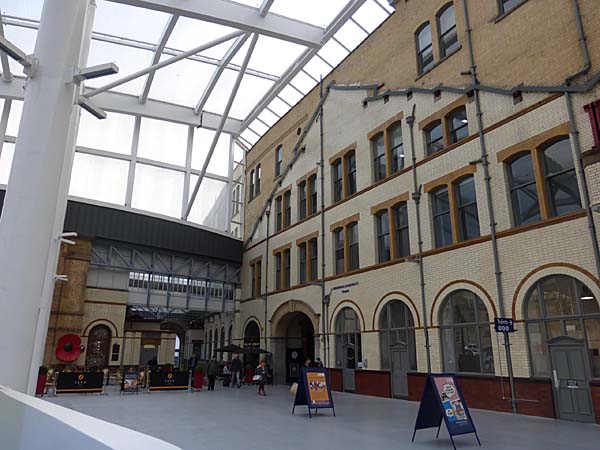 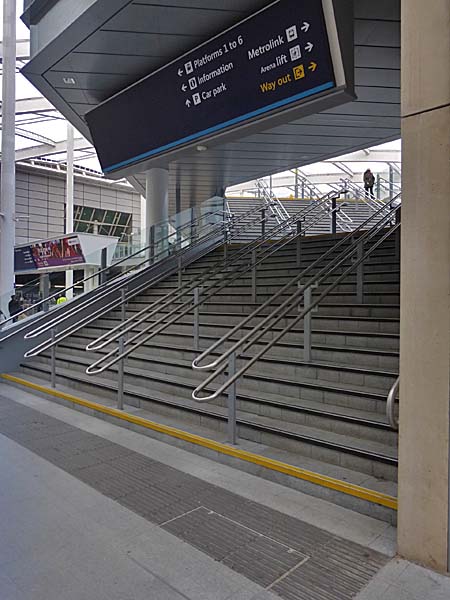 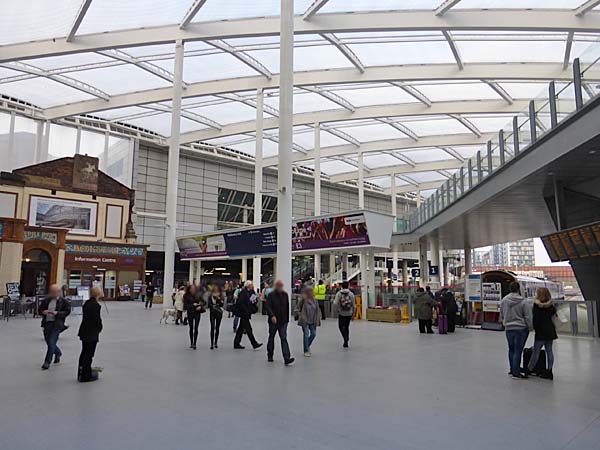 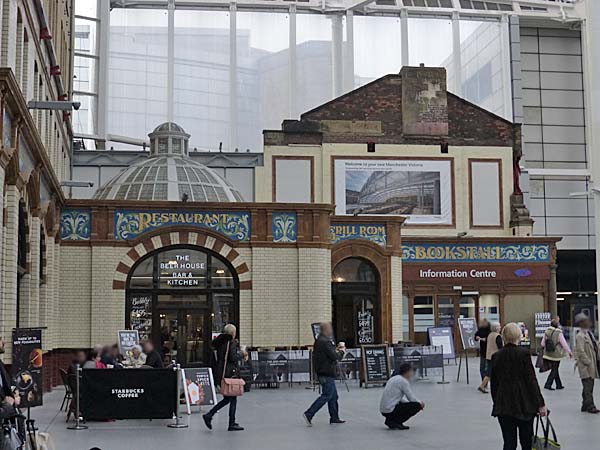  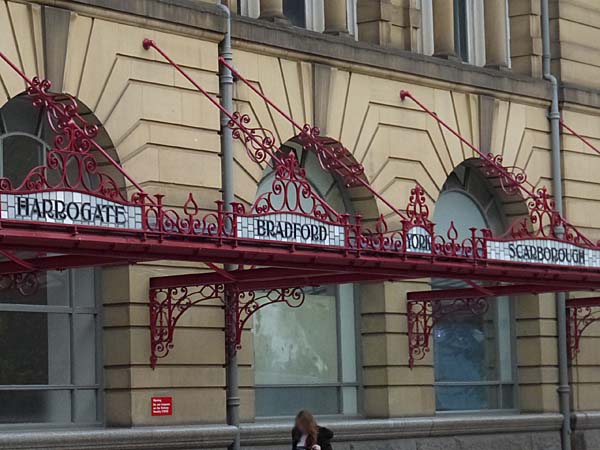 ******************************* A History of the Station The Leeds to Manchester Railway reached Manchester in 1839. The original Manchester terminus was in Miles Platting but was extended to Hunts Bank in the city in 1844. 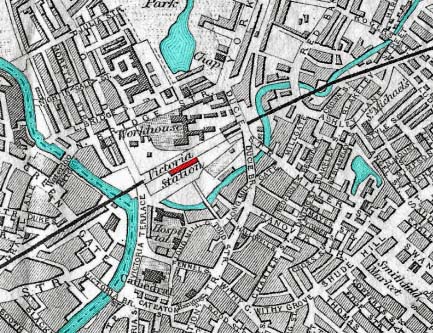 The map above is shown with the permission of Eric Rowland of the Artus Genealogy Resources George Stephenson
engineered the 51 mile long railway which included
the 1.6 mile long Summit Tunnel through the
Pennines.
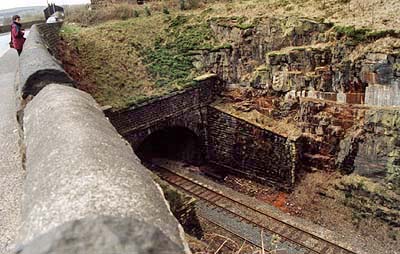 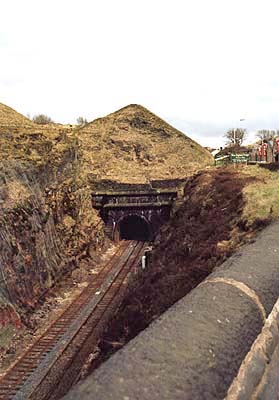 He was also responsible for designing Victoria Station, its eventual Manchester terminus. At that time Victoria Station was a long single storey building beside a single platform. It was accessed via a wooden footbridge that crossed the un-culverted River Irk. 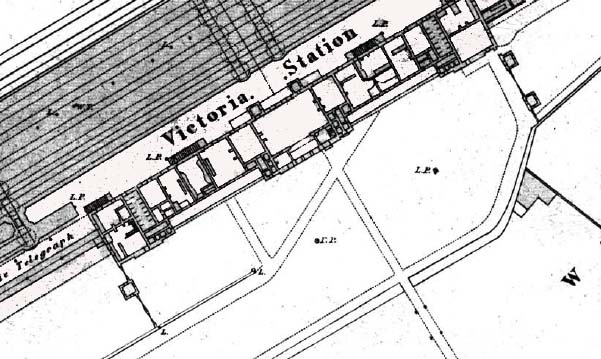 By 1888, as you can
see on my sketch map below, the station building was
L-shaped following the addition of a taller
extension. There were also additional
platforms and canopies above them.
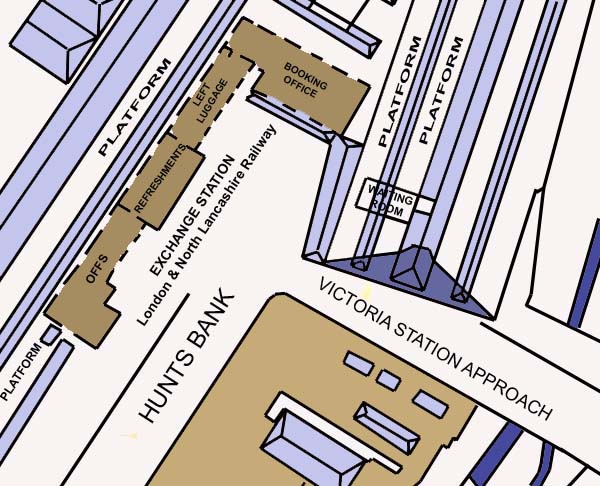 A portion of the original station is still standing on Hunt's Bank. In the photograph below you can see the central block of the original station which was the Refreshments Room. 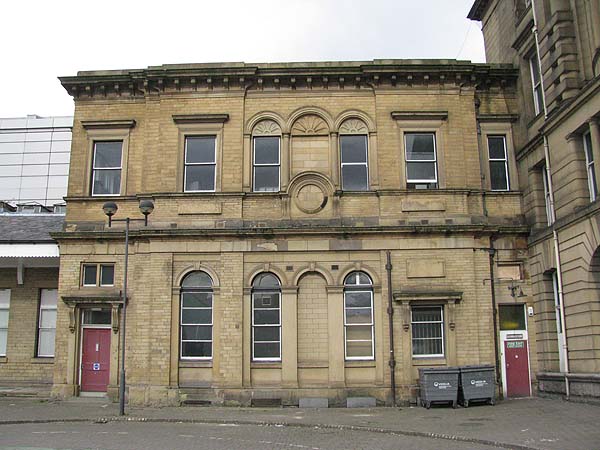 Originally this was a one-storey building but clearly a second floor was added, probably when the extension along the Victoria Station Approach was added. 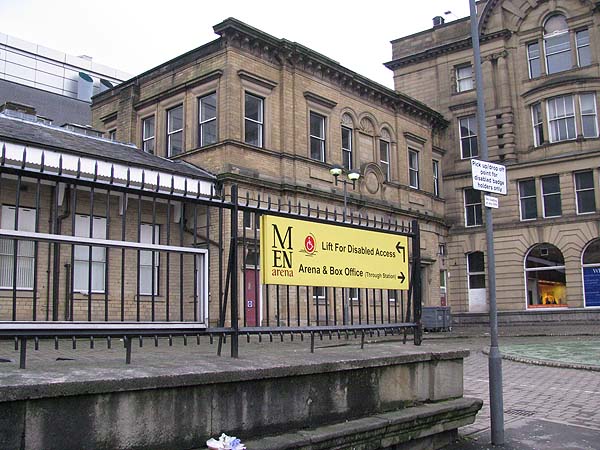 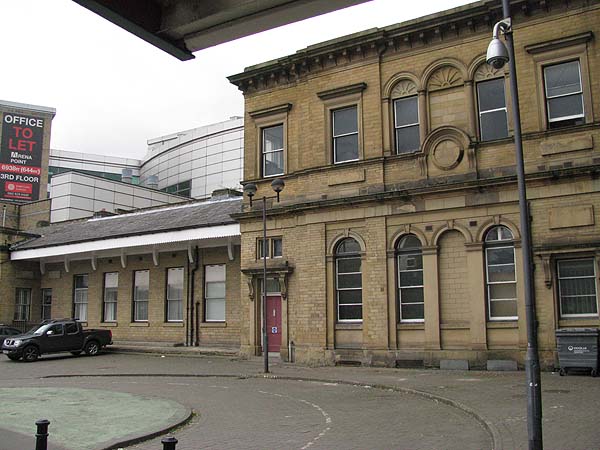 In the next two
images, shown here with the permission of Peter
Whatley, you can see remnants of the old
station along Hunt's Bank in 1979 and 1989
respectively.
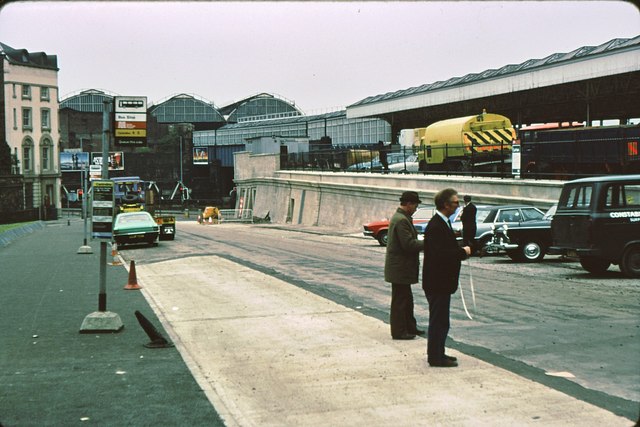 The images directly above and below are © Copyright Peter Whatley and licensed for reuse under this Creative Commons Licence. ![Creative Commons Licence [Some Rights
Reserved]](http://creativecommons.org/images/public/somerights20.gif)
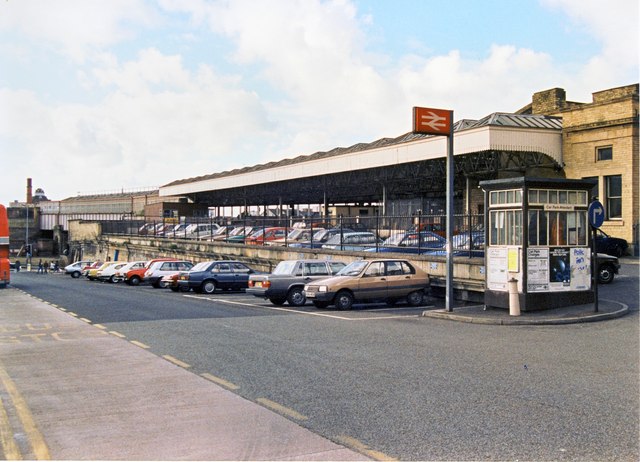 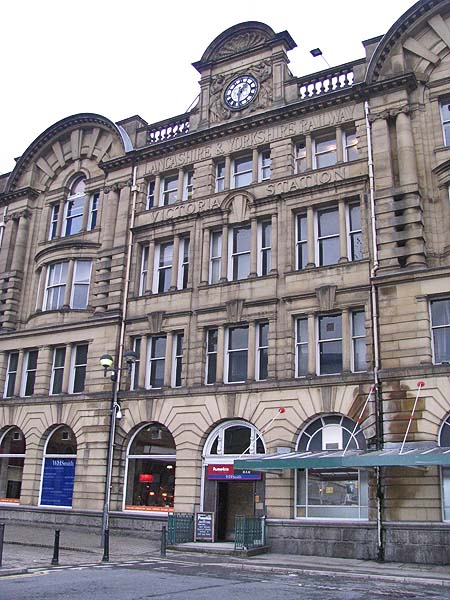 Much of the Victoria Station
that we see today was built on Walker's Croft,
home to a cemetery. The 160 yard long
facade was built in 1909 by William Dawes.
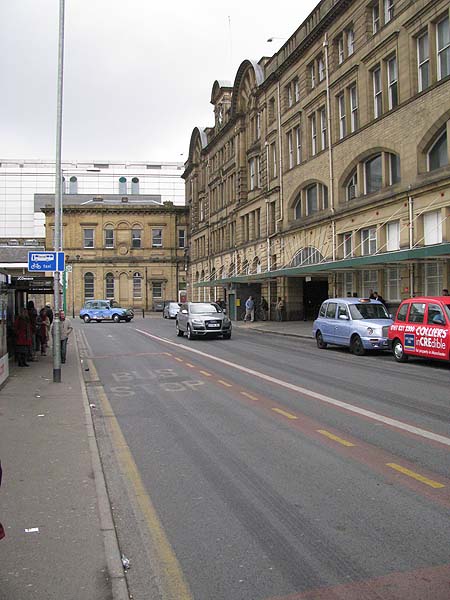 Along the
length of the facade a wrought iron and glass
canopy offers shelter to passengers. The
white panels of the canopy contain the names
of destinations served by the railway.
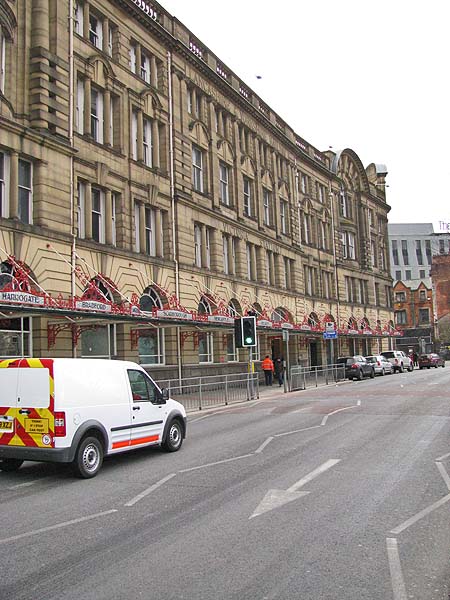 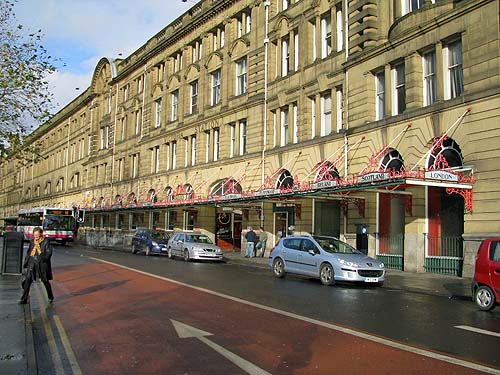 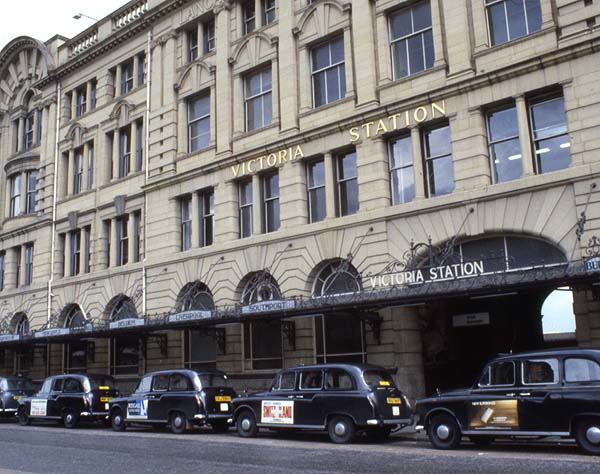 Inside you
can still see the original Edwardian booking
hall.
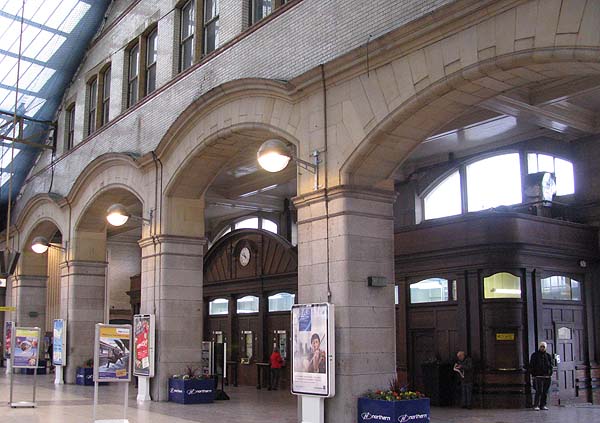 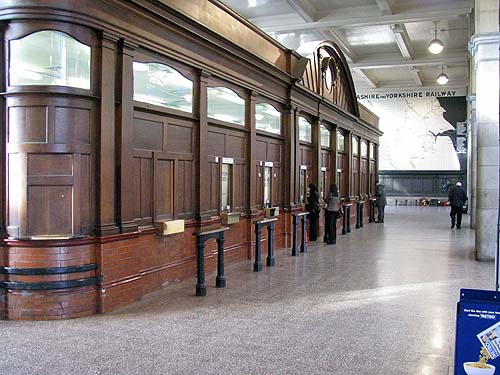 At the end of the hall is a huge ceramic map of the Lancashire and Yorkshire Railway system and below it a bronze war memorial unveiled in 1922. 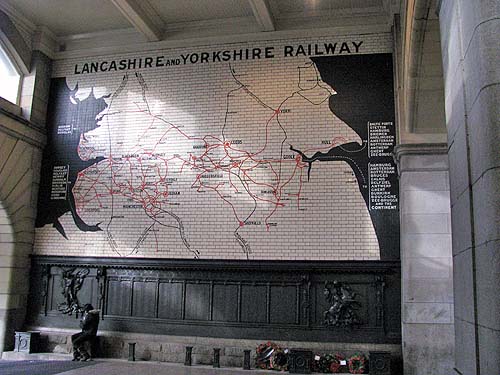 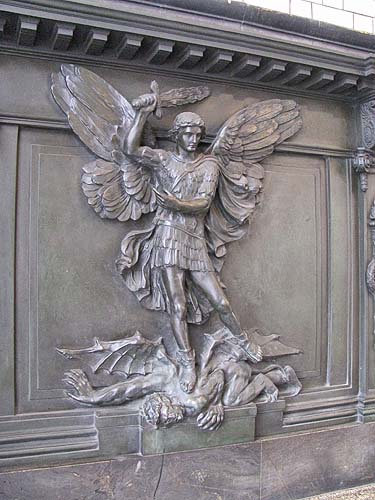 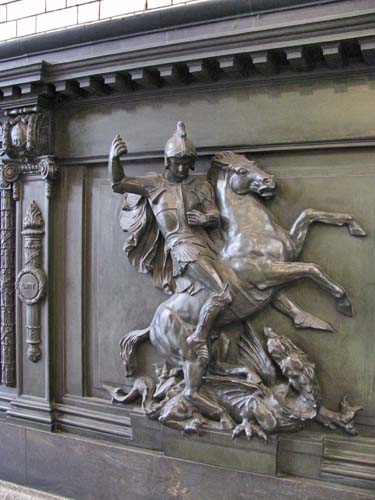 Around the corner on the concourse is a memorial to Lancashire & Yorkshire Railway staff. 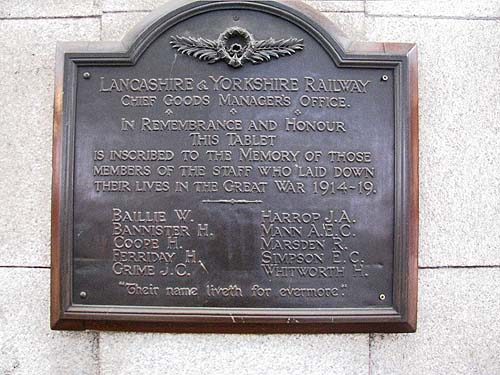 Inside the station is a glass domed restaurant, originally for first class passengers. It has a tiled surface and gold mosaic lettering. 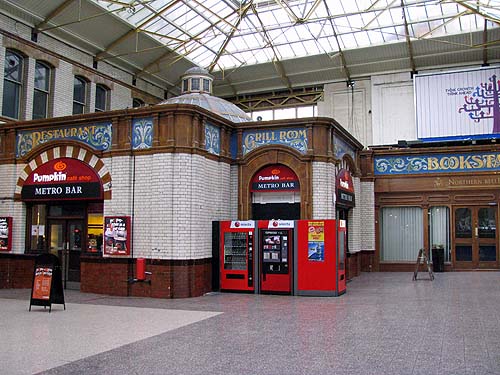 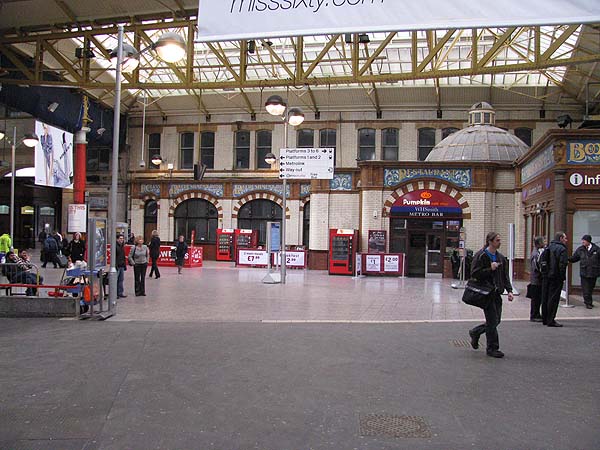 Today the city's Metrolink tram system runs through the station with a stop inside the station. The Metrolink provides a connection between Victoria and Piccadilly Stations. At one time Victoria Station was connected across Victoria Street to Exchange Station. Platform One ran across the bridge from Victoria for 670 metres into Exchange Station making it the longest railway platform in the world. Exchange Station closed on May 5,1969 and was subsequently demolished. 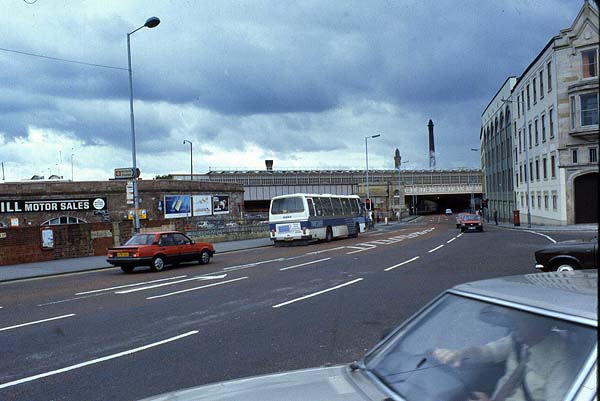 Today it is a car
park.
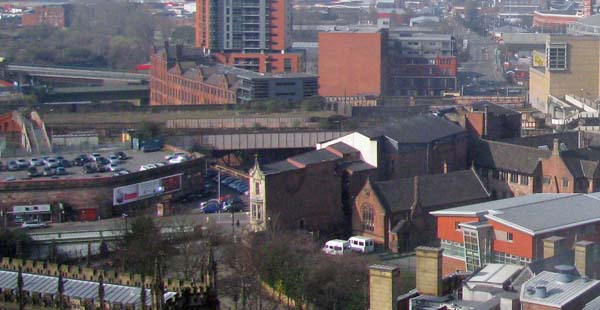 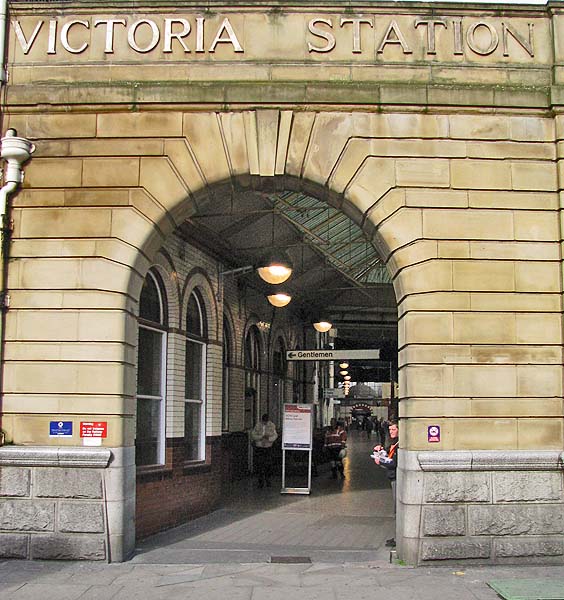 |