The Chetham's School of Music Extension This building was designed to
incorporate the Chetham's Music School, the Academic
School, an outreach centre, a 400-seat concert hall and
a 100-seat recital hall. It sits on the site of a former
car park which itself was created on a vacant lot left
following the demolition of railway company
offices. This is the first stage of a project that
will provide the school with 21st Century
facilities. The next stage will involve the
demolition of the former Palatine Hotel and a number of
other modifications that will improve access to the
medieval Chetham's Hospital and Library.
Stephenson Bell, the aerchitect, says of the project that, "Our brief was to create a unique contemporary new building for the musical and academic teaching facilities, providing a state-of-the-art environment which will be a fitting platform for the students." ... "The building itself will, alongside ongoing regeneration in Central Manchester, provide an iconic opportunity for the educational and cultural standing of Manchester to consolidate its position on the international scene." 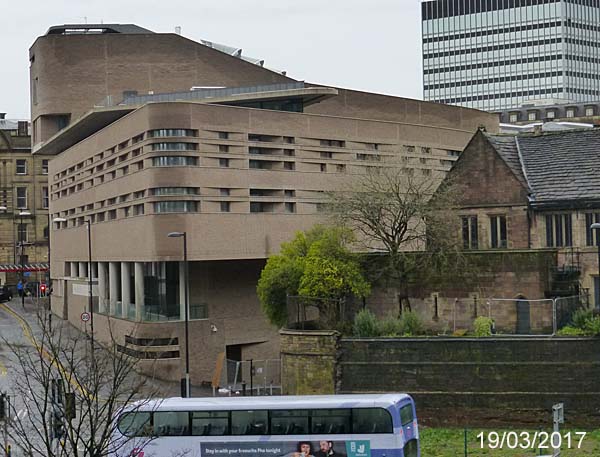 The extension is linked to the rest of the school by way of cor-ten footbridge. 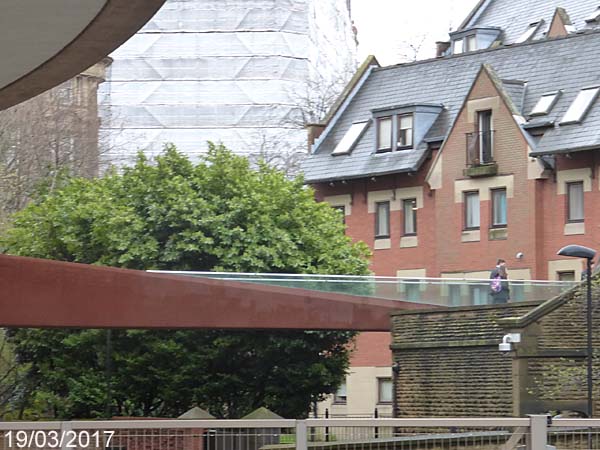 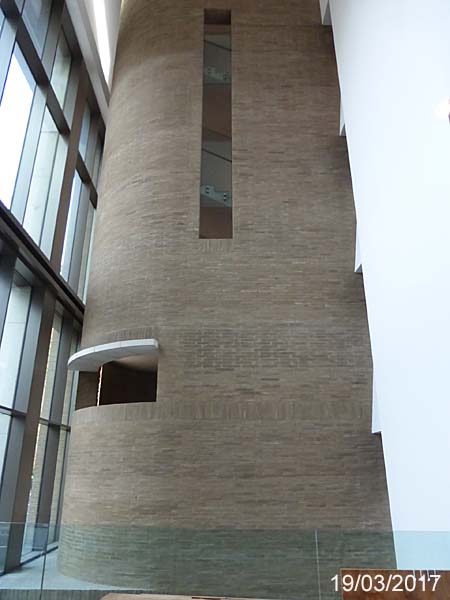 Below is the Carole Nash Hall. 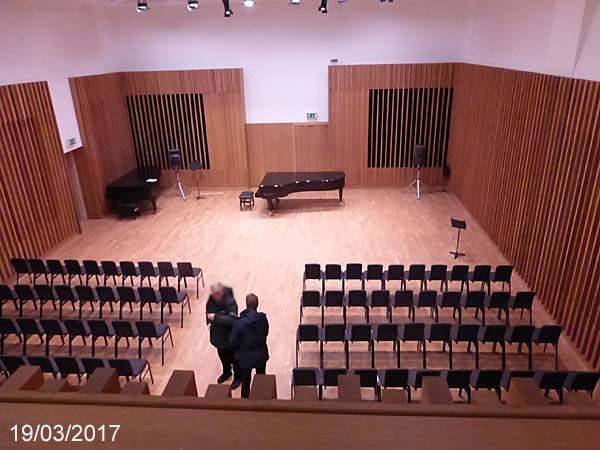 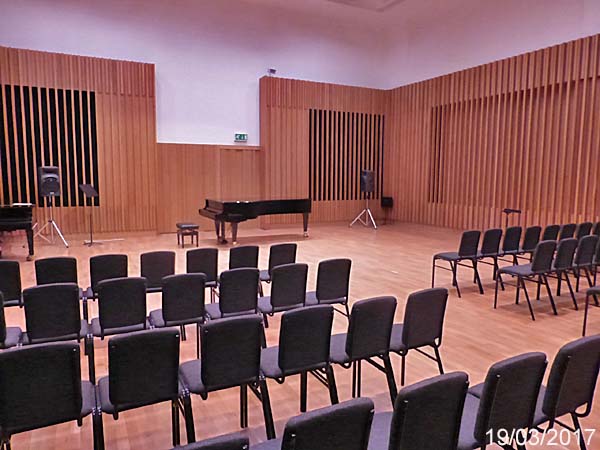 The images below were taken in April of 2012 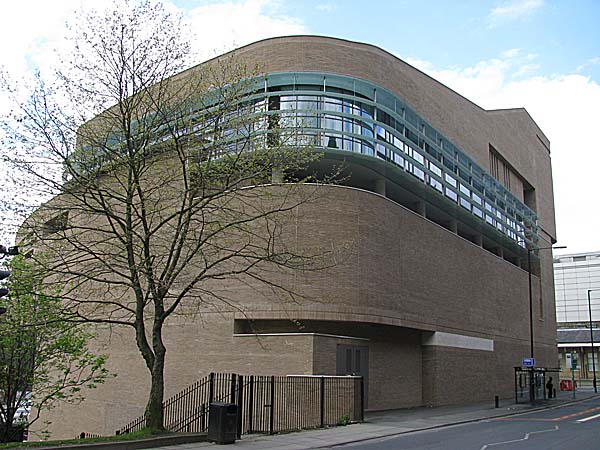 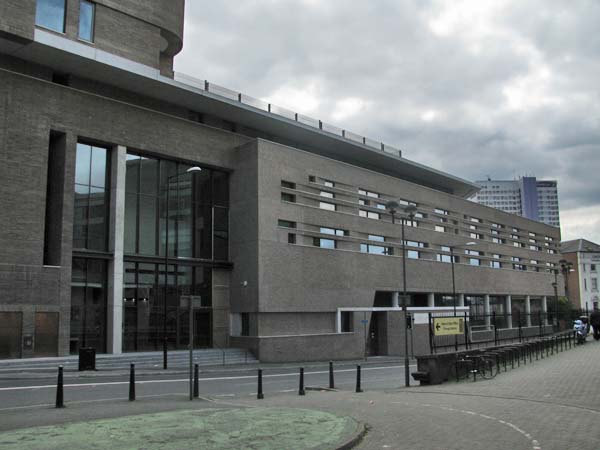  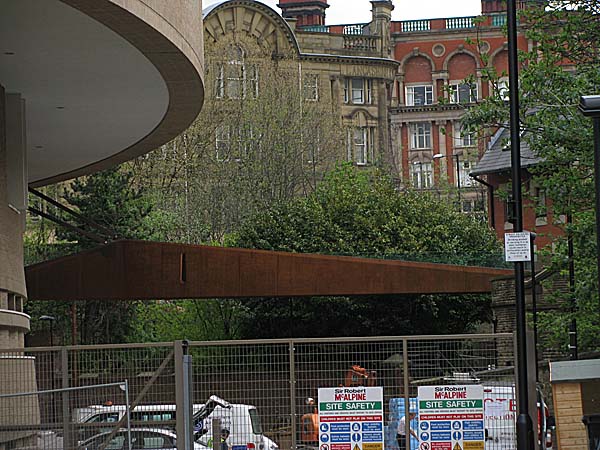 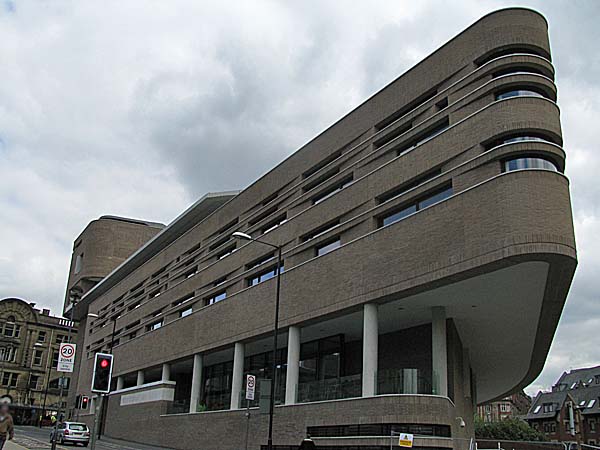 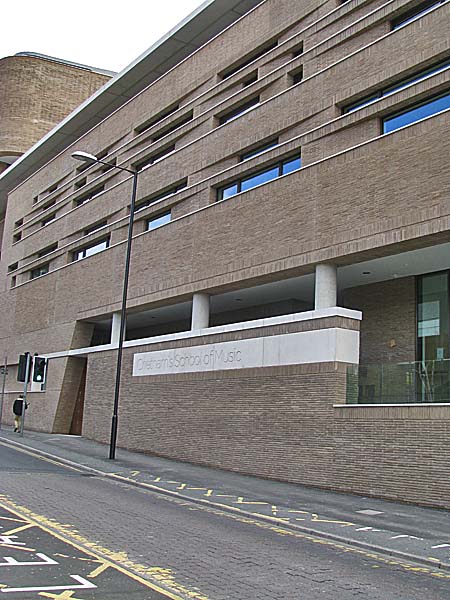 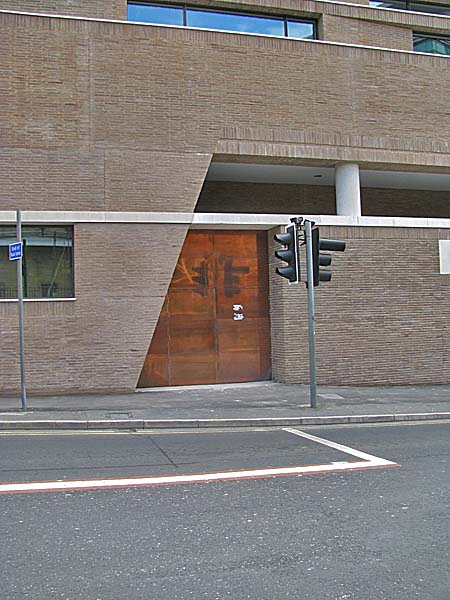 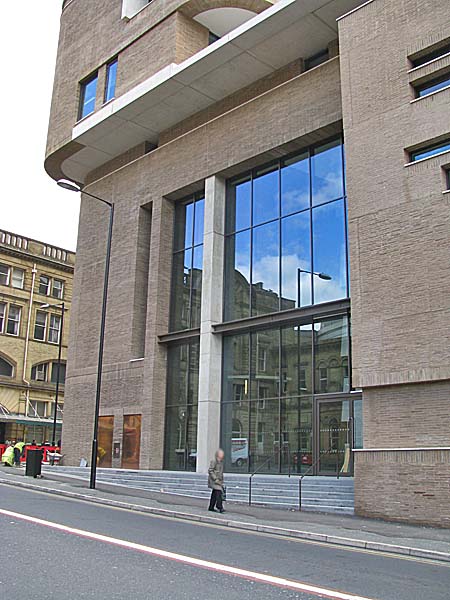 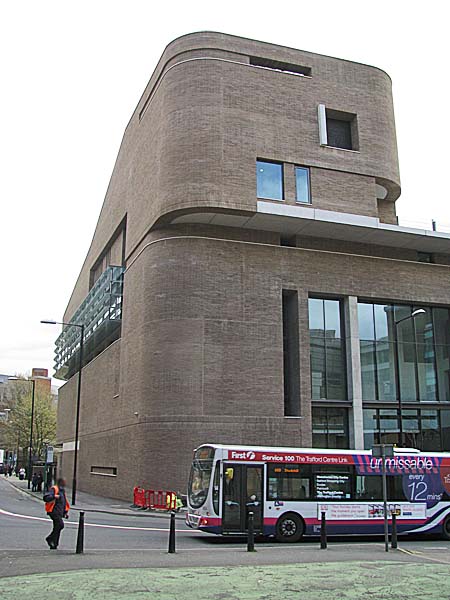 ************* Below are a series of images tracking the construction phase of the building. In October of 2009
excavation began for the new extension to Chetham's
School on Hunt's Bank.
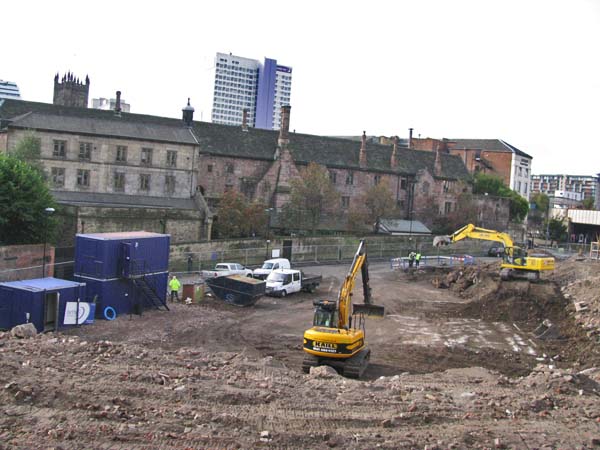 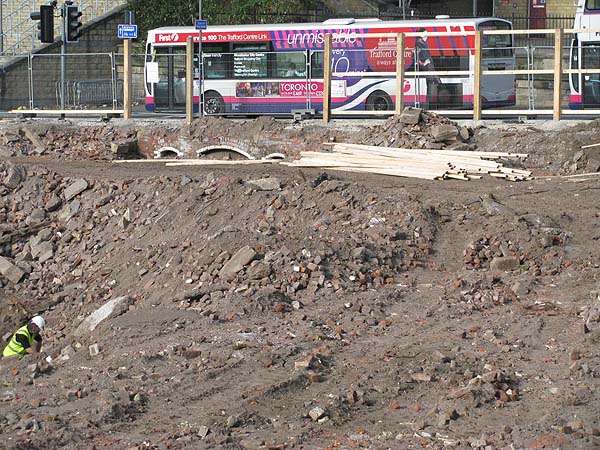 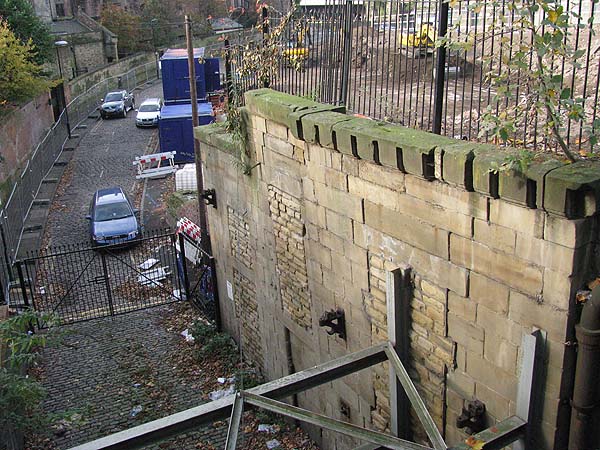 ****** The photographs below were taken in January 2010 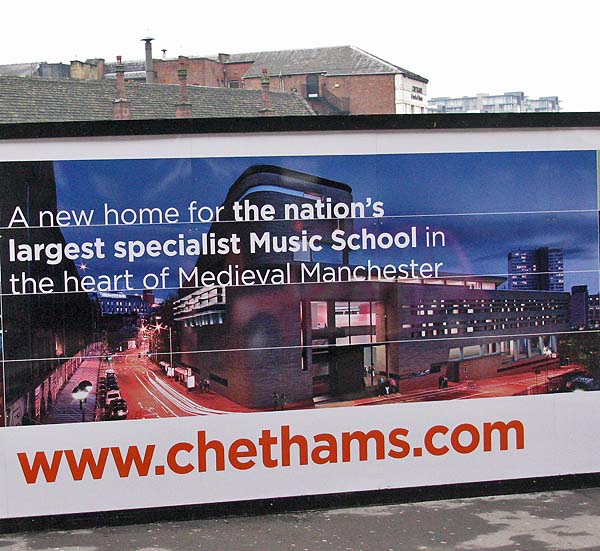 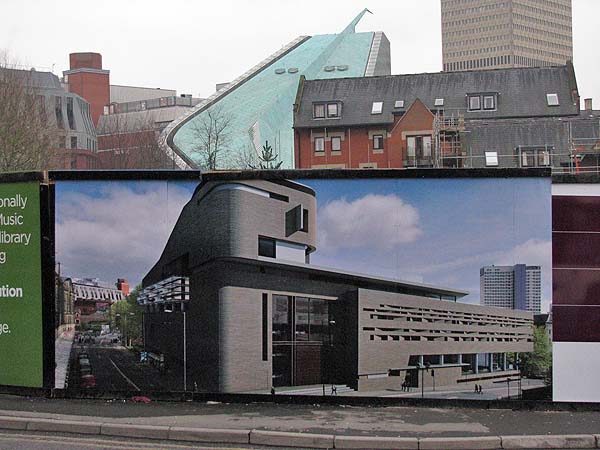 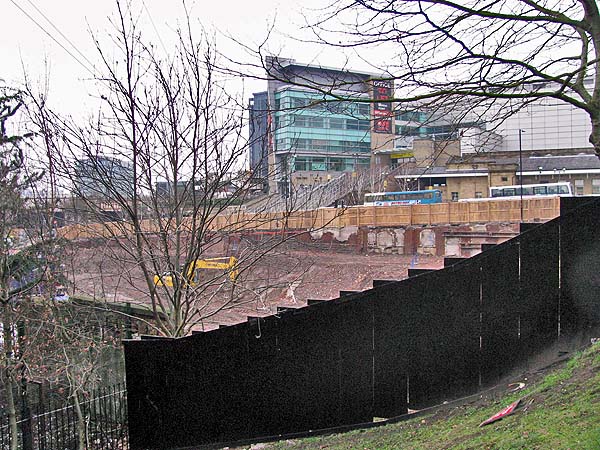 On the far side of the
building site you can see the entrances to the
Victoria Tunnels that have been "Bricked-in".
These tunnels were used as air-raid shelters during
WWII.
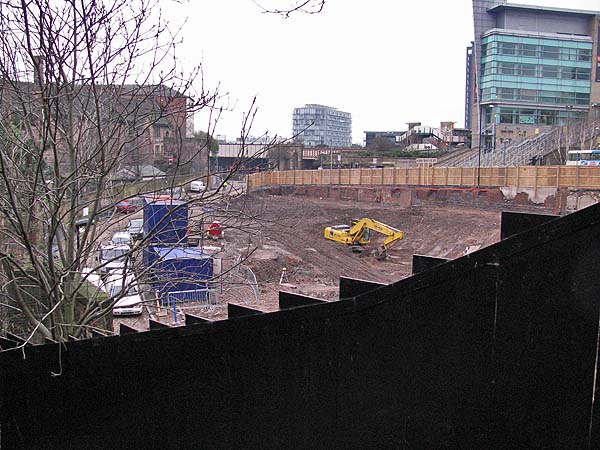 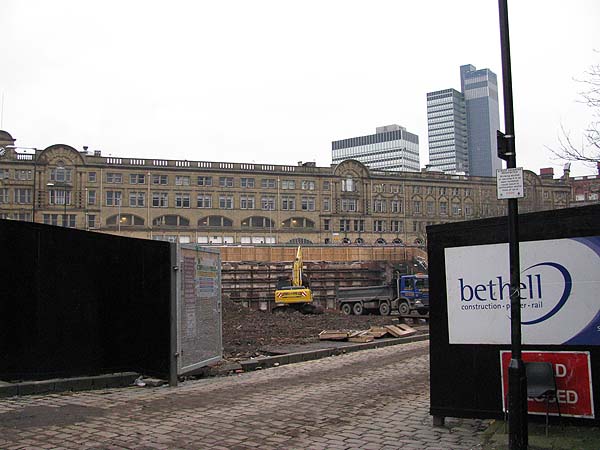 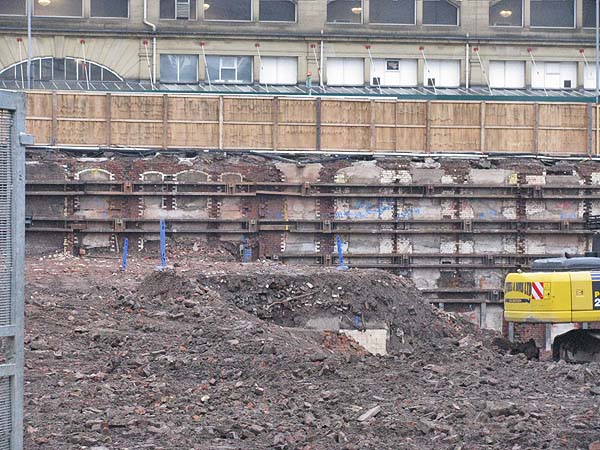 Above you can again see the closed entrances to the tunnel system. ************ By March of 2010 the site preparation is complete. 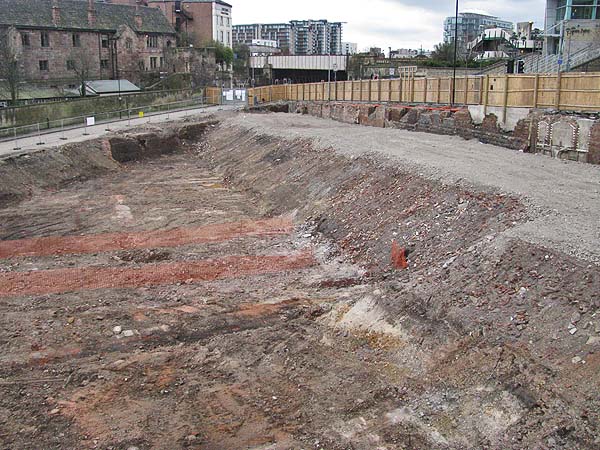 Note that you can see the remnants of the brick walls from the former railway office building. 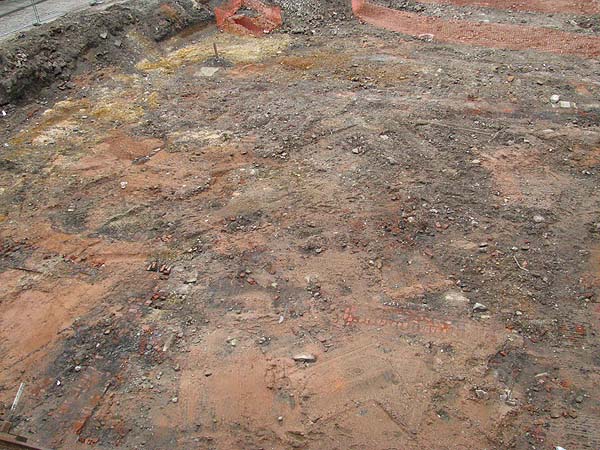 ******************* Update - June 6, 2010 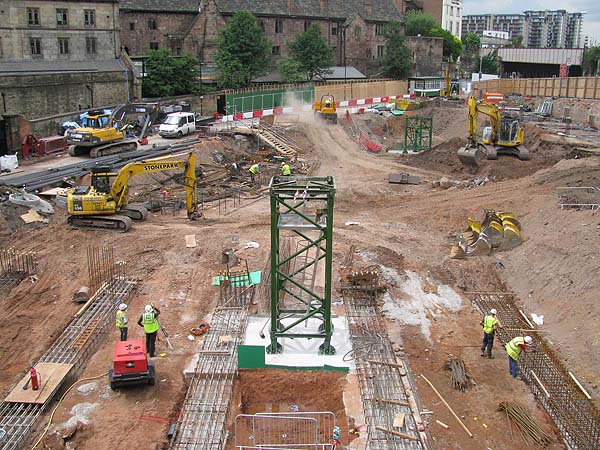 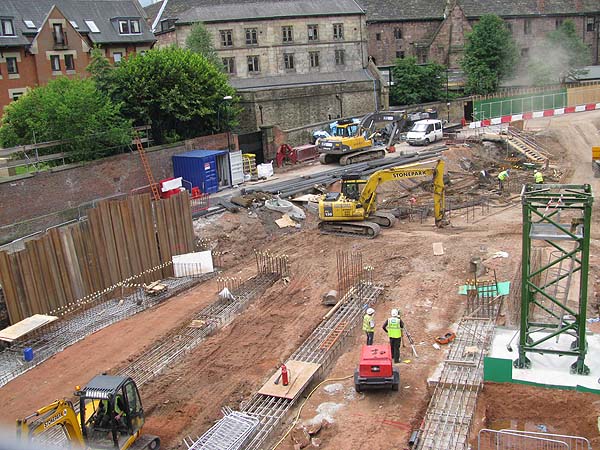 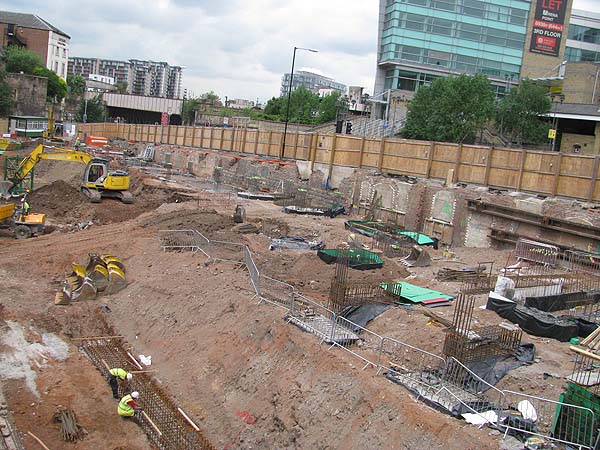 *********************** Update - 12th of July, 2010  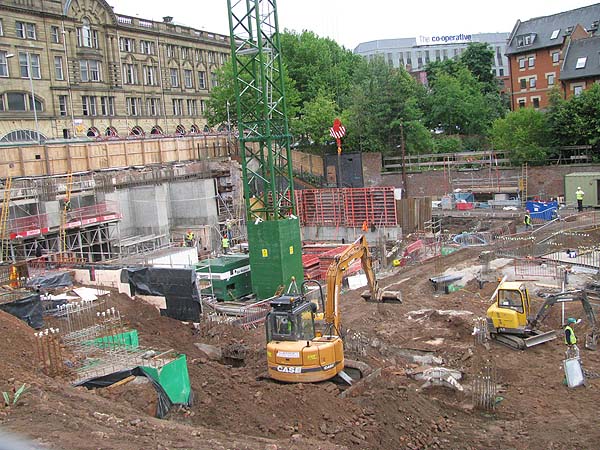 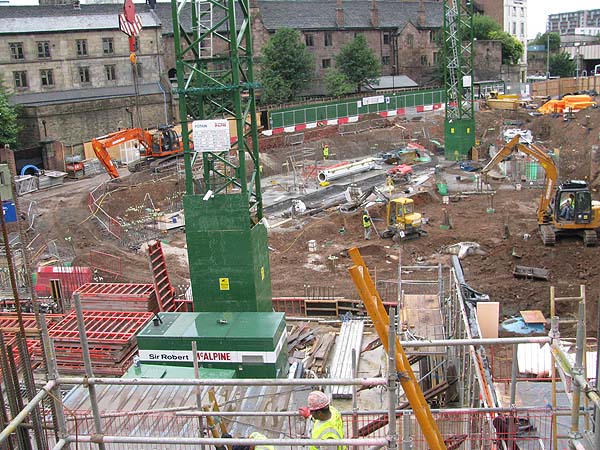 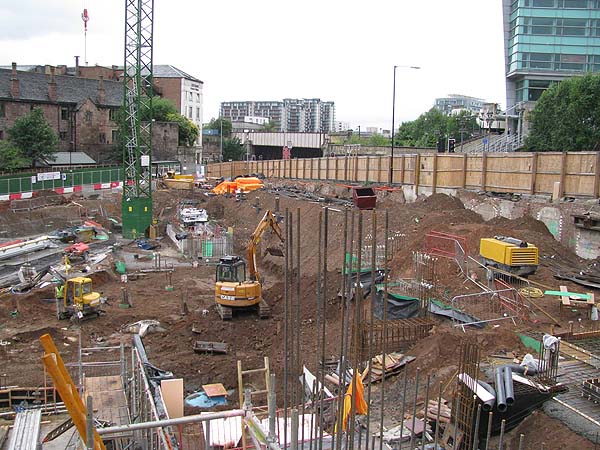 October 26, 2010 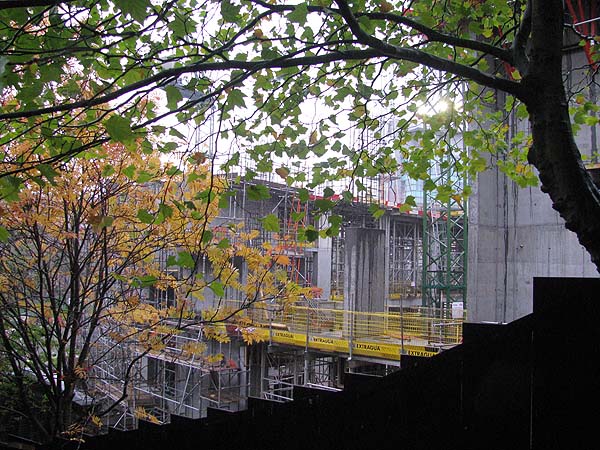 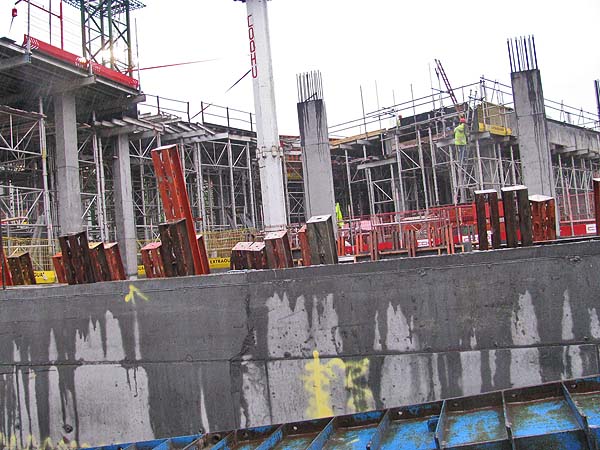 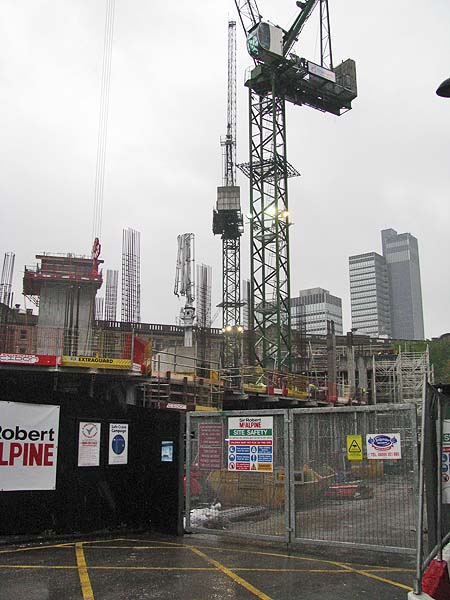 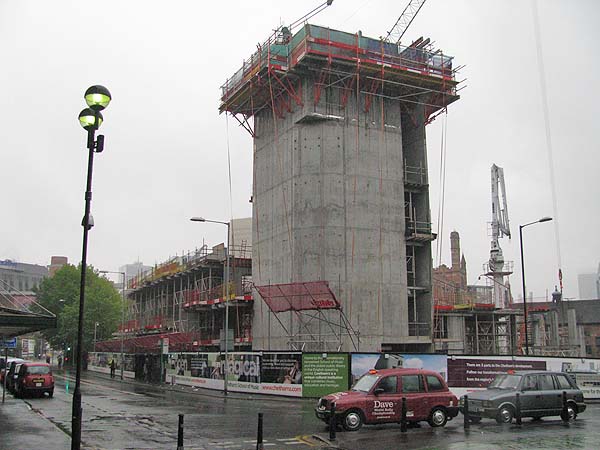 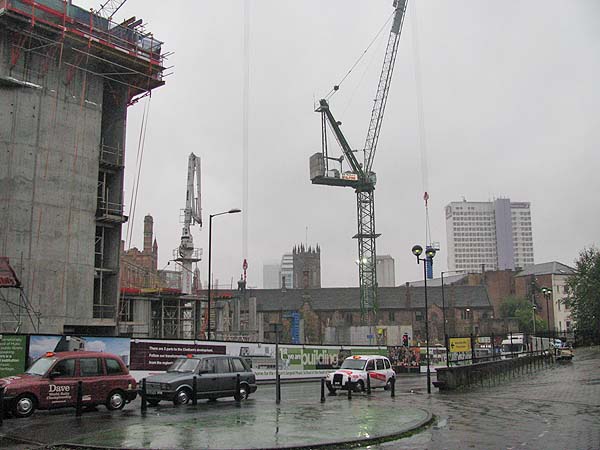 ******************* December 2010 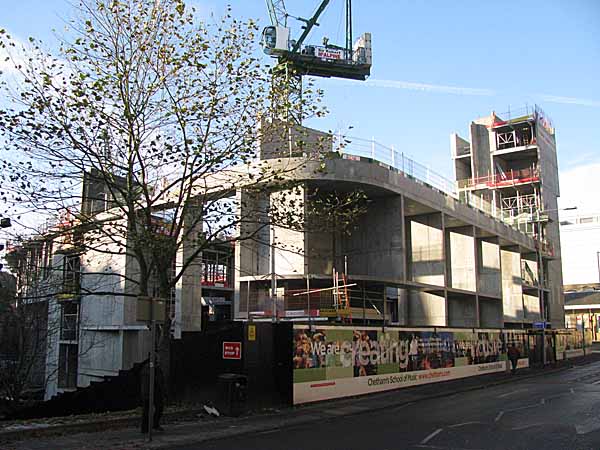 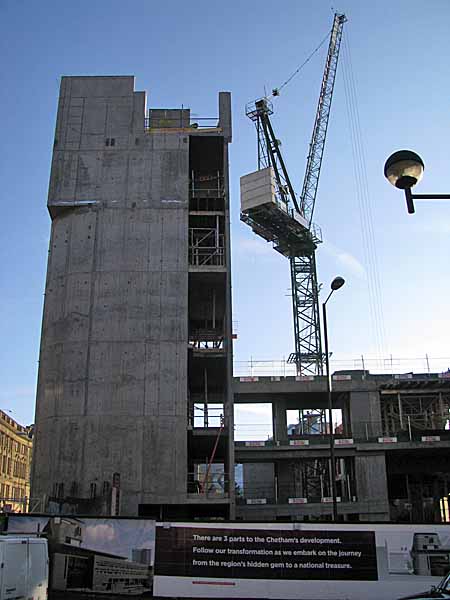 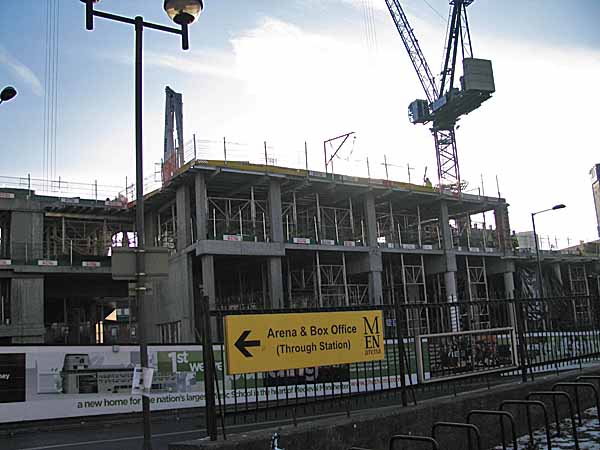 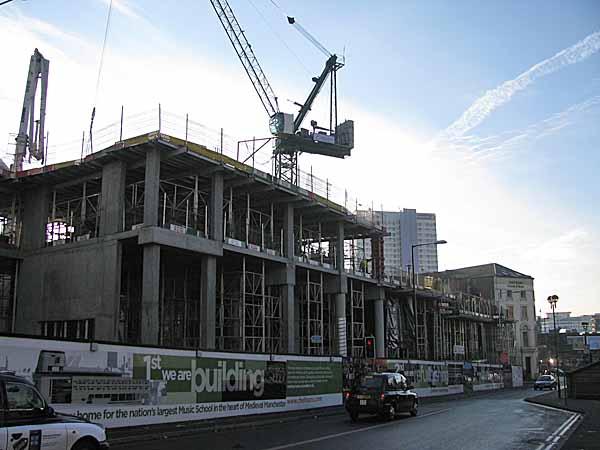 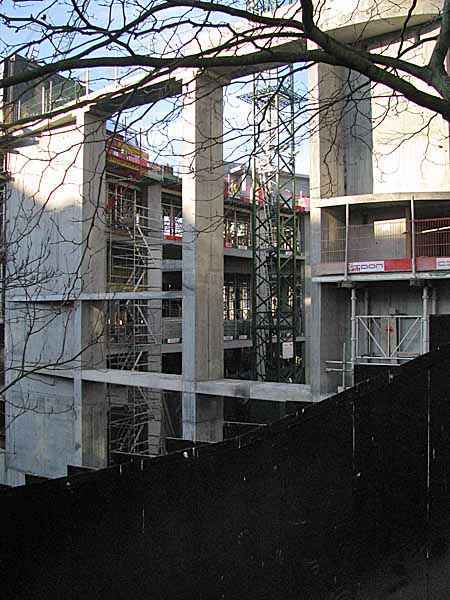 **************************** March 10, 2011 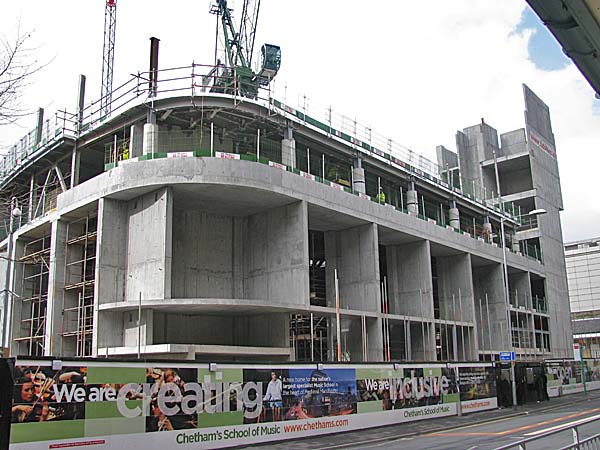 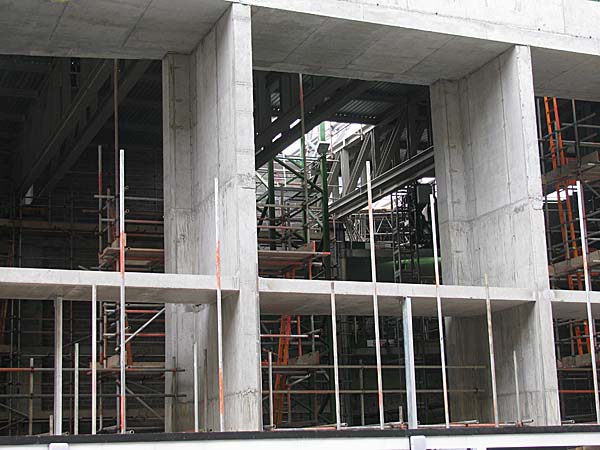 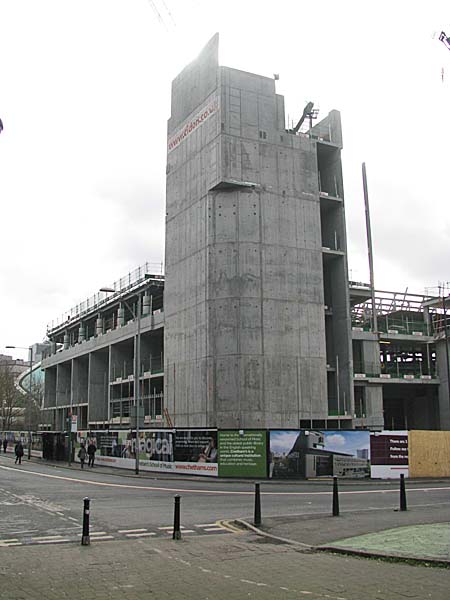 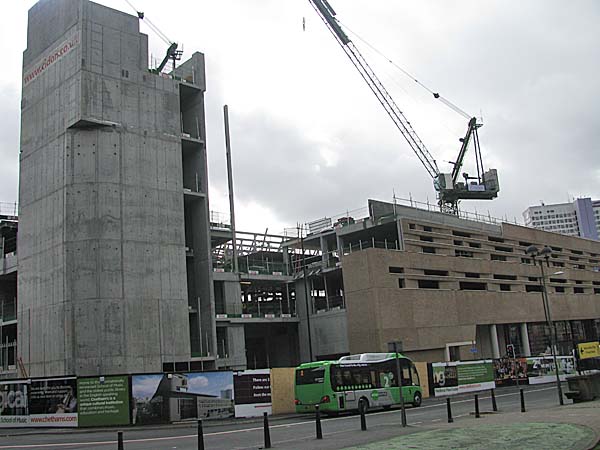 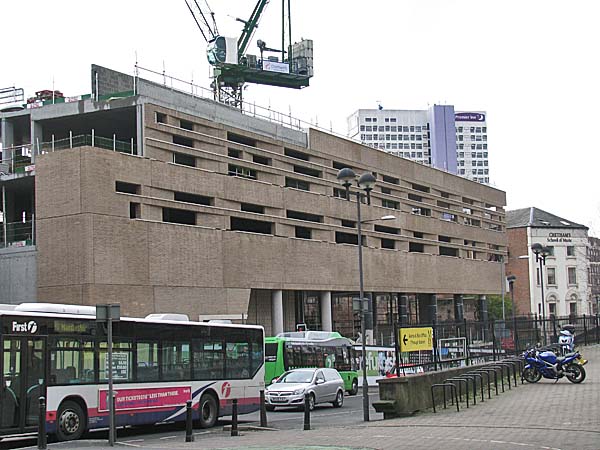 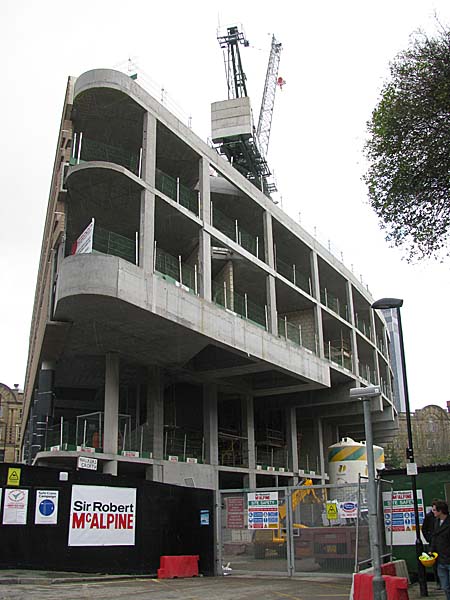 ************************* Update: October 13, 2011 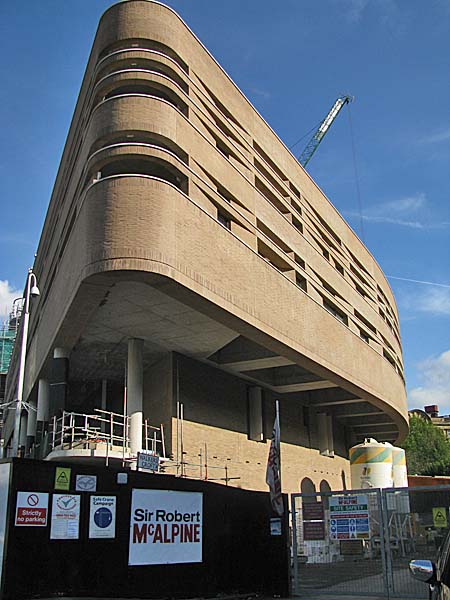 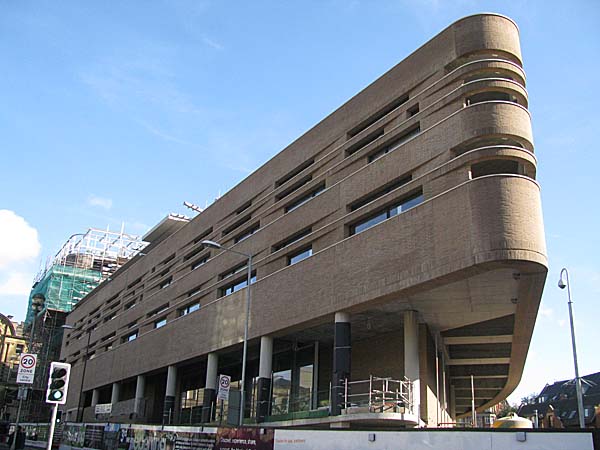 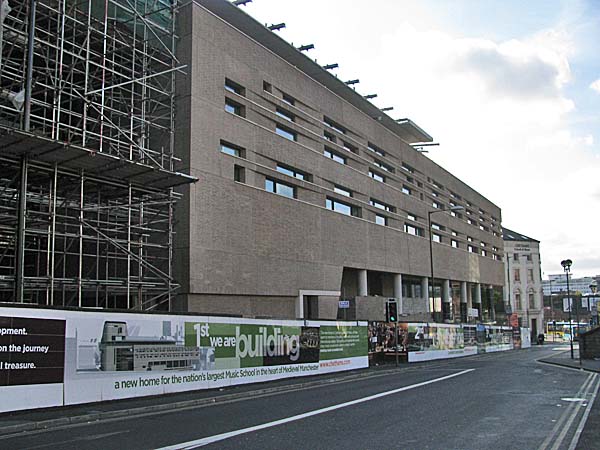 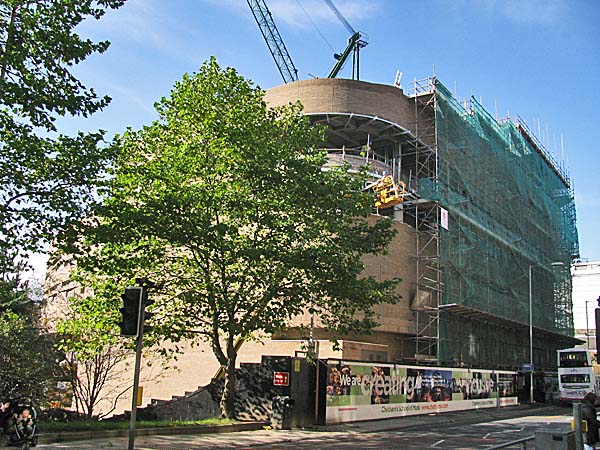 ***************************** The site was once the
location of a set of buildings housing the offices of
the Lancashire and Yorkshire Railway.
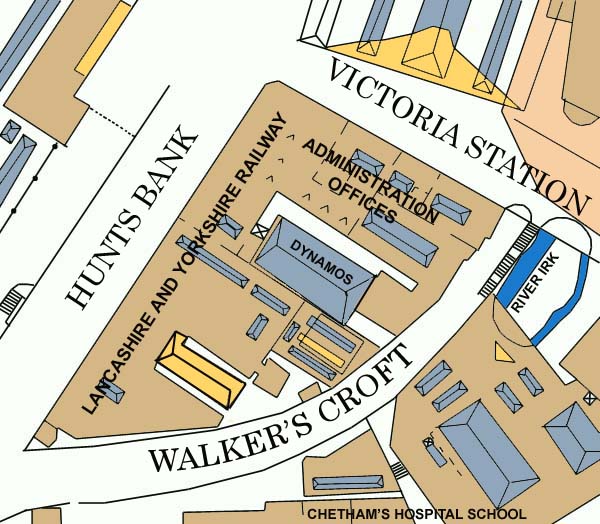 After the building was
demolished a parking lot was created as you can see in
this photograph by Peter Whatley in 1979.
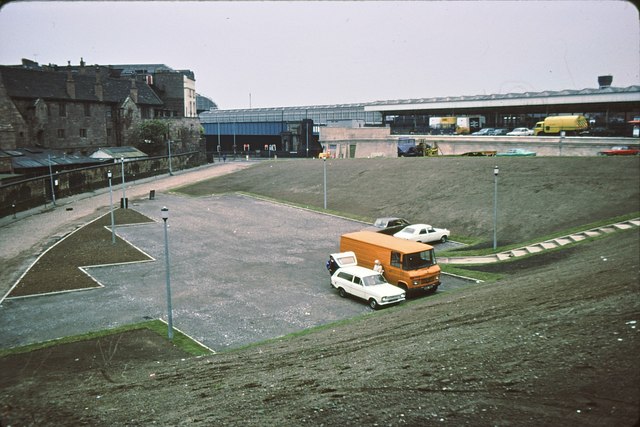 |
![Creative Commons Licence [Some Rights
Reserved]](http://creativecommons.org/images/public/somerights20.gif)