|
One
Spinningfield - Quay Street
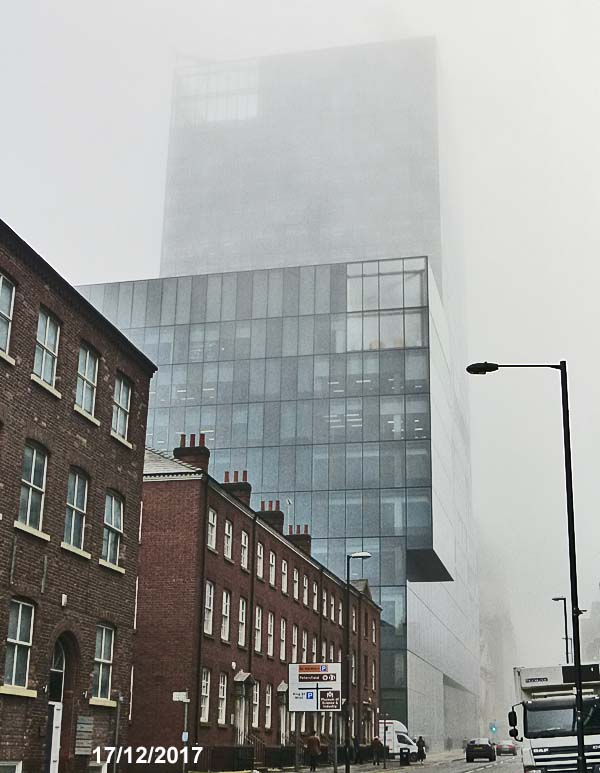 Looming up through the fog is One
Spinningfield built on the site of the former Quay
House, which had occupied that site from the 1960s
until 2015. The building's website
says that No.1 Spinningfield, "... creates a
new type of corporate workspace environment. A
place that responds to future requirements of
successful businesses, a place to work in
different ways and a place that provides
unparalleled amenities. From garden terraces,
restaurants, a coffee lounge and a (Marks
& Spencer) foodhall with fresh produce, to
a business lounge, event and conference space, and
24/7 concierge and business support."
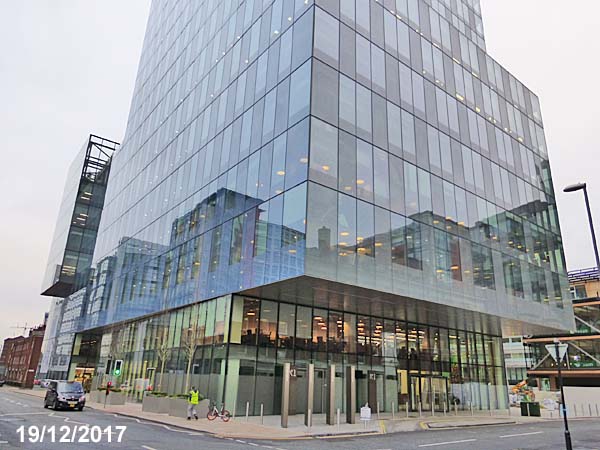 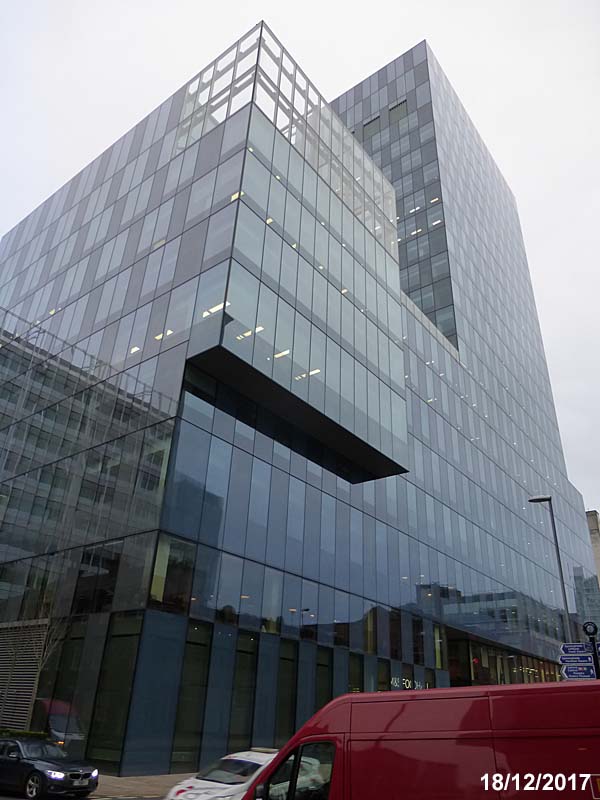 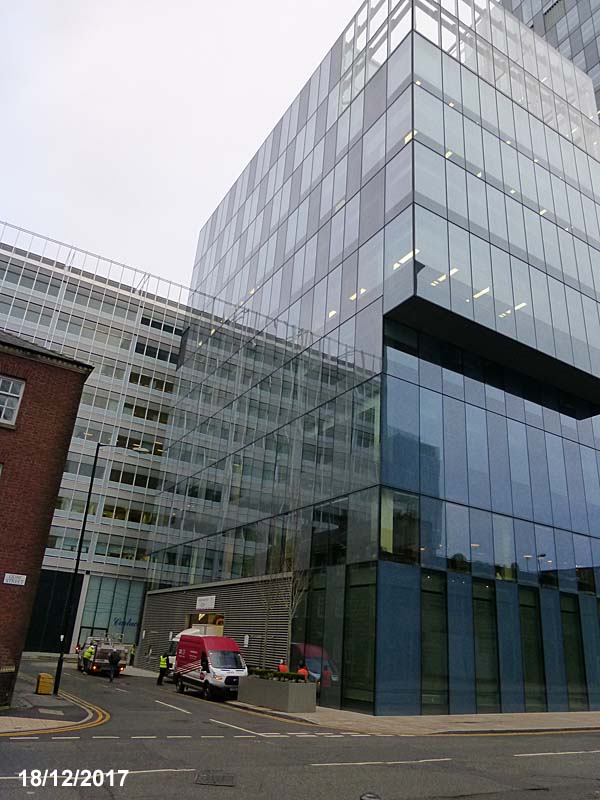 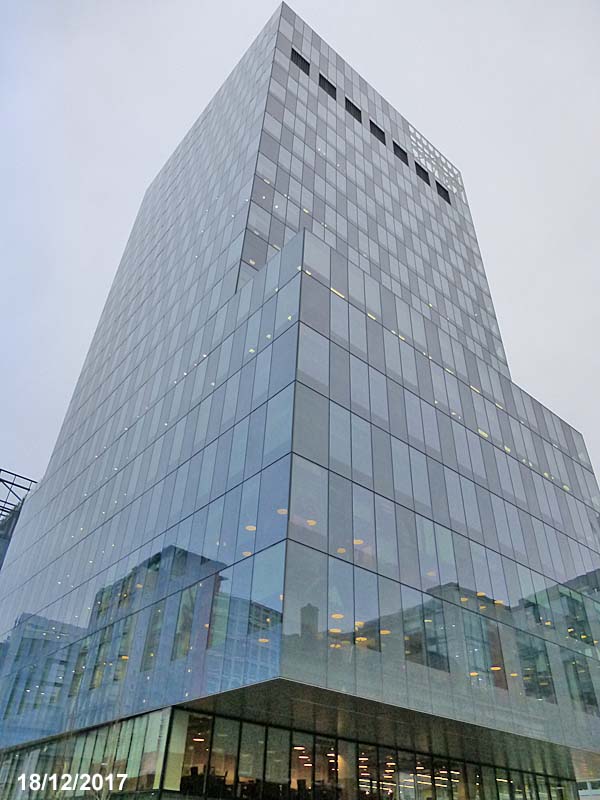 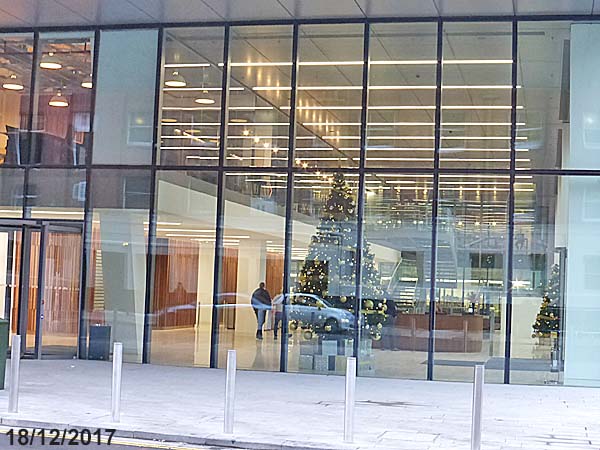 ************************** Below are images of the construction phase and beyond that information about the former Quay House. November of 2015 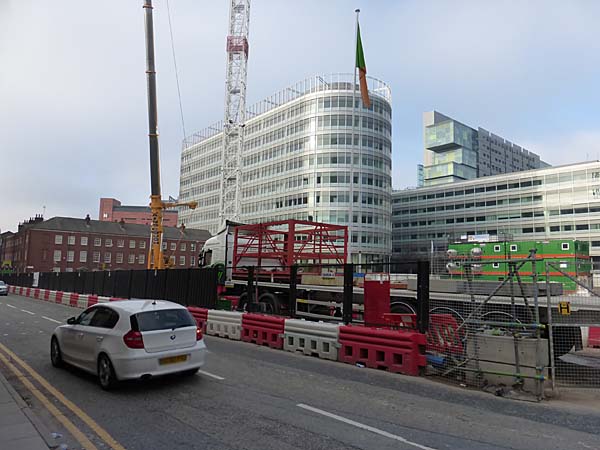 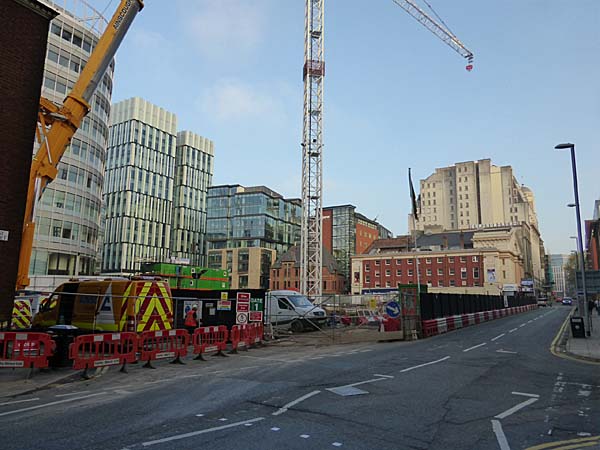 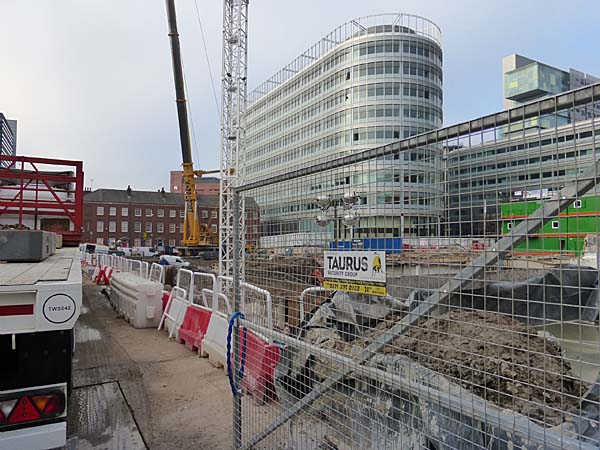 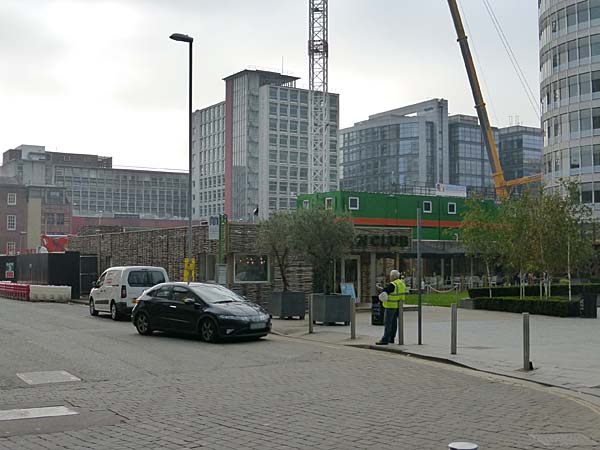 July of 2016
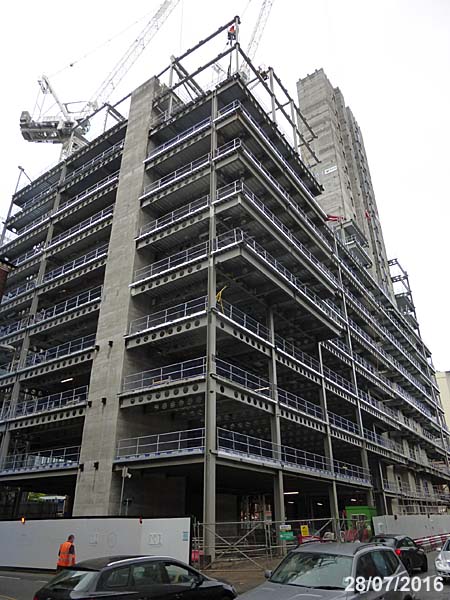 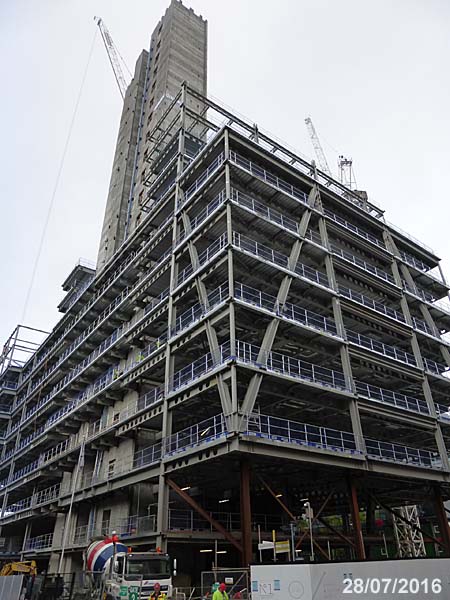 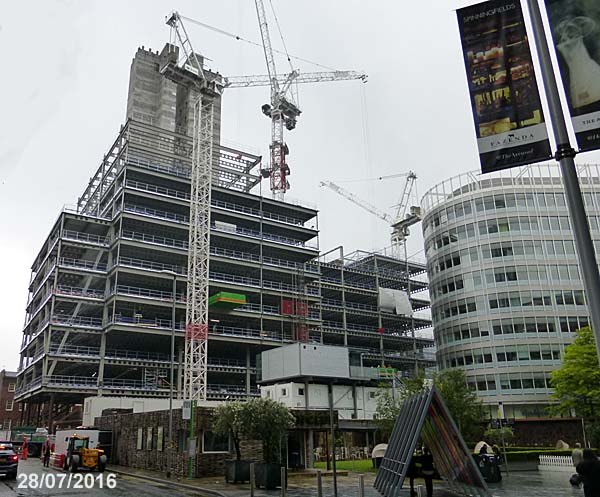 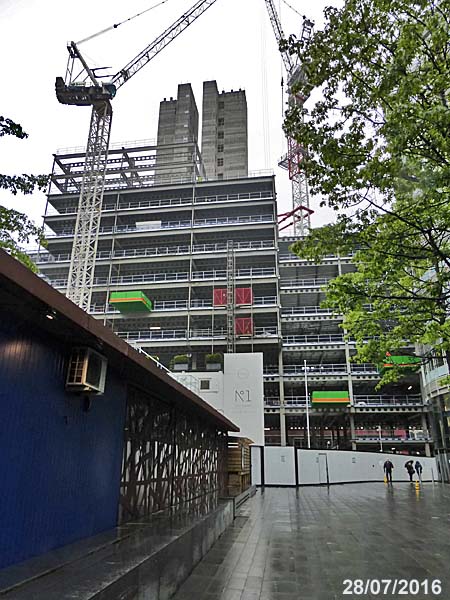 March 2017 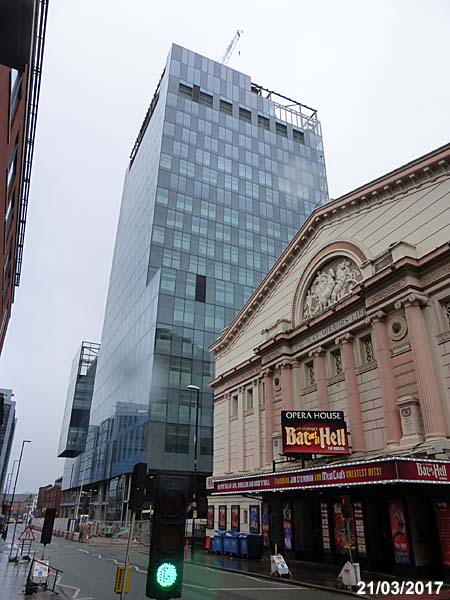 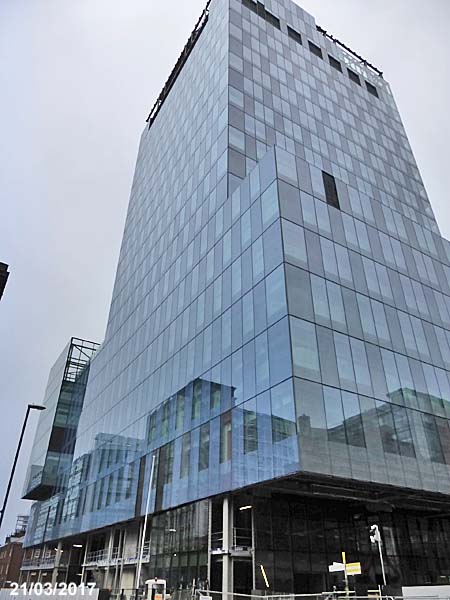  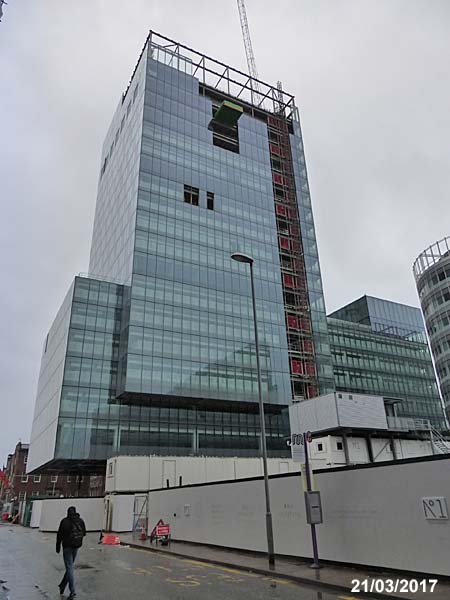 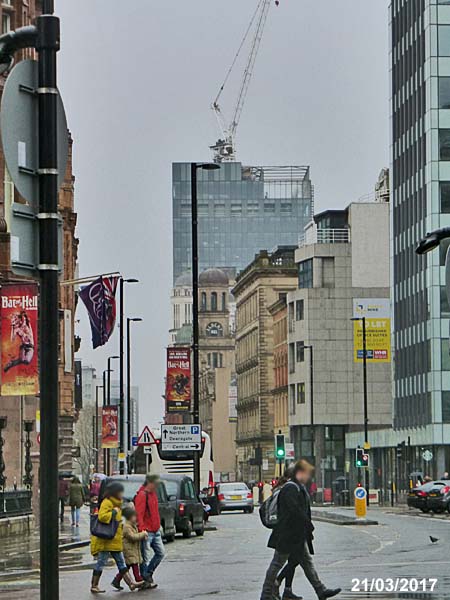 *********************************** Quay House This office block on Quay Street was
designed by the architectural practice of H. S.
Fairhurst & Son and built in 1964-65.
It featured seven floors above a ground floor
podium. The building was divided into three bays
with intervening recessed stairwells. Steel and
glass canopies were suspended above the entrance
doors. They were supported by cables which
extended down from mast-like steel pillars.
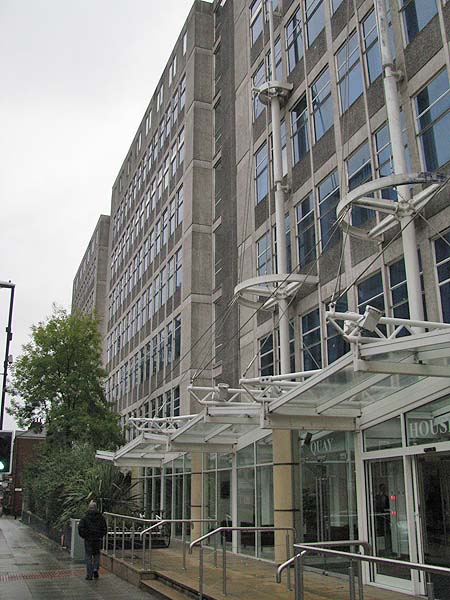 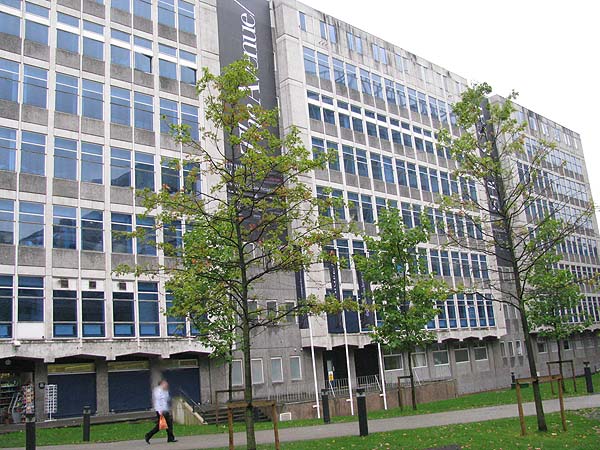 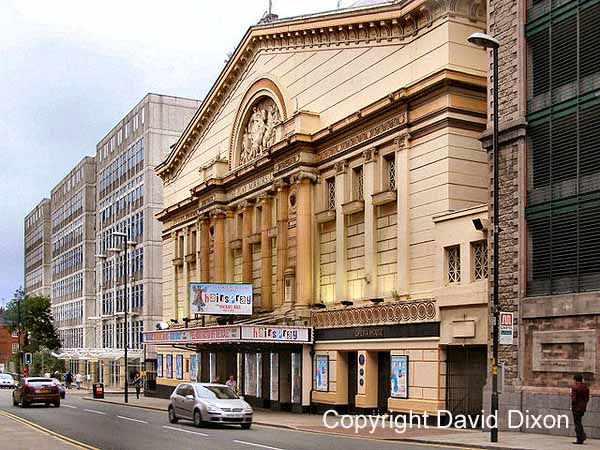 The image above is shown here with the permission of David Dixon 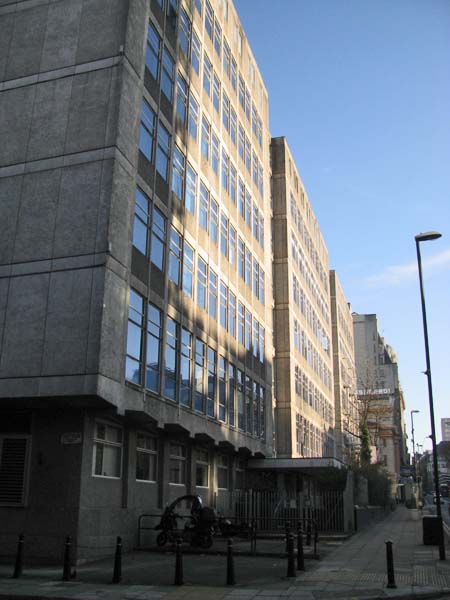 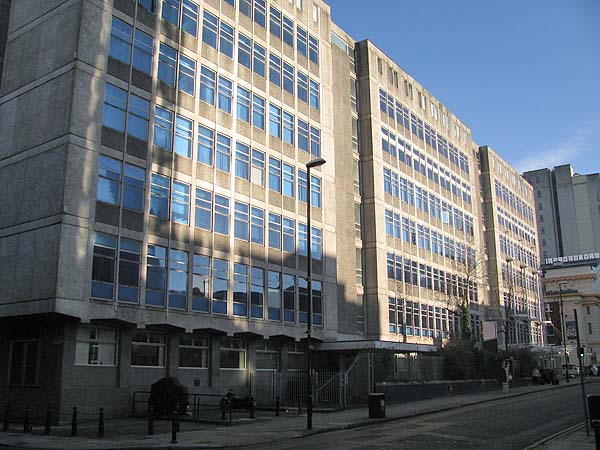 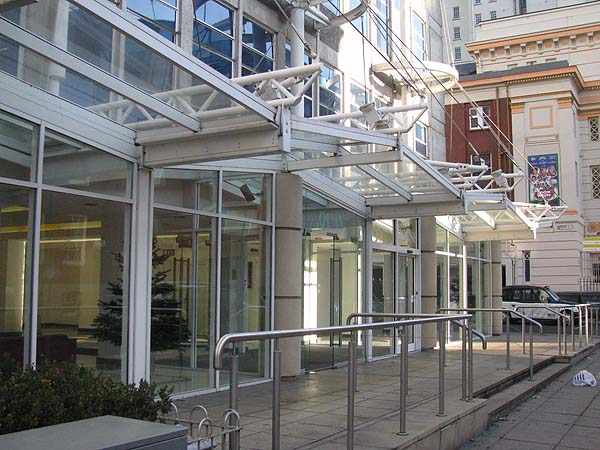 The rear of the building looked out on to Hardman Square. 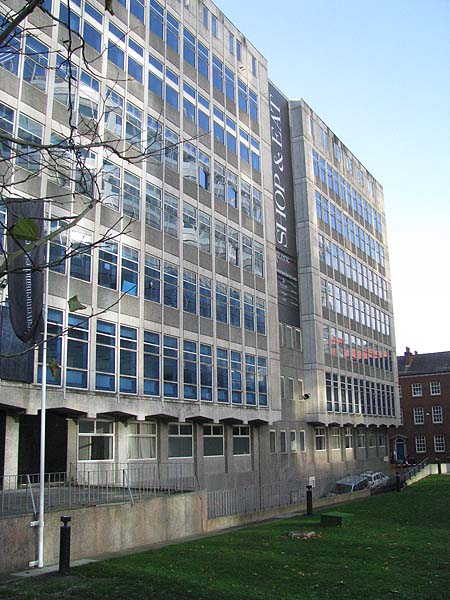 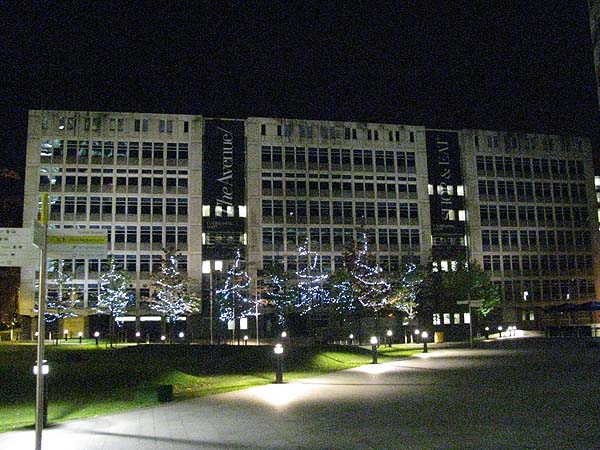 When I visited it in February of 2015, the building was already surrounded by safety barriers. 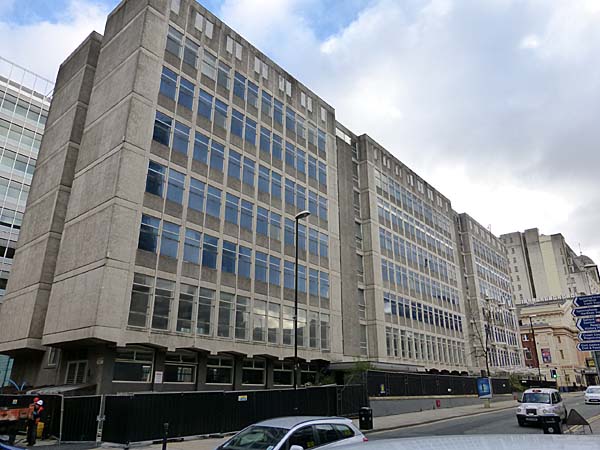 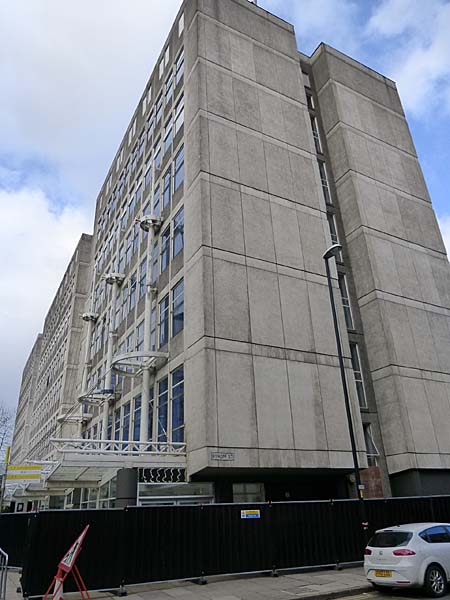 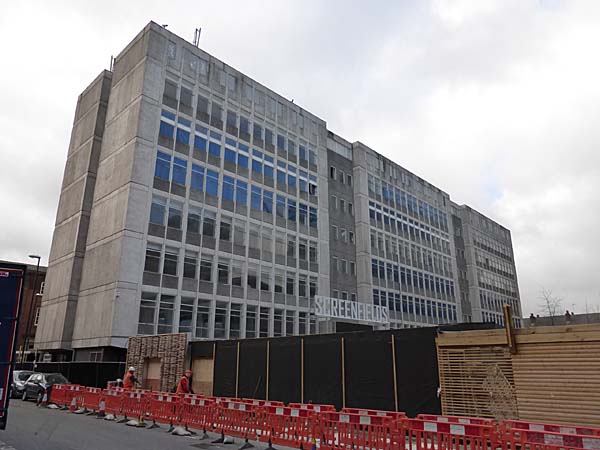 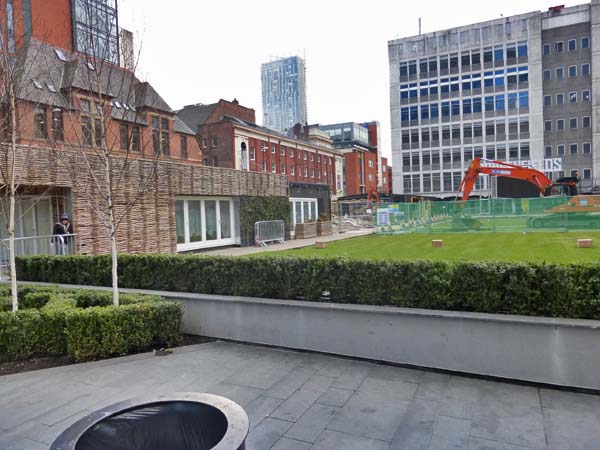 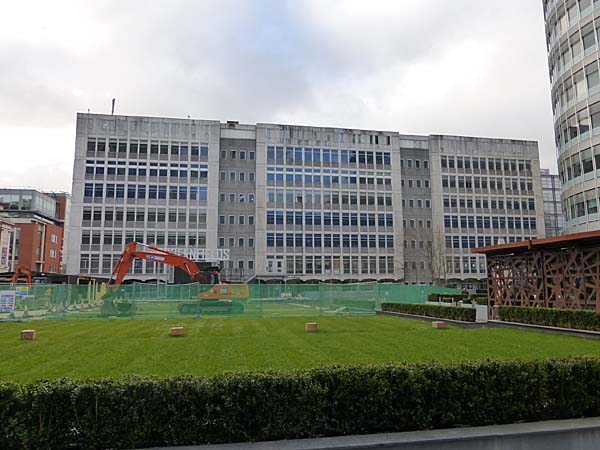 |