|
Vantage
Point
also known as Peel Court 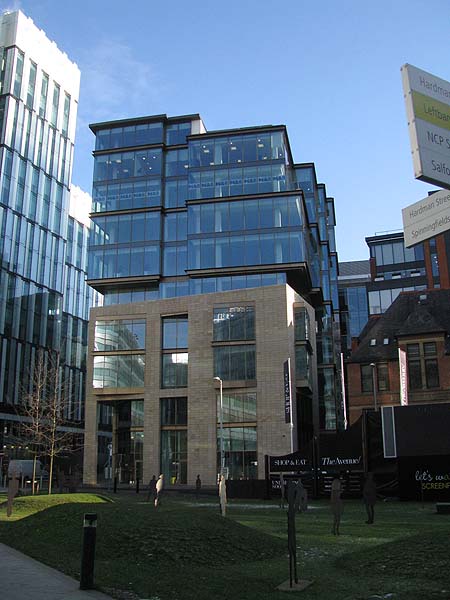 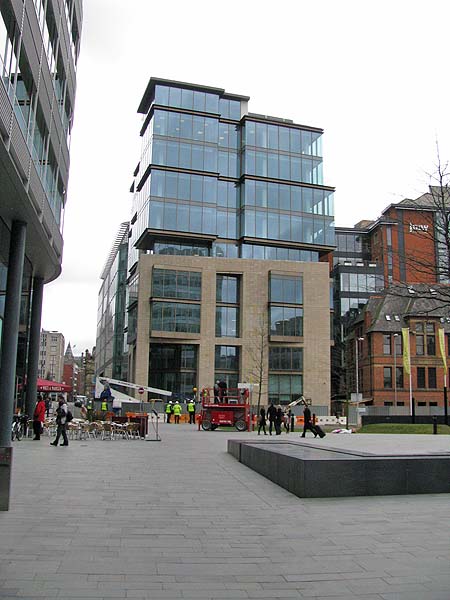 Vantage Point is located
close to, but is not part of, the Spinningfields
Development. It sits on the corner of Hardman
Street and Byrom Street looking out over the new Hardman
Square.
When I visited Spinningfield in March of 2017, Vantage Point was wrapped up with work underway by Morgan Sindall. After investigating planning permission information with Manchester Council, it seems the plan is to alter the ground floor of the building to change it from office space to accommodate restaurant and drinking establishments.  *******************************
In the 18th Century this site was still very rural. In the extracts from the Casson & Berry map of Manchester below (shown with the permission of Chetham's Library) you can see the area between Deansgate and the River Irwell and east of Quay Street (spelled Kay Street on the map). A red dot marks the approximate location of Vantage Point. 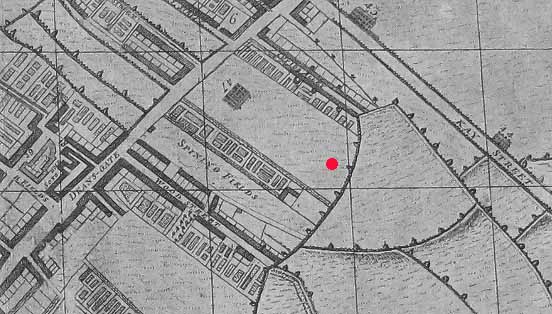 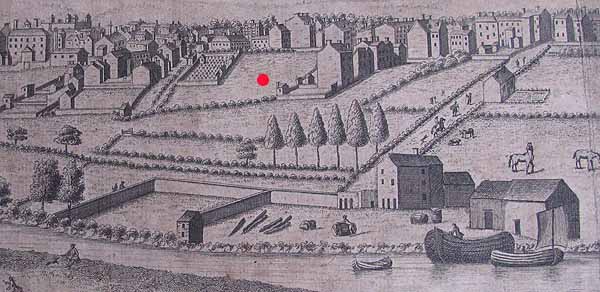 In 1885 a hospital was built on this site to care for patients with consumption. That building was modified over time. By 1933 some of the buildings associated with it on Jodrell Street had been demolished leaving the one structure that was here prior to this redevelopment, shown below. In the image below,
shown with the generous permission of Nick Grayson, you can see the
demolition process underway at the old hospital.
 By 1958 it appeared on maps as Clinic. In the 1990s the site was redeveloped but part of the existing facade was retained. Prior to its demolition in Spring of 2008 it was being used as offices under the name of Peel Court. *********
The planning application
for the redevelopment of this site indicated that:
"This involves the
demolition of the existing building and the erection of
a predominantly glazed contemporary office building that
would rise in height from 11 storeys to 16 storeys.
The proposal is for the erection of a new building to be used for offices with a shop unit at ground floor fronting Hardman Street and basement car parking with access from Byrom Place via Joddrell Street, providing 21 spaces and 14 bicycle stands.  The proposed building
would be predominantly 10 storeys in height, rising to a
maximum of 11 storeys at the corner of Byrom Street and
Hardman Street. The building would be of a contemporary
design with the bottom five storeys constructed from
stack bonded sandstone blocks with glazing punched in
and projecting out to follow the geometry of the site
and the two roads on which the site lies. The sandstone
would continue up the building around the circulation
core with the upper floors being predominantly glazed.
The main entrance to the building would be on the corner
of Byrom Street and Hardman Street."
******** When I visited the site in March of 2010 the building was clearly approaching completion. 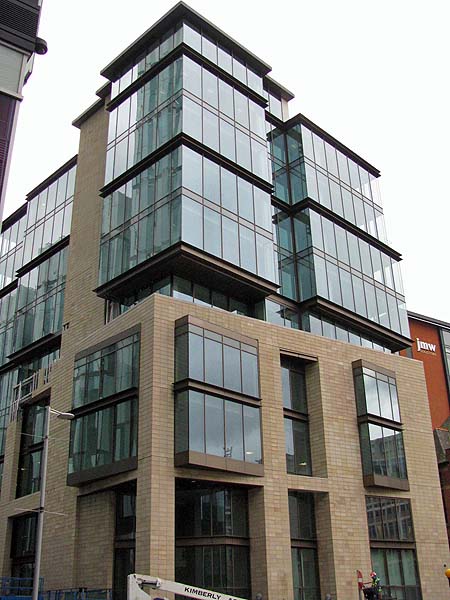 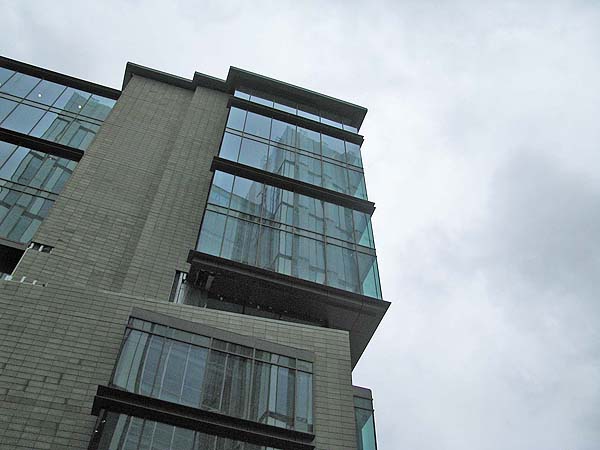 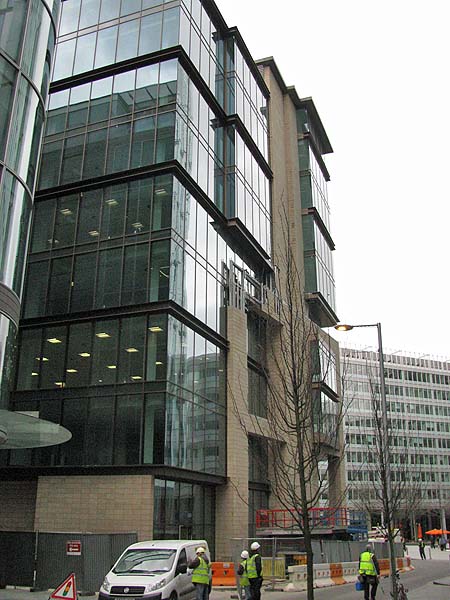 *********************** Here are some photographs of the building under construction. November 3, 2008 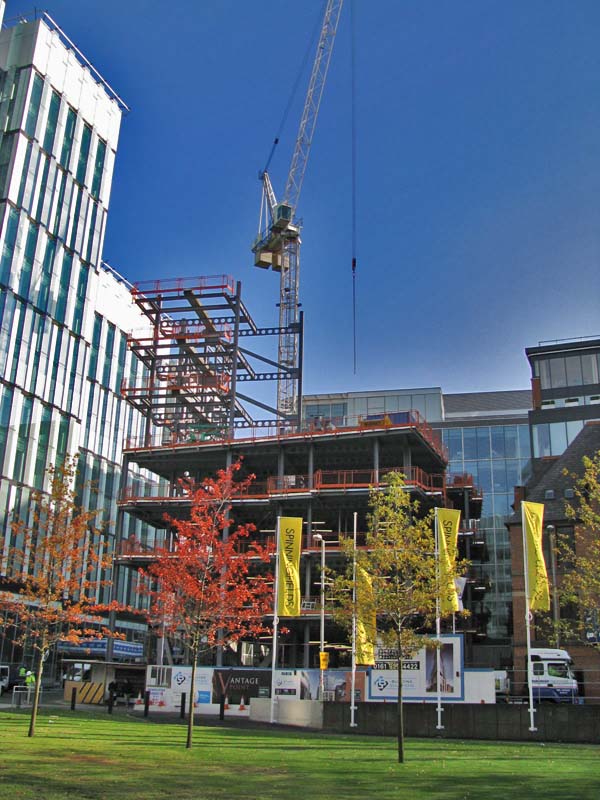 *************************** March 2009 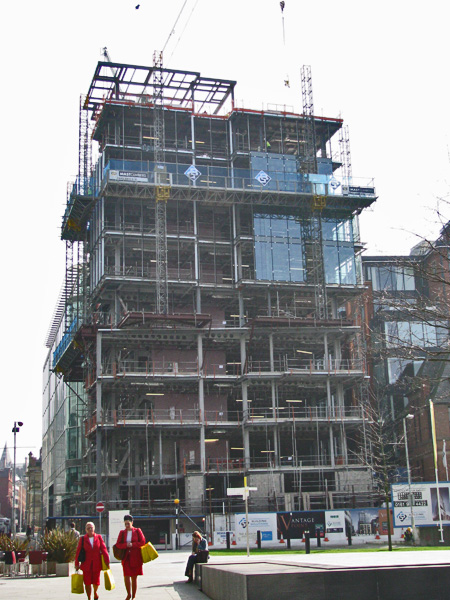 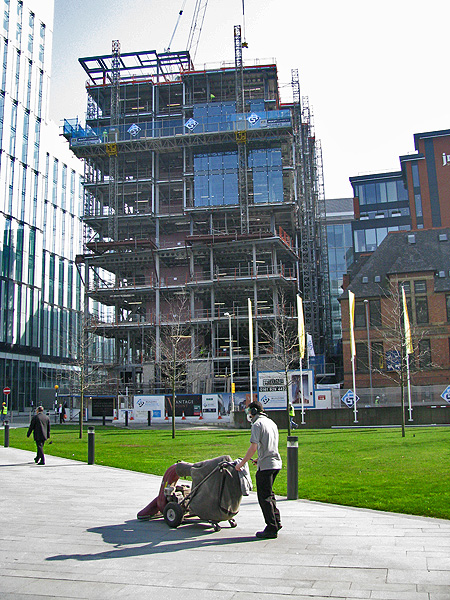 ************************* October 2009 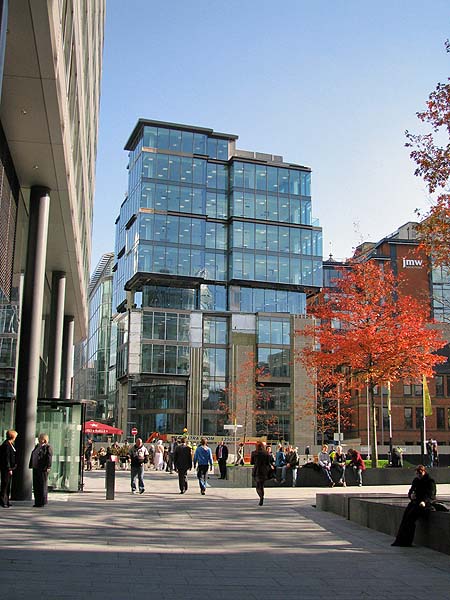 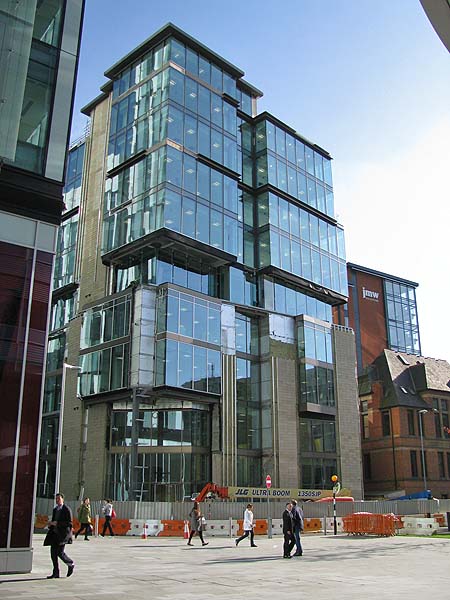 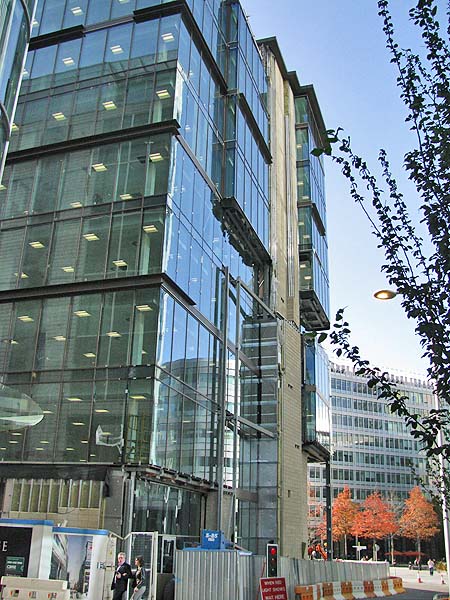 Close Window |
|