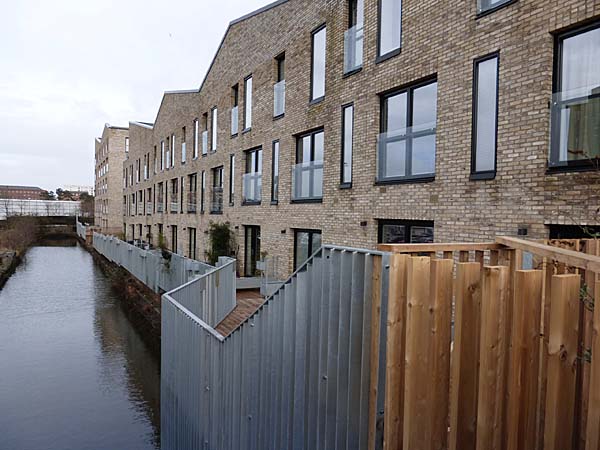Islington
Wharf Mews, New Islington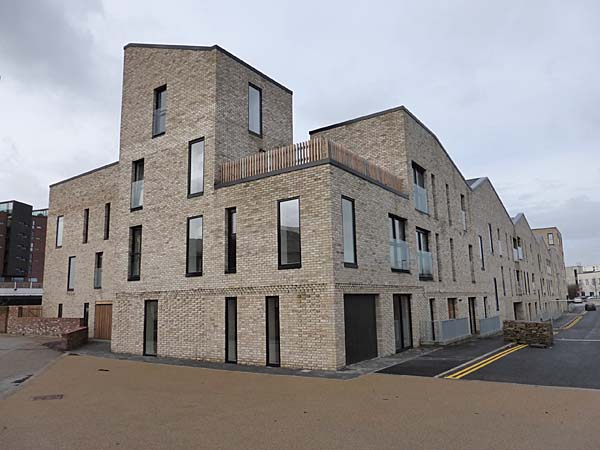 The architectural concept
for this residential development in New Islington,
beside the Ashton Canal, was to create a pair of
parallel terraces reminiscent of those once seen
throughout the city. These terraces back on to an
old and unused branch of the Ashton Canal which explains
why it is described as a riverside development.
The complex was designed
by JM Architects and comprises, "17 canal-facing
three and four-bedroom town houses, and 29 one and
two-bedroom apartments and duplexes."
The development's website says that, "The
undulating, sloping silhouette of the roof line is a
modern interpretation of the ‘north light’ roof
architecture which once dominated this part of the
city - often used in factories to maximise natural
light into the building whilst shielding workers
from direct sunlight The original Lock Keepers
Cottage will remain a key landmark at the scheme,
and the mews-style streets and buildings have been
designed to ‘frame’ a view of the cottage for
residents and passers-by. .... 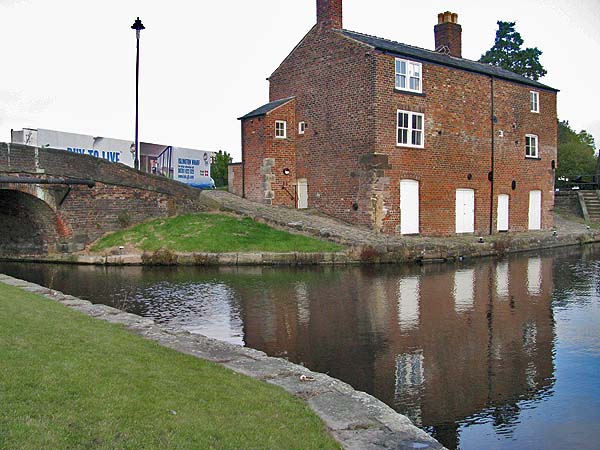
... The rustic
brickwork portrays a contemporary urban finish
whilst offering a subtle contrast with the redbrick
synonymous with the architecture of the Manchester
skyline." 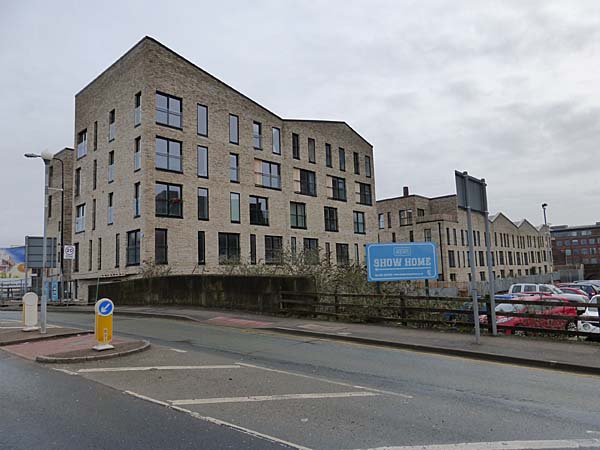 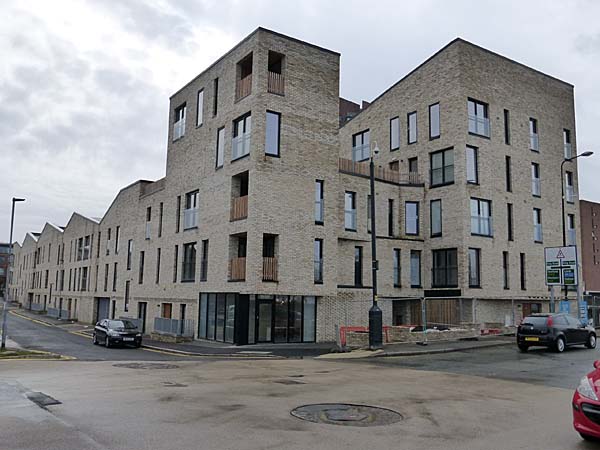 Here are some views of the complex under construction. 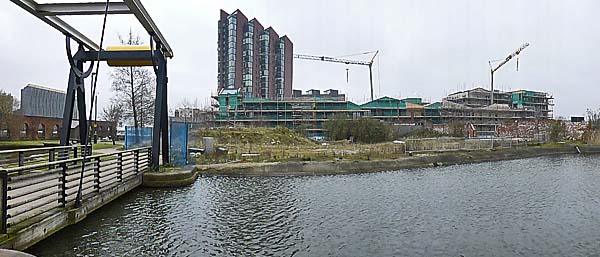 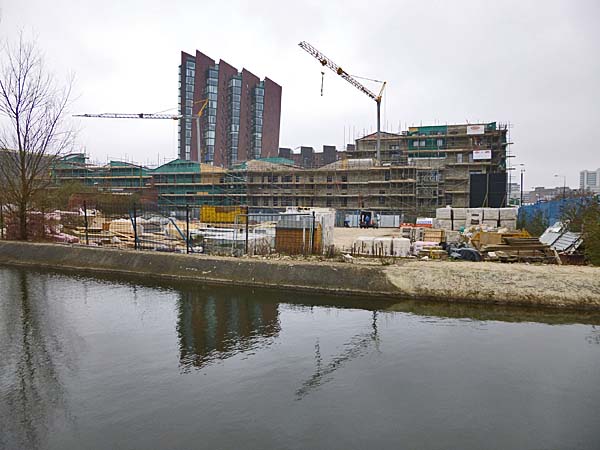 **************************** An article in the Manchester Evening
News, dated March 1, 2016, ran beneath the headline "Fire
danger forces flat owners out of their brand new
city-centre homes". The article went on to
say that, ".... Many of the residents in
Islington Wharf Mews, on the edge of the city
centre, had only bought their waterside properties
last year. But it soon emerged that their
newly-built homes were not properly fireproofed. The
M.E.N. understands they now have to move out for up
to 10 months while the defect is fixed." When
I took the images below in December of 2017 the original
Islington Mews buildings had barriers erected along Mill
Street and the canal waterfront. Whether this had
to do with the renovation work described above or the
new construction on the other side of the canal isn't
clear. It is clear that the development is being
extended beyond the canal behind the Isis tower.
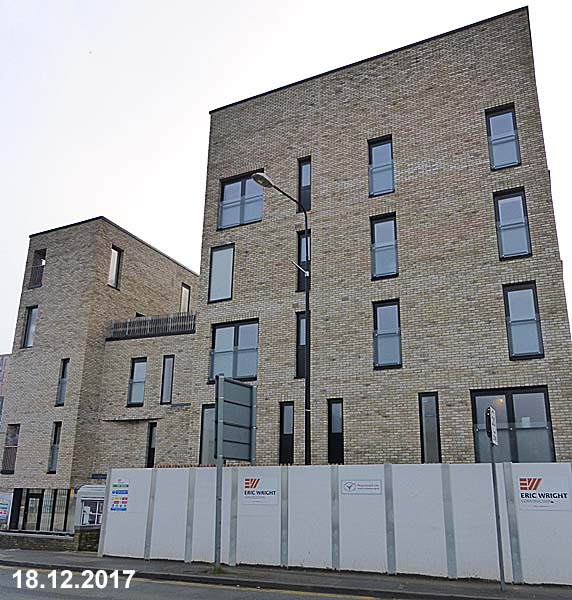 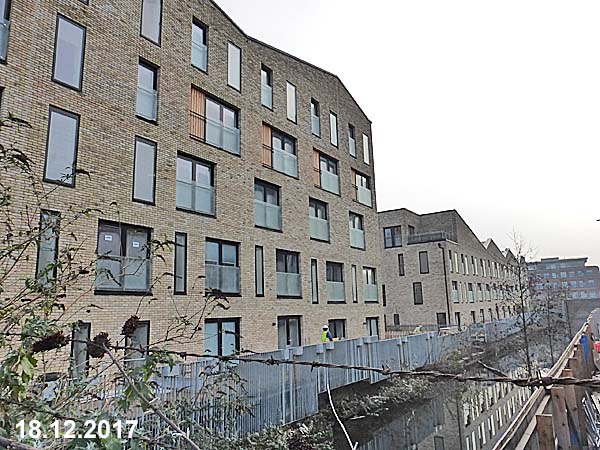 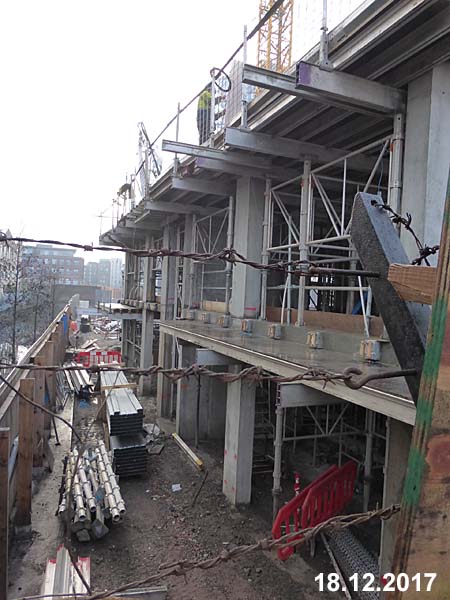  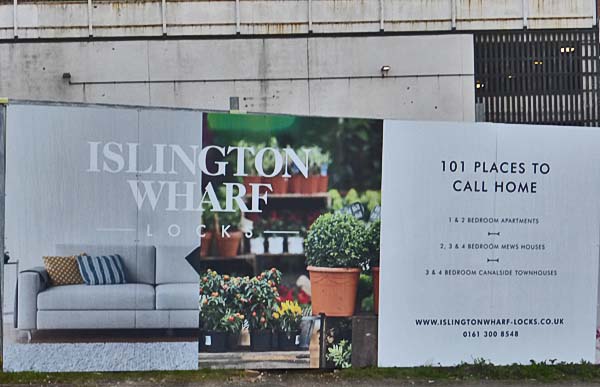 ***************************** The parcel of land used for the
Islington Wharf Mews has been vacant for some
time. As you can see from the aerial photograph
below, taken in 1949, it used to be home to a mixture of
industrial and residential buildings. A. on the
image is the former Ancoats Dispensary; B. is the Ashton
Canal with the lock cottage nearby; C. is the present
location of the Isis Apartment complex and the area
shaded in red is the site of the Islington Wharf Mews.
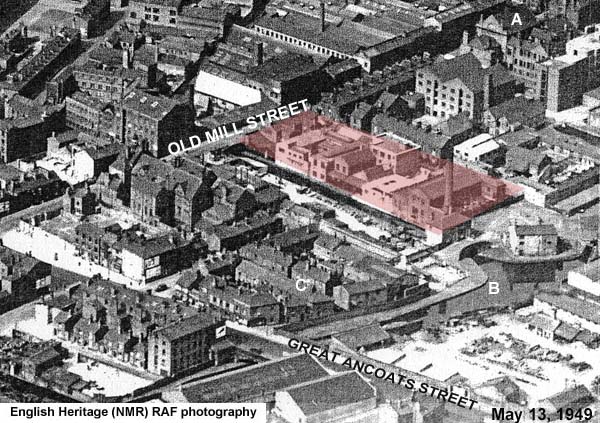 You can get a sense of the make-up of
the site from my simplified version of the Goad Map of
the area dated 1888. D. refers to dwelling and S.
to shop.
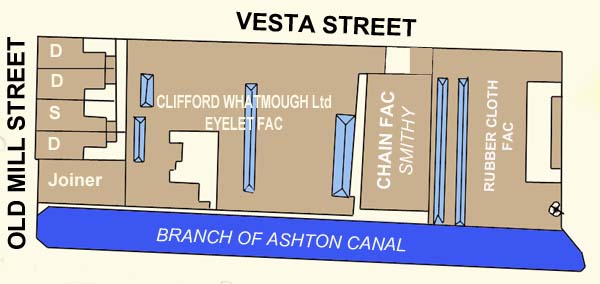 Close Window |
