|
Electrical
Substations
There are two former electrical substations in close proximity. 1: Manchester Corporation Electrical Department Substation, Great Ancoats Street Built, according to the
plaque above the entrance, in 1922, this
substation's role was to step down the electrical
supply for the trams that ran in the area. The
building was unused for many years.
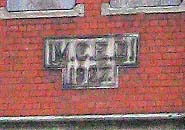 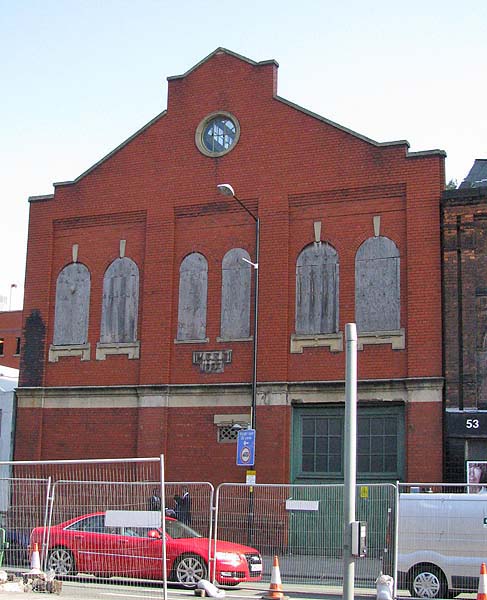 Rear view 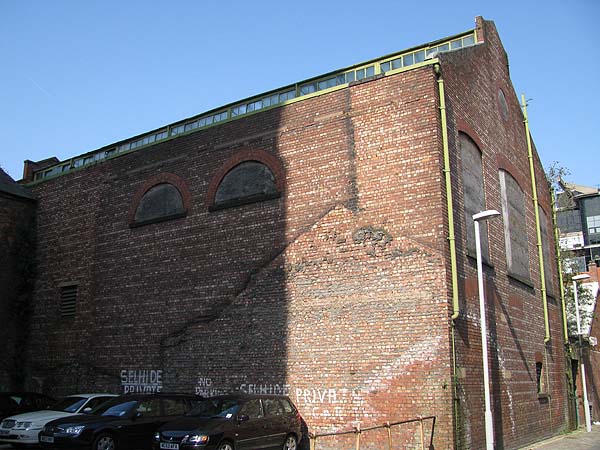 When I visited in February of
2015 the building next door was gone and a mural
had been painted on the side.
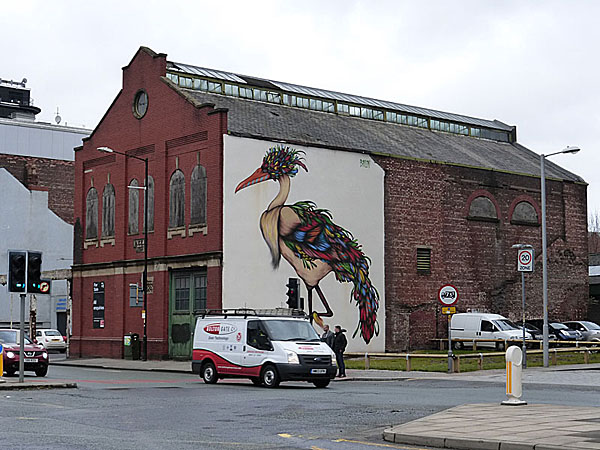 The red arrow on the aerial photograph below points at the substation in 1949. 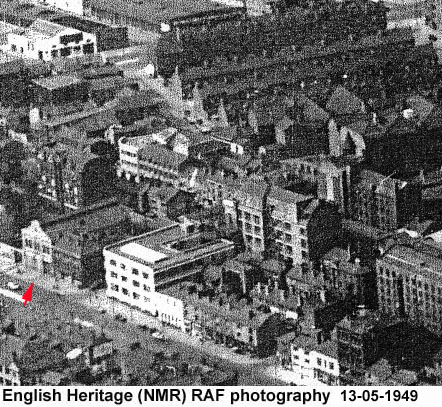 ******* When I visited in December of
2017 the substation with its wonderful mural was
gone. Apparently, the project that was
underway proposes to erect two buuildings.
One will be on the site of the substation and
adjacent car park. The other will
incorporate a nearby existing building. The
end result will be one eight-storey building and
one seven-storey building providing 140
residential apartments and 3 townhouses.
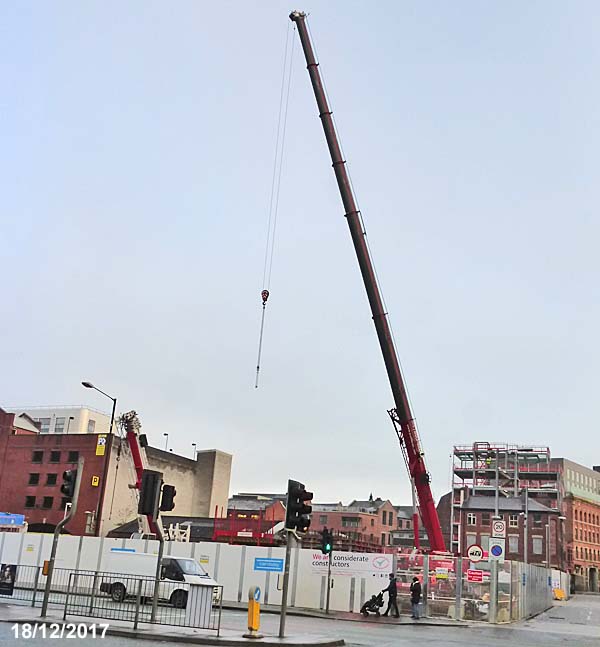 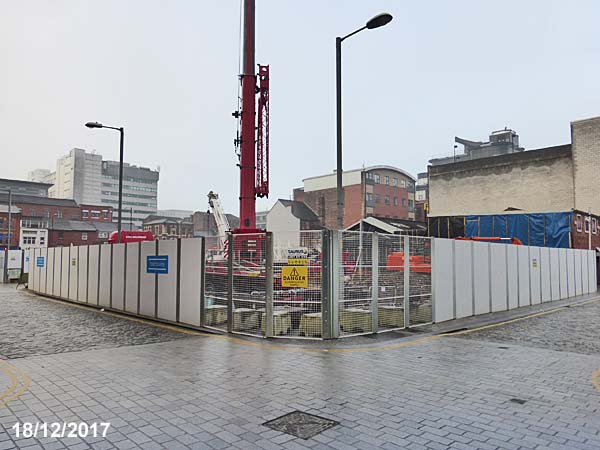 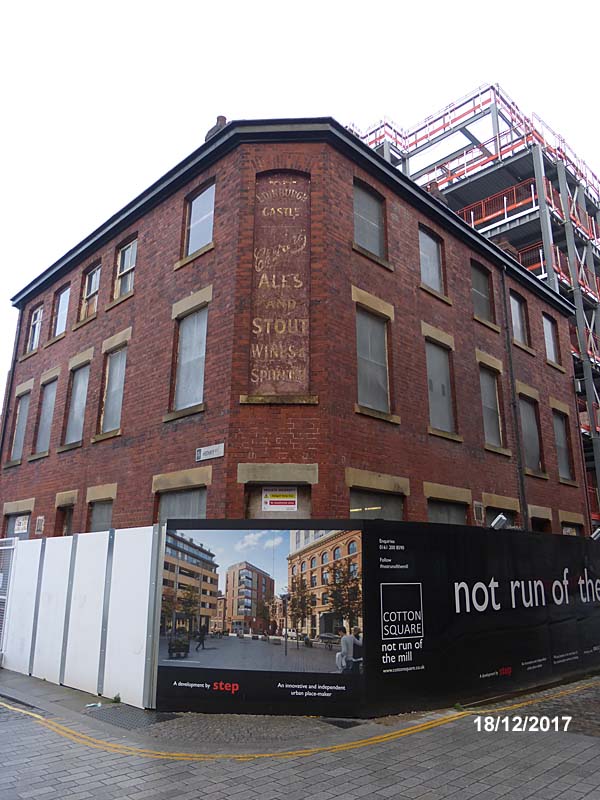 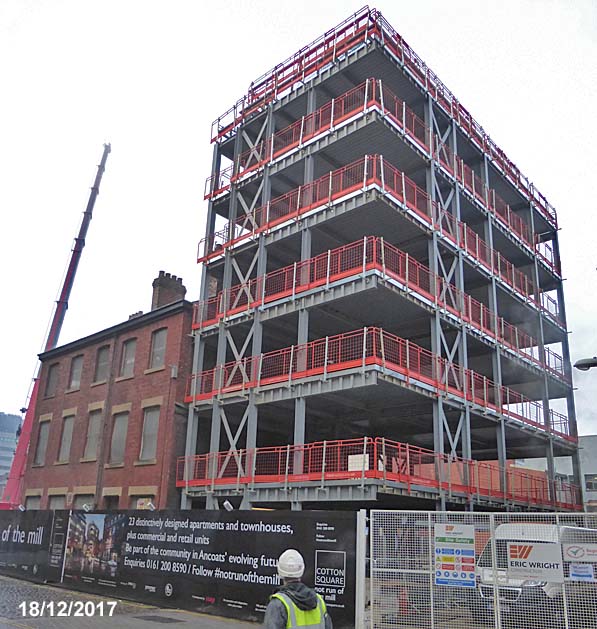 ********************
2. Jersey Street Electrical
Substation
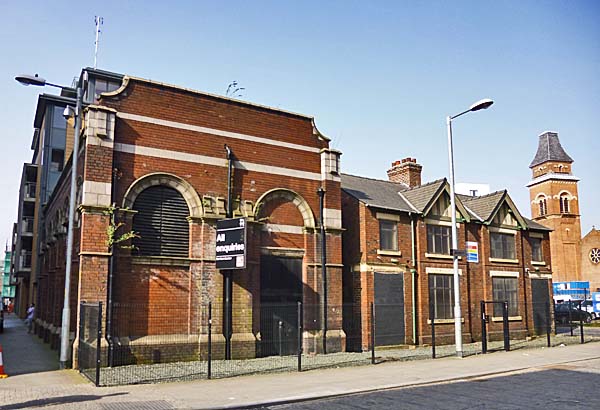 This electrical substation
on the corner of Henry Street and Jersey
Street had a pair of houses next door on the
Jersey Street side. When I took these
images both buildings were boarded up. I believe
that originally the houses were for workers
associated with the substation.
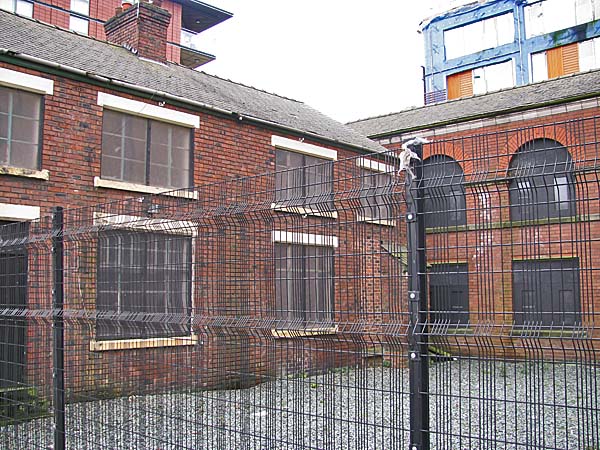 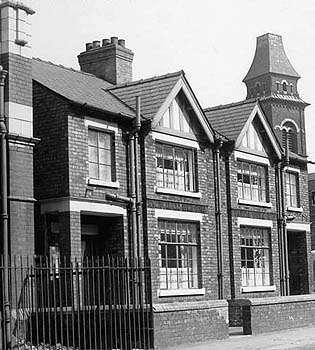 When I visited in December
of 2017, I discovered that the buildings had
been lovingly restored and linked together to
provide an office, called Generation House,
for Armitage Construction.
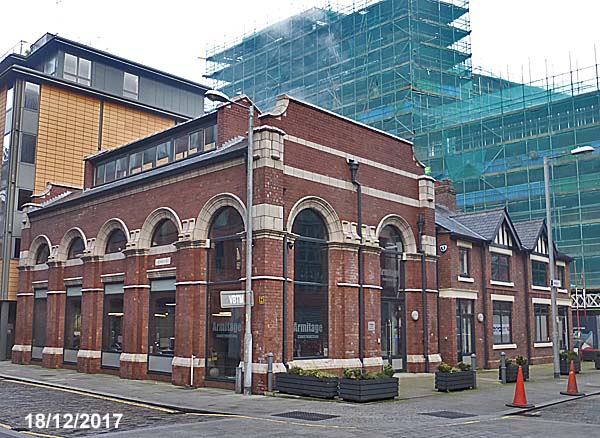 Armitage were responsible for the conversion. On their website they say that, "... A fusion of modern building techniques and traditional practices, the company is confident that the new headquarters will preserve the building’s best-loved features while providing enough space to accommodate increasing staffing levels at the fast-growing business. - The buildings have been extensively remodelled and are the home of our new head office. ..... 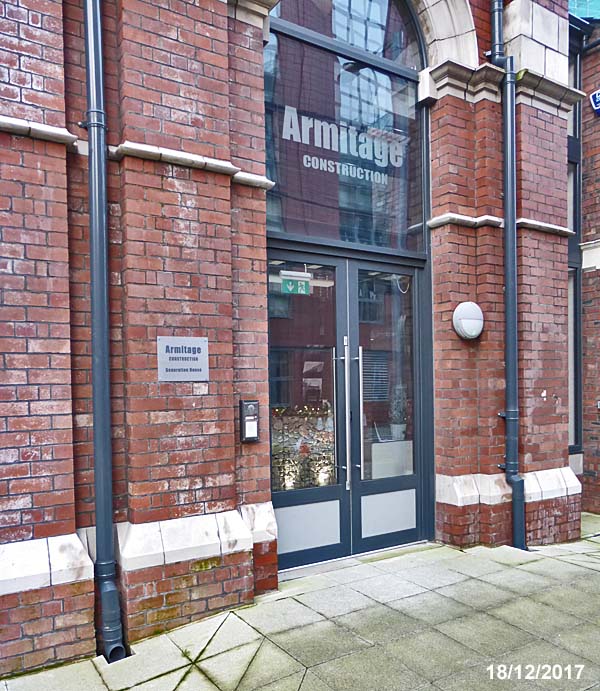 ..... Situated on a prominent corner location the existing buildings have been linked together via a new two storey glazed bridge. The main office spaces are open plan, with service areas behind. To the rear, a small courtyard provides car and cycle parking and a separate staff entrance. The brickwork and decorative stonework has been cleaned and re-pointed whilst the existing arched openings have been extended vertically to add a contemporary contrast to the existing visual character and improve the outlook from the principal spaces to the street." 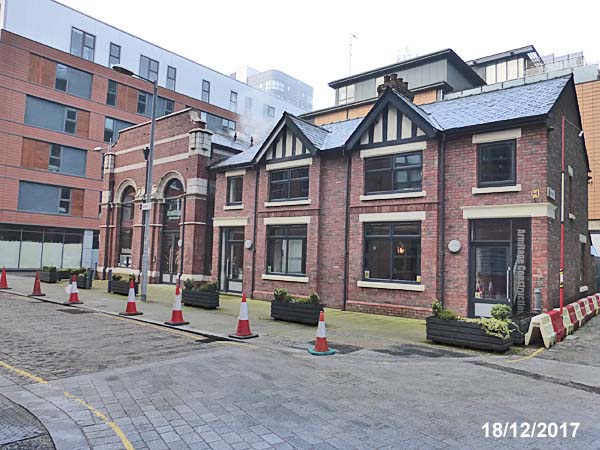 |