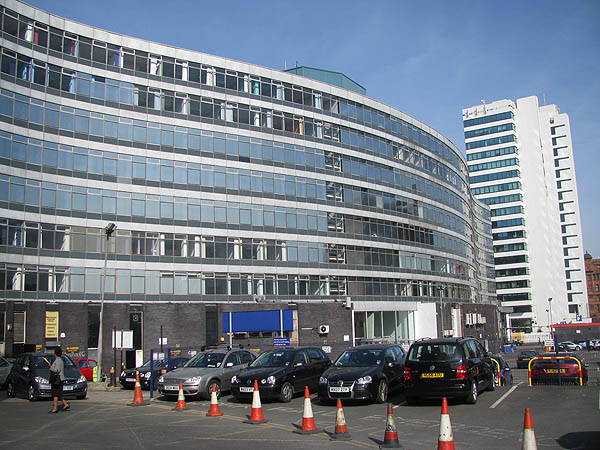|
Gateway
House
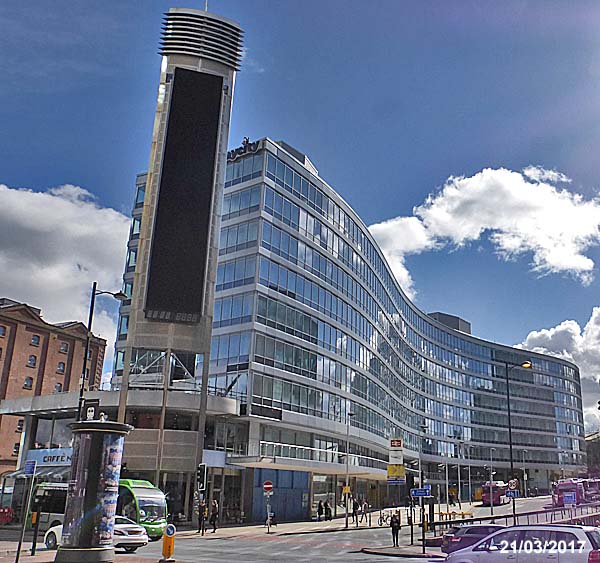 If you lived in Manchester in the
1950s, you will know that the approach to Piccadilly
Station bears little resemblance to the one you see
today. There have been many changes over the decades but
without question the most dominant feature is Gateway
House which has been described as a "lazy s" sweeping up
the approach. The wide pavement mirrors this serpentine
shape. It looks modern but it has been there since
1969. Below is an image showing the building under
construction. It is shown here with the permission
of Chetham's
Library. 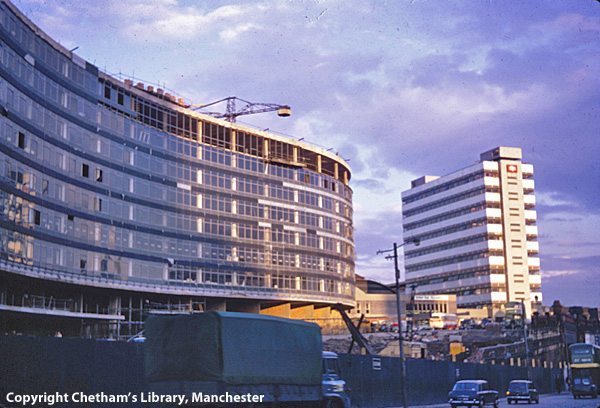 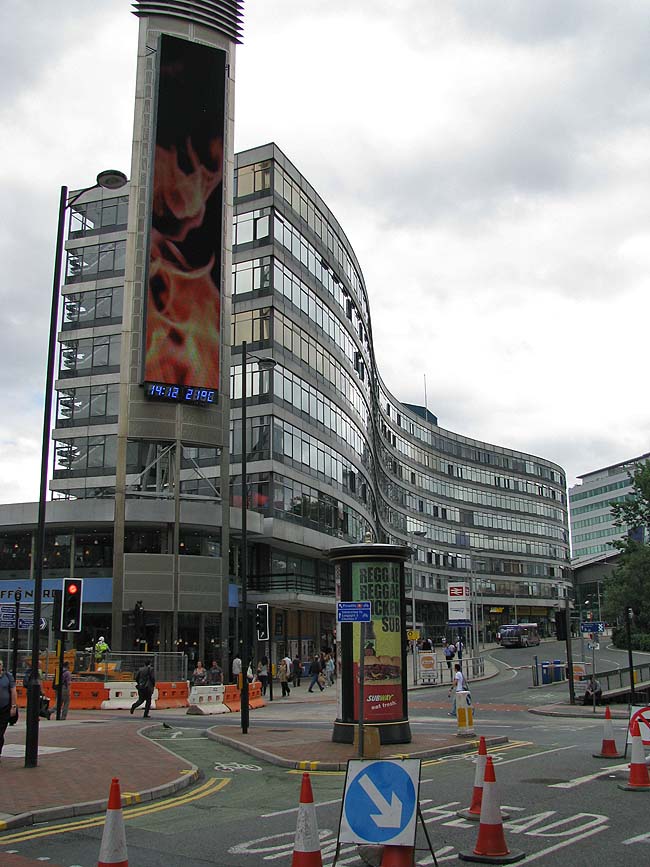 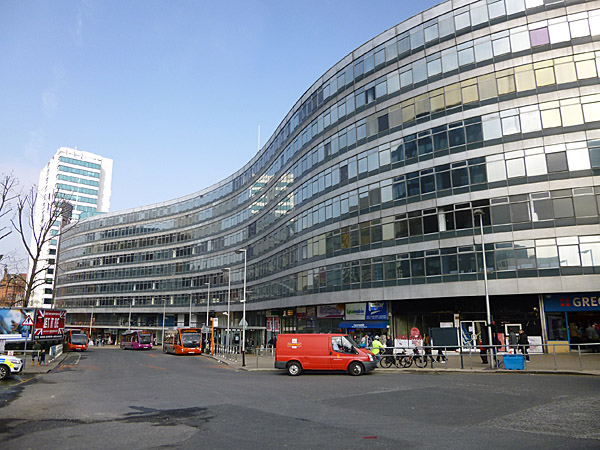
Designed by Richard
Seifert and Partners it provides at street level a
variety of shops and services and above 7 storeys of
offices. The facade features anodised aluminium curtain
walling and glass, and the office above form a canopy
for pedestrians and retail accommodation at ground
level. Unfortunately, most of the building is
unoccupied in 2014 and its future is uncertain. (see
update below)
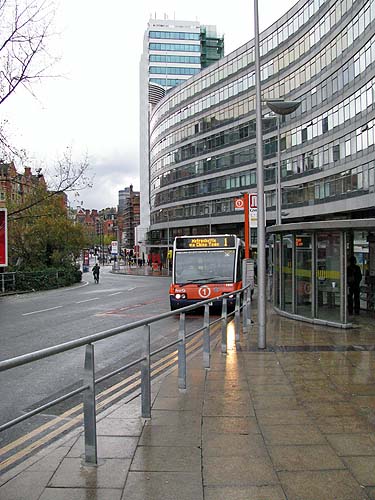 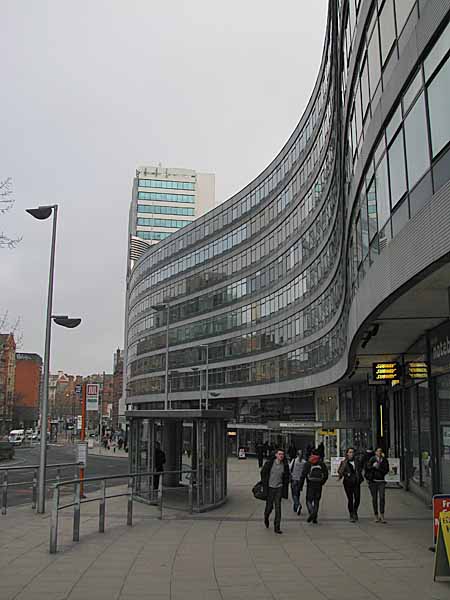 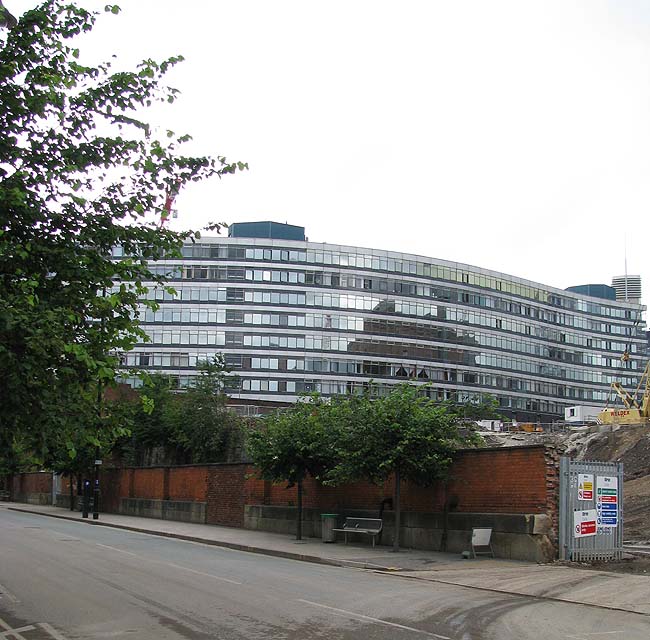 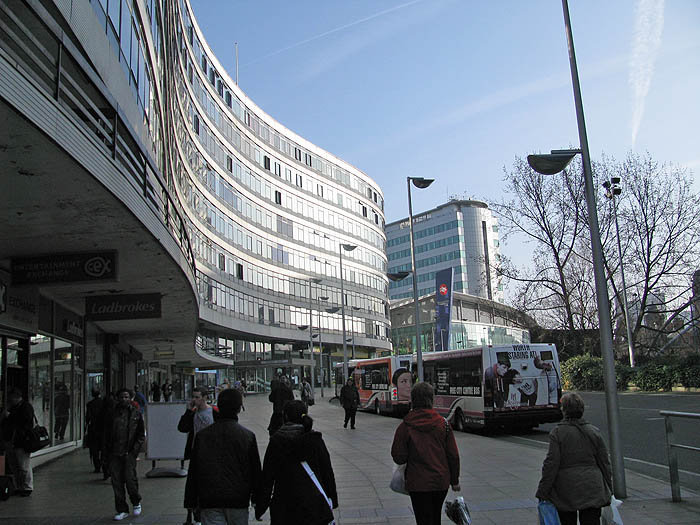 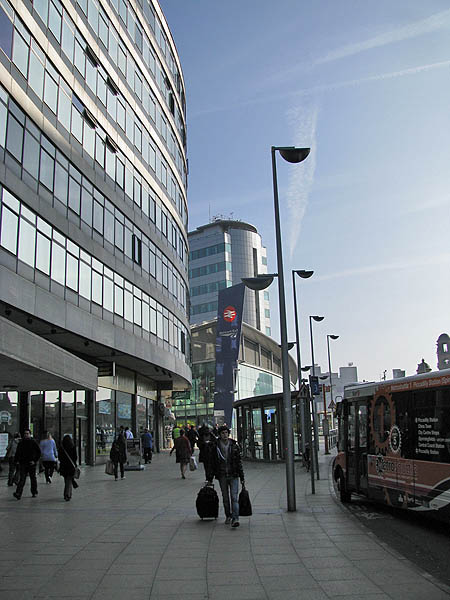 ************************* Update When I visited the station in
November of 2015, I noticed that scaffolding was
being erected on the building.
 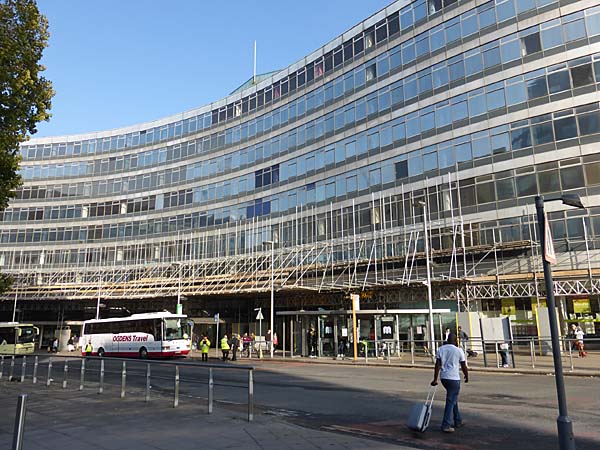 I was aware that the Manchester City Council's view was that Gateway House should be demolished to make way for a major restructuring of Piccadilly Station as part of the HS2 project. For that reason I wondered if the scaffolding was a precursor to demolition. However, I did some research and discovered that the owners of the building had submitted a planning permission request to refurbish the building and turn it into a hotel Apparently, this had been done once before but the permission ran out before the owners got around to implementing the plan. This time it appears that work has started. The planning permission application was approved in January of 2015. The outline of the proposal was that the upper floors of the building would be converted into a 182 suite apart-hotel. The ground floor would have space for shops, restaurants/cafes and other retail outlets. It would also involve the, "... retention of existing parking spaces within the basement and, laying out of the existing ground floor rear car park with a reduction of parking spaces from 65 to 53 ..... The apart-hotel would be occupied by StayCity, who operate over 1,000 serviced apartments in city centre locations across the UK, Ireland and France. It would operate as a hotel with the apartments let on a short term, daily basis and not as residential apartments under longer-term tenancy agreements. The hotel would be accessed from Station Approach, and the offices from a ground floor reception area off Ducie Street. Access to the retail units would remain as existing. ...... 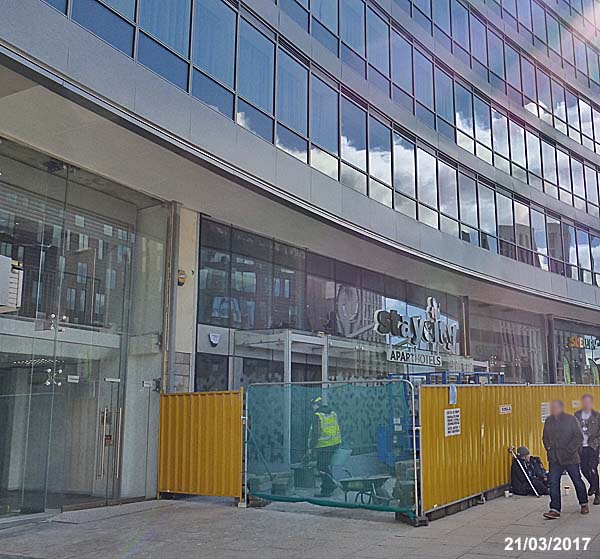 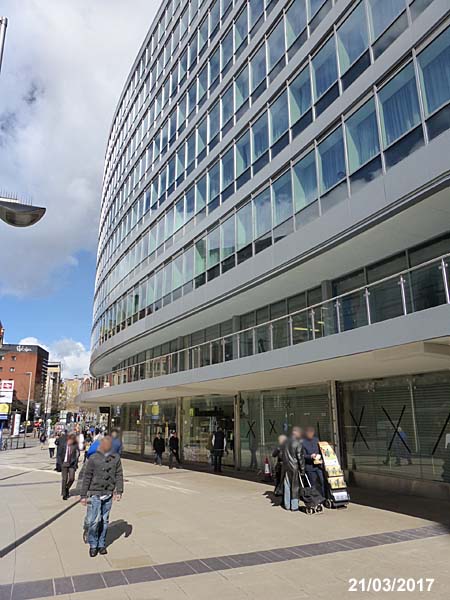 Close Window |
