|
Kampus
- Site of the Former MMU Aytoun Campus
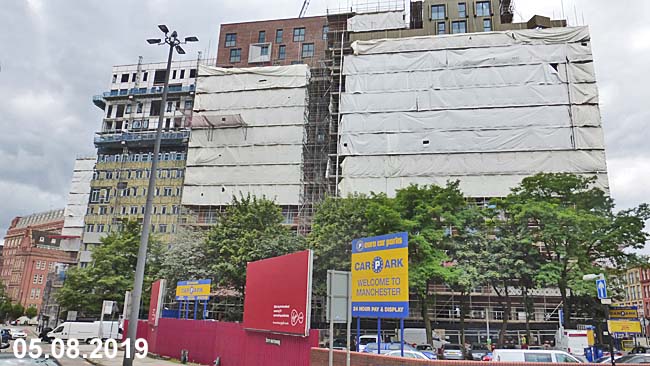 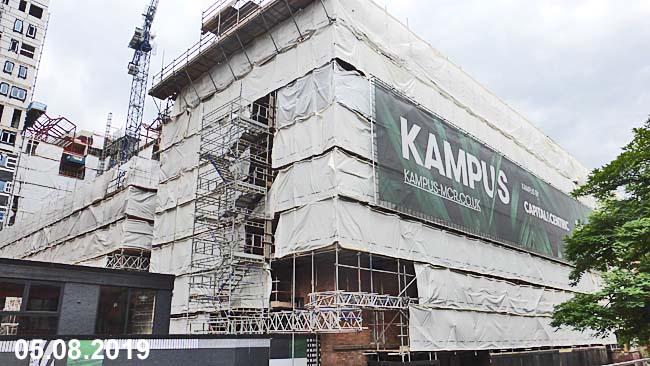 The corner of Aytoun Street and
Chorlton Street is a building site. It used to
be home to Manchester Metropolitan University's
Aytoun Campus and the site of a rather attractive
white business school building with a brise
soleil.
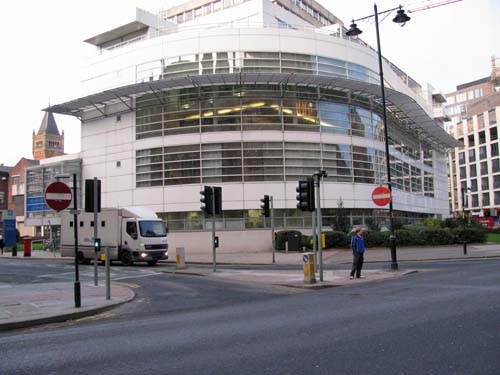 Behind it stood a much less attractive tower block, presumably housing classrooms. 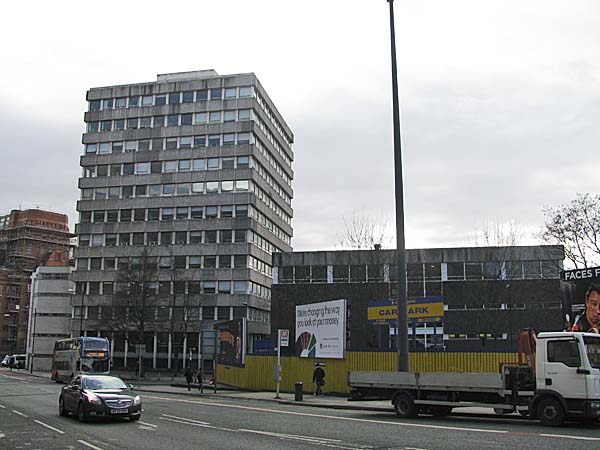 When I visited the site on
December 18, 2017, the white building was gone
and the tower had been stripped back to its
concrete skeleton.
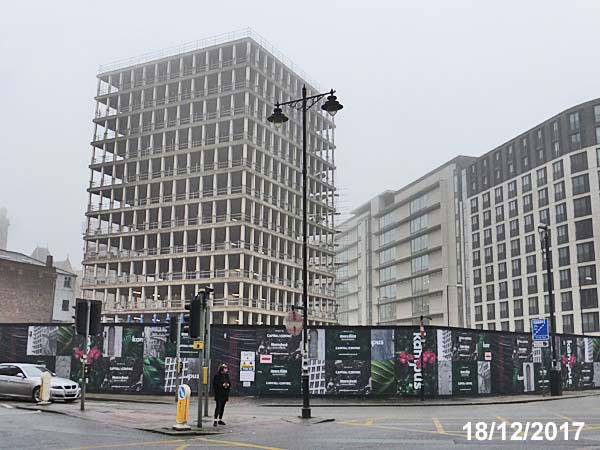 Information on the hoardings
around the building site indicated that this is a
development by Henry Boot in collaboration with
Capital & Centric to create a £200m mixed-use
proiject to be known as "Kampus"
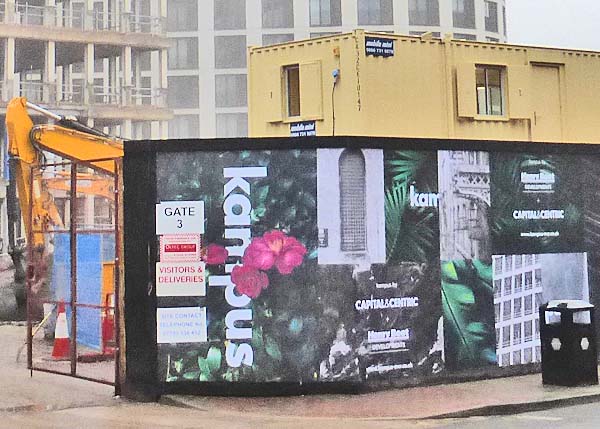 An article on the Henry Boot
website, dated September 27, 2016, explained that, "...
Designed by architects, Mecanoo and shedkm, the
first phase of the development will see the
creation of 478 PRS units, 30,000 sq ft of
retail and leisure space on the ground and
mezzanine floors beneath two 12-16 storey new
buildings. It will also include the
comprehensive refurbishment of the existing
1960s former Aytoun Tower with a roof top
village of timber Dutch townhouses.
Adam Brady, Development Director for
Henry Boot Developments, comments: “This is a
real landmark moment for KAMPUS and brings the
regeneration of this neglected part of the city
centre one step closer to fruition. From the
outset we wanted to work with the site’s
existing buildings and spaces to create a real
neighbourhood feel and not just something new
and shiny that lacked soul. We’re very excited
about the 1960s tower conversion, which will
create some of the most unique apartments in the
city, it’s going to be very cool and a great
place to live.”
Kampus in August 2019
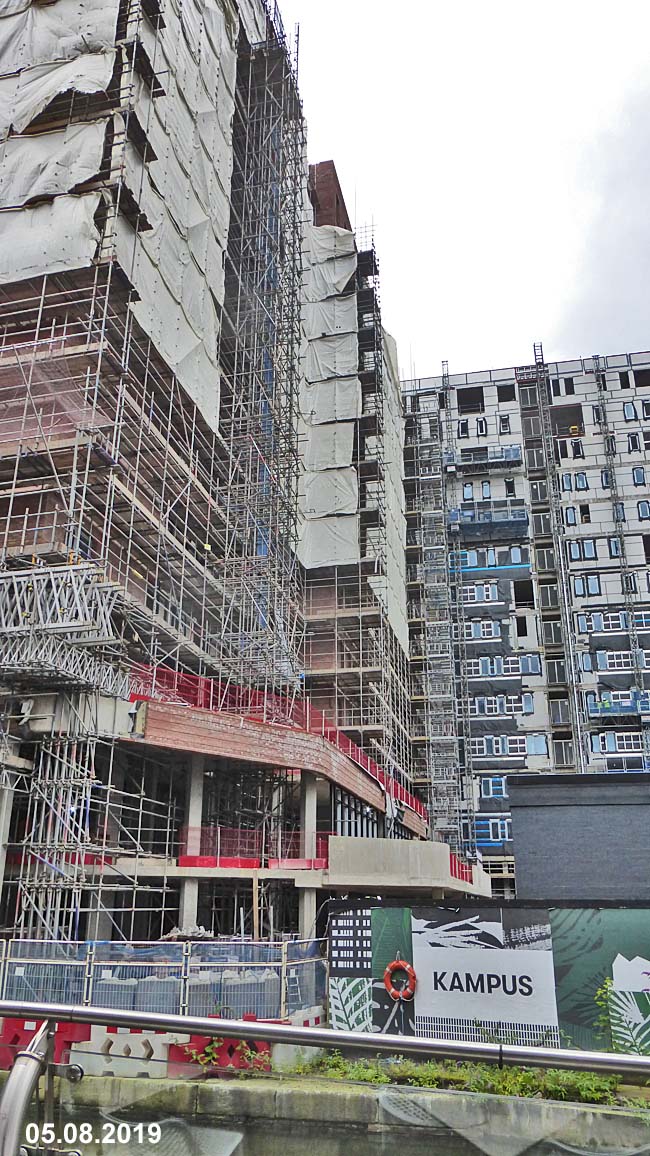 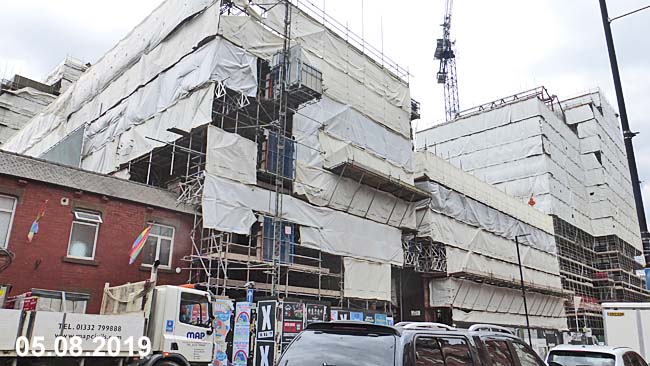 The architect for the project is the Dutch practice Mecanoo. They say of the development that, "... The buildings are horizontally divided into three distinct elements: a podium with dark profiled metal cladding, a mid-section with rough textured red brickwork, and a roofscape characterised by Dutch houses clad in weathered vertical timber slats.The podium anchors the new build and tower elements in a consistent base while creating a defined edge to the street. A transparent plinth will provide views into a variety of bars, shops and independent establishments that will breathe life into the scheme and create a unique sense of place. The pocket parks mark the entrances of KAMPUS and the interesting spaces between the buildings will draw people into the heart of the scheme; a unique ‘secret garden’ that forms the perfect backdrop for afternoon and early evening social events. " 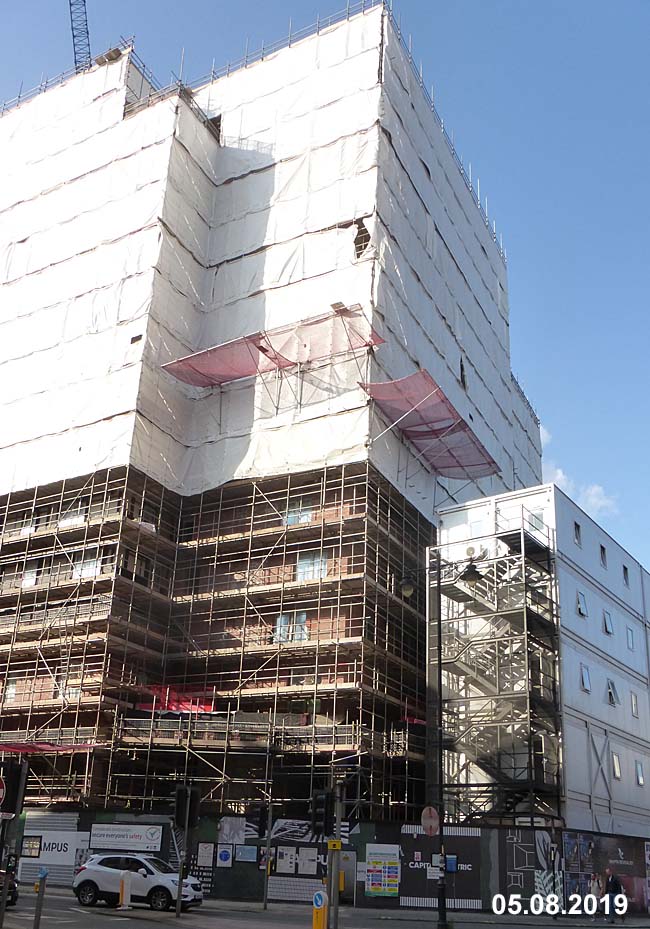 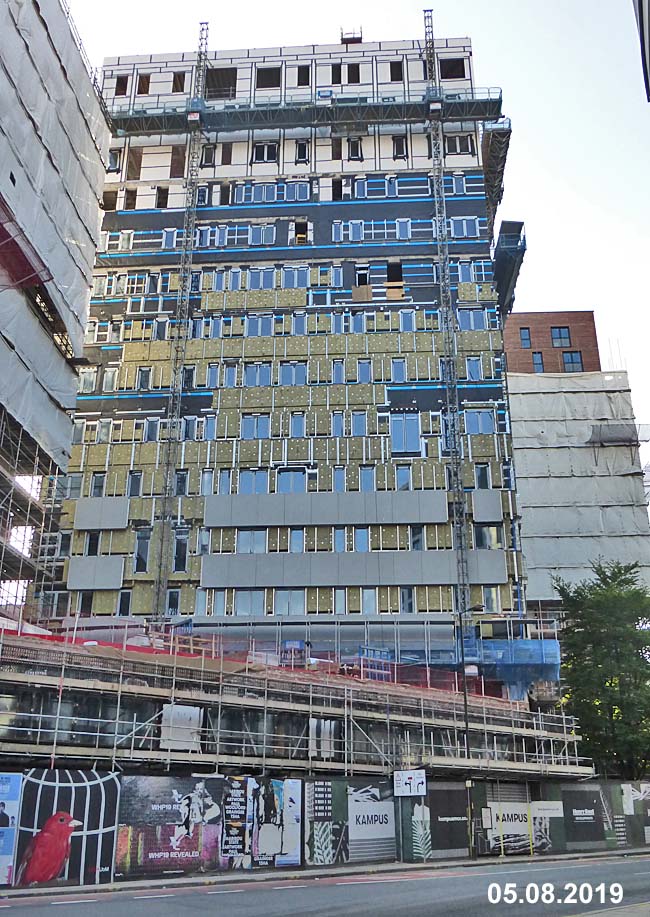 *************************************
Earlier images from the construction phase. 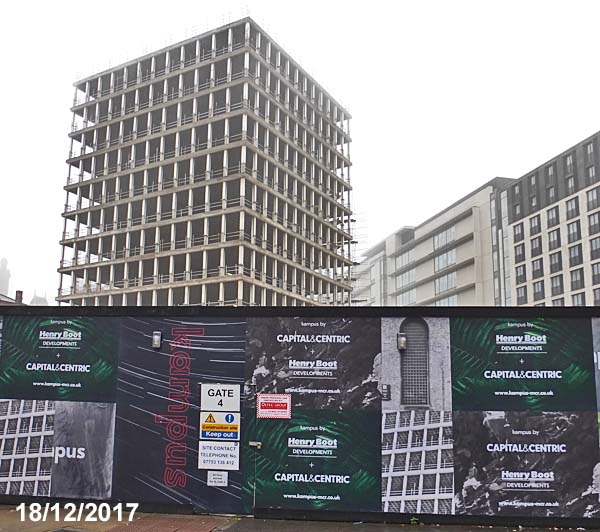 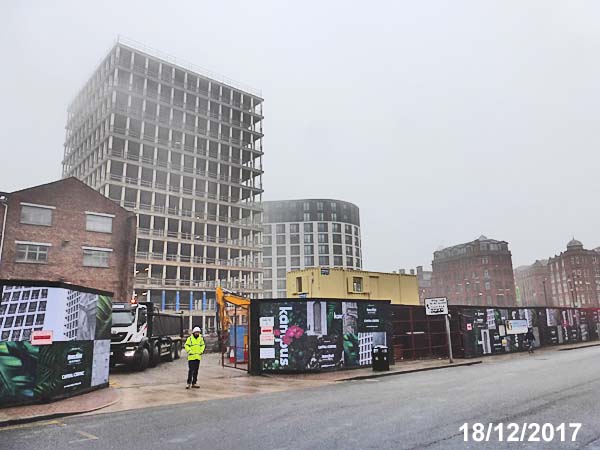 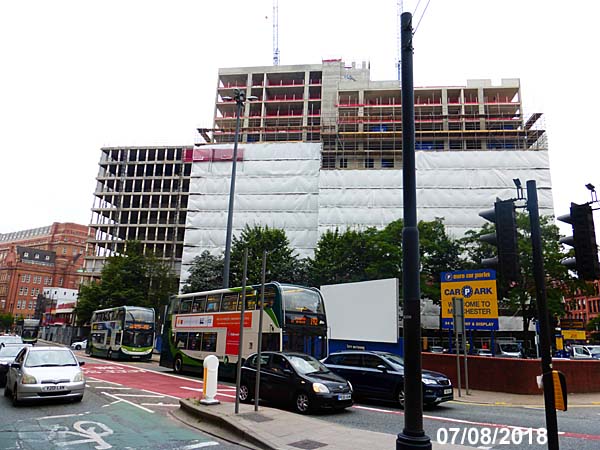 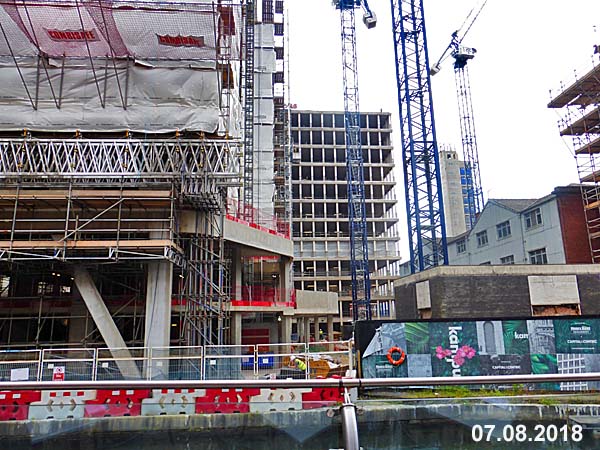 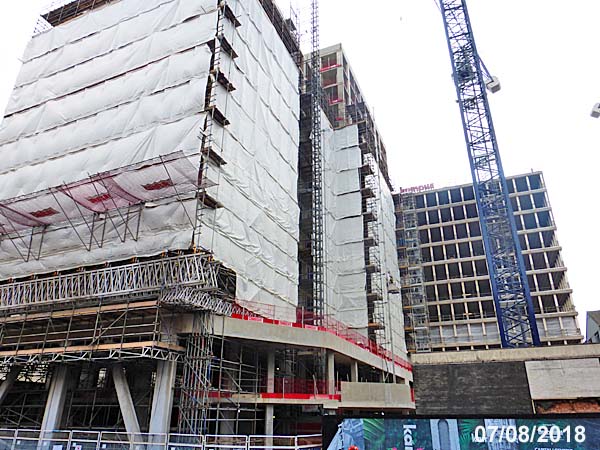 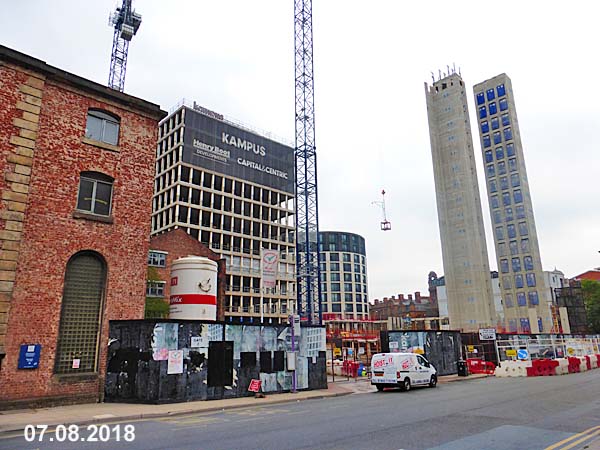 ****************** The MMU Aytoun Campus was once
the site of the College of Commerce which became
part of Manchester Polytechnic in 1970 and MMU in
1990. Pevsner described it as, "A
twelve-storey tower and podium clad in grey
precast concrete." It was designed by
S. G. Besant Roberts, the City Architect.
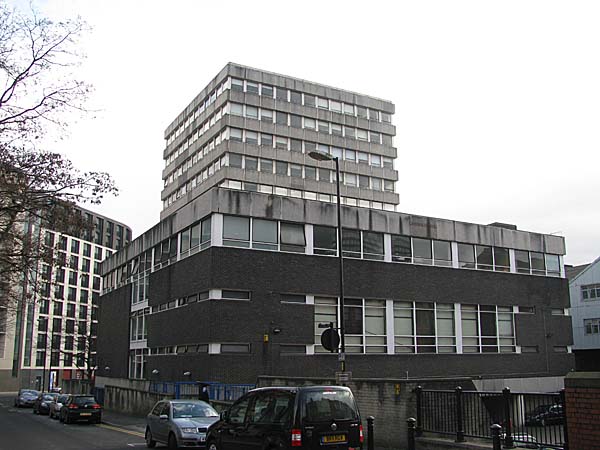 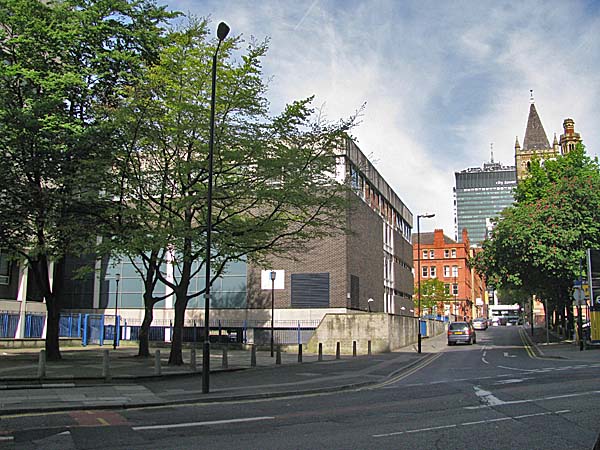 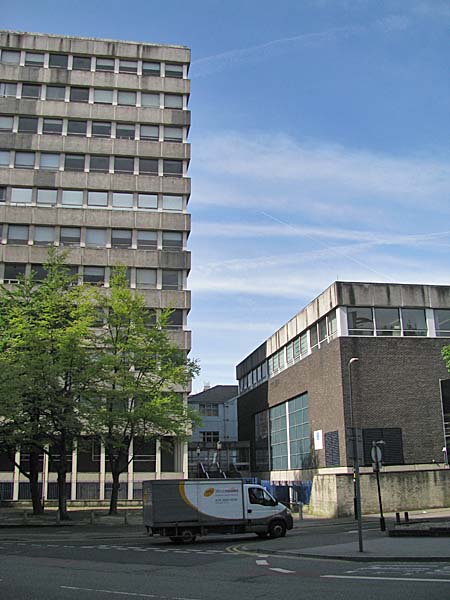 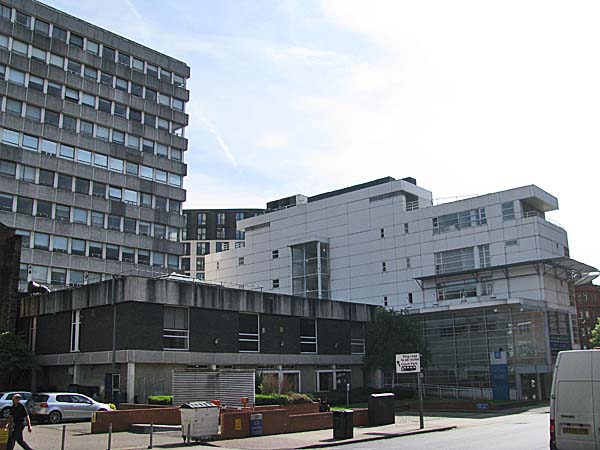 Facing out onto
Fairfield Street was the MMU School of
Business, on the left below. It had 5
storeys and was clad in white powder-coated
aluminium panels. It had a brise soleil to
shade the computer room. The building was
designed by Mills Beaumont Leavey and Channon in
1993.
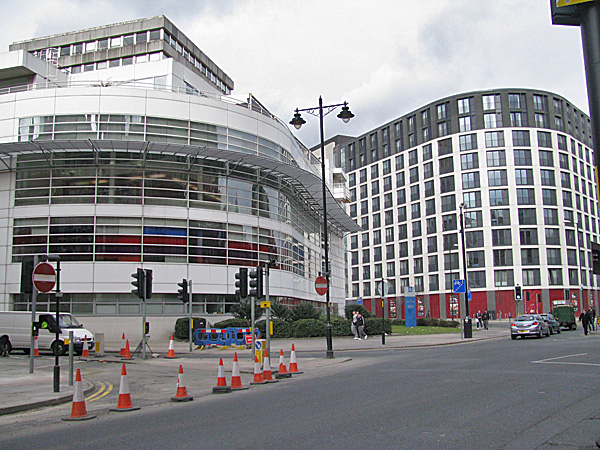 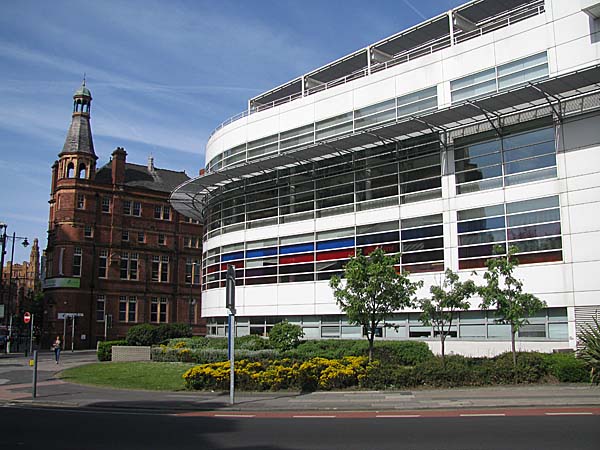 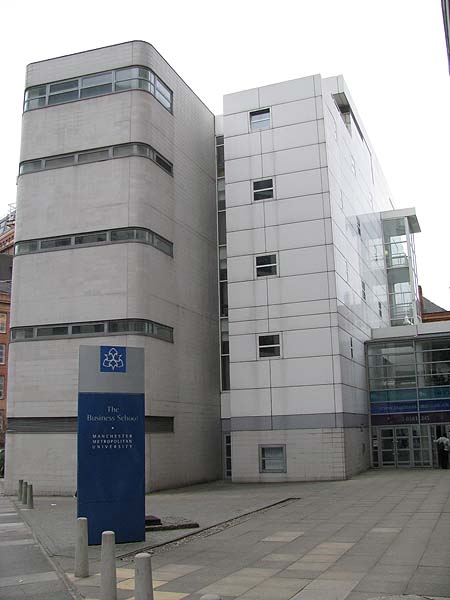 This Business
School, on the Aytoun Campus, was replaced by a
new building erected on the Grosvenor Square
Campus, see below.
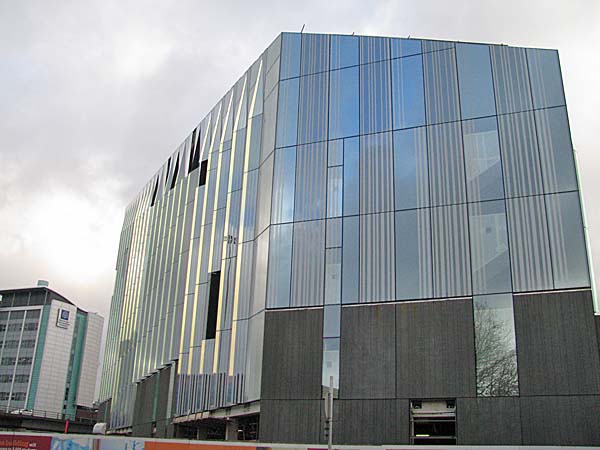 ******************** The Aytoun
Campus site was once a canal basin running
southwards from the Rochdale Canal in the
vicinity of Lock 86. The canal spur ran
between warehouses lining Chorlton Street and
Minshull Street.
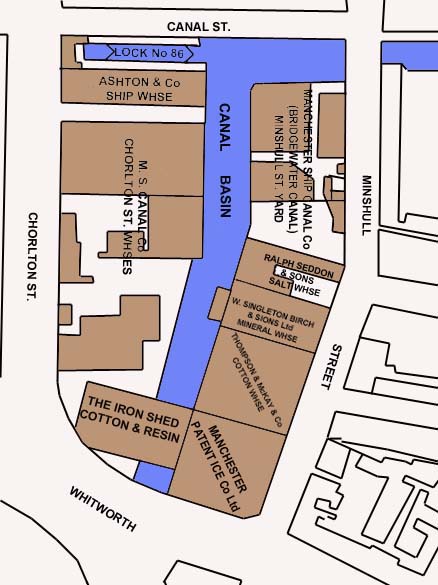 You can see the
site in 1953 in the aerial photograph
below. The canal spur appears white, the
result presumably of the sun reflecting off the
water. The red arrow points to the
location of today's MMU Business School.
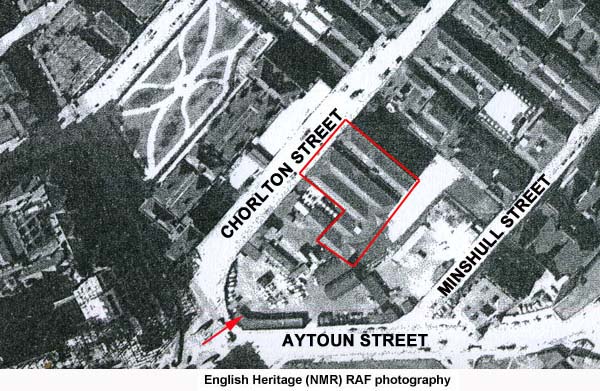 It seems that
the old Manchester Ship Canal Company
warehouses, that I have outlined in the image
above, are still standing and can be seen
in the photographs below. The images were
taken in sequence along Chorlton Street then
down Canal Street.
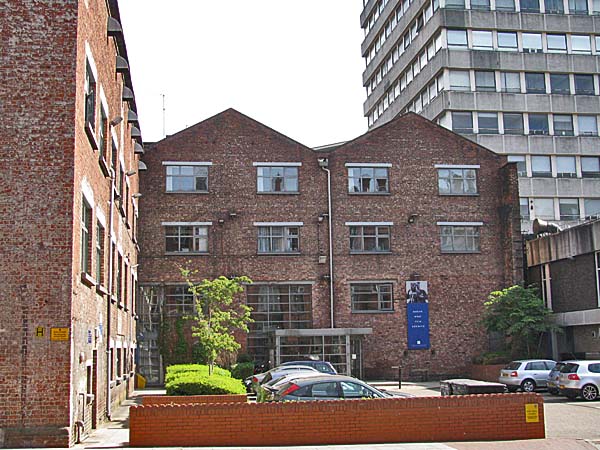 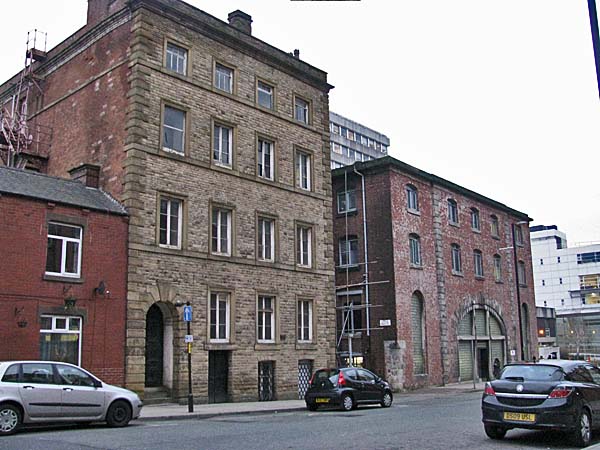 The building
below is Minshull House which Pevsner says was
probably built in the mid 19th Century.
They describe it as a, "Canal
warehouse with a huge rusticated semicircular
arched entrance (now infilled) in a slightly
projecting central bay flanked by tall
round-headed openings."
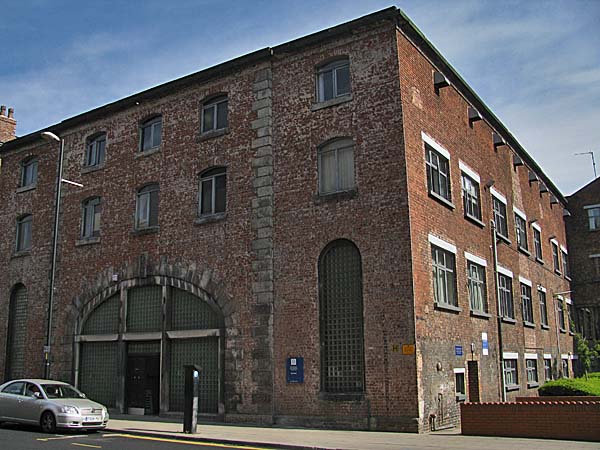 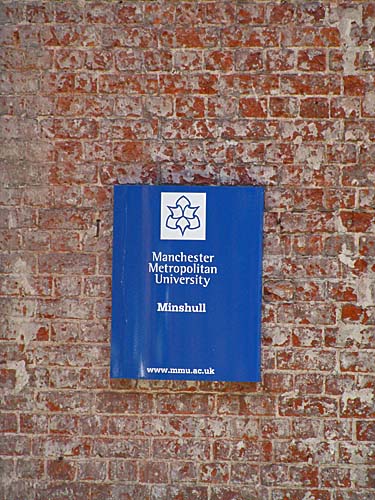 Next door is Number 45 Chorlton Street, a mid or late 19th Century warehouse. And then just
before you reach Canal Street there is a lock
house that straddles the canal. The one
you see there today is probably not the original
building but one rebuilt in the early years of
the 20th Century.
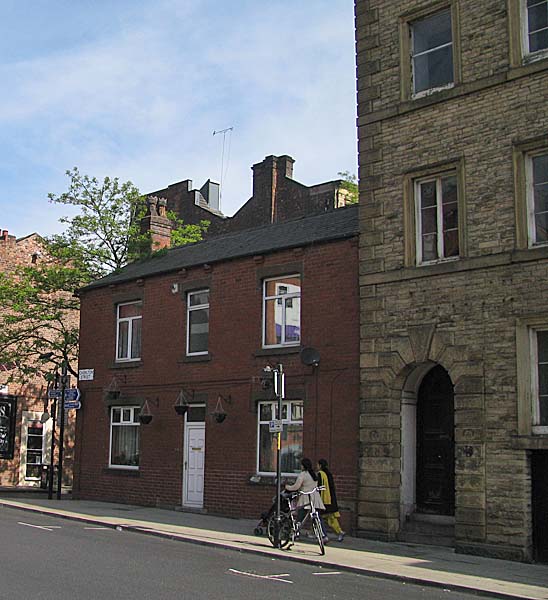 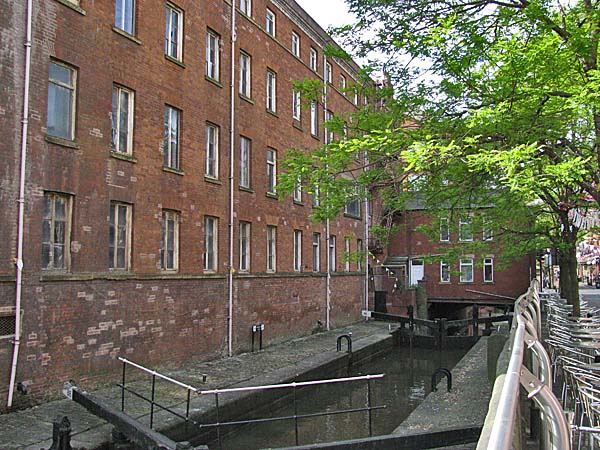 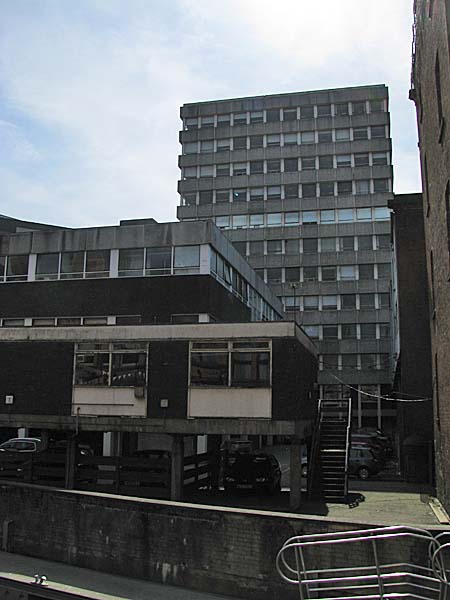 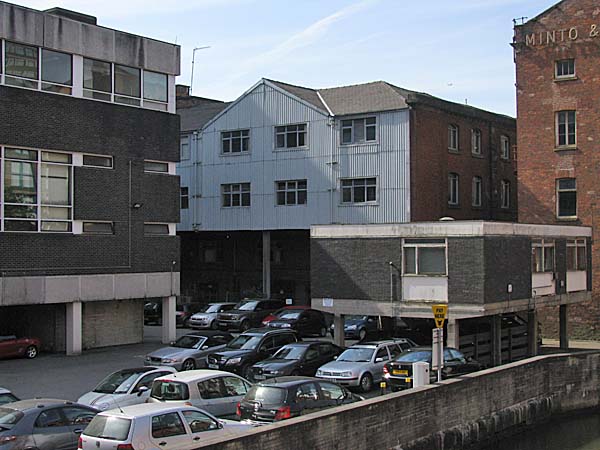 Behind Minshull
House a car park marks the location of a former
coal wharf, that belonged to the Grocer's
Company.
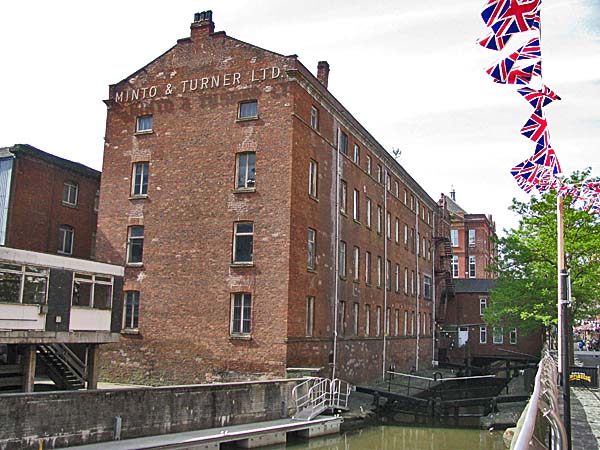 Close Window |