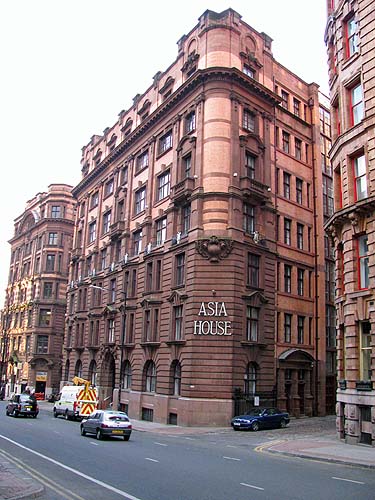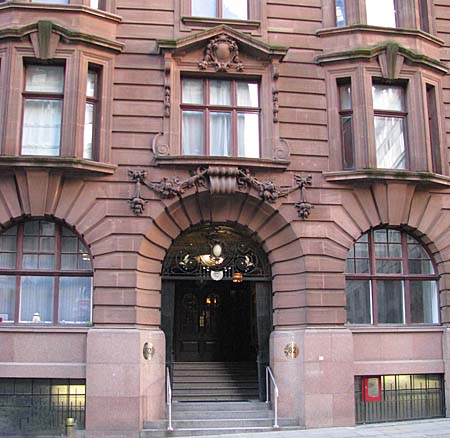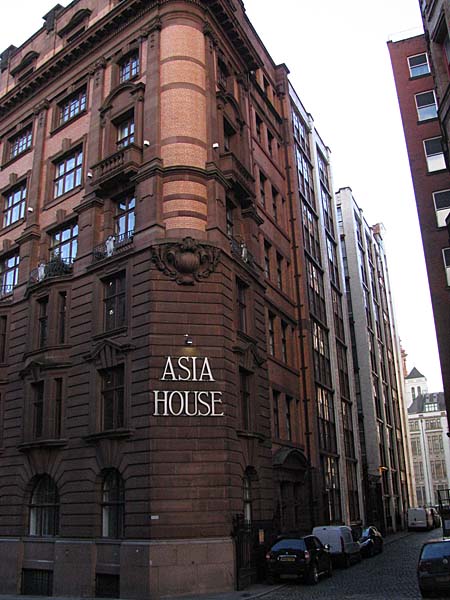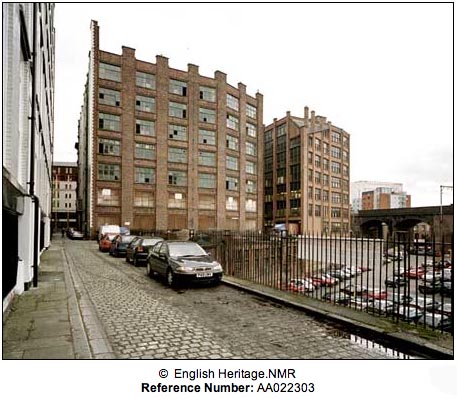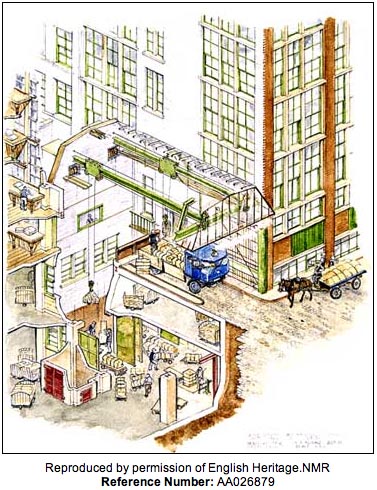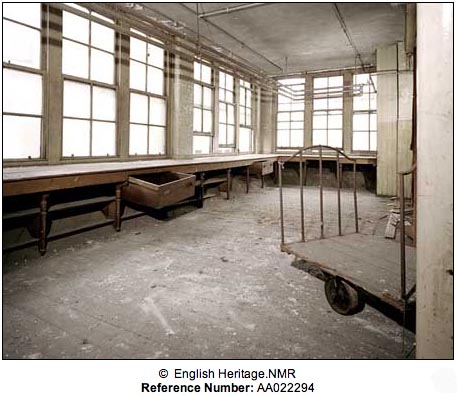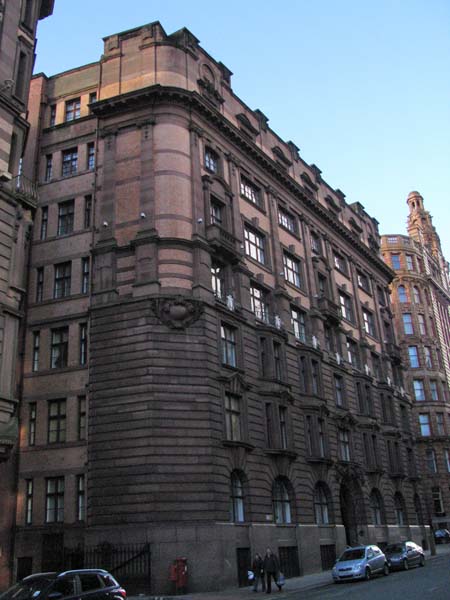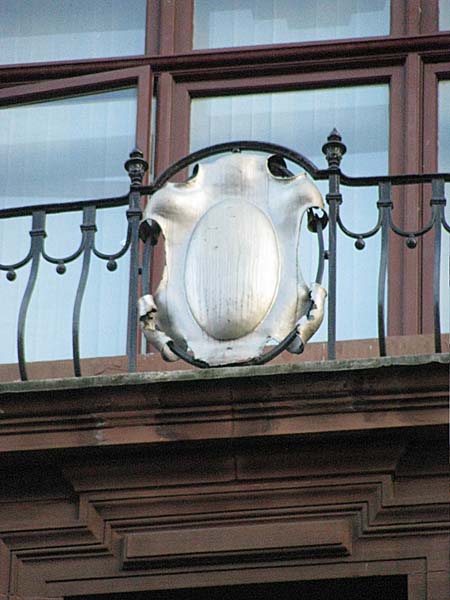|
Asia House
Whitworth Street and Princess Street
are at the heart of the warehouse district of
Manchester. From the mid 19th Century into the early
20th Century, Manchester saw the construction of huge
elaborate warehouse buildings related to the textile
industry. Among those warehouses is Asia House on
Princess Street. It was designed by H. S. Fairburn and
built between 1900 and 1910.
Laurence Haigh, of the
University of Manchester, describes it as follows: "Asia
House is trapezoidal in plan and consists of two
distinct blocks, each seven stories high with a double
basement, and linked at and below ground level. The
building’s front façade is a mix of sandstone, brick and
marble, although the less visible side elevations
consist of simple glazed white brick.
The rear of the building is common brick."
"The interior of such buildings adhered to a common design.
Steps led up from the pavement to a raised ground floor where there were offices and a showroom for potential clients. Above this, the first floor usually contained more offices and sample and pattern rooms, together with waiting rooms for clients.
The ground and first floors were often decorated to a high standard to impress customers. Above this were the storage and preparation rooms, which were far plainer in their appearance. Large windows in the upper floors allowed plenty of natural light into the building for ‘cloth-lookers’ to inspect the quality of the textiles." The warehouse was converted into residential apartments
in 2003 and the two basement levels now provide car
parking space.
A row of metal shields decorate the third storey.
|
