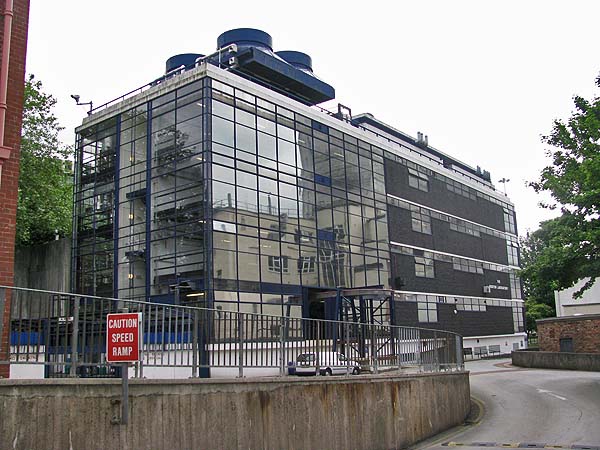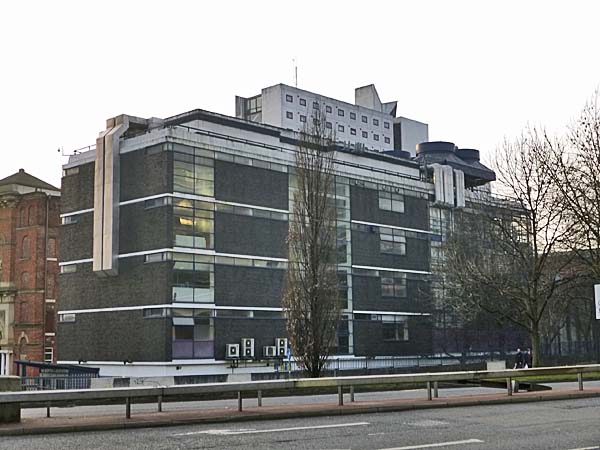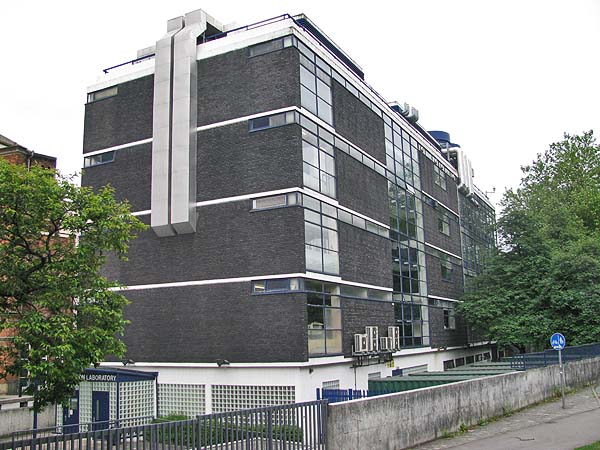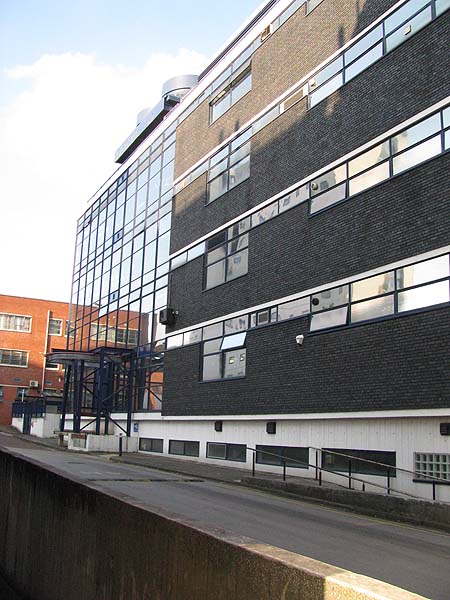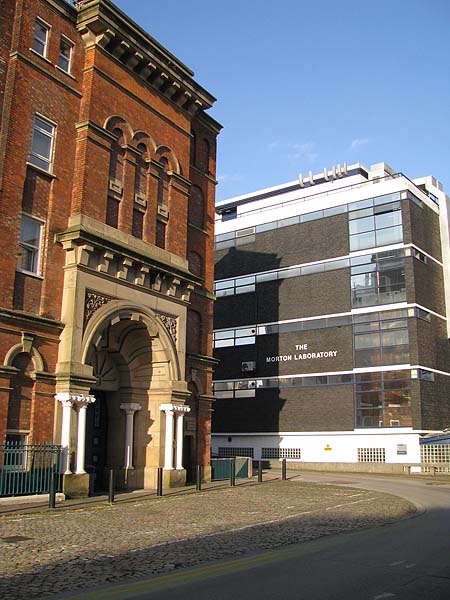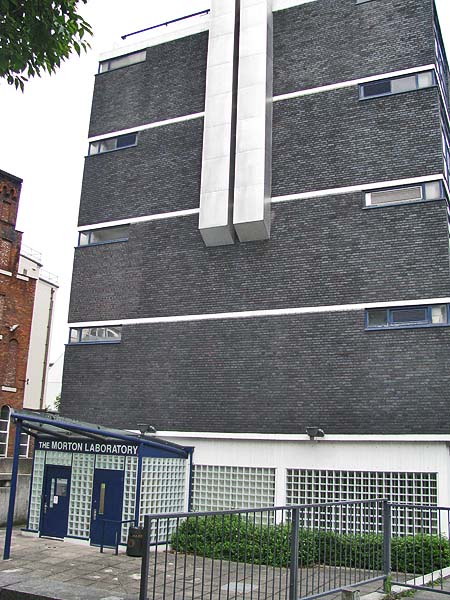The South end of the building is clad in grey "engineering bricks" and it provides accommodation for laboratory space. "At the heart of the laboratory lies a high capacity data highway, so that experimental data, can be captured and managed in real time, and equipment and experiments controlled through easily understood graphics. The data are available on line to the research staff and their collaborators - wherever they may be in the world."
