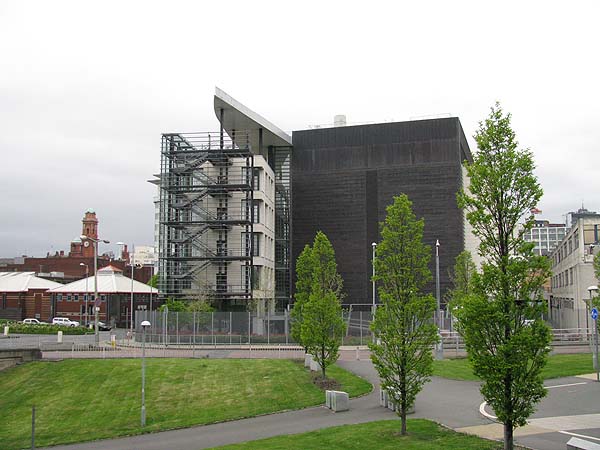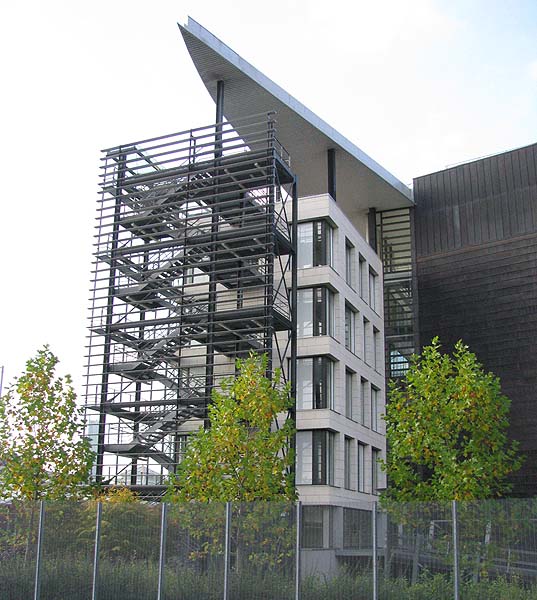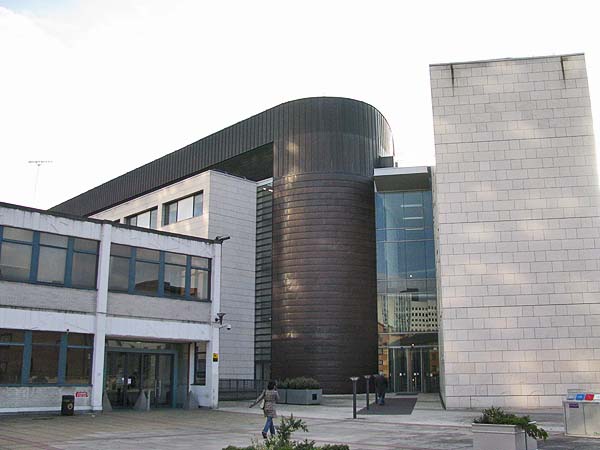|
University
of Manchester
Manchester Interdisciplinary Biocentre (MIB) - John Garside Building  The University of
Manchester web site says this of the John Garside
Building, "The 13,100 m2 (£38M) houses research
laboratories, core facilities, offices and meeting
rooms over five floors together with a sixth floor
plant room, and can accommodate more than 600 research
staff in up to 75 research groups. The
architecture of the MIB reflects the needs of
interdisciplinary science, featuring open-plan,
multifunctional laboratories and a wide range of
high-tech facilities, as well as
generously-proportioned meeting and atrium
areas. The building has a number of distinctive
features, including the “electrophoretic band pattern”
window spacing on the north face." The building
was designed by the London architectural practice of
Anshen + Allen.
|




