|
Astley
House
&
Byrom House - Quay Street
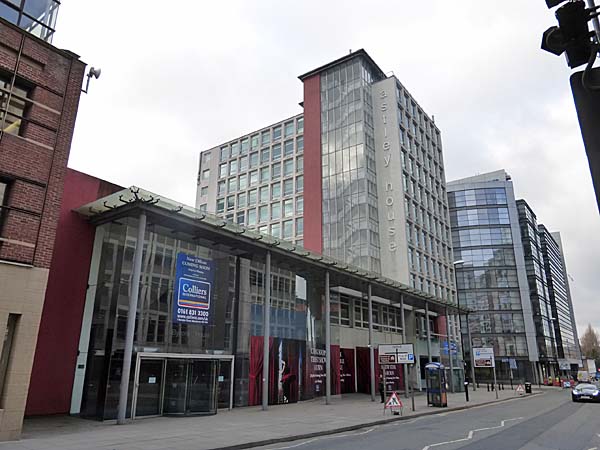 Astley House is
an eleven-storey office tower designed by the
architectural practice of Leach Rhodes & Walker
and built in 1959. It features a double height
fully glazed foyer.
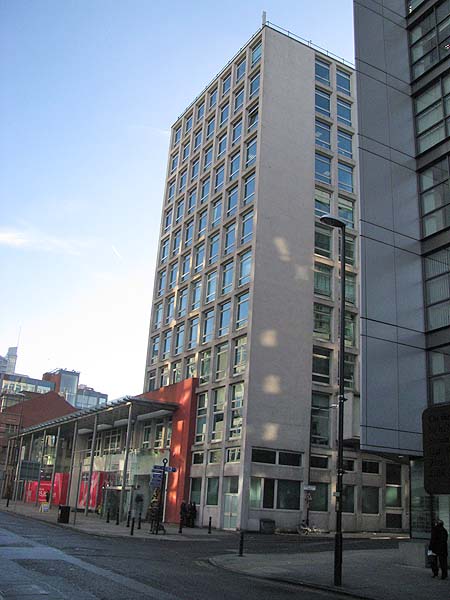 The company letting the building say that it has, "been comprehensively refurbished to include extensive full height glazing creating a stunning frontage onto Quay Street. The common parts and office accommodation have been refurbished to an extremely high standard. The office suites offer open plan accommodation with excellent natural light." 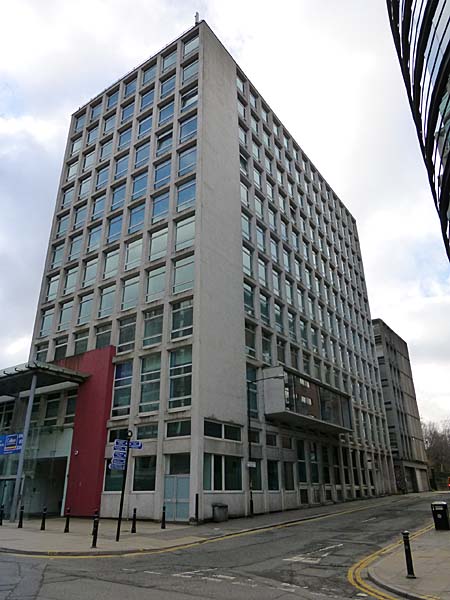 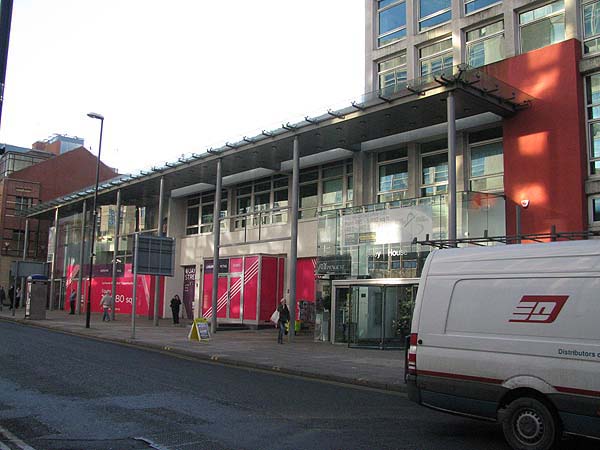 Byrom House backs on to St John's Gardens. 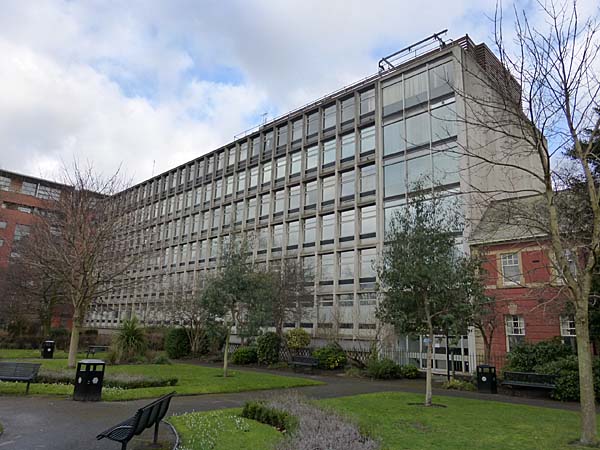 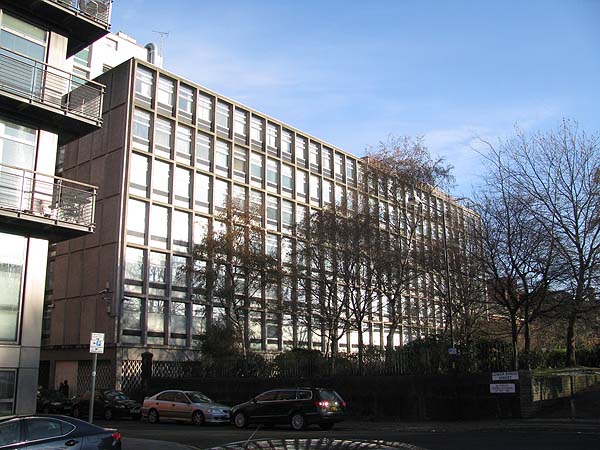 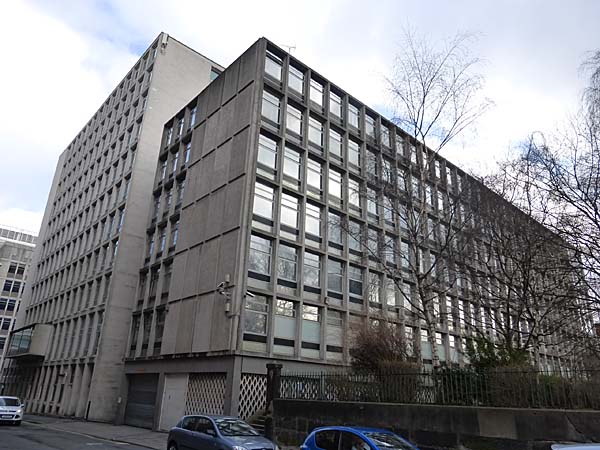 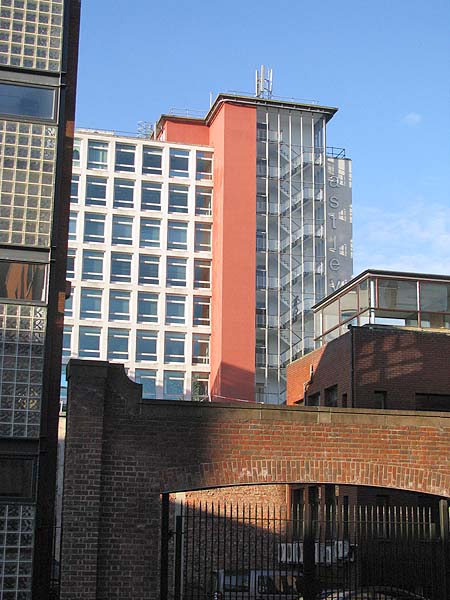 The aerial
photograph below was taken in May of
1953. The arrow indicates the location
of Astley and Byrom Houses. You can
see the remnants of the outside walls of a
building that was possibly damaged during
the WWII bombing.
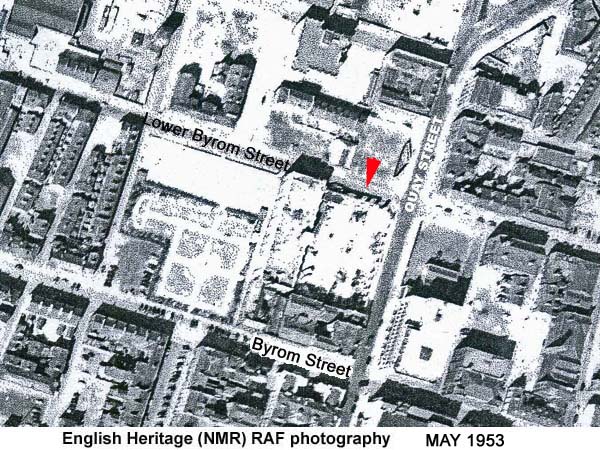 *************************** A planning application
was filed with Manchester City Council on
November 3, 2014 that sought permission
for the, "... Demolition of Astley
House and Byrom House and
redevelopment of the site for the
erection of a building up to 16
storeys in height, comprising offices
(class B1) on the upper floors,
restaurants and cafes (Class A3) on
the ground floor, basement car and
cycle parking, and related highways,
access, servicing, landscaping, and
associated works."
An article on the "Skyscrapernews" website on the 16th of January 2015 said of the building that is proposed for the site that it will be, "... A maximum of 17 floors in height to the top of the plant, and 76.95 metres tall, the building features three stepped levels of floors, with the plant machinery rising visibly above them, albeit obscured behind cladding. .... Cladding the exterior of the building will be full height triple glazing with a mixture of transparent and semi transparent panels. The semi transparency will be acheieved thanks to adding a steel mesh layer between the glazing lays. Gold anodised vertical fins run up the outside drawing the eye upwards." |