|
The
Wharf
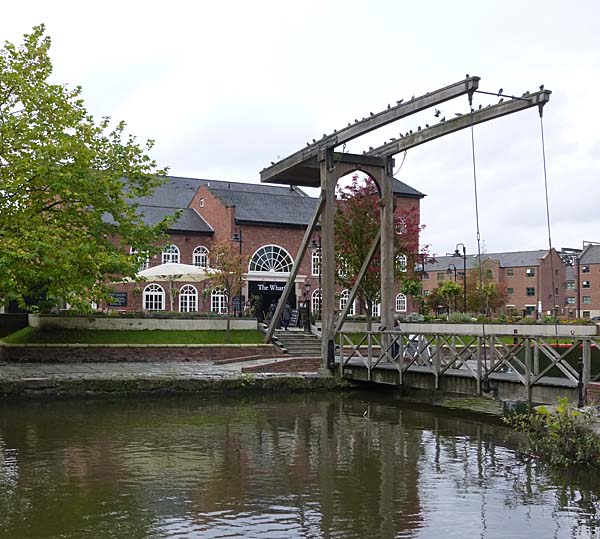 The Wharf is a "gastropub"
that occupies a site within the Castlefield canal
basin. It says on its website that despite
the fact that it is a, " ... large
building, there are innumerable nooks and
crannies so you can find cosy, intimate rooms
and alcoves, or more buzzy, dynamic areas if
you prefer. Downstairs is more pub service in
style, whereas upstairs is more restauranty
with full table service"
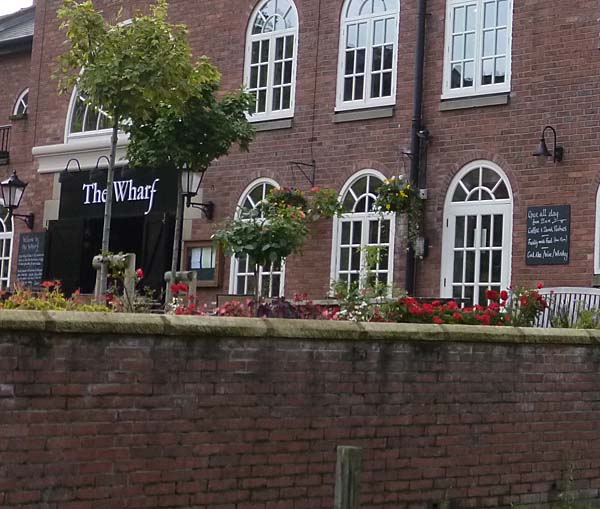 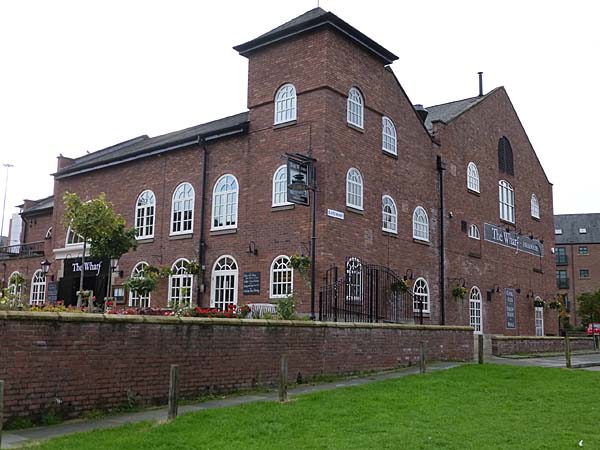 Prior to "The Wharf" occupying this building it had been a venture called "Jackson's Wharf", a pub that closed, a victim of what some have suggested is the low footfall in the area. However, if one review of the pub by a customer was a commonly held view, its closure is understandable, "Stay away from here! .... Godawful hard benches, looks like they've ripped out the worst of several churches and superglued it together. Dark and dingy. Prices aren't *too* bad, £2 a pint or so, quick service, but that's because there's likely to be only one punter at each bar. Food... overpriced, tasteless, chain pub crap, and takes forever to arrive, especially if there's more than the usual 1 person per bar... STAY AWAY!" 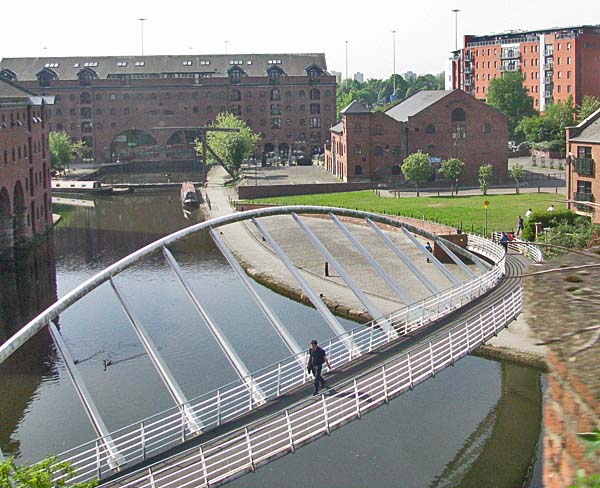 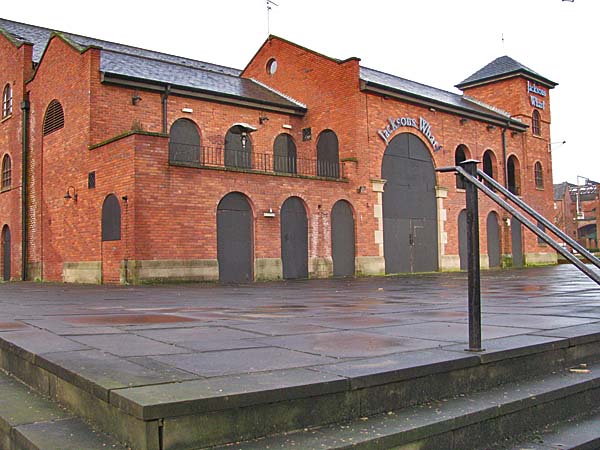 From an architectural point of view the building has been described as, "a pastiche of the redbrick warehouses in the area." It was built in the 1990s and closed in 2005 and remained empty until the present occupants took over. However, during the period of inactivity within the building Peel Holdings, the developers of the Trafford Centre and Media City, attempted to demolish the pub and erect a mixed use building on the site. The original planning application was submitted in 2006. 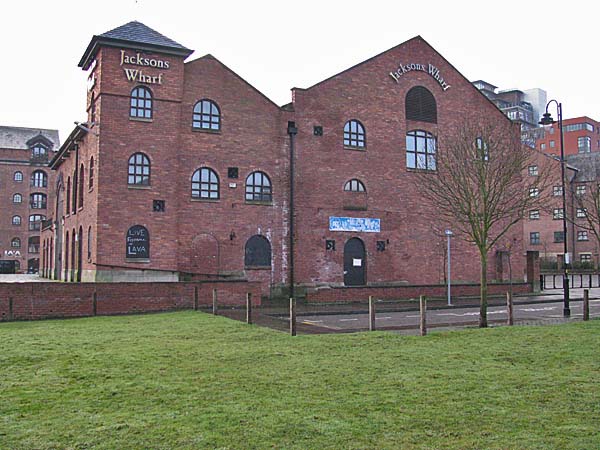 The original
design for the new development involved, "a building comprising 118
residential apartments, a ground floor
retail unit, basement car parking, surface
level car parking and associated
landscaping following demolition of the
existing building." The first
proposal, from the Ian Simpson practice, was
for an eight-storey rectangular block but it
attracted a great deal of negative feedback
which centered on what people regarded as:
the excessive size of the building, its
incongruous appearance and the negative
affect it would have on the area's
application for World Heritage Site
recognition.
Simpson and Peel Holdings came back with a second design that involved a similar building in the form of two separate rectangular blocks. It too was rejected. As of February 2011 the controversy raged on, this time around a third proposal. This one involved two linked blocks arranged at an angle to each other. The block beside the canal would be six storeys high and the one near Blantyre Street only 4. Instead of 118 apartments there would be 88 and there would still be a ground floor retail unit facing the canal. However, those in opposition to the plan remained unimpressed. An article in the Manchester Evening News dated November 29, 2010, reflected those concerns when it said, "...campaigners say the plans are still not in keeping with the area's character and potential as a World Heritage Site. They also claim there are too many empty apartments in the city centre. Campaigner Kevin Peel said: “ Castlefield is a beautiful urban heritage site and the current proposals are totally out of keeping with the area.” 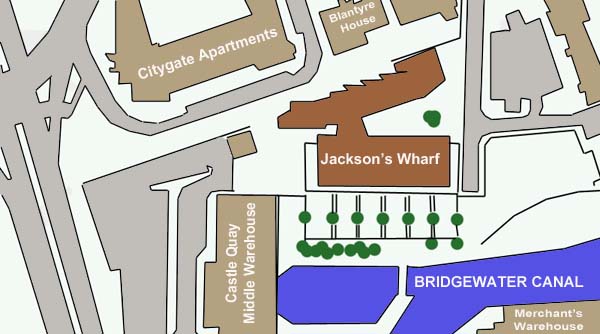 In the
aerial photograph below taken in 1953, I
have marked the approximate location of
Jackson's Wharf with a red dot. As you
can see, there were two large, quonset-like
commercial buildings on the site at that
time. If you click on the link below
you can see the site in 1972.
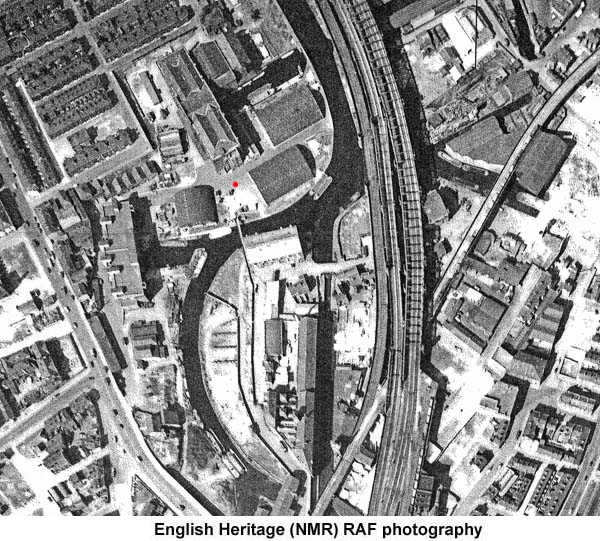 A plan of
the site dated 1889 shows two travelling
cranes running on 25 foot high gantries, one
in the vicinity of the quonset on the left
of the red dot and one just beyond the
quonset on the right. The wharf was
open for stacking goods beside the canal.
|