|
Potato
Wharf
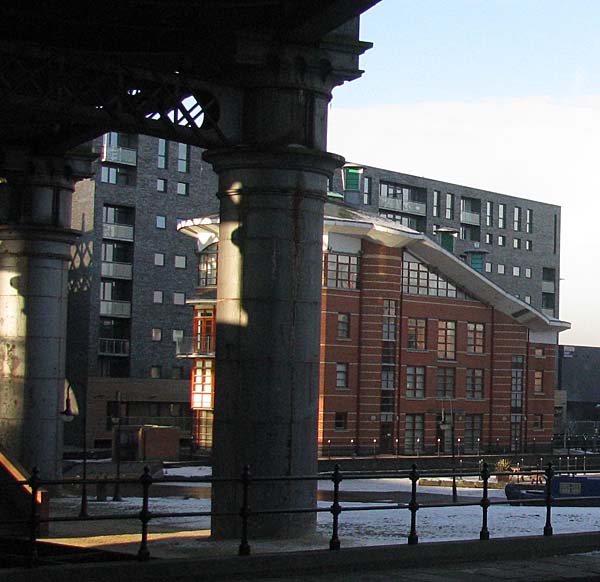 One of the Potato
Wharf apartment blocks is seen here looming up
over the Vision Centre beyond the railway viaducts
in Castlefield. This unfinished development
really does sit on the site of a former potato
wharf and one dedicated to a timber yard, seen in
the image below of an 1844 map.
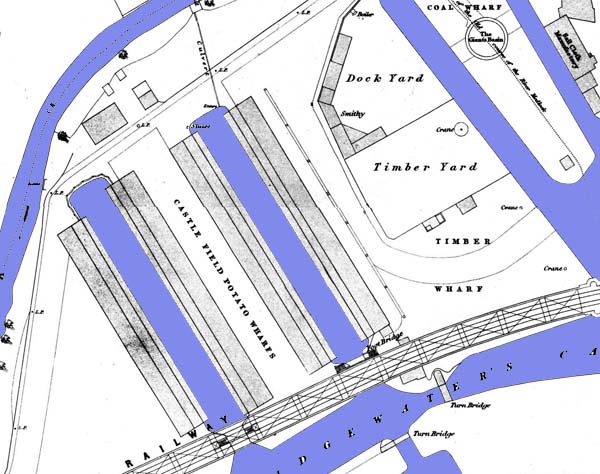 You can see the
site in the 1950s in the aerial image below.
I have shaded the area occupied by the new housing
development in red.
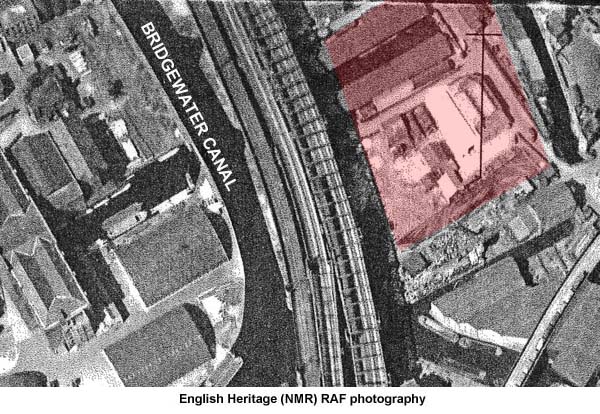 Crosby, the
developers of the Potato Wharf site, claim that it
offers, "Apartments with Soul in a
City with Attitude". They add that,
"The building's facades are deep grey
to blend with nearby iron bridges and the
supporting timber plinths mirror yesteryear's
wooden bridges, while vivid splashes of colour
on the exterior nod to the rose and castles
colour of the canal's time-honoured barges."
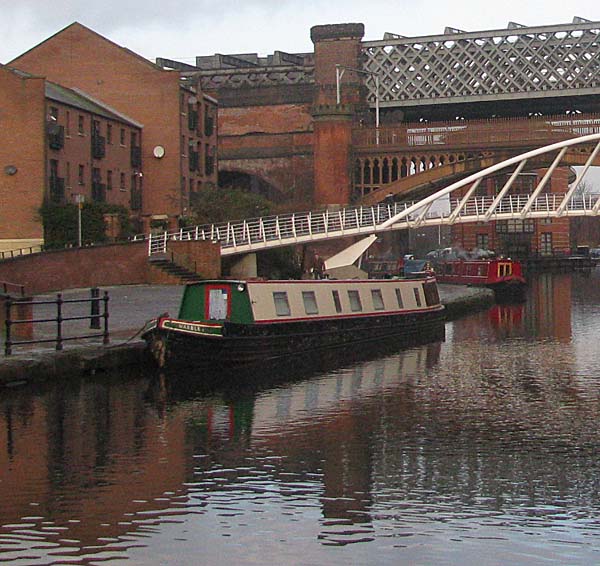 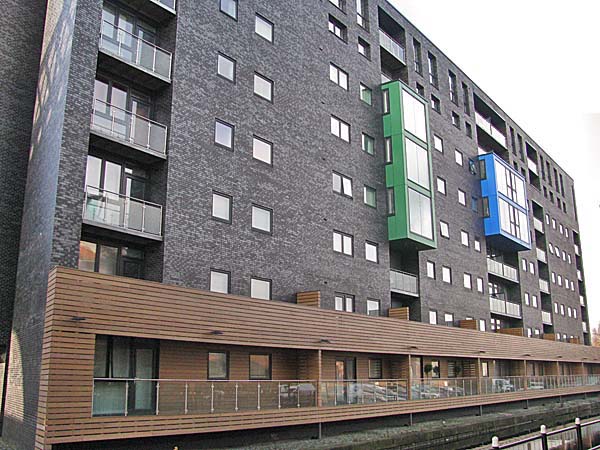 Crosby Homes
submitted a planning application on the 31st of
October 2006 for their proposed Potato Wharf
development. At that time they were
proposing the, "Erection of residential
development comprising 3 apartment blocks with
229 apartments, 10 town houses (total no. of
units 239), ancillary car parking at ground and
basement levels, ancillary refuse store and
electricity substation after demolition of
existing building". However, when
we took these images, in February of 2011, only
one block was complete. Another remains
unfinished and wrapped in a screen painted to look
like the planned building.
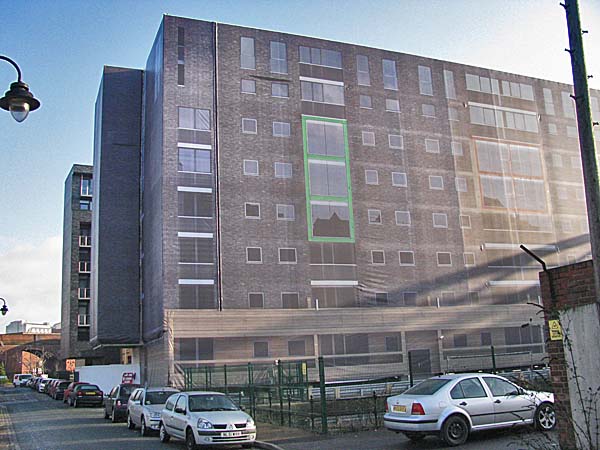 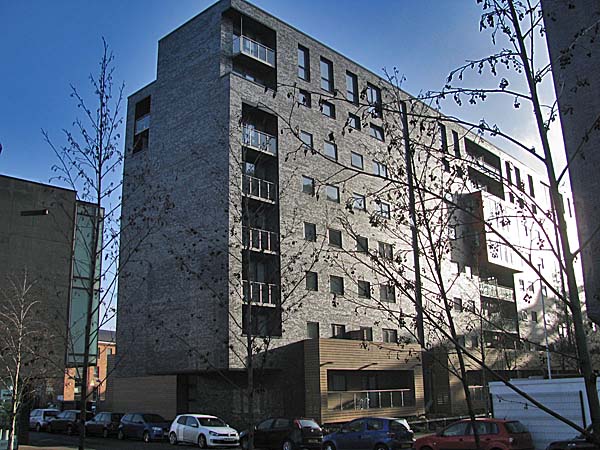 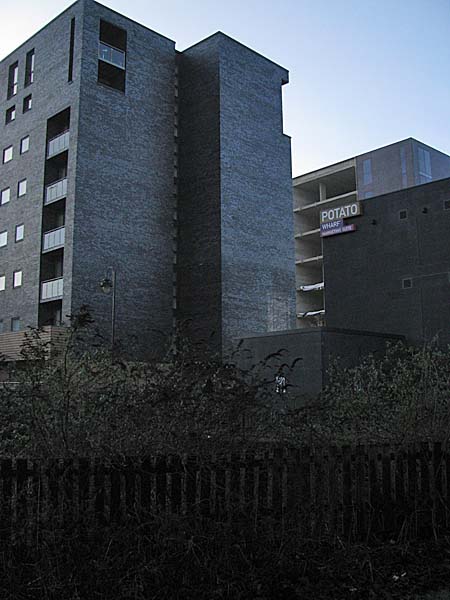 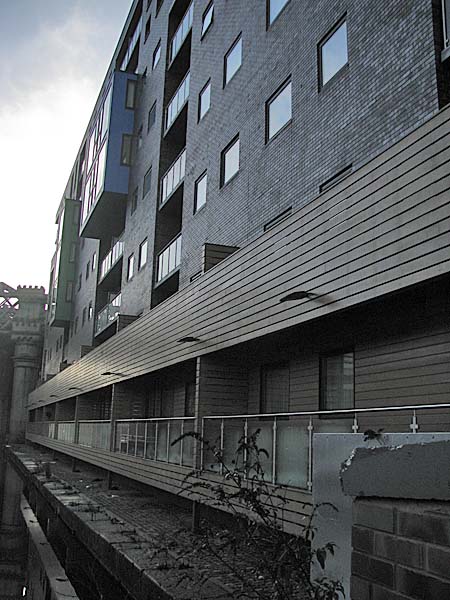 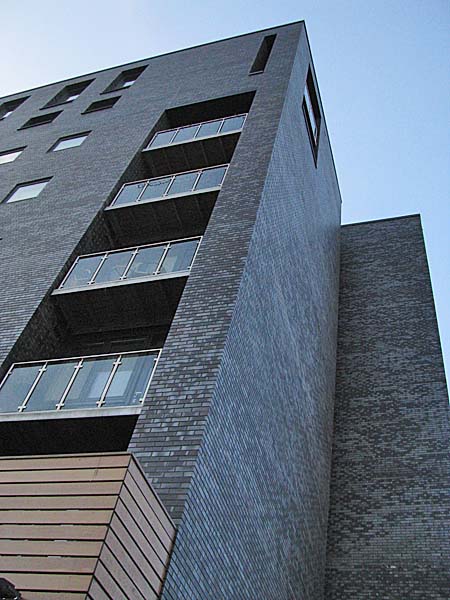 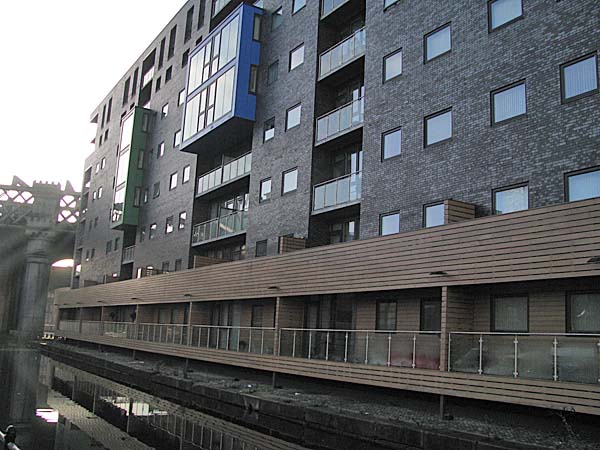 |