Trafford Town Hall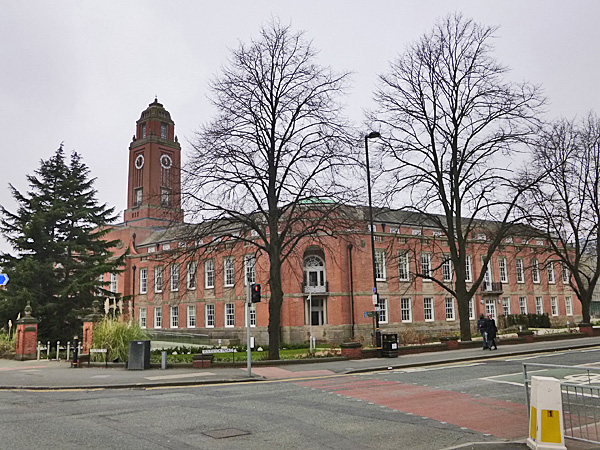 Trafford Town Hall stands on the north-west corner of Talbot Road and Warwick Road, across from the Old Trafford Cricket Ground. The building was designed by architects Bradshaw Gass & Hope and built between 1931 and 1933. It was originally known as Stretford Town Hall. 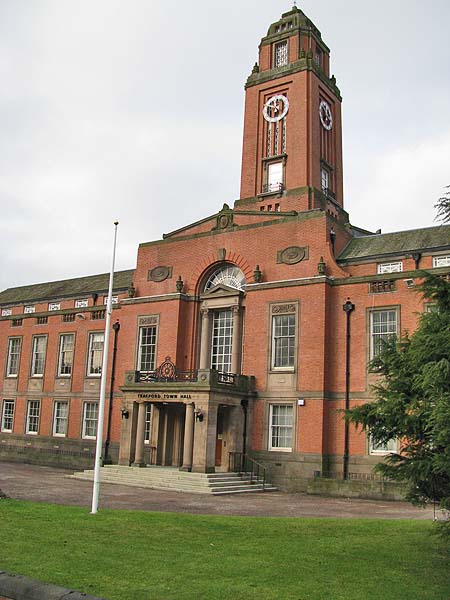 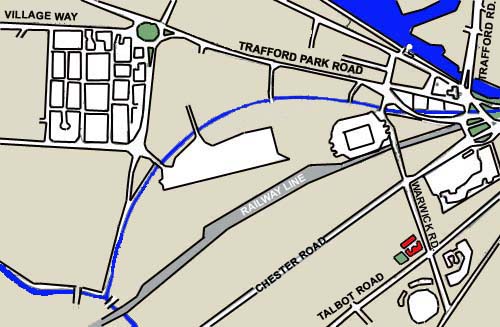 Pevsner says this of the
inside, "The entrance leads into a vestibule and on
to the main stone stair. This goes up in one
flight and divides, where on each side there are
plinths with large bronze statues by the Bromsgrove
Guild: on one side Electra holding a globe, on the
other Niord with a ship and sea beasts. Circular
domed council chamber with a glazed oval lantern."
The book "Public Sculpture of Greater Manchester", by
Terry Wyke and Harry Cocks, explains that "Electra,
one of the seven sisters in Greek mythology,
symbolized the power of electricity controlled, whilst
Niord, the Norse god of the winds and sea, represented
Stretford's connections with the sea."
Below you can see the
Town Hall in 1946. It had a formal garden on the
west side.
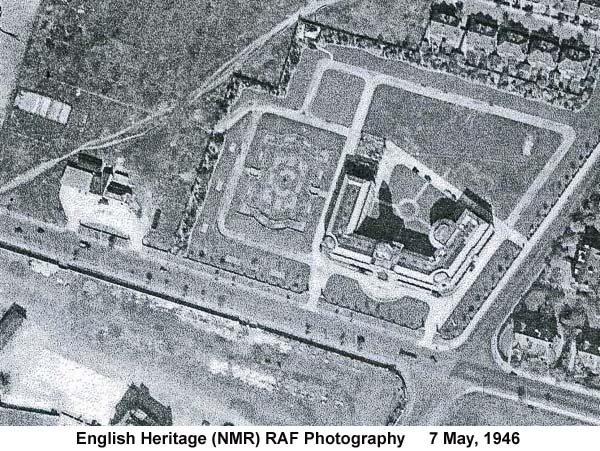 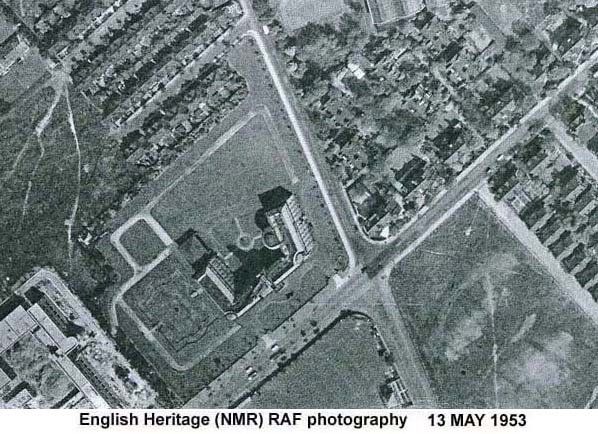 In 1974, on the formation of the new Trafford Metropolitan Borough, Stretford Town Hall was adopted as the base for the new council and was renamed Trafford Town Hall. In recent times there were plans to demolish it but a newspaper article in 2007 suggested that it would have a future. Councillor Susan Williams was quoted as saying: "We are restating our determination to preserve the architectural and historical integrity of the original town hall for the people of the borough." Councillor Matthew Colledge added: "We are looking at two options - the refurbishment of the building to provide town hall accommodation for the next 50 years, or the relocation of the council. If we do relocate, the site will not be demolished." The building was given Grade II
listing by English Heritage in 2007
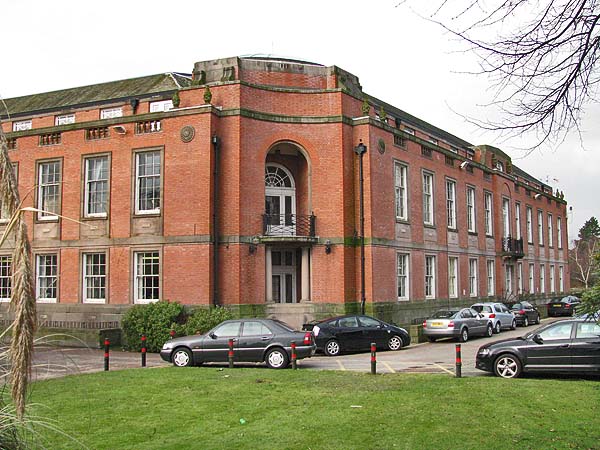 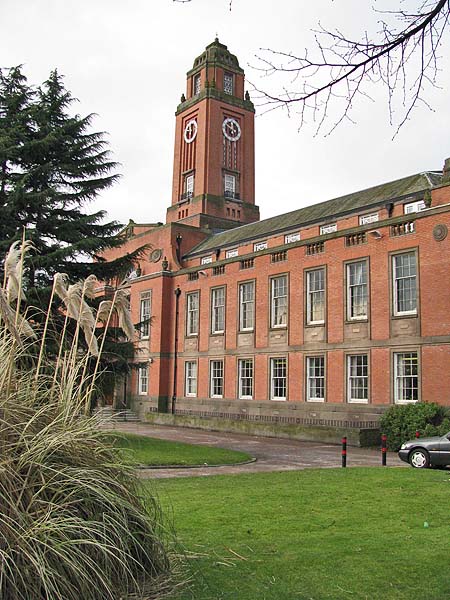 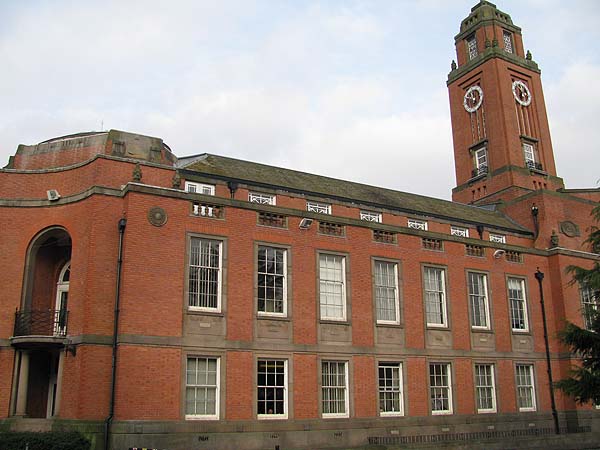 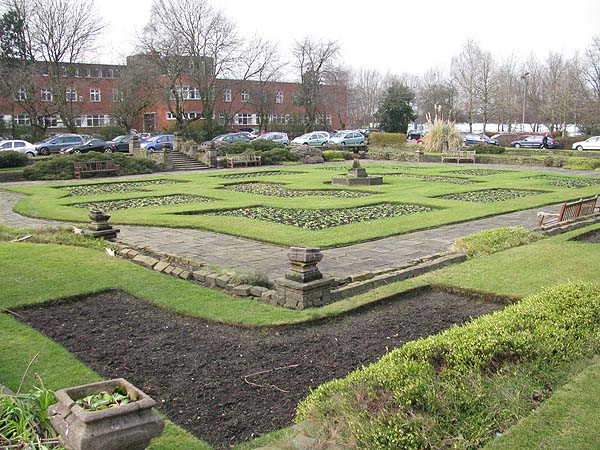 ************** In 2011 the building closed to
facilitate the demolition of a 1980s extension, the
refurbishment of the Grade II Listed 1930s building and
the erection of a new addition. A project
that would cost £29m. The architectural practice
of "5plus Architects" designed the new building having
been selected from a competition held in 2010.
They say that their design was based around four
distinct components,
1. "The sensitive refurbishment of the existing town hall to create high quality meeting, conference, training and dining facilities for office workers as well as the wider community." 2. "35,000 sqft of new sustainable office space accommodated within three, 2 storey wings." 3. "A new highly transparent public reception and elegantly clad conference facility fronting Warwick Road." 4. "A two storey high “Internal street” which acts as the main organiser of the building and around which all three of the above components are hung" 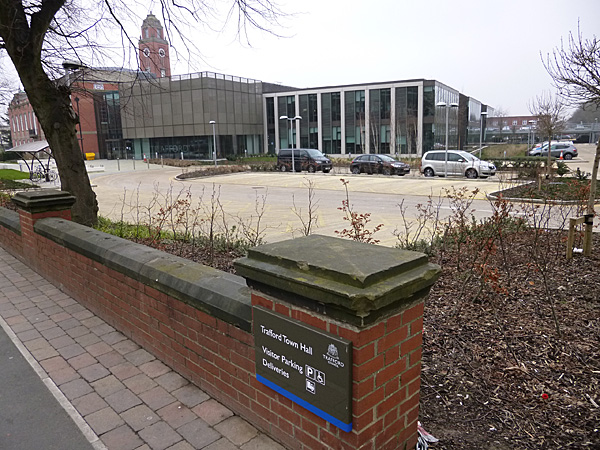 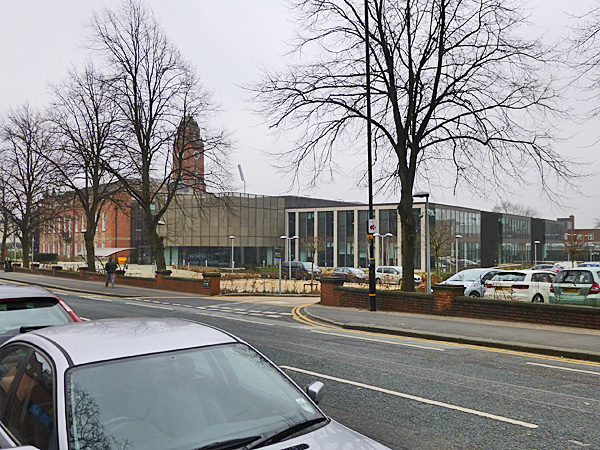 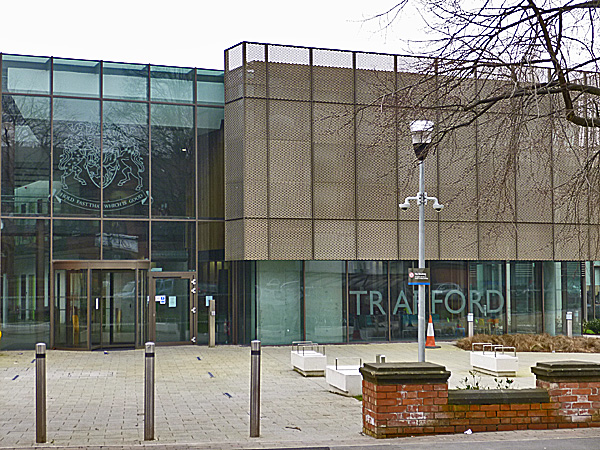 ******************
During the demolition of the 1980s extension the builders discovered a Cold War nuclear bunker built beneath the extension. An article in the Manchester Evening News on November 9, 2011, said that, " The 10,000sq ft fall-out shelter was designed as part of the council’s 1980s extension to the town hall. Its inclusion in the plans caused outrage among anti-nuclear campaigners, who furiously attacked it as a waste of money. But town hall chiefs said it was an ‘essential’ part of its civil defence against an all-out attack. Now empty apart from a generator and air filtration system, the labyrinth once included a cavernous storage room of dried food, government radio equipment and – rumour has it – a morgue." ********************
Following the
re-opening of the Town Hall in 2013 the MEN ran a
story with the headline, "Storm at Trafford
town hall as £29m refit hit by leak" The
story went on to point out that, "...The grade
II-listed building reopened earlier this year with
a fanfare – but has now fallen foul of the wet
weather once again ... Monsoon-like
conditions yesterday led to a string of leaks
breaking out around the state-of-the-art
building."
|