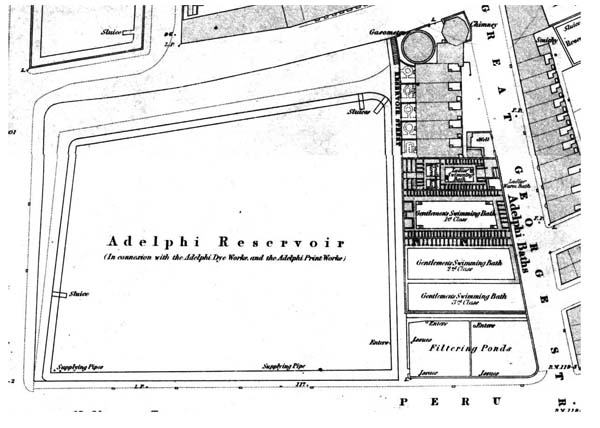The Centenary Building is the most
modern of the buildings on the University of Salford's
Adelphi Campus. It is home to School of Art and
Design. The university's Campus Plan, published in
2011, state that,
" ... at present, the
University uses are dispersed at a number of
locations, some of which are separated by physical
barriers. To overcome this fragmentation, it is
proposed to bring the University functions closer
together thereby concentrating the majority of
activities on Peel Park Campus and Frederick Road
Campus with a new facility at MediaCityUk. This will
help to bring the University elements together
(teaching, learning and living) and allow the
rationalisation of its learning resource facilities.
Consolidating on the core site will also release
properties and sites that can be disposed to
generate income." It appears
that, despite the fact that it is relatively new
building, the Centenary Building is one that the
university will be "releasing".
It was designed by the architectural practice of Hodder
Associates and built between 1994 and 1995. It was
the recipient of the first Stirling Prize in 1996.
The "Lancashire: Manchester and the South East" Pevsner
Guide describes it as consisting,
" ... of three
parts, a four storey block facing E containing
studios and seminar rooms, a three-storey strip of
staff and teaching rooms, and a W-facing block with
lecture theatres, studios, etc. ... The
N entrance façade with strong curving forms and
angled swooping forms, with grey cladding and much
glass." The Stirling Prize Jury said
this about the Centenary Building,
“ Despite
being built quickly and cheaply – the team had to be
on site in just twelve weeks after appointment – the
building is a dynamic, modern and sophisticated
exercise in steel, glass and concrete. They have
bowed out the main facade to create a wide studio
and lecture theatre space with indirect daylighting;
breaking the ‘internal street’ with galleries and
bridges, and exposing rooms to this central space to
give an air of purpose and animation.”
The site has had a rather interesting
history. The 1844 OS map indicates that most of
the block defined by Adelphi Street - Peru Street
- Great George Street and Cannon Street was
occupied by the Adelphi Reservoir associated with the
Adelphi Dye Works and the Adelphi Calico Print
Works. However, on the Great George Street end,
occupied today by the Centenary Building's car park,
there was a swimming baths with a Lady's Swimming Bath
and "Warm Bath" as well as swimming baths for First,
Second and Third Class Gentlemen.
