|
The Piccadilly Tower
|
The Piccadilly Tower will stand behind Piccadilly Station on
Store Street and Ducie Street. It will be taller than both the
Lumiere
Tower in Leeds, the King Edward Tower in Liverpool and the Beetham
Hilton Tower on Deansgate. The 188 metre tall mixed use building
has been designed by
architects Woods Bagot for Irish developer Ballymore. 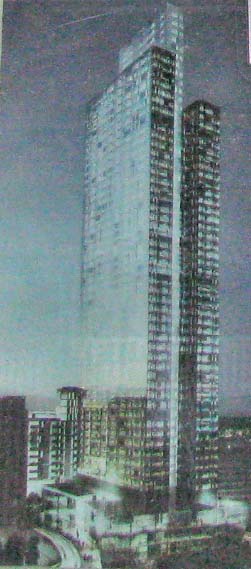 Below are two photographs
showing the site of the proposed tower.
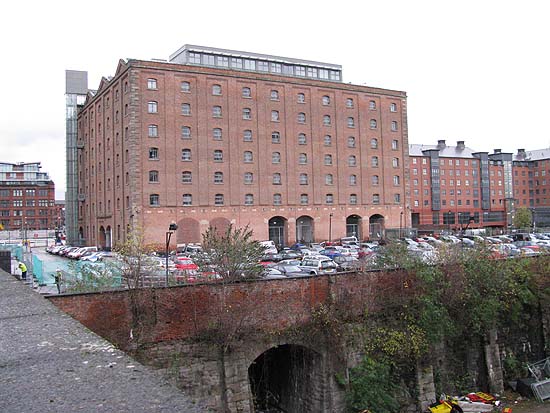 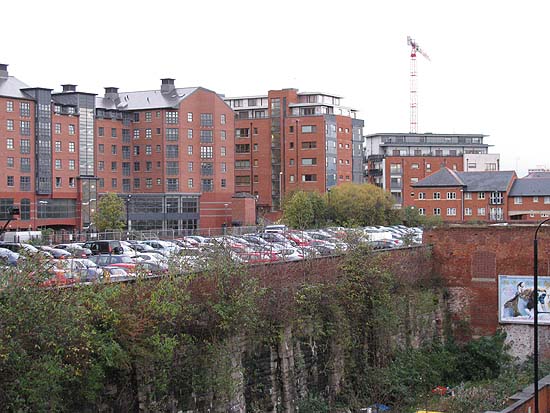 **************************************** The photographs below were taken
in May of 2008 and show the ground preparation underway.
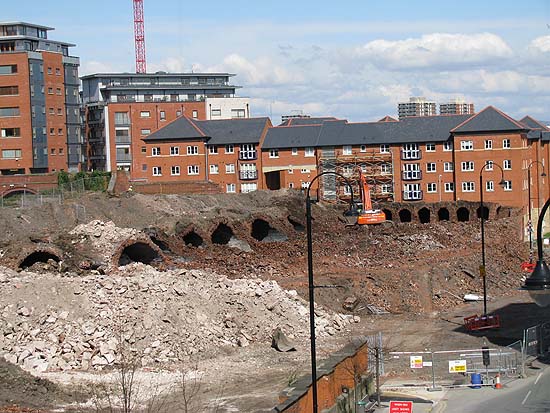 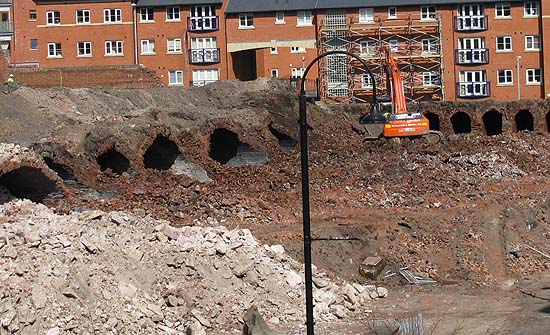 **************************************************** Below are photographs taken in
July of 2008
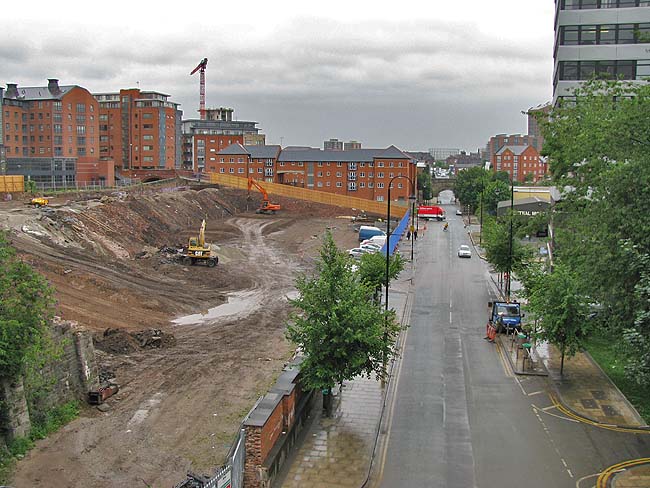 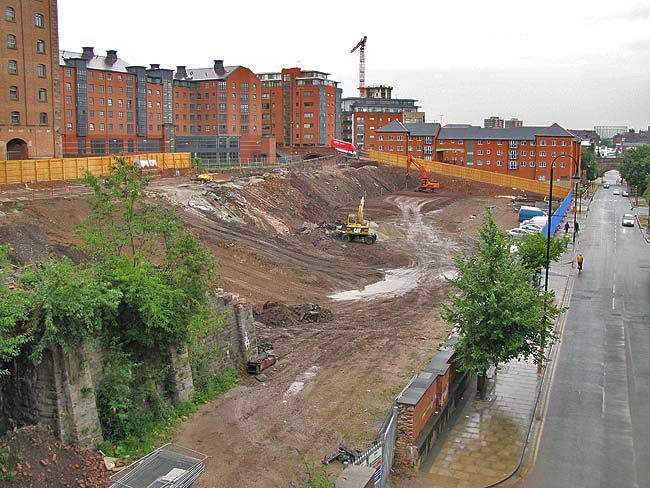 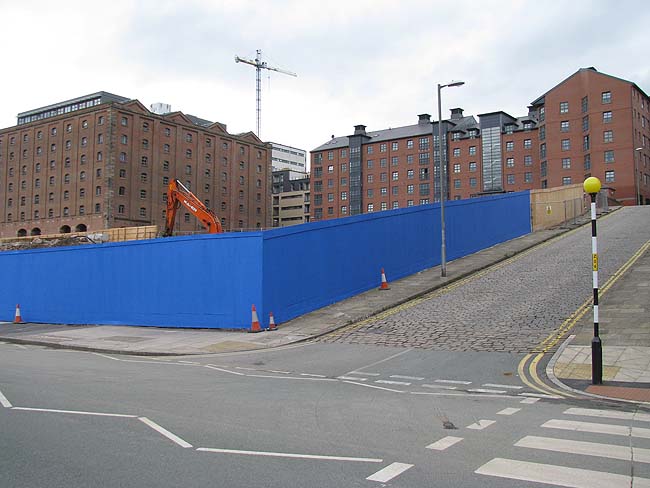 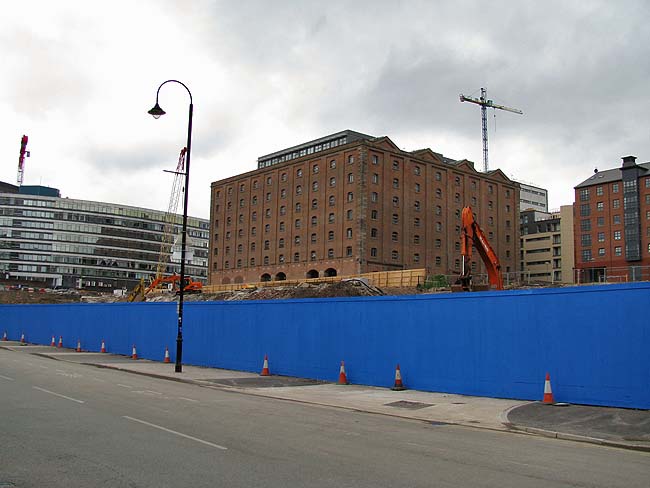 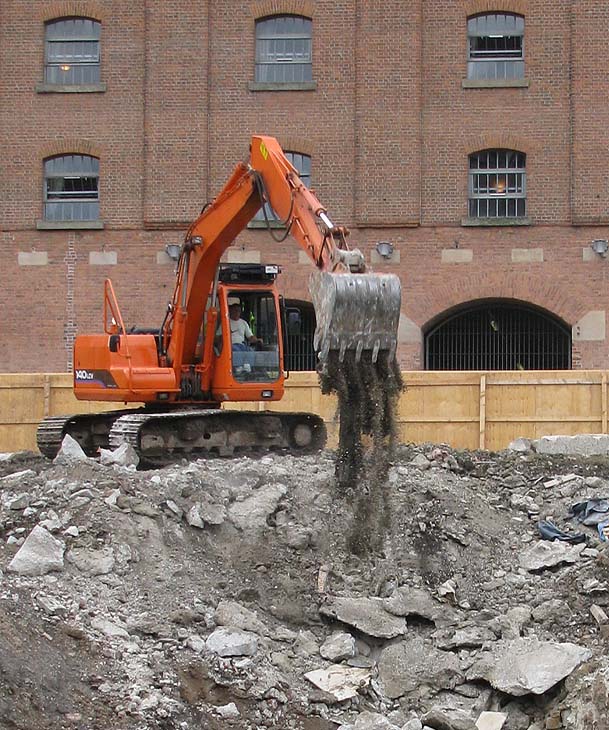 ************************************ November 3, 2008 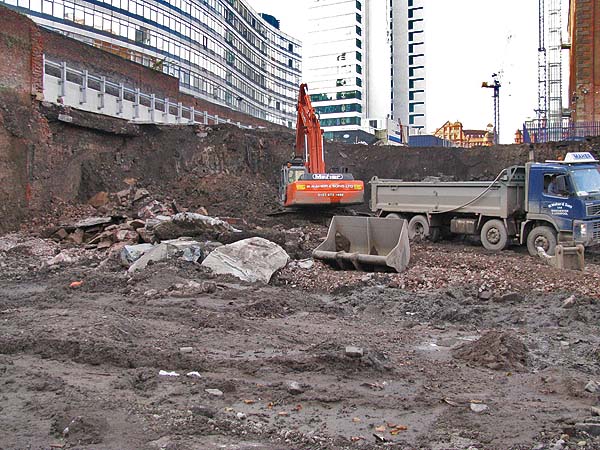 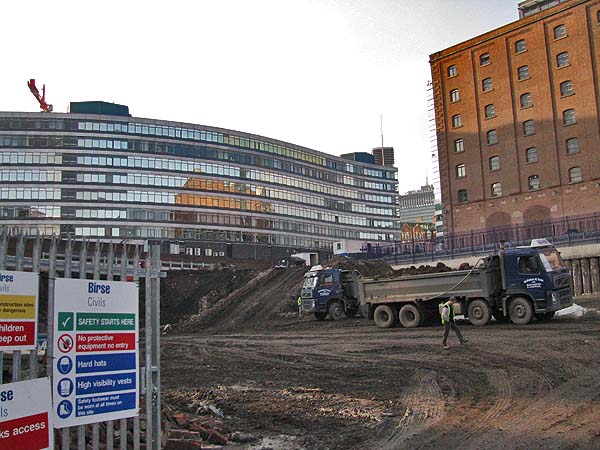 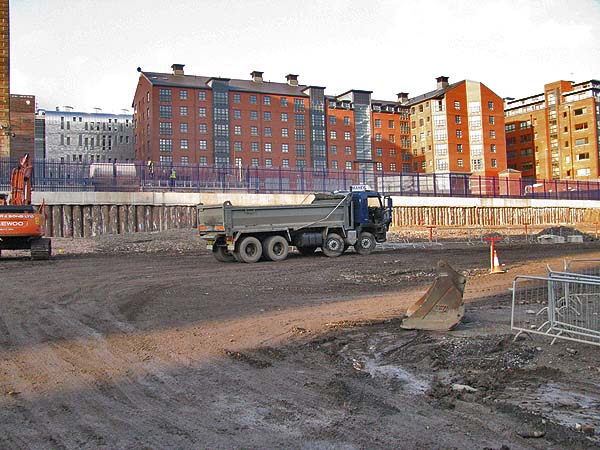 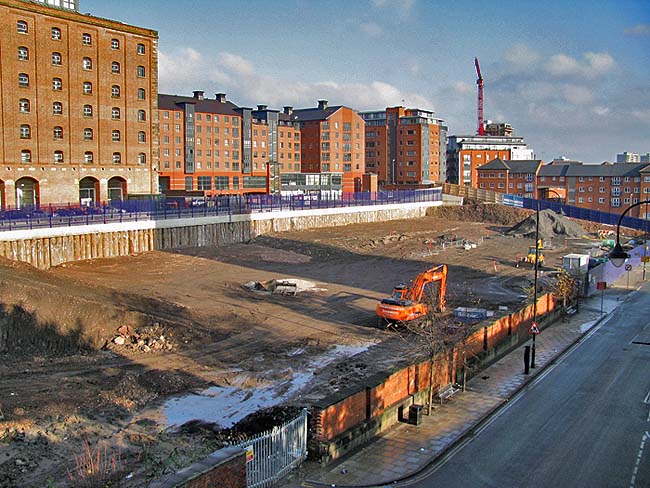 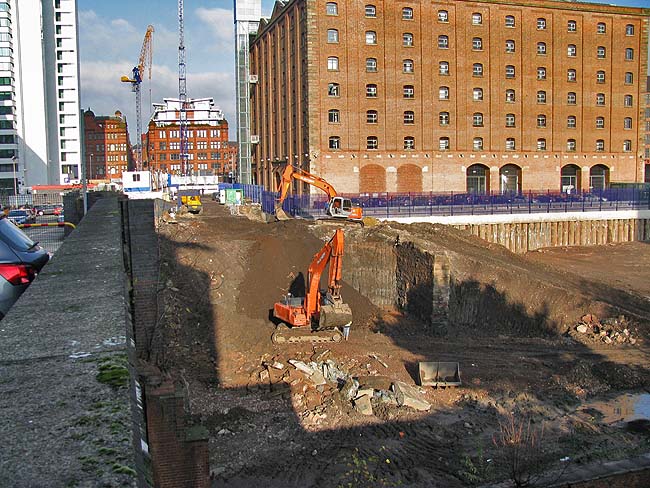 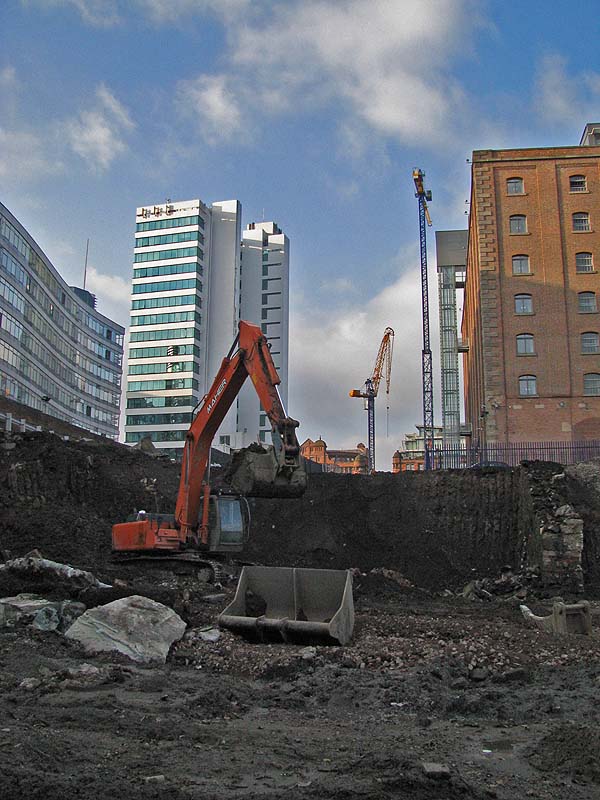 **************** December 6, 2008 It looks like the credit
crunch has resulted in the mothballing of the site.
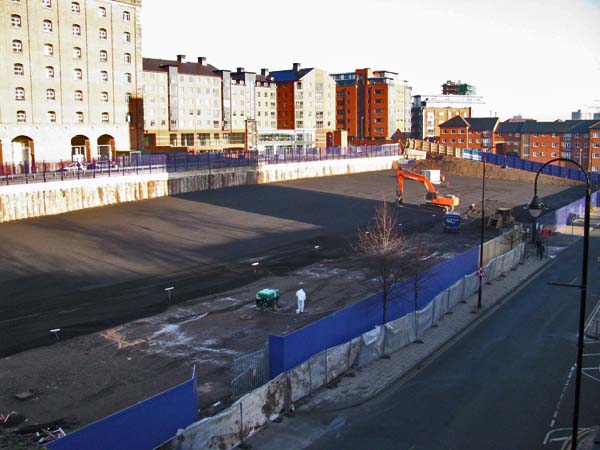 March 2009 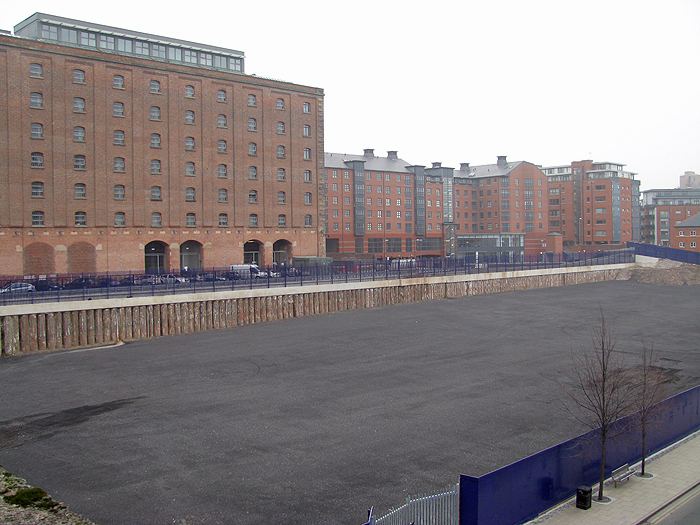 |