|
The New Bailey Prison
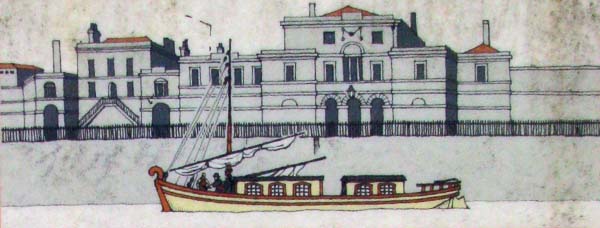 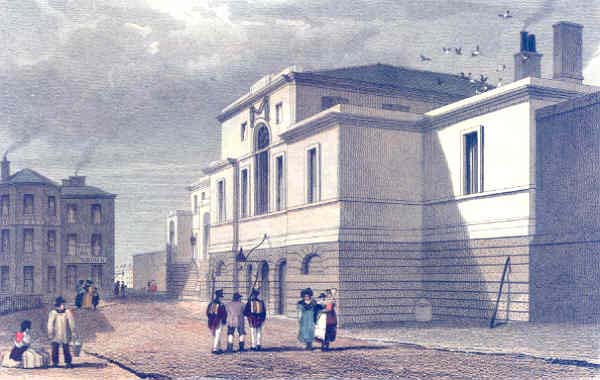 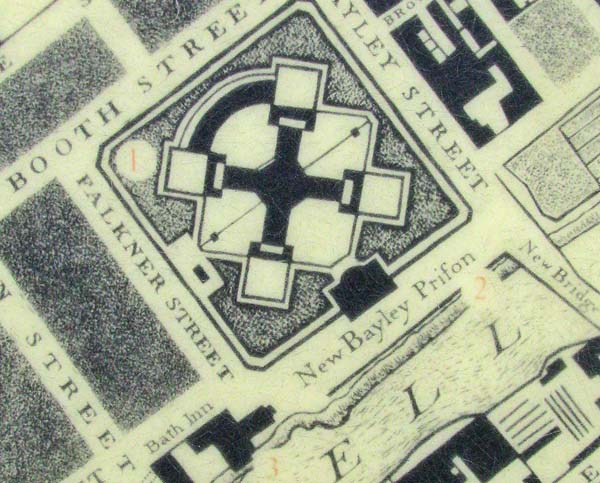 At a site in Salford
beside the River Irwell and next to what became New
Bailey Street the foundation stone for a prison was
laid down on the 22nd of May, 1787. The stone
was laid by Thomas Butterworth Bayley after whom the
prison was named. As you can see from the plan
above, the prison had an octagonal design with 4
radiating arms.
An article in the Manchester Guardian in July of 1868 said this of the prison, "The cells of the gaol of 1787 ..... were originally almost devoid of fittings, ... ventilated by an oval opening some height above the door, and are closed by a thick wooden door which is again secured by another door, a foot or two beyond it, made of cross bars of iron. The end of the wing is closed by a massive wooden door, which swings upon its centre, and is secured on both sides." "As population increased the prison was found inadequate, and extensions were made at various times, and principally in 1816. In these extensions the original plan was entirely departed from, and the building of 1787 remains to this day almost a detached building, and pretty much as it was at first, except that the octagon is no longer the chapel." (the extract below from the 1844 OS map shows the revised layout). 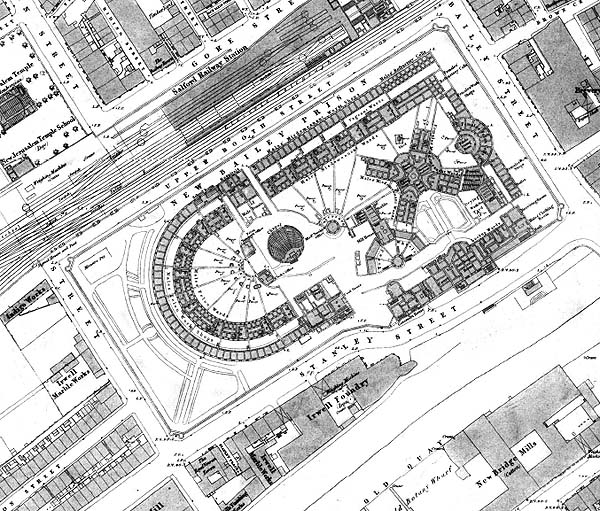 "The piece of ground enclosed by the present gaol wall measures 685ft from New Bailey Street westward to Irwell Street, and 350ft at its greatest breadth, from the entrance, in Stanley Street, to Upper Booth Street, opposite the railway viaduct. During some local disturbances, two small round turrets were erected at each angle of the walls, and pierced, so that a person within might be in perfect safety while directing musketry fire upon assailants on the gaol from any approaches. These turrets are perched upon the wall, without any means of access from the inside except by temporary ladders. Formerly there were twelve such turrets; now the number is eight, and consequent upon the rounding of the angle at Irwell Street and Stanley Street, the two at that point have been removed some distance from each other. Parallel to the wall opposite the viaduct, are two rows of buildings, extending a length of 430ft. The outer row is of workshops, and the inner of cells, both for misdemeanants. The refractory, hospitals, and schoolroom are also on theses two lines. Extending south-westerly from the schoolroom are two rows of buildings, forming what may best be described as, though not quiet accurately, of two concentric circles. The outer one is occupied above by workshops and dinning-rooms for felons, while there are separate cells used as workshops below; and the inner row is occupied by the felons’ cells for sleeping. The old four-armed prison is now mainly appropriated to women, male prisoners only occupying one of the arms. Between the felons’ workshop and the boundary is a piece of ground where, some thirty years ago, vegetables grew abundantly, and the wall of the workshops bore a splendid crop of currants. But the chemical and other works in the neighbourhood and the exhalations of the river have changed all that, and nothing but rhubarb will grow there now. At the other end of the prison buildings, and parallel with New Bailey Street, is a single row, partly occupied by workshops for women, and partly by the female felons’ wards." 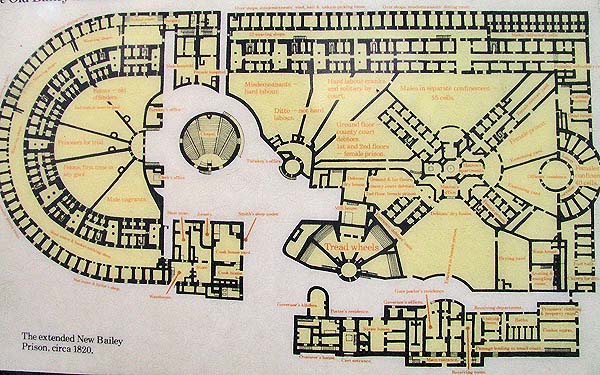 In 1866 a new prison
was built in Manchester at Strangeways and the
prisoners were transferred there and some time in
1868 it seems that the New Bailey prison closed.
In the aerial
photograph below, shown with the permission of
English Heritage, you can see that in 1953 the site
(indicated by the red line) was a railway goods
yard.
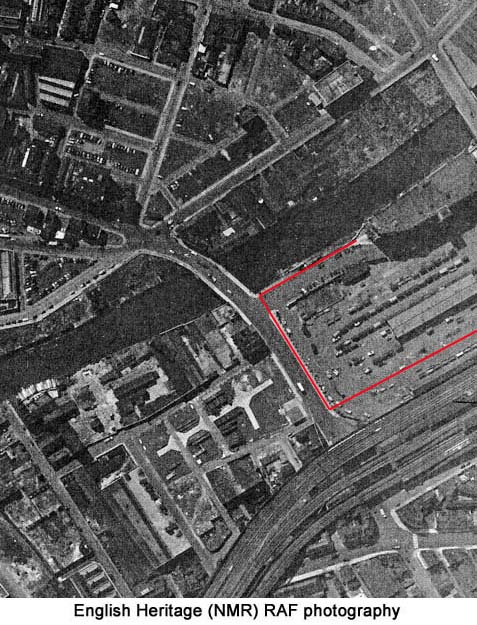 The photographs below
show the office buildings that occupy the site
today.
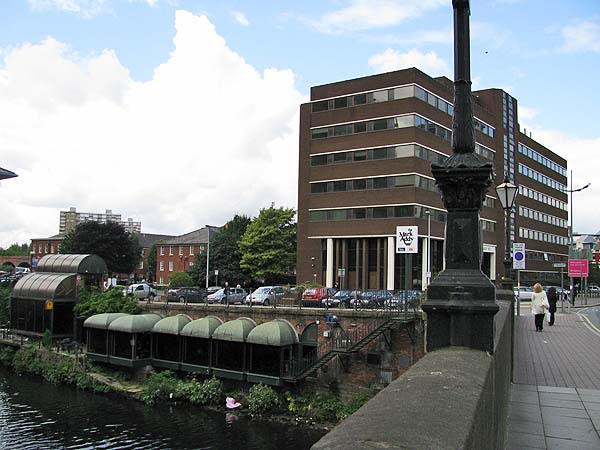 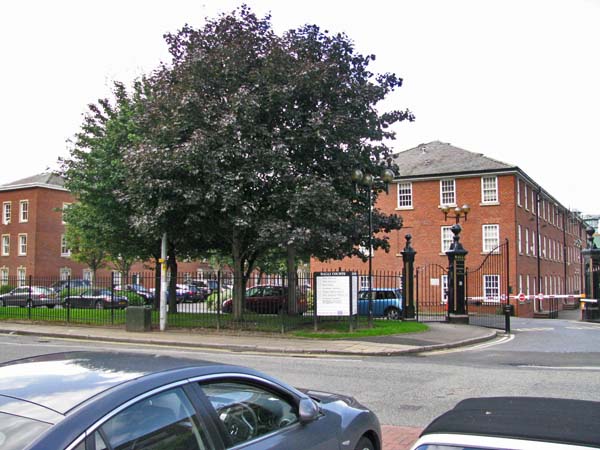 |