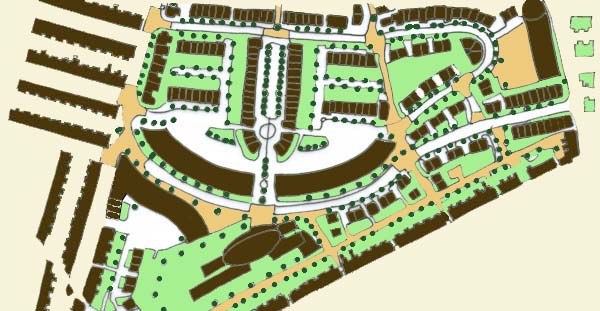Maine Road
- Manchester City's Former Ground
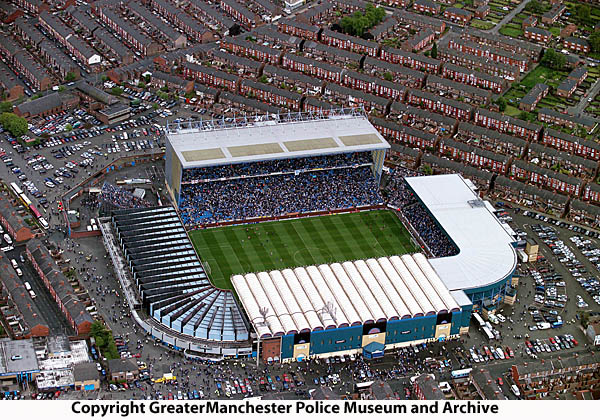
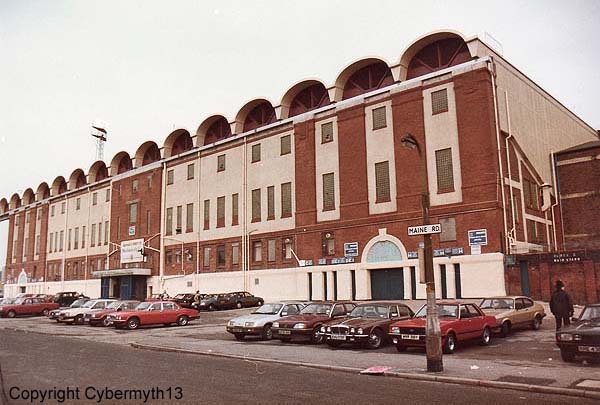
The image above is shown with the permission of Cybermyth13
*****************
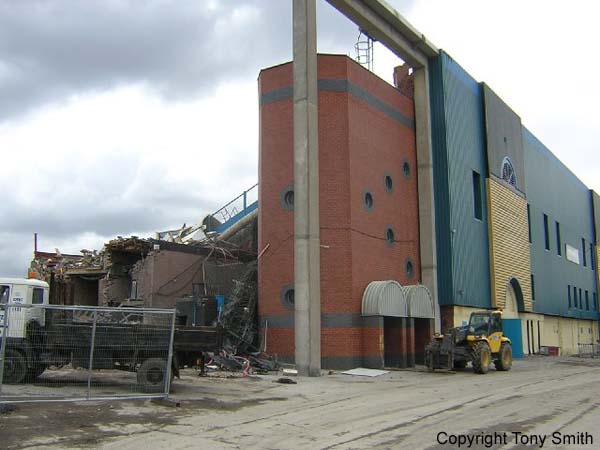
The image above is shown with the permission of Tony Smith

(The image above is shown with the
permission of the Greater Manchester Police Museum and
Archive. If
you click on this link you can see more historic
images from their Flickr
Photostream)
Manchester City Football
Club occupied the Maine Road Football Ground in Moss
Side for 80 years, from 1923 until 2003. As you
can see on the images above and below, the stadium
occupied an almost triangular site surrounded by streets
of terraced houses.
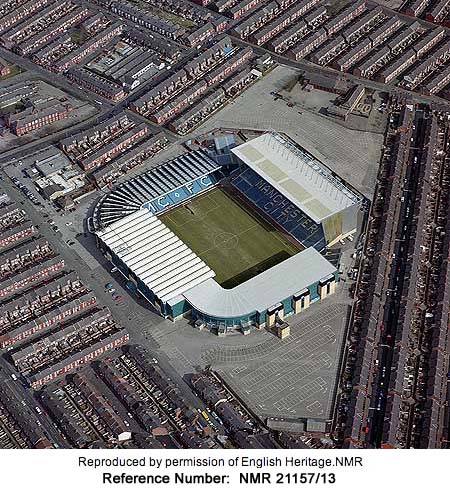
It is named after the road that formed its western boundary. When it was built it was the biggest club ground in the country and only Wembly Stadium was bigger. In 1934 84,569 people attended an FA Cup game between Manchester City and Stoke City. Most of the people attending would have been standing on terraces. At the time of its closure Maine Road was an all-seater stadium with the much smaller capacity of 35,150.

It is named after the road that formed its western boundary. When it was built it was the biggest club ground in the country and only Wembly Stadium was bigger. In 1934 84,569 people attended an FA Cup game between Manchester City and Stoke City. Most of the people attending would have been standing on terraces. At the time of its closure Maine Road was an all-seater stadium with the much smaller capacity of 35,150.

The image above is shown with the permission of Cybermyth13
*****************
City didn't always play
at Maine Road. The Team's origins were across the
city in Gorton and Ardwick. Infact it began as a
church football team formed in 1880 by St. Mark's
Church, in West Gorton. By 1887 St. Marks Football
Club had become the Ardwick Association Football Club
and they played their home games in the Ardwick Football
Ground. It was located beside Bennet Street, off
Hyde Road, in Ardwick. The approximate location of
the old Ardwick Football Ground is shown by the pink
rectangle.
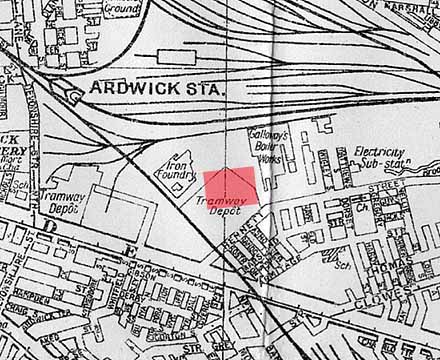
The image is shown with the permission of Eric Rowland of the Artus Genealogy Website
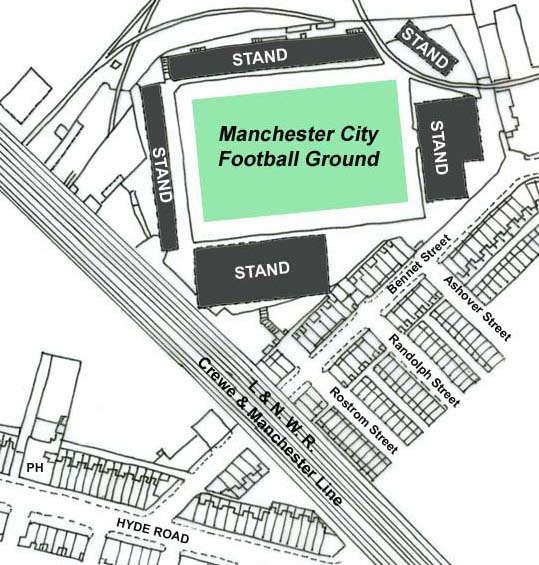

The image is shown with the permission of Eric Rowland of the Artus Genealogy Website

In 1894 Ardwick AFC
changed its name to the Manchester City Football
Club. The team took pride in the fact that in
1920 their Hyde Road ground became the first
provincial football stadium to be visited by a
reigning monarch. However, three years later a
fire destroyed the main stand and City moved to
their new stadium on Maine Road in Moss Side.
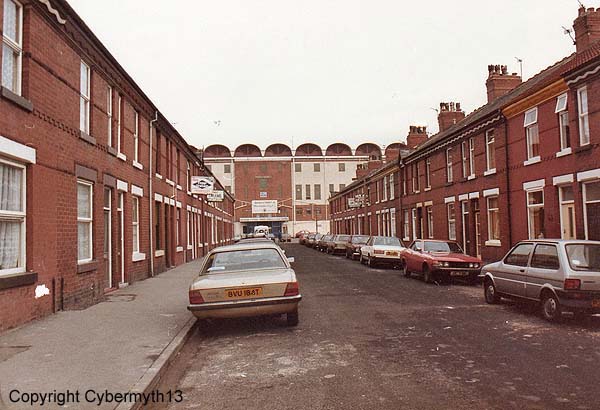
The image above is shown with the permission of Cybermyth13
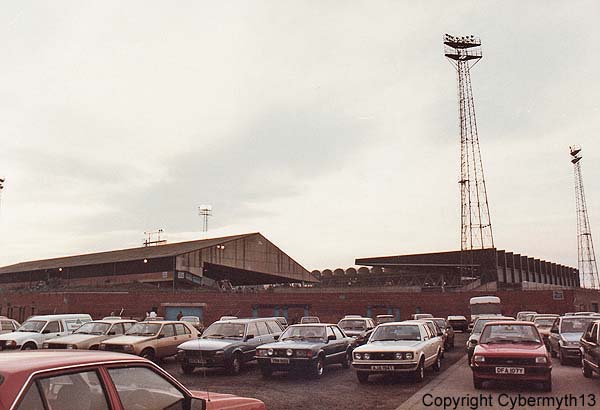
The image above is shown with the permission of Cybermyth13
During the Second World War, City's rivals, Manchester United, were unable to use their stadium in Old Trafford due to bomb damage. For a number of years, until Old Trafford could be restored, United played their home games at Maine Road.
Over the years Maine Road was adapted and updated reflecting changing times. Below you can see it in the post war period circa 1946.
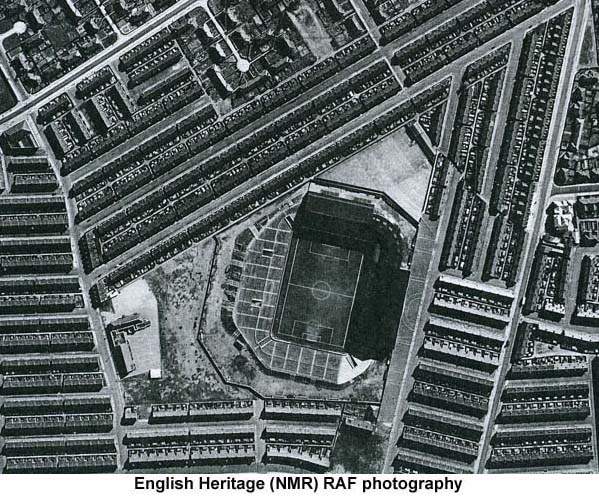
As you can see, two sides of the stadium were uncovered.
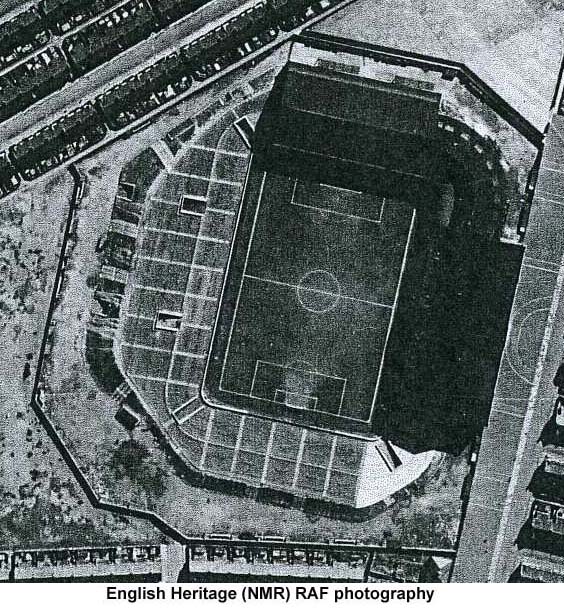
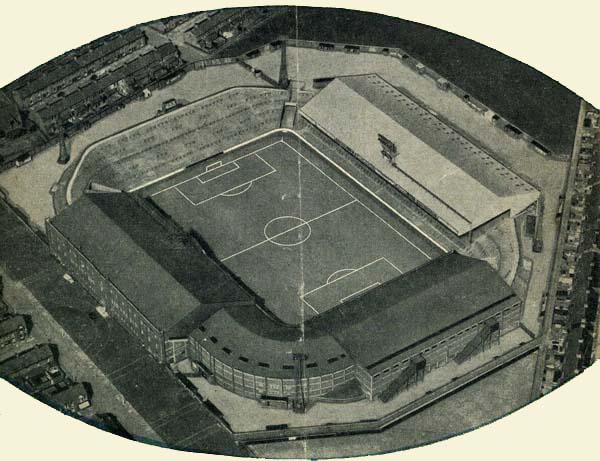
Every football stadium has one stand that is home to its most fervent fans and for Manchester City at Maine Road it was the Kippax Stand, named after a nearby street. Once terraces, over the years it turned into one of the tallest stands in the UK and, following the Taylor Report into football stadium safety, it became an all-seater stand.
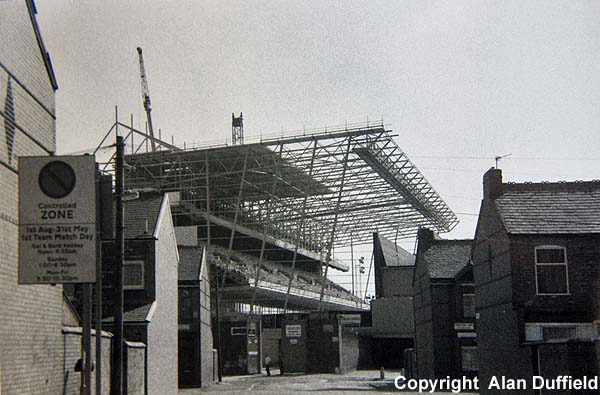
The image above is shown here with the permission of Alan Duffield
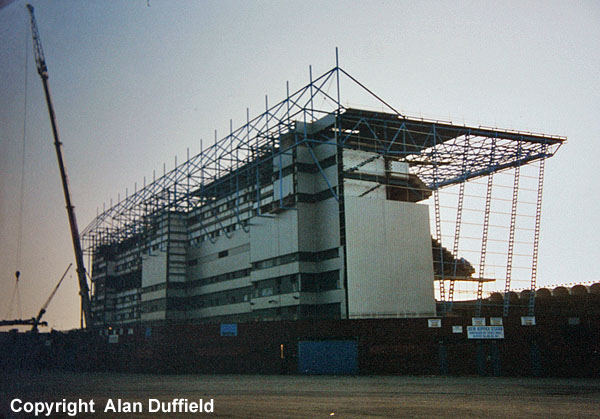
The image above is shown here with the permission of Alan Duffield
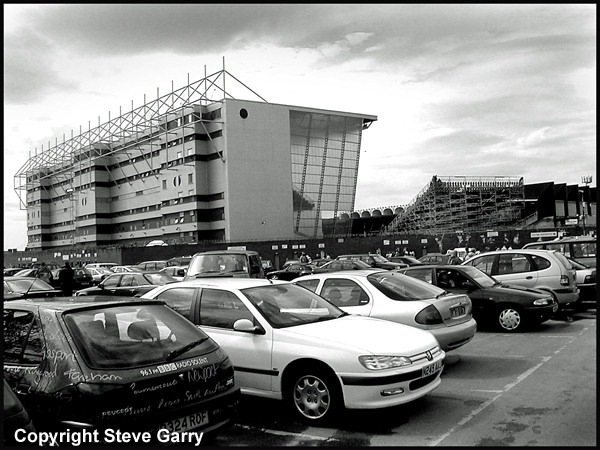
Following the closure of Maine Road, City moved into the Commonwealth Games Stadium (now renamed the City of Manchester Stadium) in Eastlands.
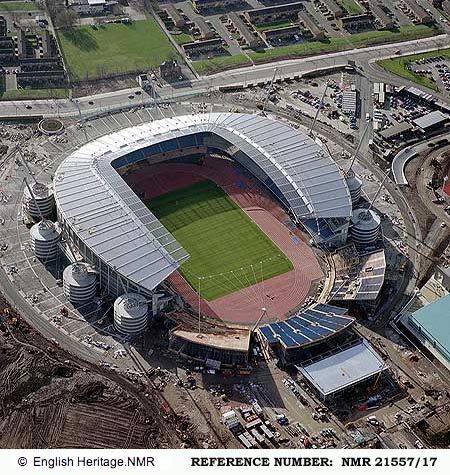
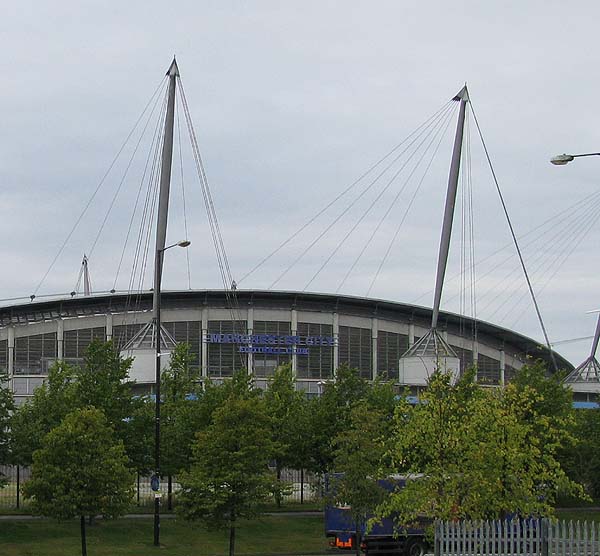
******************************
Maine Road was then demolished.

The image above is shown with the permission of Cybermyth13

The image above is shown with the permission of Cybermyth13
During the Second World War, City's rivals, Manchester United, were unable to use their stadium in Old Trafford due to bomb damage. For a number of years, until Old Trafford could be restored, United played their home games at Maine Road.
Over the years Maine Road was adapted and updated reflecting changing times. Below you can see it in the post war period circa 1946.

As you can see, two sides of the stadium were uncovered.

Below you can
see it in the 1960s with three covered stands.

Every football stadium has one stand that is home to its most fervent fans and for Manchester City at Maine Road it was the Kippax Stand, named after a nearby street. Once terraces, over the years it turned into one of the tallest stands in the UK and, following the Taylor Report into football stadium safety, it became an all-seater stand.

The image above is shown here with the permission of Alan Duffield

The image above is shown here with the permission of Alan Duffield

The image above
is shown here with the permission of Steve
Garry
In 2003 Maine
Road's 80 years of football history came to an
end. The photographs below, shown here
with the permission of Tim Salmon, show scenes
from the last game between City and
Southampton on Sunday, May 11, 2003.
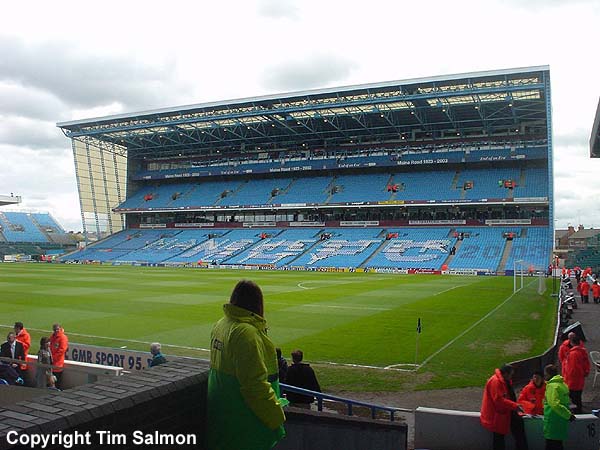
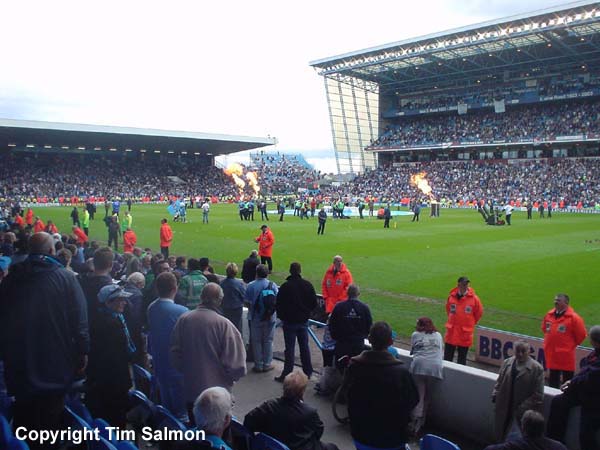
The image above is shown here with the permission of Tim Salmon
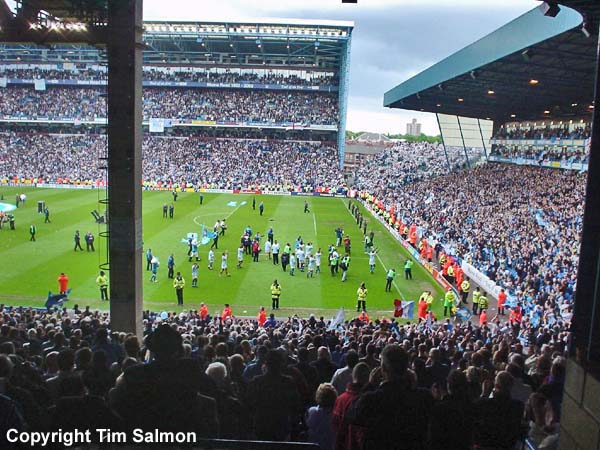
The image above is shown here with the permission of Tim Salmon


The image above is shown here with the permission of Tim Salmon

The image above is shown here with the permission of Tim Salmon
**************************
Following the closure of Maine Road, City moved into the Commonwealth Games Stadium (now renamed the City of Manchester Stadium) in Eastlands.


******************************
Maine Road was then demolished.

The image above is shown with the permission of Tony Smith
Following the
demolition, work began on the creation of a new urban
village with its own community cente designed by the
architectural practice of Leach Rhodes Waker. They
say of the development, "The scheme creates circa
230 houses of 3 to 4 bed units, comprising of terraces,
semis and detached homes, varying between 2 and 3
storeys. Also, 240 apartments of 2 bed, 3 bed and 4 bed
units. These are designed to densities of circa 80 homes
per hectare, and exceeded the development density
required with generous amounts of soft landscaping.
....... The design seamlessly integrates into the
existing street fabric and provides a catalyst for
regeneration of the area. The scheme - value £35m - will
be phased over 5 years."
