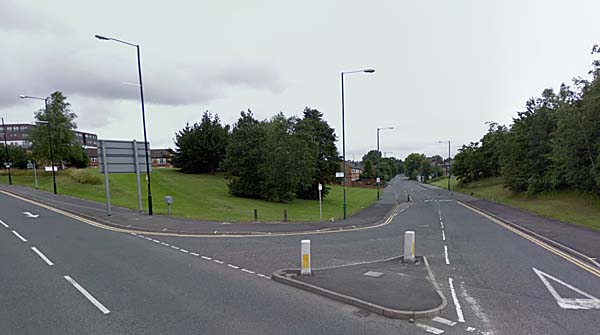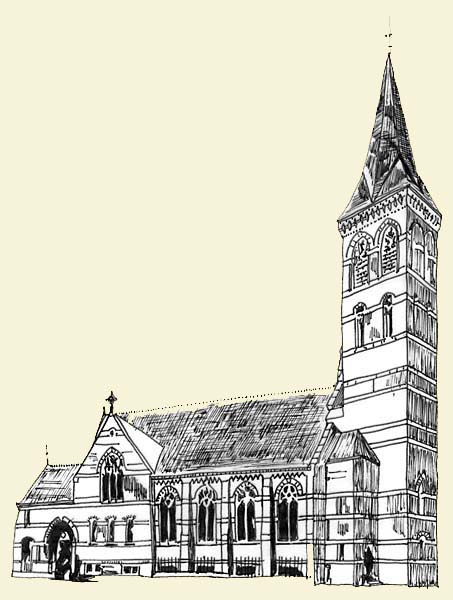
The Congregational Chapel
once sat on a triangular site at the junction of Great
Ancoats Street and Palmerston Street. It was
designed by Alfred Waterhouse, the architect of Manchester
Town Hall, Owens College and the Natural History Museum in
London.
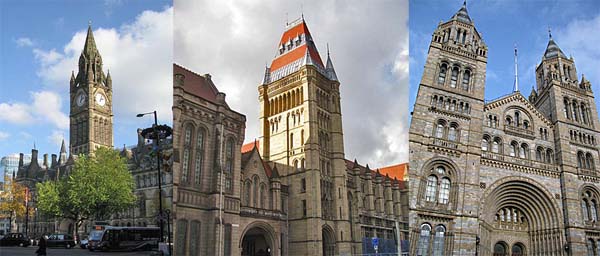
The site chosen for the
church was once part of the grounds of Ancoats Hall.
I have indicated it with a red dot on the segment of the
1845 map below.
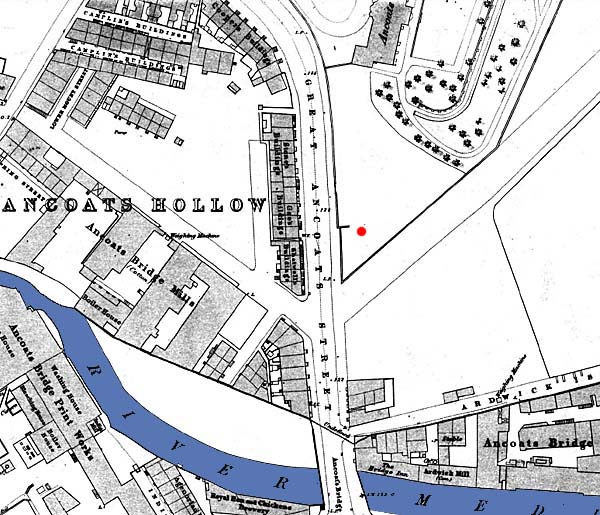
The image below shows Ancoats Hall in 1880
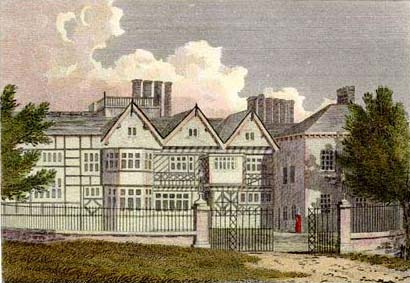
When the railway line
was built into the Ancoats "Midland" Goods Station, it
cut off a small triangle of land on the corner of
Great Ancoats Street and Palmerston Street. I
don't know the date of the railway construction but
Waterhouse's design for the chapel shows that he was
fitting it into a triangular site suggesting that the
railway came first.
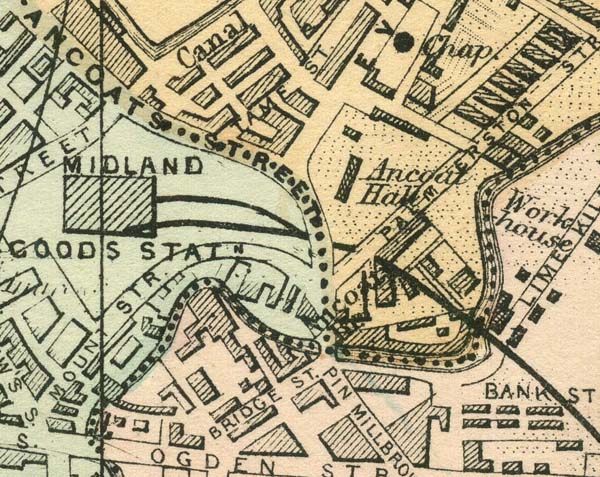
The chapel was
completed in 1864 at a cost of £4,655 and it
accommodated 1020 worshippers. It also featured
a school under the chapel.
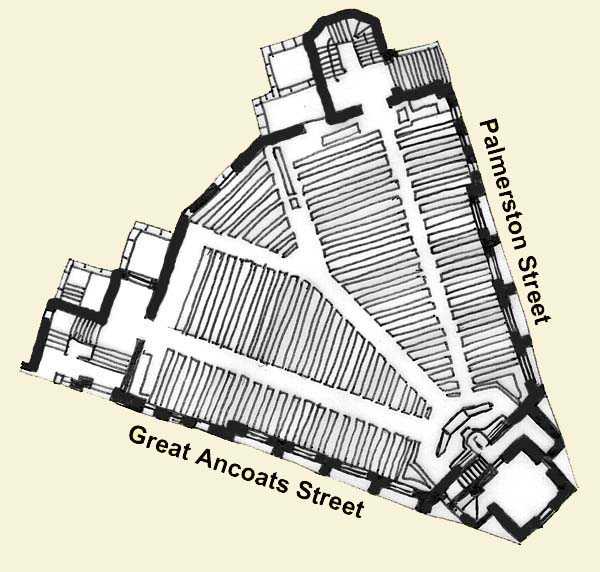
If you click on the
link below you can see the chapel after it closed as a
church and during a period when it was home to
Tideswell's, the tool makers. As you can see the
top of the tower has been removed. The railway bridges
over Great Ancoats Street and Palmerston Street can be
seen carrying the railway line behind the chapel and
defining the triangular site.
Congregational Chapel
The link below shows the building during demolition. The date on the image is 1959.
Congregational Chapel 1959
The images below were
taken in 2010 and they show the point where the
railway line coming out of Ancoats Goods Station
crossed Great Ancoats Street. You can see that
the bridge is gone but the concrete slab on which it
stood is still there.
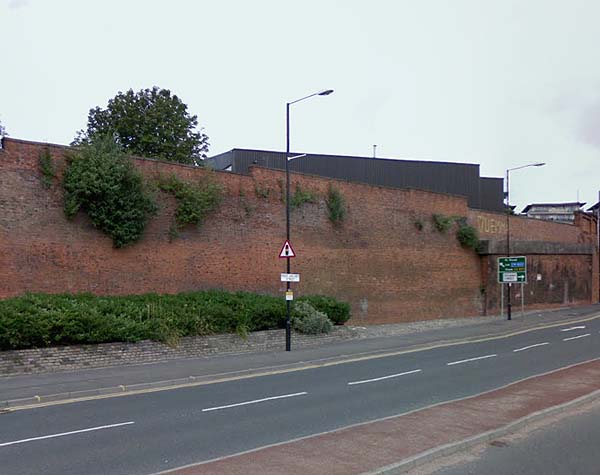
Here is the same site again this time looking down Pin Mill Brow.
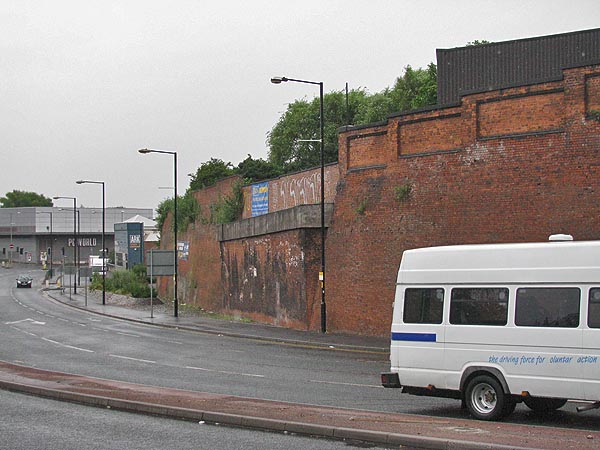
Here is the corner of Great Ancoats Street and Palmerston Street in 2010.
