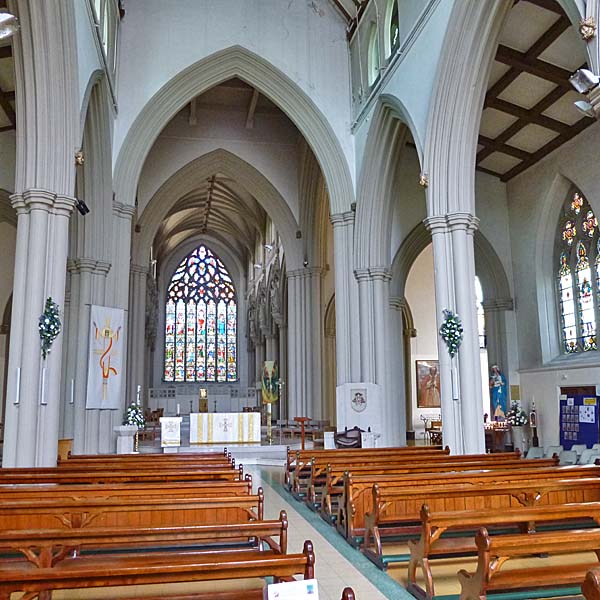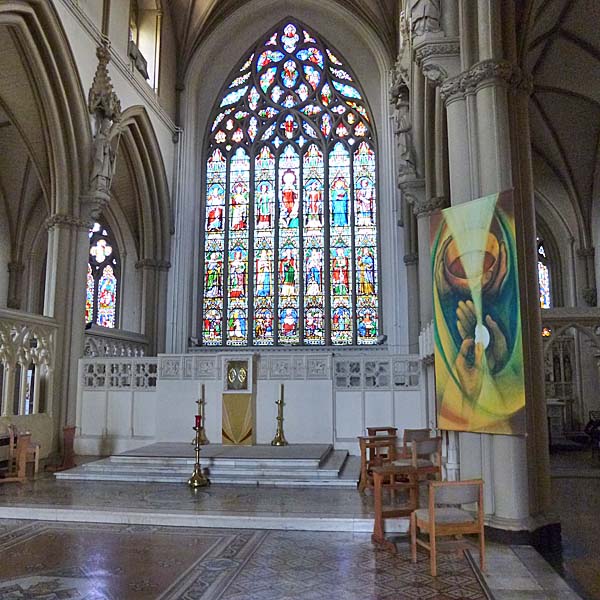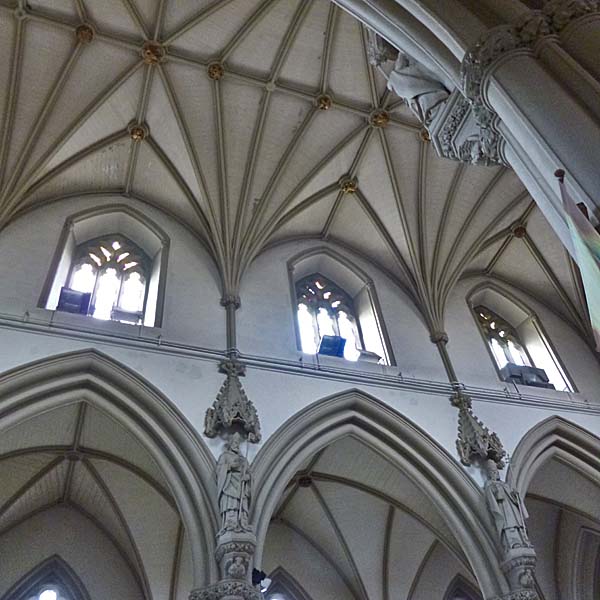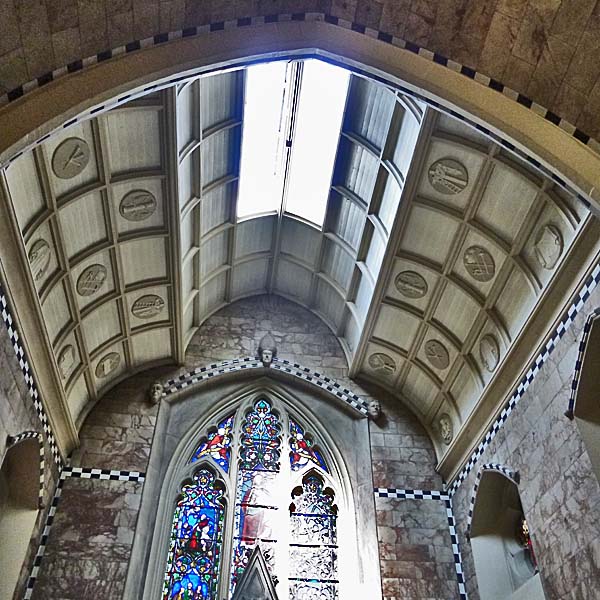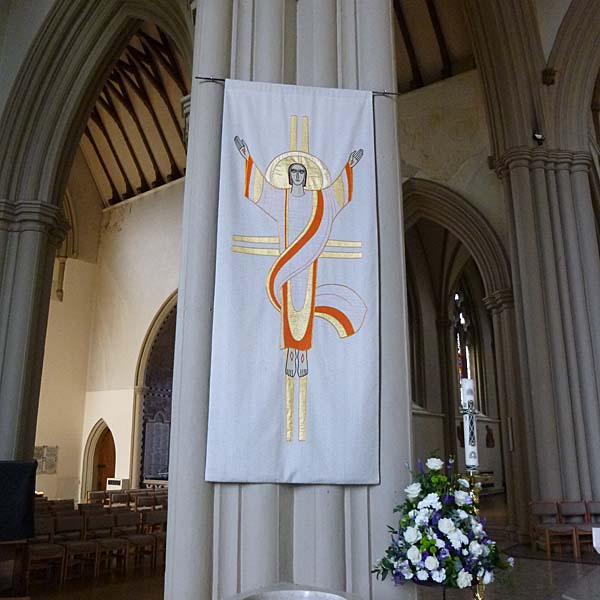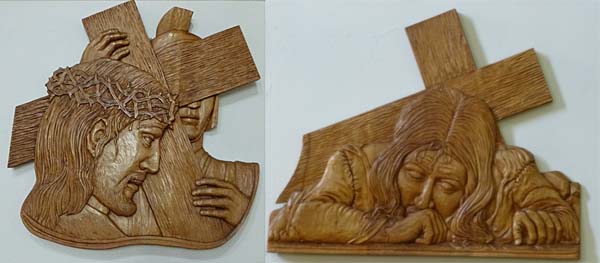Salford
Cathedral
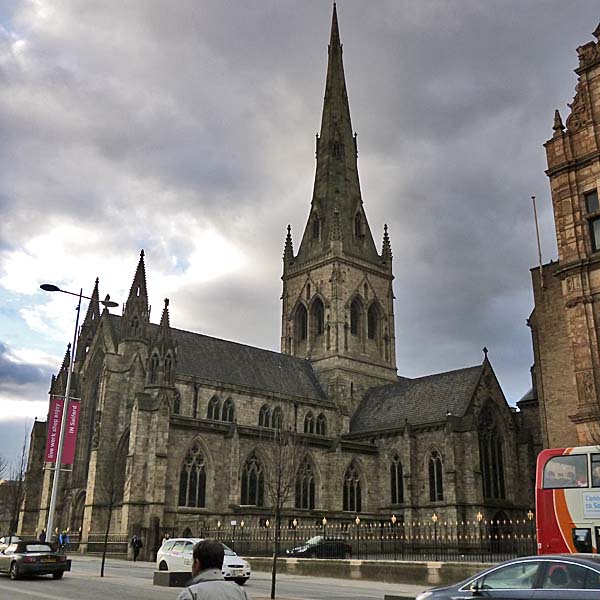
Salford Cathedral, on Chapel Street, is dedicated to
St. John the Evangelist. Designed by Matthew
Ellison Hadfield of Weightman, Hadfield and Goldie
from Sheffield, the foundation stone was laid by
Bishop James Sharple. As the plaque below
shows, the cathedral was consecrated in 1890
English Heritage listed it in 1980 as Grade
II*. Their description of the building says
that it is,
"
Coursed
and squared stone with Welsh slate roof. c1300
Gothic style, extensively modelled on Selby
and Howden. Nave with 2 aisles, central tower
and spire, aisled chancel. .... Cathedral
tower rises above nave with paired bell
chamber lights in deep, shafted recesses.
Angle buttresses terminating in pinnacles with
quatrefoil parapet running between them."


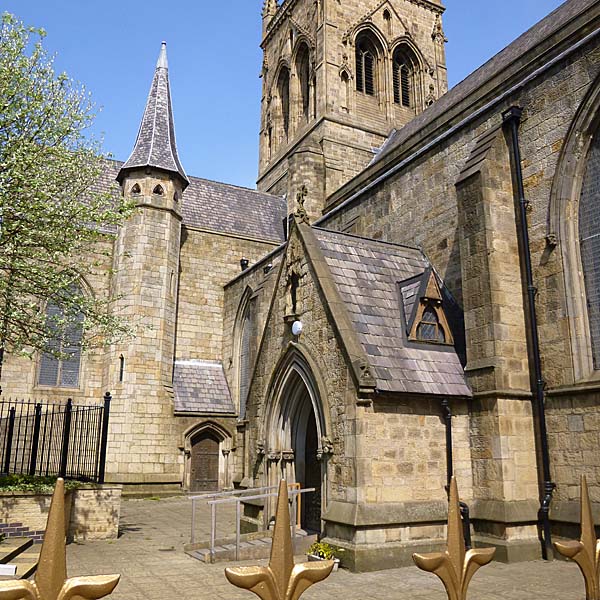
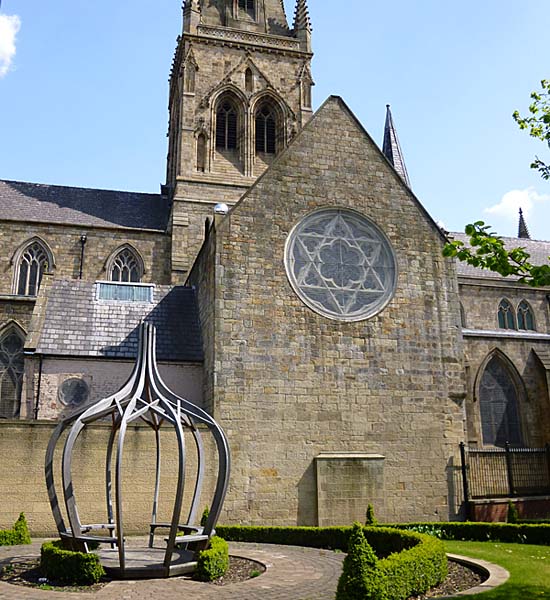
***********************
On
the eastern side of the Cathedral is Cathedral
House that was originally the Theological
College. Built circa 1850, it is also
described as being constructed of coursed and
squared stone with steeply pitched Welsh slate
roofs. "L-plan with entrance range
facing the road behind a courtyard. 3 storeys.
3-window range with central full-height canted
bay with polygonal slated roof containing
narrow central dormer. Large porch or porte
cochere with shallow segmental archway, and
paired sash windows above."
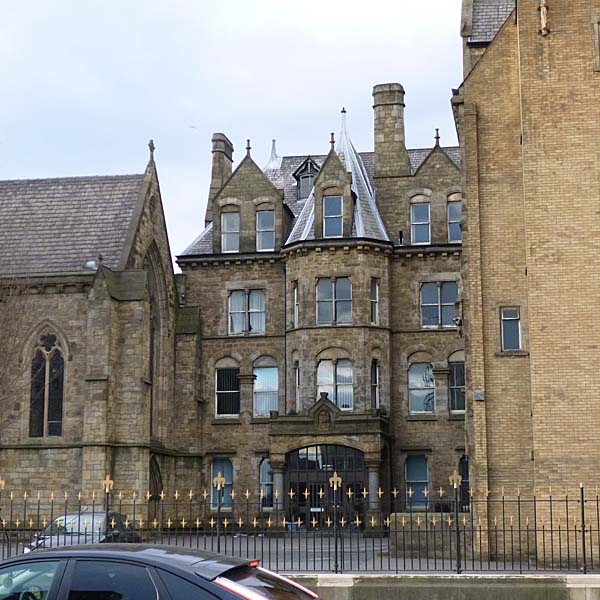

******************
A look inside ...
