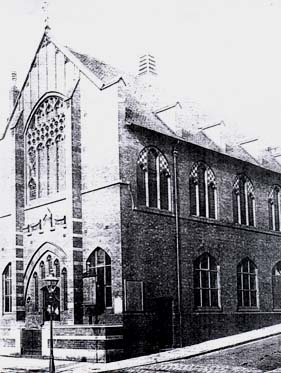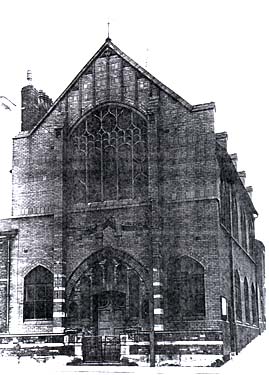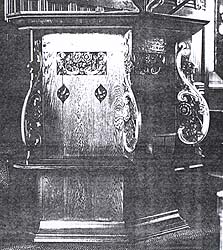|
The
Unitarian Chapel, Manchester Old Road, Middleton
 John H. G. Archer says of the chapel: "The exterior was a late Victorian Gothic design, built in harsh, red, engineering type bricks with yellow sandstone dressings. A school-room occupied the ground floor and the chapel was above at first -floor level. Two unusual features of a technical nature came to light with the demolition of the building. The nave was spanned by steel beams forming an arched truss tied by a steel collar beam. Steel was not commonly used for ordinary building purposes for another decade and the structural system described was in any case unorthodox. Secondly, it was discovered that the heating apparatus consisted of an extensive system of ducts through which warm air circulated from the boiler. A large fan extracted air from the church and warm air was drawn in by vacuum. Although the exterior design was conventional in the use of materials and raw and immature in many details, the church interior design revealed the architectural orientation of Wood's mind. The general form of the interior with a high, arched roof over the nave, spanned by collar beams and lined with pine boarding, most probably derived from R. N. Shaw's noteworthy Holy Trinity Church, Latimer Road, London (1887-9). but the detail and decoration of the church were highly original and clearlv inspired bv William Morris and the ideals of the Arts and Crafts Movement. On the end wall of the chancel Wood and his artist friend, Fred W. Jackson, painted a large mural depicting seed-time and harvest. The mural was divided by a central arch over a bay accommodating the organ. The left-hand side showed ploughing and the right-hand reaping. Thc figures wore contemporarv dress and the choice of subject and treatment were tvpically pre-Raphaelite and not dissimilar to Ford Madox Brown's painting work. The mural was short-lived because Wood repeated the error made bv Morris and his friends when they similarly decorated the walls of the newly-finished Oxford Union Debating Hall about 1857. The walls were still damp and chemically active and the efflorescence from the drying out process had a ruinous effect. On later projects Wood prepared murals separately on fabric which was fixed in position after the drying out was complete.  The pulpit, font and organ screen were all remarkable, the pulpit in particular, because plain surfaces of oak were contrasted with small decorative panels of carving. In the gable wall of the chancel there was a fine stained-glass window showing an apple tree laden with fruit and with birds in flight. All of this decorative detail was of a very advanced character and appears to portend Art Nouveau. When new the interior of the church must have appeared rich, colourful, stimulating, and vastly different from the typical High-Victorian church interiors of the preceding decades."
The chapel was demolished in 1965. |

