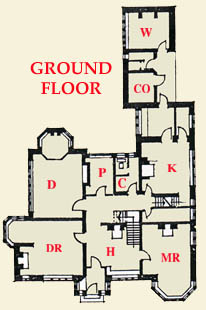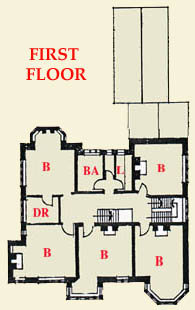 |
GROUND FLOOR | |
| D - Dining Room | ||
| DR - Drawing Room | ||
| P - Pantry | ||
| C - Cloaks | ||
| K - Kitchen | ||
| H - Hall | ||
| MR - Morning Room | ||
| CO - Coals | ||
| W - Wash House |
 |
GROUND FLOOR | |
| D - Dining Room | ||
| DR - Drawing Room | ||
| P - Pantry | ||
| C - Cloaks | ||
| K - Kitchen | ||
| H - Hall | ||
| MR - Morning Room | ||
| CO - Coals | ||
| W - Wash House |
 |
FIRST FLOOR | |
| B - Bedroom | ||
| Ba - Bathroom | ||
| L - Linen | ||
| DR - Dressing Room |
|
The original layout of rooms in Briarcourt was typical of that of a late Victorian house. The main entrance, which faces south, opened into a large hall that provided access to all of the rooms on that floor. The hall was the focal point of the house and it had an alcove with a window seat. A highly decorative, carved oak staircase ascended to a central upper hall that gave access to the bedrooms. The location of the kitchen, some distance from the Dining Room, reflected the fact that, in such grand Victorian homes, the residents didn't cook for themselves. However, in many respects the basic plan was modern for its day. The extensive use of bays resulted in an exterior design which, Archer believes, is indicative of "Edgar Wood's immaturity in controlling the massing." He adds that, "this is further evident from the rather unfortunate east facade which in comparison to the remainder of the house is rather austere and it seems that, because this is the least important facade as regards to room importance, the modeling of the facade was reduced. This austerity was heightened further by a third storey extension added about 1906." A grand entrance porch projects from the main building. It was constructed from a finely textured stone and has some sculptured work above the door. It was further decorated with bulbous finials and string mouldings. The general format of the porch can be seen in Edgar Wood's later house, Banney Royd, which has many similarities to Briarcourt. Within the entrance porch there is a large oak door, decorated with wrought iron strapwork, "terminating in a large fishtail of interwoven ironwork and raised iron studs which give it a mediaeval quality". Wood used dark stained oak throughout the house. The floor boards were made of oak as were the exposed joist ceilings and the wall paneling found in the living rooms. In the bedrooms there were plastered walls and exposed joist ceilings with plaster infill. Bay windows are features of what were the Morning, Dining and Drawing Rooms. The bays are large and originally they contained window seats. These bays flooded the interior with light. The Drawing Room contains the largest bay which had a step up into it and a window seat.
Ceiling: The interior of Briarcourt included an elaborate gesso ceiling in the theme of briar roses. Archer says of the ceiling that, "the centre is a densely-packed circular formation of doves, all apparently swirling round one point as though gathered by a vortex. Concentric with the doves is a circle of briar roses with radial divisions of foliage pointing away from the centre at the eight principal points of the compass. Within each of the eight divisions stands an angel, linked by garlands and foliage to form a complete circle. In each of the four corners is another pattern of foliage, with children's faces peering through". Sadly this admirable ceiling has been divided by partitions.
|
|||||
|
The information about Briarcourt is presented with the considerable assistance of Cyril Pearce and, as always, is based on the work of John H. G. Archer |