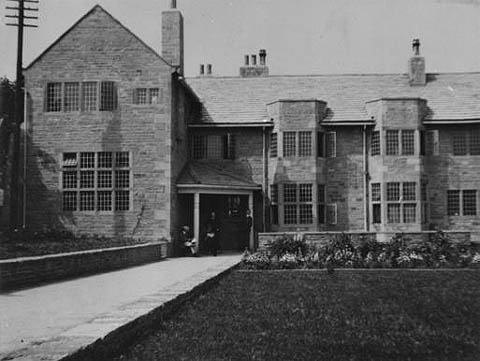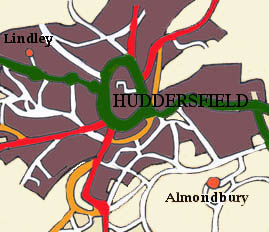 Local History Library, Huddersfield. Located south-east of Huddersfield in Almondbury the The Clergy House is regarded as building which reflected a new stage in the development of Wood as an architect.  John H. G. Archer says of Wood at this point in his career, "First he gradually discarded the stock solutions of the day and developed his idiom in the Arts and Crafts manner, employing the materials and techniques native to Lancashire and the West Riding. Previous to the Clergy House almost all of his work suffers from being over-rich and over-textured. This weakness highlights the self-contradictory nature of any self-conscious attempt to revive a vernacular style. The self-conscious striving after effect evident in designs like Barcroft and Dunarden is not evident in the Clergy House. It is true that the design employs local stone, a flag roof and mullioned and transomed windows, but these are used without any element of make-believe."[Archer, J. H. G. - Edgar Wood : a notable Manchester architect', transactions of the Lancashire & Cheshire Antiquarian Society, vols, 73-74, 1963-64, pp, 153-187, (published 1966).] The building is T-shaped and when it was opened it contained accommodation for four curates. Each of the residents had a study and a bedroom. There was also a lecture room, dinning room, and a kitchen. In the 1960s when Archer wrote about the building it had been converted into flats and was known as the Old Clergy House. The concept of bay windows that break through the overhanging eaves was used three years earlier in the design of Fencegate, the semi attached to his own home Redcroft. He used it again in later designs such as the much less elaborate pair of semi-detached houses in Middleton, shown below, that Wood designed in 1900.  |