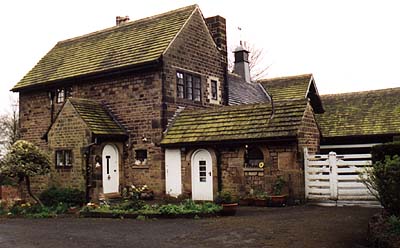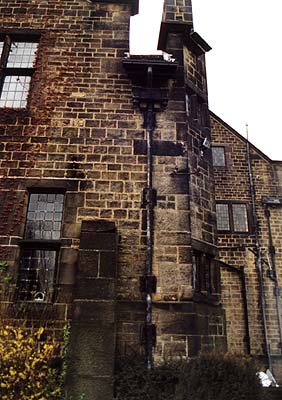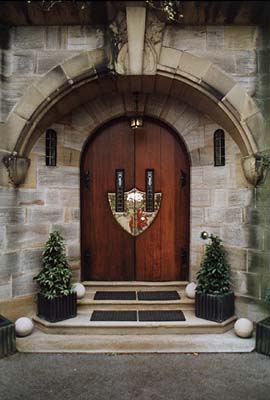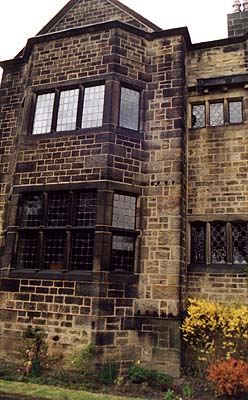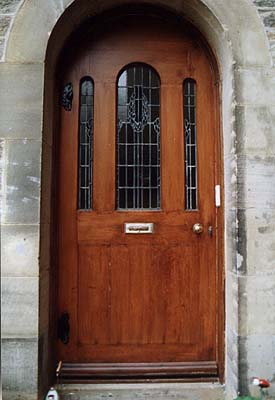|
John H. Archer describes
Banney Royd as, "the
largest and most elaborate house of Wood's career." 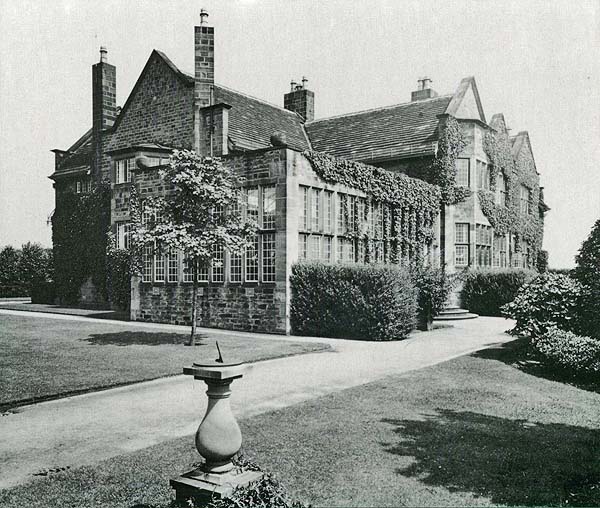 Image above reproduced by courtesy of Kirklees Cultural Services: Local History Library, Huddersfield. Recent Times 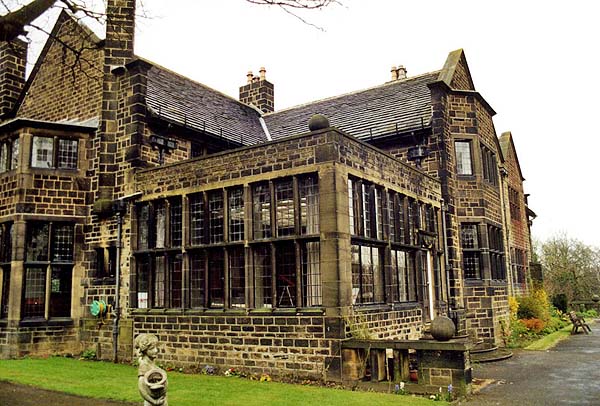 As you can see the flat-roofed Billiards Room has been modified and now fits into the angle created by the L-shaped peak-roofed section of the building, rather than jutting out. As with many of Wood's designs of this period, Banney Royd reflects his interest in recapturing the traditional styles of this region. The house has the appearance of a seventeenth century West Riding hall. However, as Archer points out, "the motivating ideas were essentially modern and the planning radically so. The house and garden were designed integrally and the nature of the site determined the form of the plan. 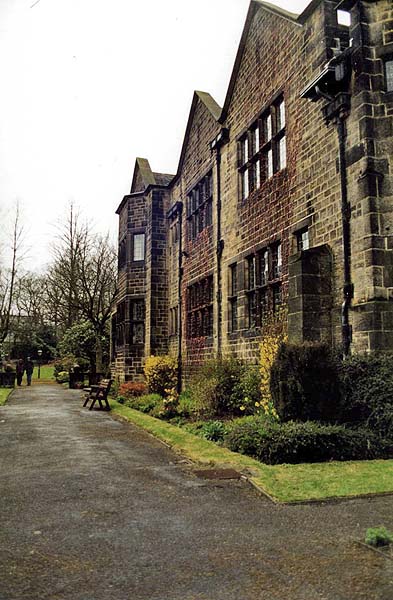 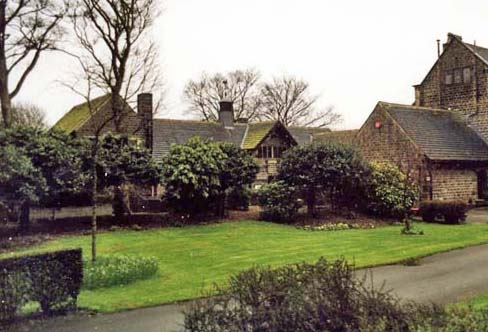 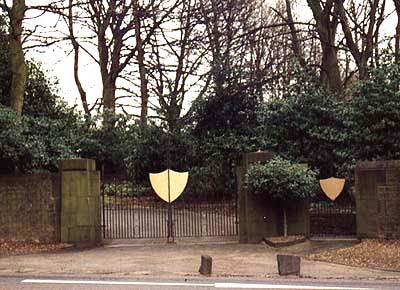 "The southern aspect
faces on to the main Huddersfield to Halifax Road,
and the house is located away from this but with the
living rooms and garden on the south side, thus
obtaining good orientation. The main entrance to the
house is on the opposite side, the dining room and
kitchen are on the east side, the dining room also
having a southern aspect. A contemporary feature of
domestic planning was the large central hall, used
as a living space and not simply for circulation. It
was therefore insulated from the exterior by a
porch. The hall of Banney Royd is a generous space
with a handsome fireplace; the principal staircase
leads from this space." [Archer, J. H. G. - Edgar
Wood : a notable Manchester architect', transactions
of the Lancashire & Cheshire Antiquarian
Society, vols, 73-74, 1963-64, pp, 153-187,
(published 1966).]
|
