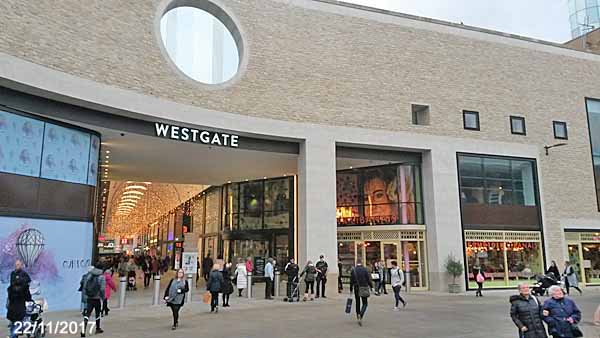The new, enlarged, and
much improved Westgate Shopping Mall opened
for the first time on October 24,
2017. Its predecessor, that occupied
the same site, was demolished starting in
2015. The new £440m shopping centre is
projected to attrract 15 million people
annually and is reported to have provided
employment for 3.500 people. The
development is a joint venture of Landsec
and The Crown Estate.

The project is described by the architects
as a,
"... world-class city centre
regeneration project" that
transforms a,
"... run-down area of
the city and transforms the existing
centre into a 176,000m² retail and
leisure destination."
Adding that,
"... The new centre is
rated BREEAM Excellent for
sustainability." The
Westgate is anchored by a large John Lewis
Store and around it there are over 100
stores as well as 25 restaurants and leisure
facilities.
The original mall included the Oxford
Library and it has been retained within the
complex. It moved to premises nearby
during the construction but will return to
its original site, shown below.

The mall's website claims that Westgate
will,
"... deliver a game changing
experience set to reinvent the city of
Oxford as the ultimate retail and
lifestyle destination. With 800 000 sq.
ft. of prestigious global brands,
inventive and eclectic restaurants and
cafes, a five screen boutique cinema and
sophisticated rooftop bars and dining,
Westgate Oxford will excite and delight.
Expect bold and daring architecture
meets innovative design and technology.
Arresting rooftop views of the Oxford
city skyline create an exceptional,
inspirational destination like no
other."








*****************************
The oiriginal
Westgate Mall was designed by the Oxford
City Architect Douglas Murray and
constructed by Taylor Woodrow. It
was built between 1970 and 1972.

A multi-storey car park with 1200 spaces was
connected to the shopping centre by a
pedestrian bridge.
*********************************
Below are images of the construction phase of
the new development.
2015
2016
2017



