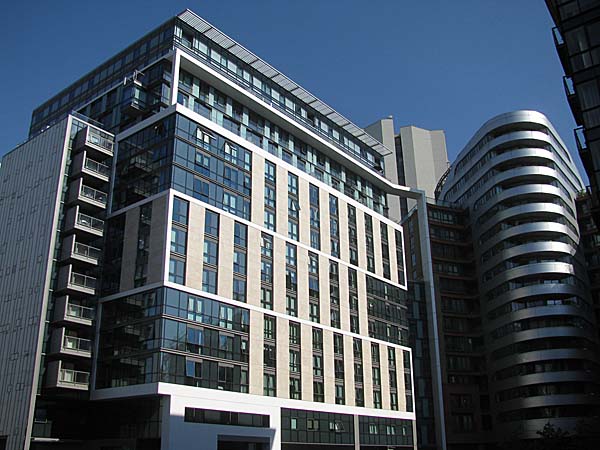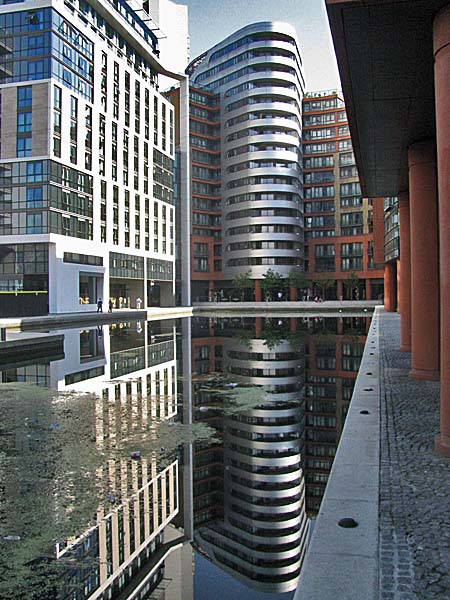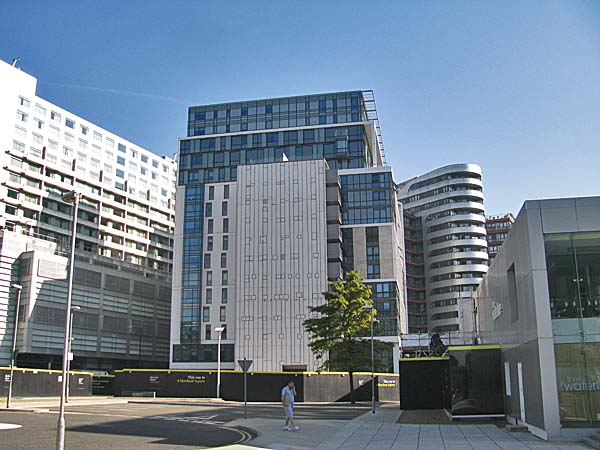| Architect |
The Kalyvides
Partnership |
| Date Built |
2010 |
| Location |
Paddington
Basin |
| Description |
|
| Waterline House (left above) is
a 16-storey mixed-use residential building
with a three-storey basement providing 123
parking spaces. The architect says
that, "The building has
two distinct architectural characters;
at the basin the form is more regular
with a distinct base, middle and top. At
Harbet Road the architectural form is
‘U’ shaped enclosing a private
courtyard. The urban concept for the
development maintains a calm and
sophisticated approach to the south
adjoining the basin to fit into the
surrounding context. To the north, the
building is heavily modelled with the
courtyard to increase usable frontage
and to increase the aspect quality. The
increased area creates the opportunity
for light to penetrate into the heart of
the development." The marketing information for the building describes it as a, " ... signature building with 93 studio and 1, 2 and 3 bedroom waterside apartments and penthouses offers you all the pleasures of contemporary luxury living: stylish, clean, uncluttered and functional spaces that are drenched in natural light and finished to exceptional standards. Waterline House’s stunning waterside location, adjacent to Grand Union Canal, creates a relaxed mood so rare in Central London." |
|
|
Waterline
House - Paddington Basin, London, UK
   Close Window  |