| Architect |
Theo Hotz Partner Architekten |
|
Date Built |
2012 |
| Location |
Favoritenstraße 51 |
| Description |
|
|
Vienna's spectacular
Hauptbahnhof sits at the heart of an
integrated transportation hub where
trams, buses and trains interface.
The Wikipedia page for the station
explains that, "... During the
1990s, interest arose in the
redevelopment of Vienna's railway
stations, particularly the
Südbahnhof and Ostbahnhof termini,
which were at right-angles to one
another. The concept of a new
integrated station that served
north–south and east–west routes,
... to replace both of the existing
stations, was mooted.. Around this
time, Zurich-based Theo Hotz
Architects and Planners were awarded
an initial design contract to
develop a new station solution for
the area. While the plans produced
by Theo Hotz do not directly
correspond with the
subsequently-built structure, the
architects were still responsible
for a large proportion of the
station that was later constructed,
particularly the design for both the
main concourse and the platforms."
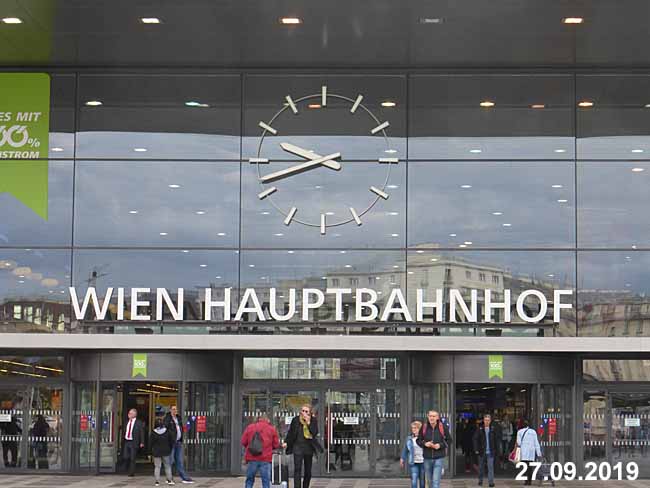 "During June
2007, construction work formally
commenced in the form of preliminary
works, such as the remodelling of
the existing S-Bahn station
Südtiroler Platz. In 2008, the
S-Bahn and the U-Bahn stations at
Südtiroler Platz were connected to
one another, while the Südbahnhof
was demolished, a process which took
until 2010 to complete The
bulk of Südbahnhof's services
were closed with the timetable
change of 13 December 2009; during
this transition period, Wien
Meidling railway station temporarily
took on many of Südbahnhof's
services until the new station could
be completed."
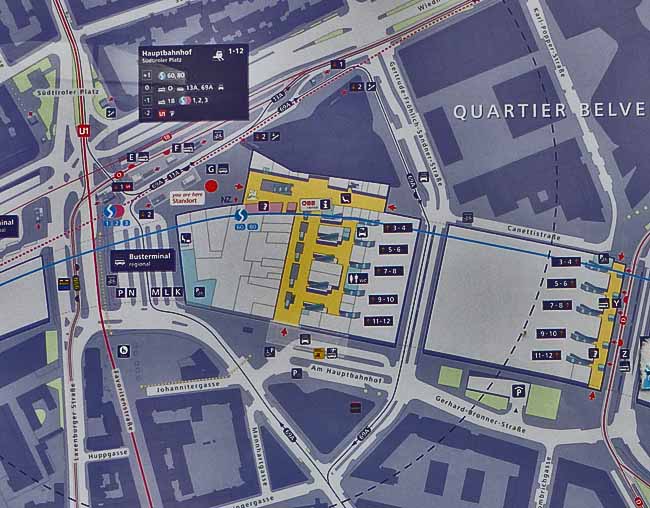  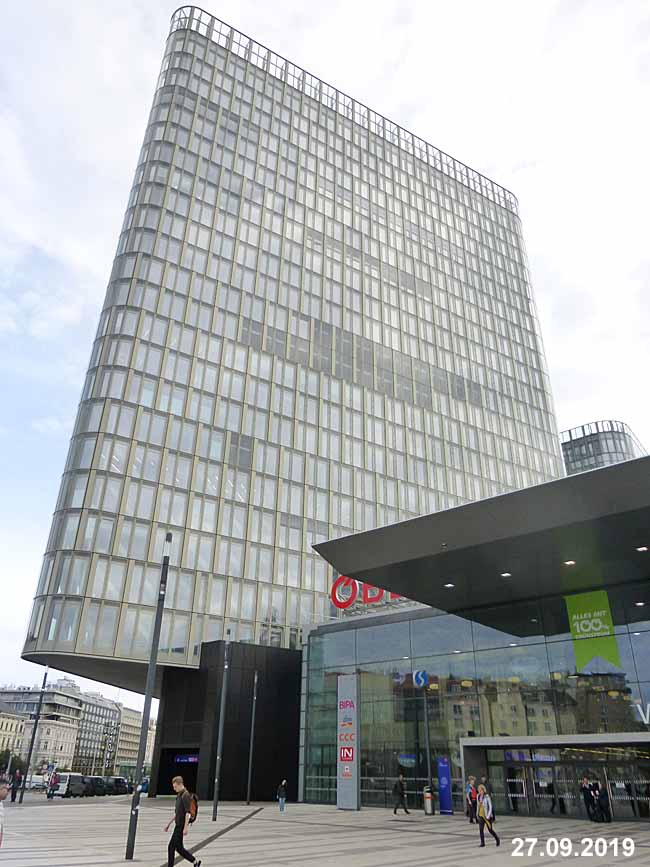 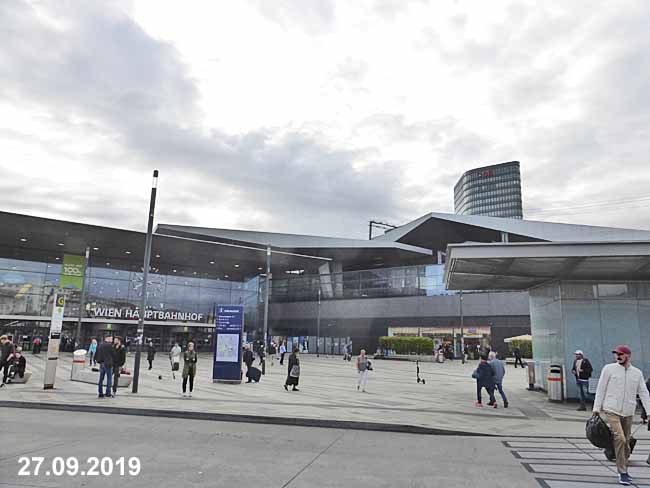 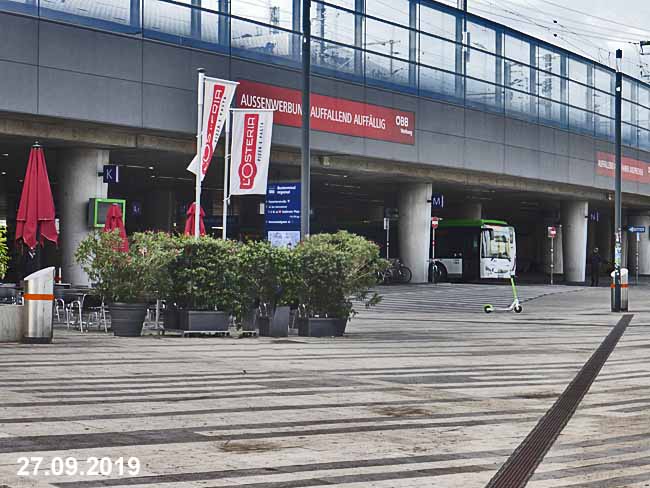 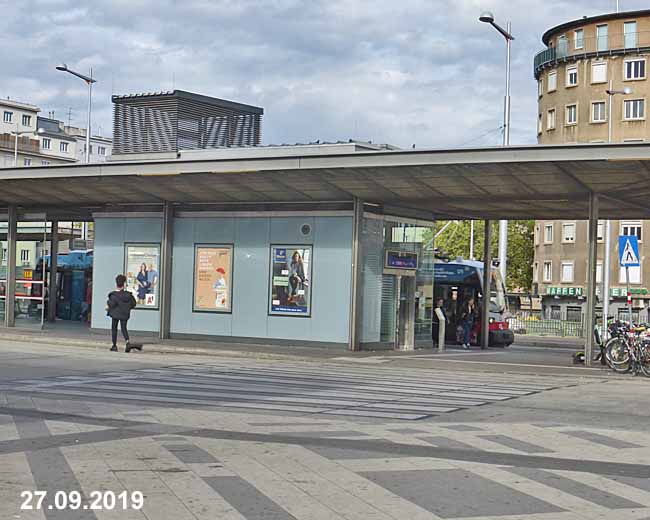 ***************** 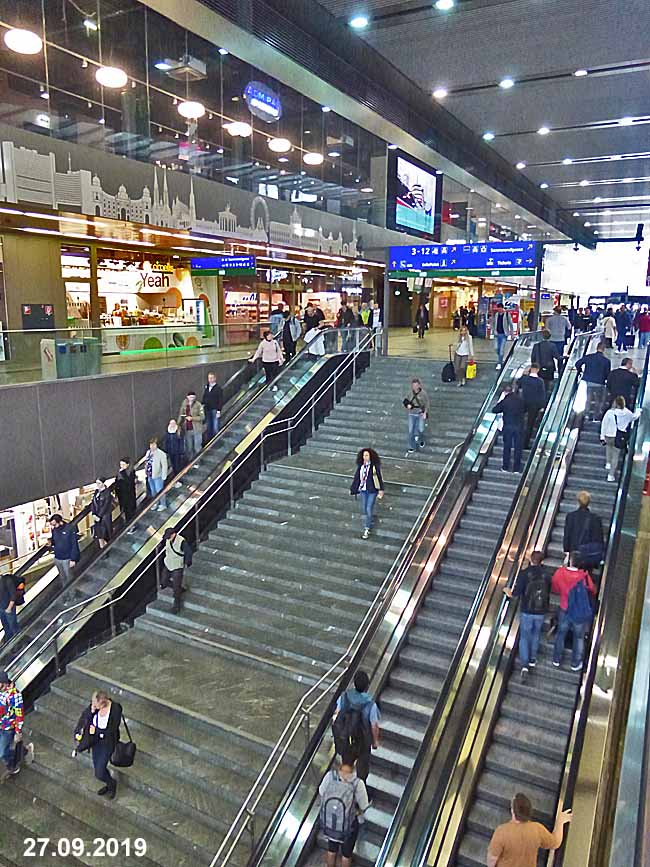 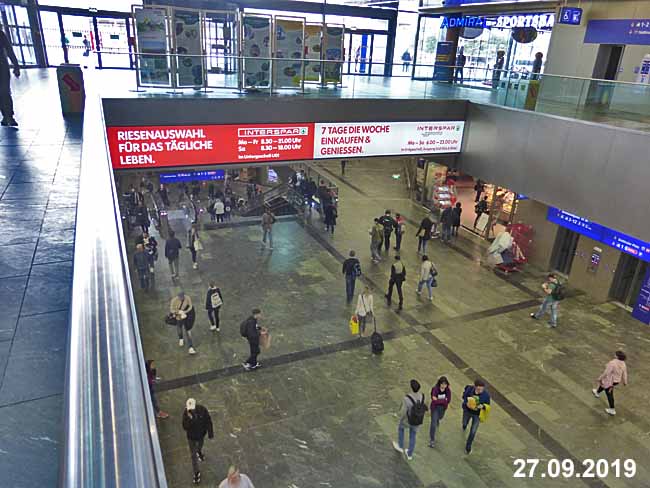 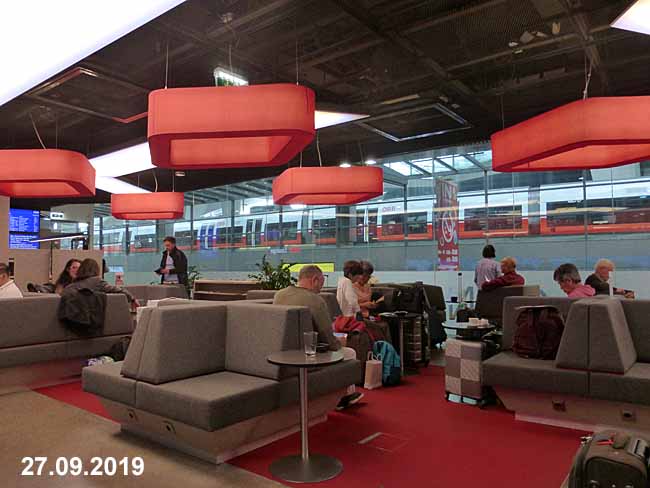 ************************** Perhaps the most
impresive feature of the new sttation is
its sculptural roof. Dan Howath,
writing on the Dezeen.com website,
describes it as comprising, "...
14 diamond-shaped space frames,
arranged in five rows that follow
the lines of the tracks and each of
the platforms. Punctured in
the centre by a skylight, the
segments are staggered to produce a
zigzagging effect over the station,
and allow in light through glazing
in the gaps in between. The
faceted surfaces are clad in glossy,
pale-toned panels, evoking the
appearance of giant crystal
structures."
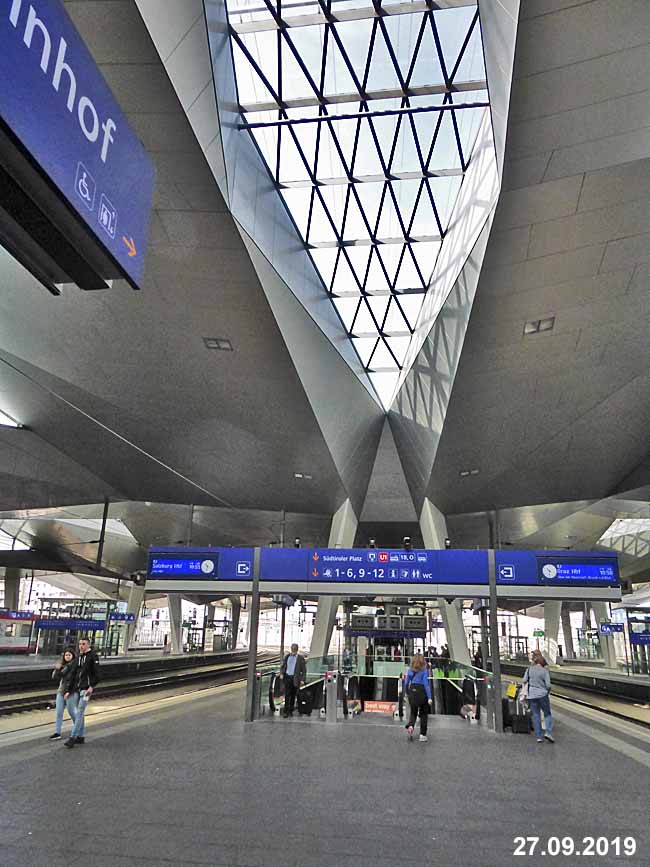 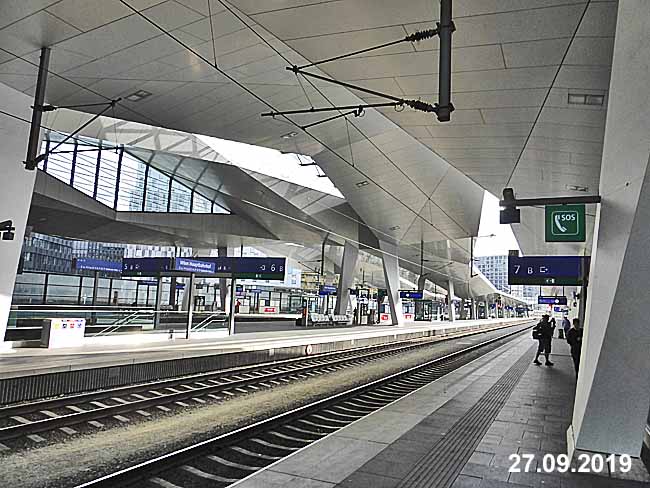 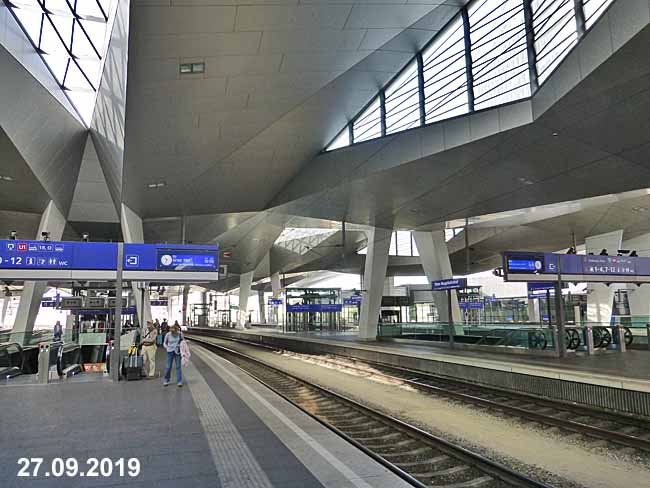 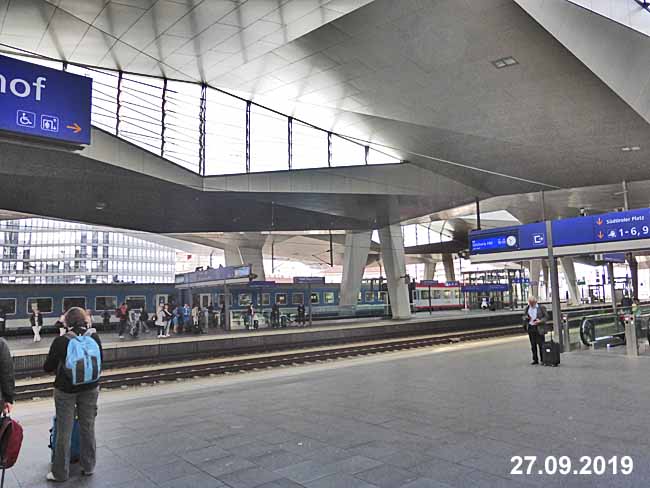 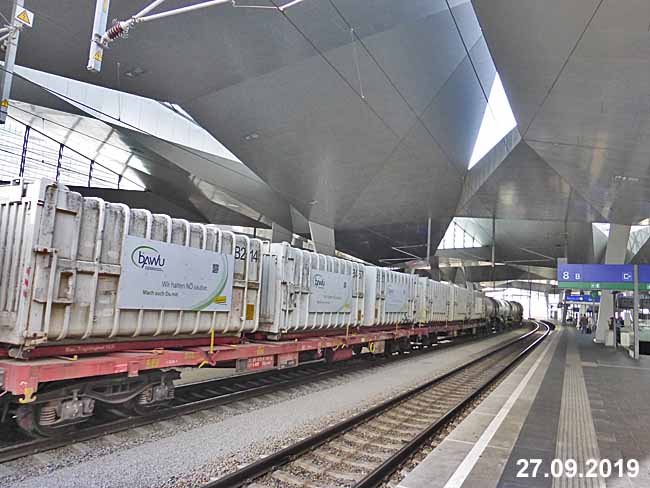 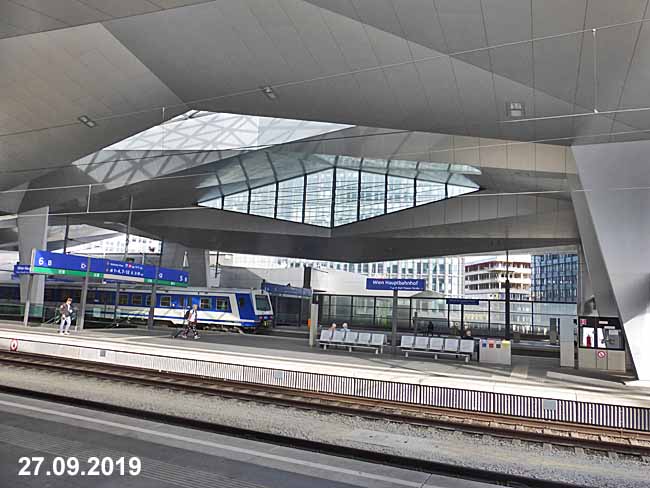 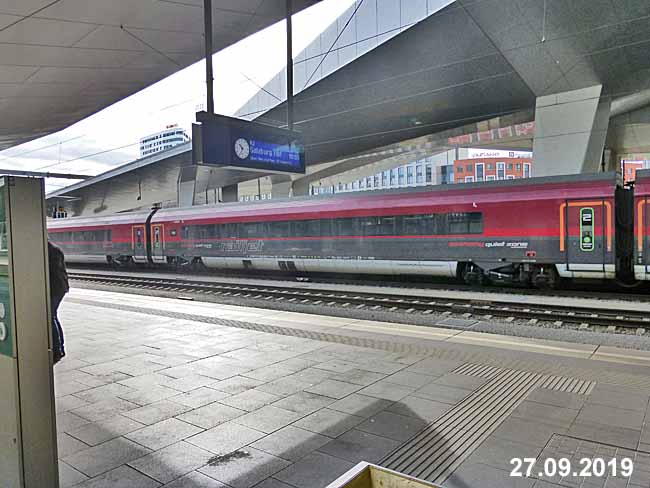 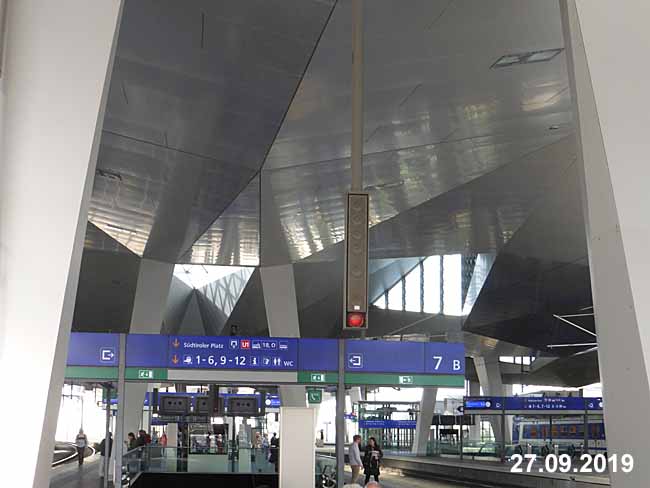 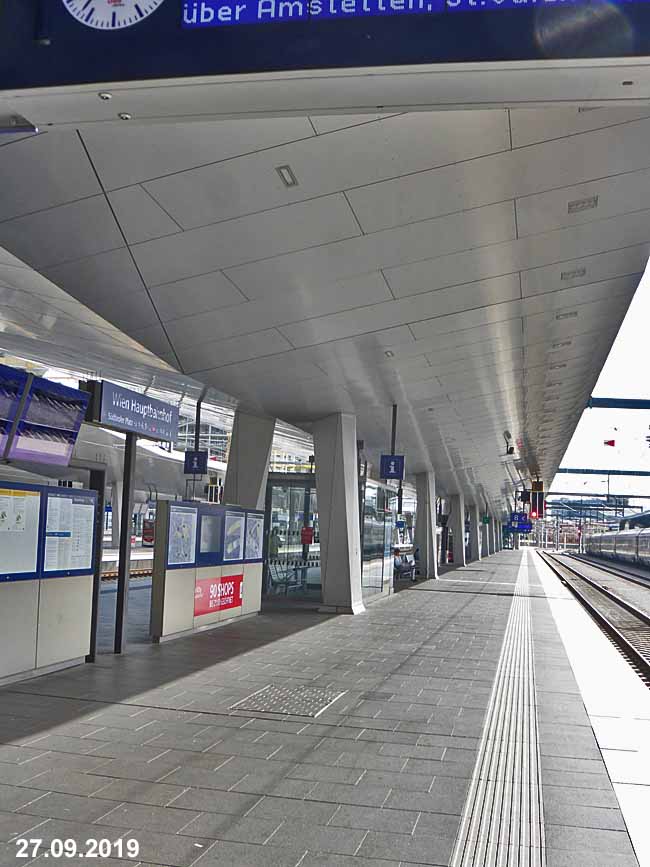 |
|
|
Vienna
Hauptbahnhof, Austria
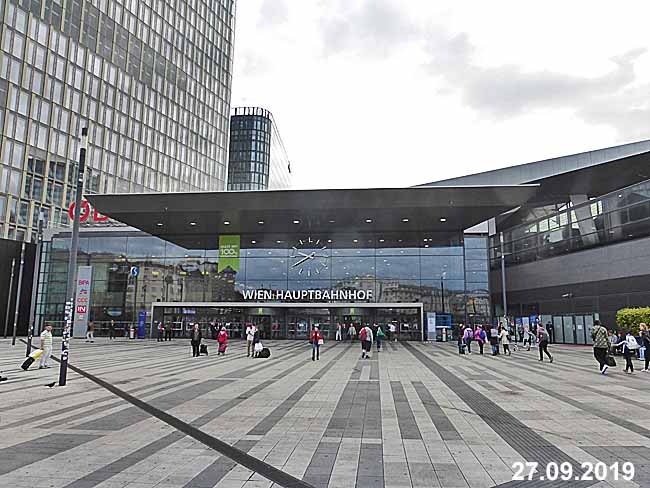 |
