| Architect |
ACME
|
|
Date Built |
2014 - 2016 |
| Location |
Between
Ludgate Hill and Eastgate |
| Description |
|
The relatively new Victoria Gate retail
development is a 21st century version of
Leed's Victorian shopping arcades.
There are three components beginning with a
rather attention-grabbing multi-storey car
park (below) which is connected to an
amazing John Lewis store (above).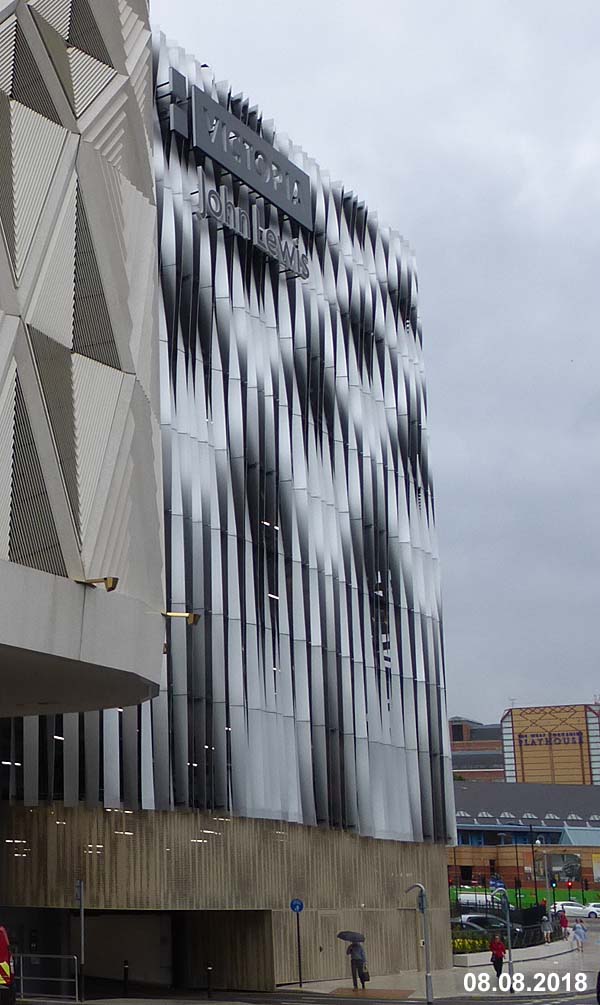 That is connected
in turn to a shopping arcade (below) that
is relatively conservative on the outside
....
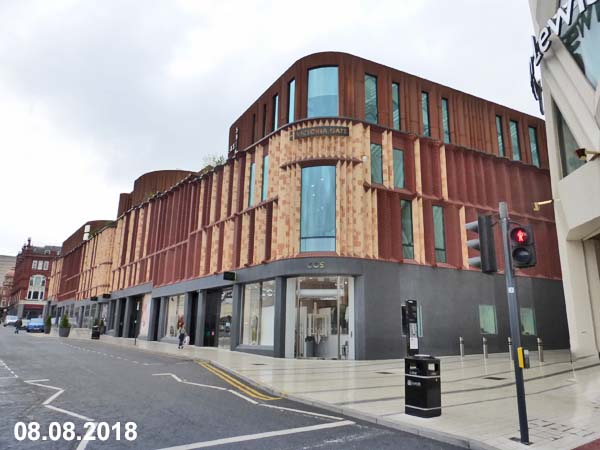 .... but with an inside
that is far from ordinary.
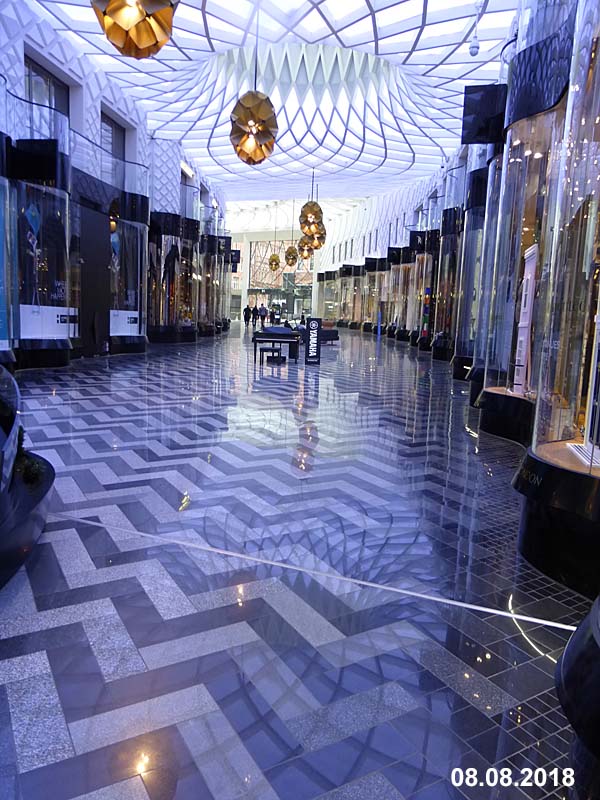 ACME say on their website that, "...The new arcade building is designed as a two storey, twin arcade with a complex roofscape continuing the grand history of Leeds’ 19th century arcades. A large casino is located above the arcade, partially over-sailing it and creating a four storey civic frontage on Eastgate. The exterior of the building evolves from the 19th and 20th century language of the surrounding Blomfield and Victorian brick and terracotta buildings, and consists of sculpturally pleated brick elevations, changing in rhythm and scale to respond to the context." 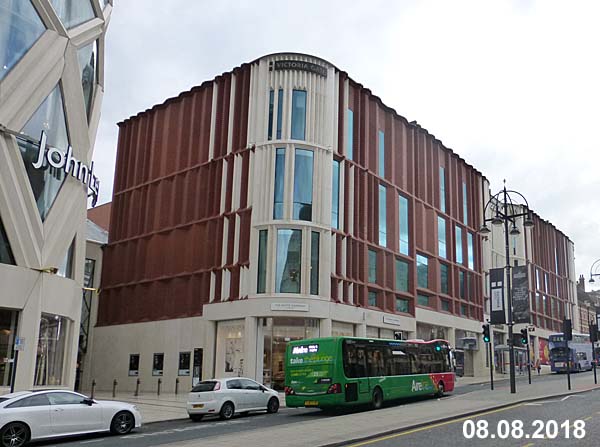 "The interiors of the Victoria Gate Arcades are inspired by the use of consistent frontages, curved glass and patterned floors in traditional historic arcades. ,,,,,, 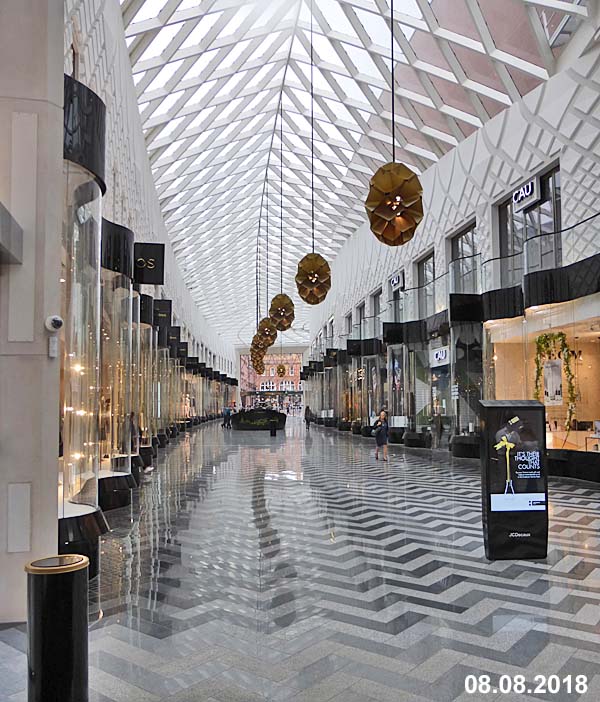 ..... The shopfronts are designed to be as transparent as possible. Flush Glazing which from the sill to the top of the balustrades was helped by the inherent structural stability of the curved glass units -- the glass was designed to be self supporting, taking only restraint from the first floor slab edge. ..... 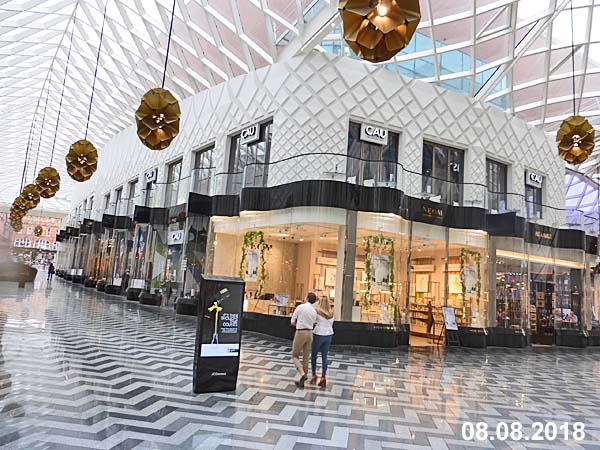 .... The internal arcade floor echoes the pattern of Leeds’ woollen herringbone cloth, which established the reputation of the city for centuries. The floor is incredibly economical, utilising just one standard size of stone, and 13 shades of cheap Chinese grey granite to create a dynamic and non repetitive appearance. The arcade floor is sloping at 1:35, and careful detailing has enabled the floor to adjust to thresholds and entranceways without breaks in the pattern. " 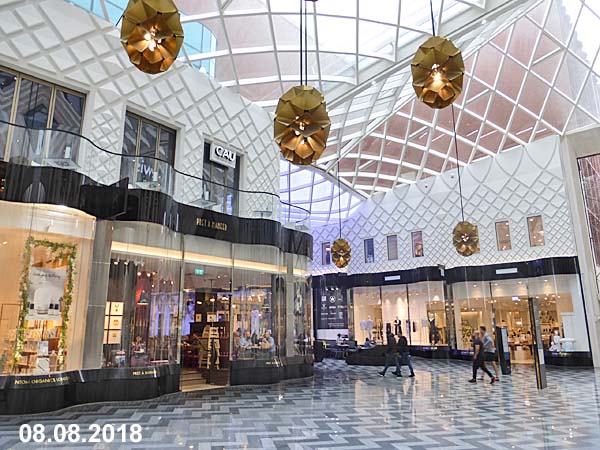 "Pendant lights are an important part of Arcades, and the Victoria pendant was designed based on the rhomboid geometry of the arcade rooflight,..." 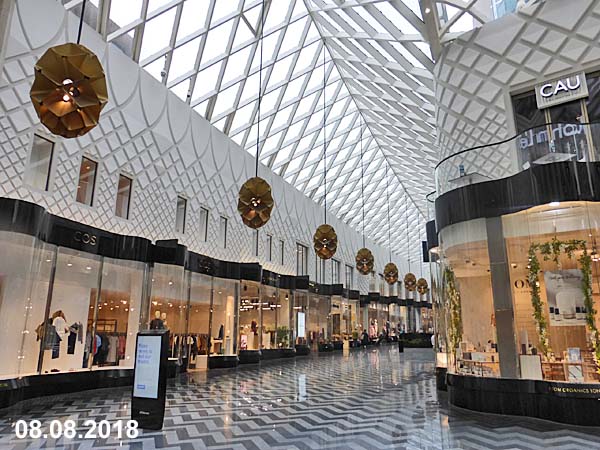 The John Lewis component of the development comprises five floors of shopping and a rooftop restaurant all wrapped in a striking facade made up of diagonal struts of etched concrete. 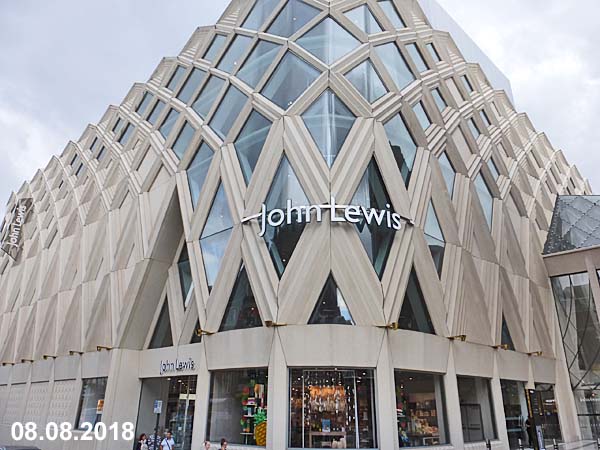 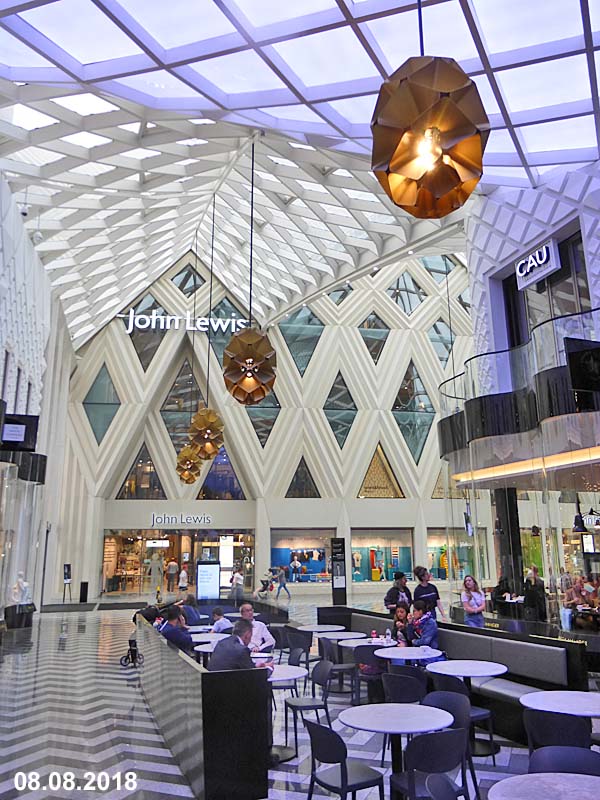 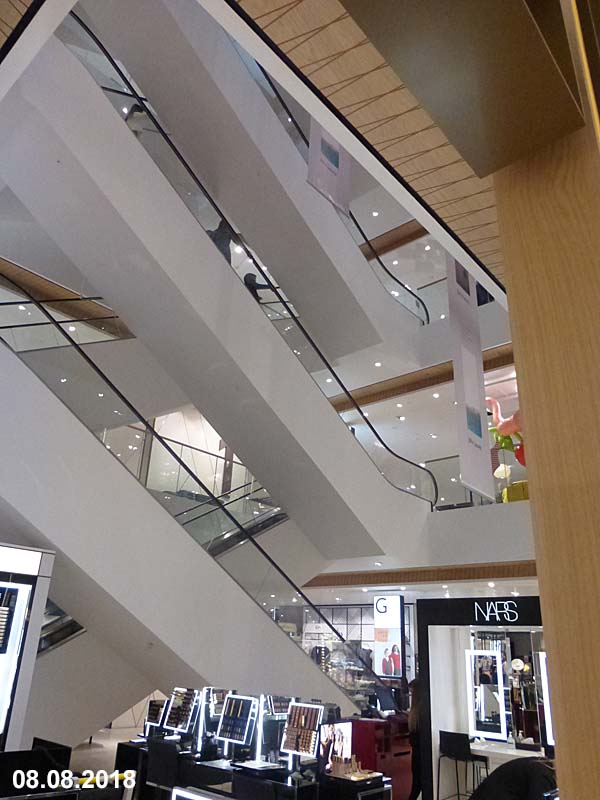 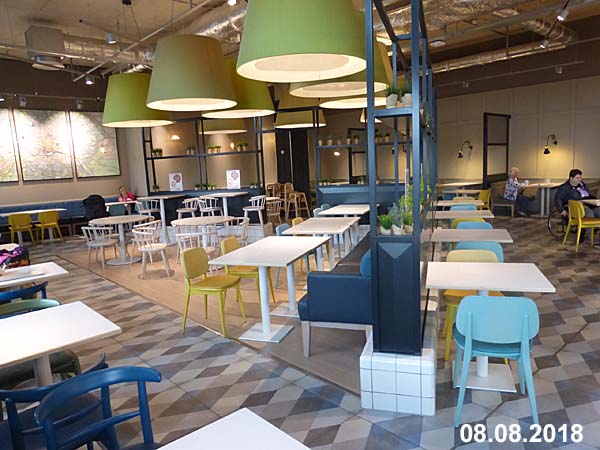 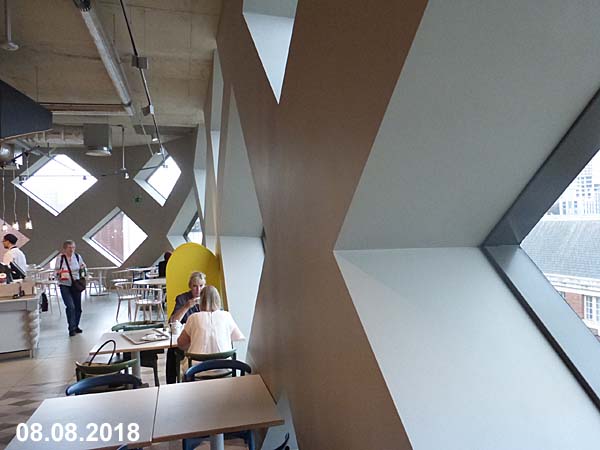 The 800 space car park is clad in hundreds of twisted aluminium fins that are spaced in such a way as to allow natural ventilation and daylight to illuminate the parking floors. 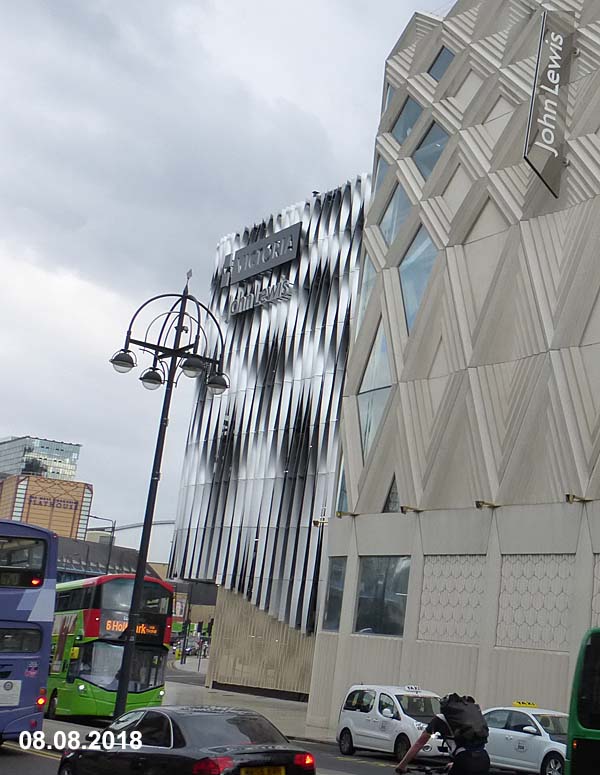 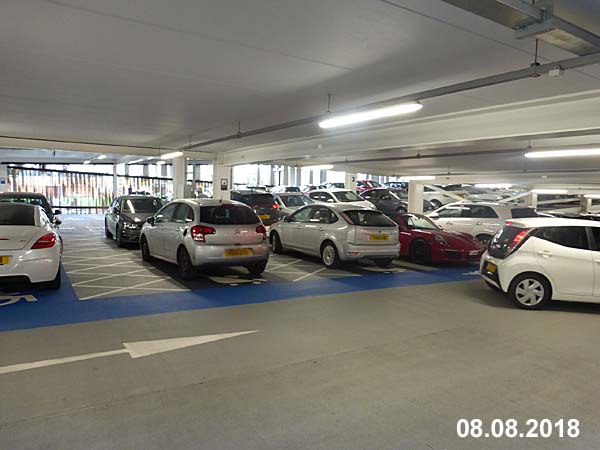 **********************
The Ludgate Hill entrance. 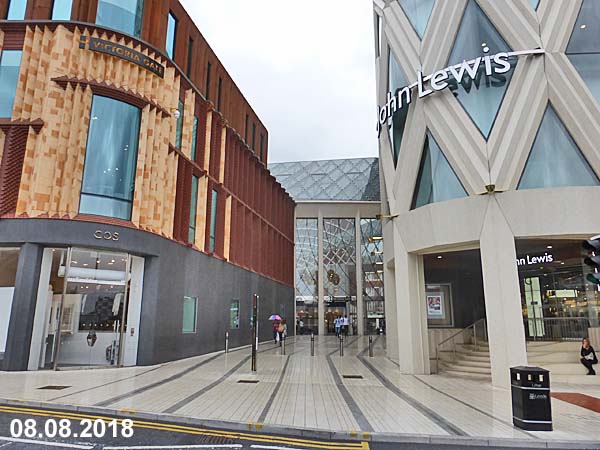 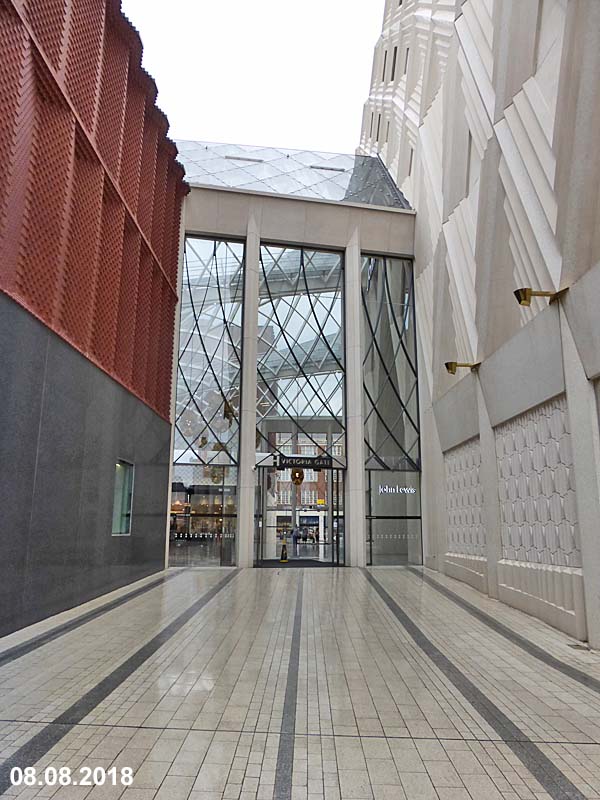 |
|
|
Victoria
Gate, Leeds
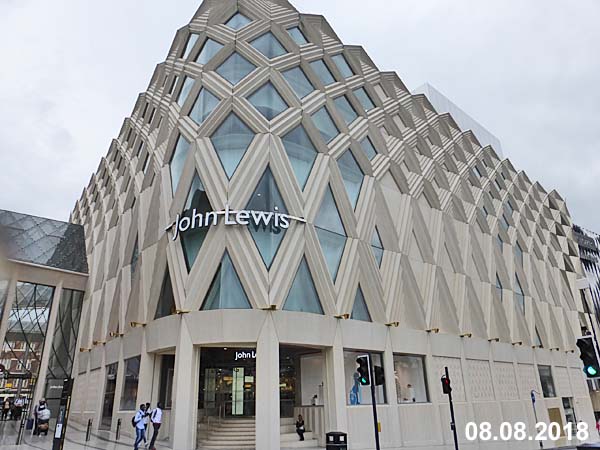 |
