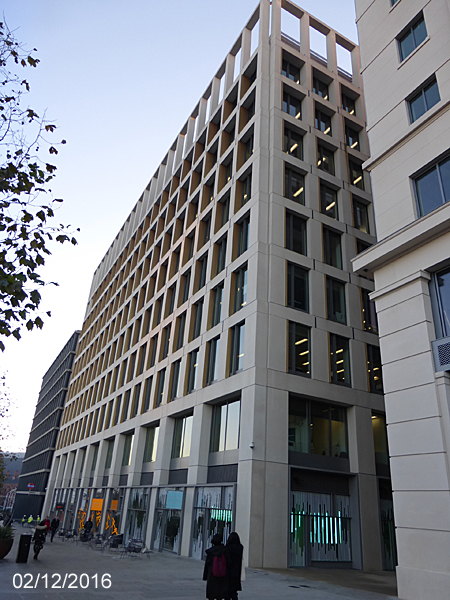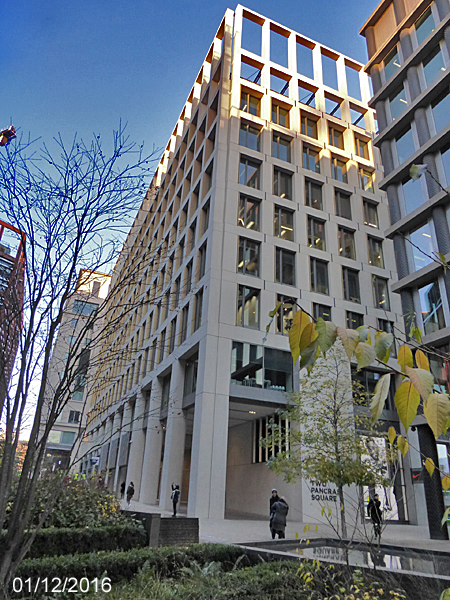| Architect |
Allies &
Morrison |
| Date
Built |
2016 |
| Location |
Pancras
Square |
| Description |
|
|
Once a busy Victorian
industrial area around an extensive
railway goods yard and the Regent's
Canal, the area behind King's Cross
Station had, by the late 20th Century,
become a relatively abandoned area of
disused buildings, railway sidings,
warehouses and contaminated land.
A Master Plan by Allies & Morrison
and Porphyrios Associates drawn up circa
2006 sought planning permission for
approximately 50 new buildings, 20 new
streets, 10 new major public spaces, the
restoration and refurbishment of 20
historic buildings and structures, and
up to 2,000 homes. One of the
public spaces was Pancras Square around
which a number of buildings were
arranged including Two Pancras Square
designed by Allies & Morrison
This speculative
office building provides 130,000 sq.ft
net Grade A office space above street
level for retail and restaurant
units. The architects say of it
that, "...The facades are
composed from a white precast stone
outer masonry layer, behind which
sits a fine metal and glass inner
layer. As the building rises, the
masonry window surrounds become more
delicate, whilst the inner glass
layer recedes into the building. At
the final floor it is completely
absent, revealing a glimpse of the
sky. Sustainability has been central
to the development of the King’s
Cross masterplan and Two Pancras
Square has achieved BREEAM
Outstanding."
Materials were selected for their robustness over a 60-year period. The building has highly efficient mechanical systems that have led to significant carbon savings. A fully accessible green roof terraces provide 405 sq.m of rich landscaped habitat and a natural rainwater filtration system.  |
|
|
Two
Pancras Square, King's Cross, London
 |
