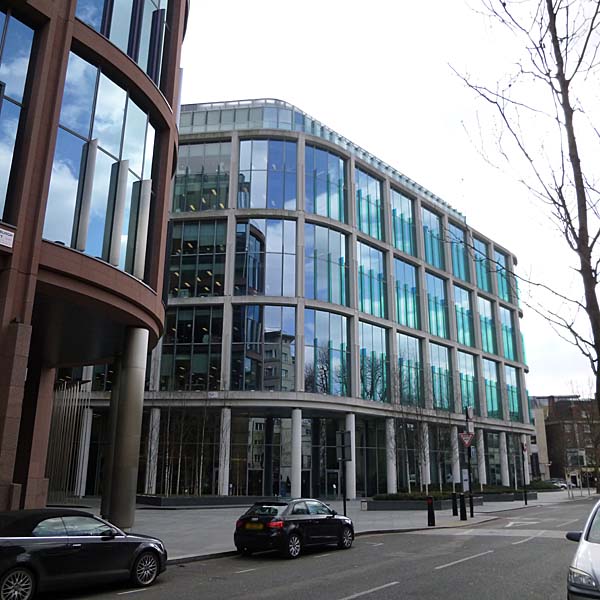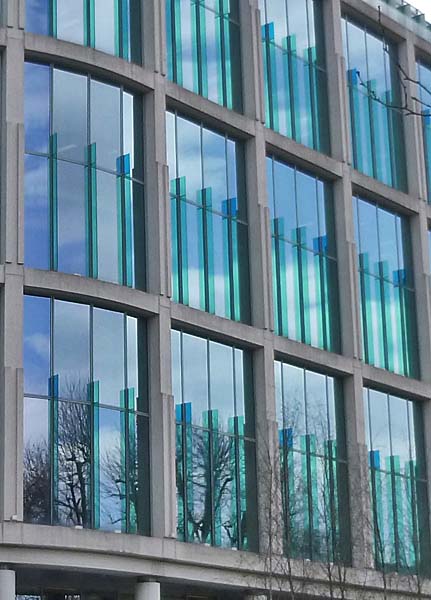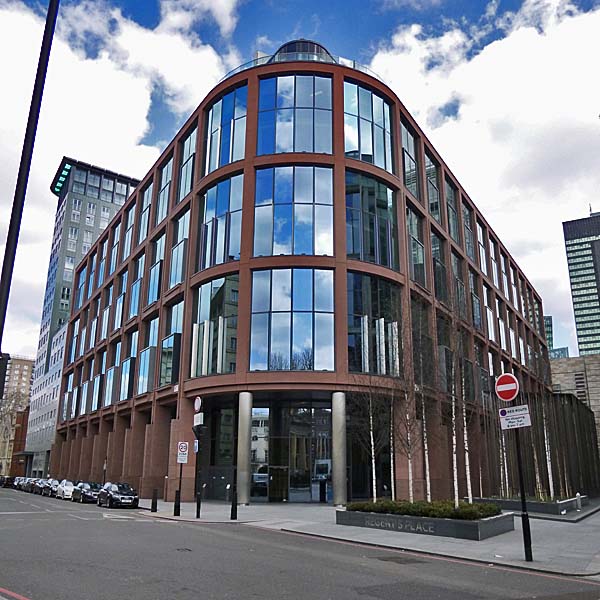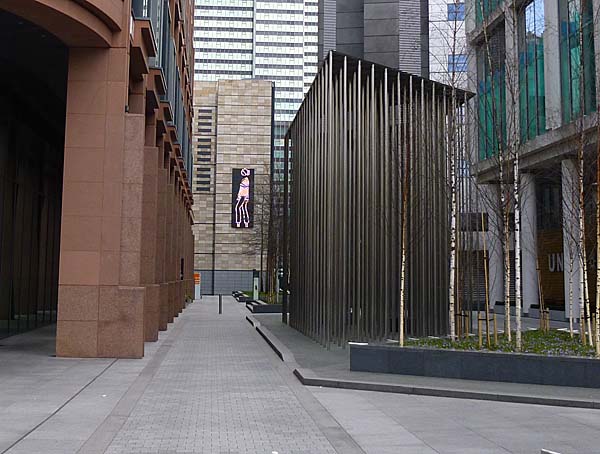| Architect |
Terry Farrell |
| Date Built |
2010 |
| Location |
Regent's
Place |
| Description |
|
| Numbers 10
and 20 Triton Street are office buildings
on the edge of the Regent's Place
development for British Land. Triton
Street is a newly created walkway through
the development. Together these
buildings provide 366,000 sq feet of
lettable office space |
|
|
10 and 20 Triton
Street - London, UK
- 10 Triton Street -   ********************** - 20 Triton Street -  A feature of Triton Street is the
Carmody Groake pavillion (see below). The
creators describe the structure as, "The
pavilion is created by a field of steel rods
supporting a thin plate canopy eight metres above
the streetscape. Pathways are defined within the
pavilion by removing clusters of the rod
structure, creating a generous seating area. These
pathways reveal various densities of vertical rods
that shimmer in sunlight by day and reflect
intense projected light by night, generating a
visual moiré effect for passers by. At night the
visual transparency of the structure is reinforced
by up-lighting the clusters of rods - the pavilion
literally appears to "hold" light within its
structure."
 |
