| Architect |
Benthem Crouwel Architects |
| Date
Built |
2012 |
| Location |
Museumplein |
| Description |
|
The original Stedelijk Museum of
Contemporary Art was housed in a building
designed by A. W. Weismann in 1895.
You can see it on the right of the image
below. That building's limited ability
to house the collection led to the addition
of this remarkable extension by Benthem
Crouwel Architects. The "Archdaily"
website says that when you stroll through
the galleries inside the museum you hardly
notice when you leave one building and enter
the other. However, viewed from
outside this can hardly be true. The
two buildings are more than a hundred years
apart in age and a world away in style.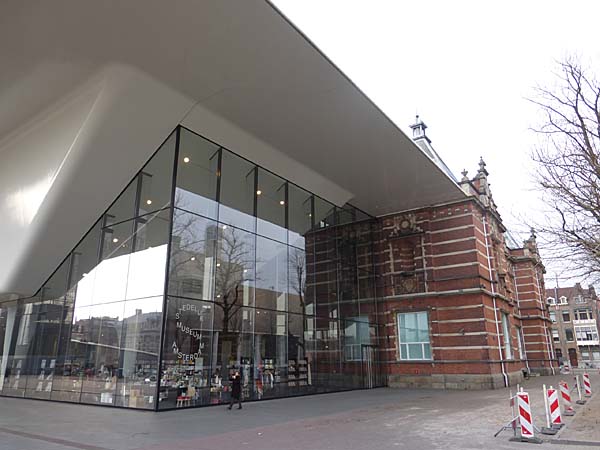 The architect points out that the entrance to the museum is now off the Museumplein and into the new extension, adding that, "... The smooth white volume above the entrance, also known as ‘the Bathtub’ has a seamless construction of reinforced fibre and a roof jutting far into space. With this change in orientation and the jutting roof, the museum comes to lie alongside a roofed plaza that belongs as much to the building as to Museumplein. Against the backdrop of the old building, the white synthetic volume is the new powerful image of the Stedelijk Museum." 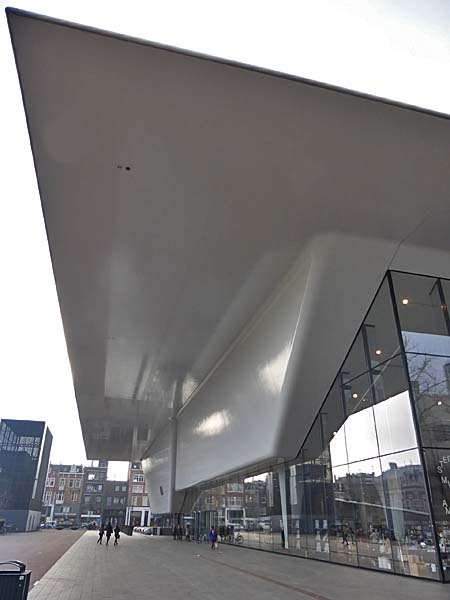 "Besides the
entrance, a museum shop and the
restaurant with terrace are situated
in the transparent addition on
ground level. Below the square are
among others, a knowledge centre, a
library and a large exhibition hall
of 1100 square metres.
From this lowest level in the
building it is possible to move to a
new exhibition hall in the floating
volume level. Via two escalators in
an enclosed "tube", straight through
the new entrance hall, the two
exhibition areas are connected. This
way the visitor crosses the entrance
area without leaving the exhibition
route and without being distracted
by the public functions; visitors
remain in the museum atmosphere."
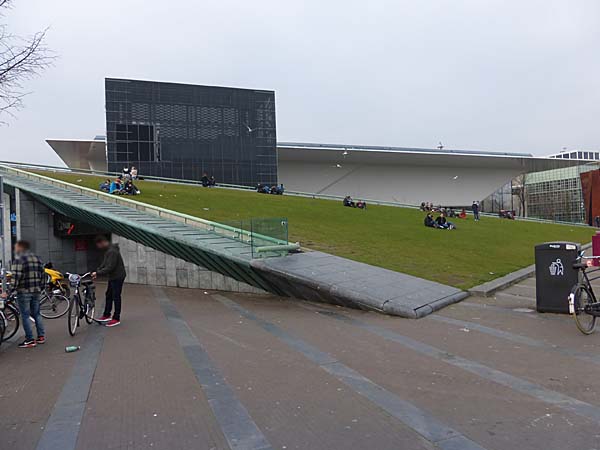 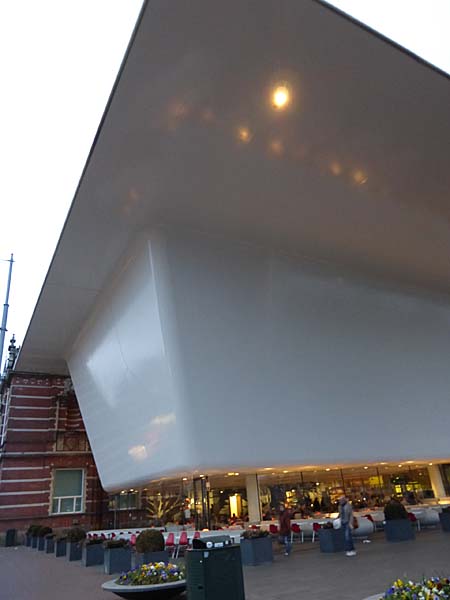 |
|
Stedelijk
Museum, Amsterdam, Holland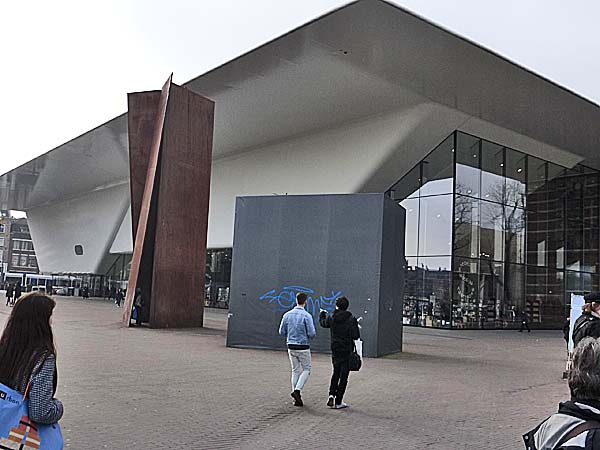 Close Window  |