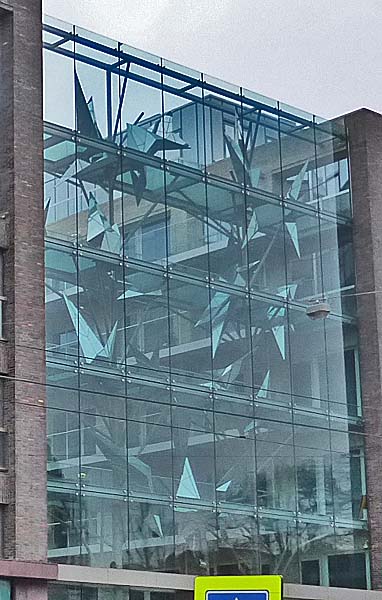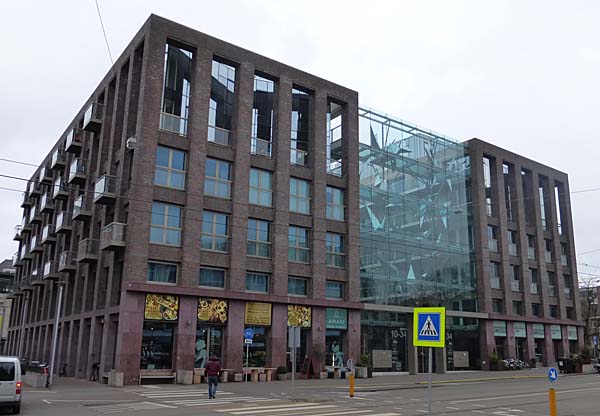| Architect |
Tony Fretton Architects |
| Date
Built |
2010 |
| Location |
Constantijn Huygenstraat |
| Description |
|
This seven-storey 8000 sqm building is one
of three similar structures arranged in
sequence on Constantijn Huygenstraat in
Amsterdam. They are the result of a
masterplan drawn up by the late
Belgian architect Jo Crepain. Solid 11
was commissioned by the Dutch housing
association Stadgenoot and according to the
Archdaily website is, "... an example
of a “solid”, a new highly durable and
sustainable typology devised by
Stadgenoot which is presented to the
market as a constructed shell, offering
flexibility to the building’s tenants to
decide on the size, configuration and
use of space. ...
Solid 11 has been designed to provide
flexible space for a range of activities
including apartments, workspaces, a
hotel, shops, cafes and restaurants and
public facilities such as a
kindergarten." "A key element
of the design of the building is the
central courtyard extending from
Constantijn Huygenstraat, which will
contain shops, cafes and public
facilities overlooked by access
balconies on the upper floors. Given
the prominent position of the
building next to the canal, it is
intended that the courtyard will
become a local public place and a
neighbourhood in itself. The
courtyard is protected from traffic
noise on Constantijn Huygenstraat by
a 6-storey high glass acoustic
screen. Behind this screen glass
bridges supported by abstract steel
trees connect the pre-cast concrete
access balconies on the opposite
sides of the courtyard."
|
|
Solid 11,
Amsterdam, Holland Close Window  |