| Architect |
César Pelli. |
| Date
Built |
Completion
2016 |
| Location |
La Cartuja |
| Description |
|
This
development on the site of the 1992 World's
Fair consists of a 37-storey multi-tenant
office tower with a 4-storey podium designed
to accommodate offices and retail
spaces. 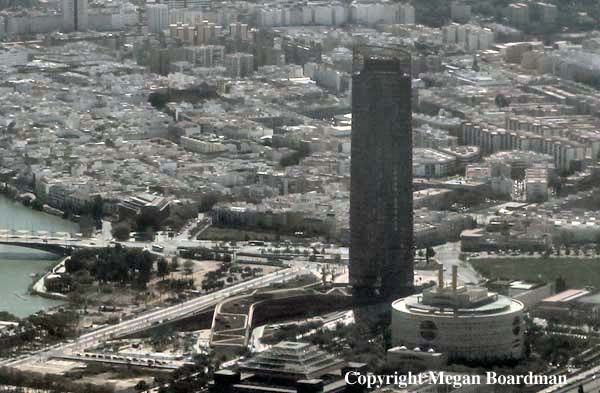 The architect says that, "... The tower will define the new skyline of Seville. It will be harmonious with important Seville landmarks and will engage in a dialog with La Giralda, church spires and the masts along the bridges that contribute to the rich character of the city. .... 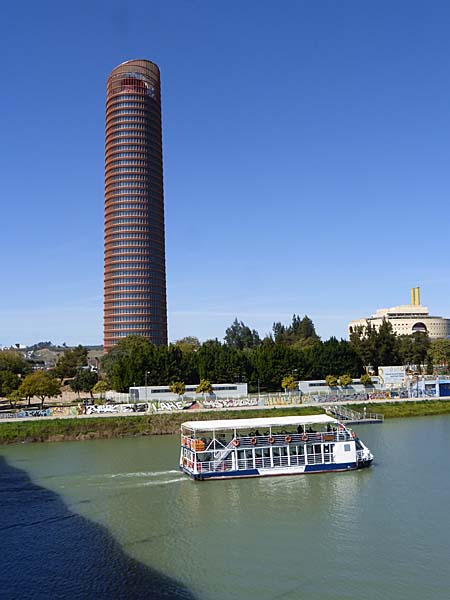 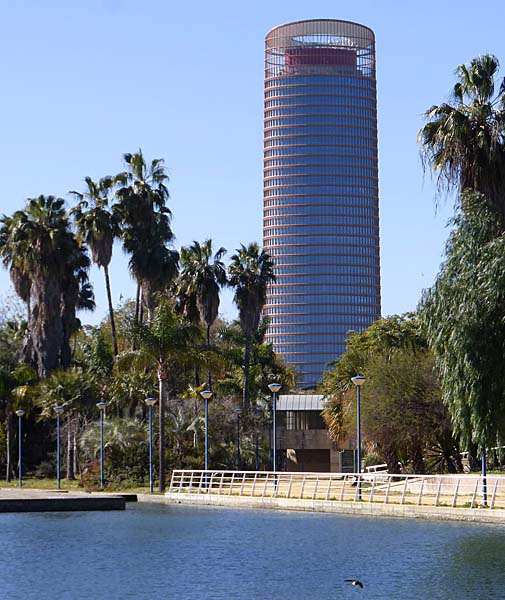 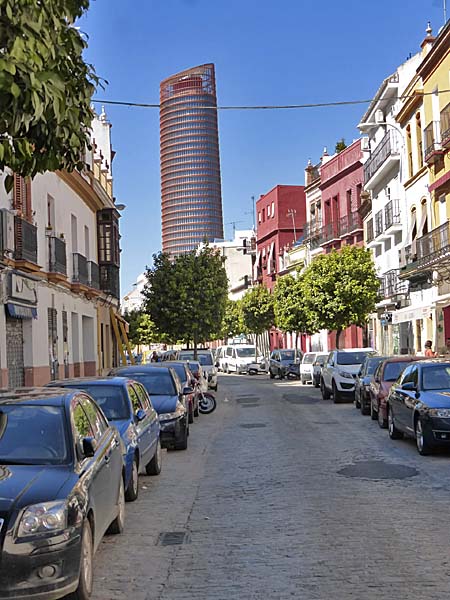 ... The curved
edges of the podium buildings will
define a plaza that opens on
the north and south and narrows at
the center, creating
a pedestrian-scaled commercial
street, protected from the sun. ....
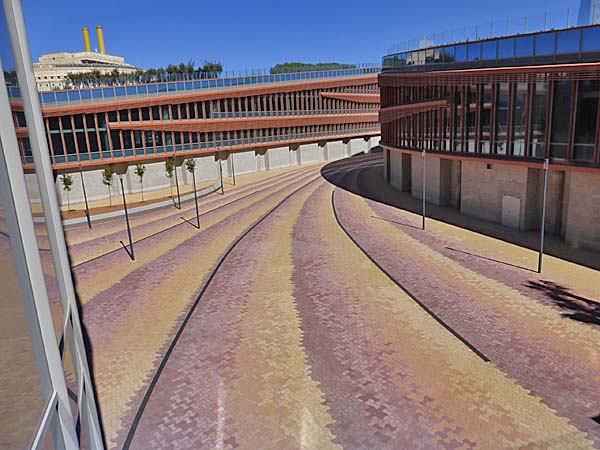 .... In the north, the plaza will grow to accommodate some café terraces, shaded with orange and jacaranda trees. A long canopy and three linear fountains will extend through the center of this area, guiding people to the entry of an auditorium located under the plaza." The roof of the podium is home to an attractive garden terrace that will offer views across the river. 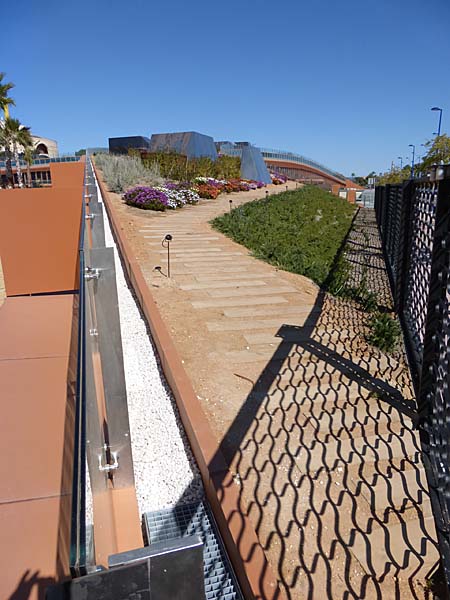 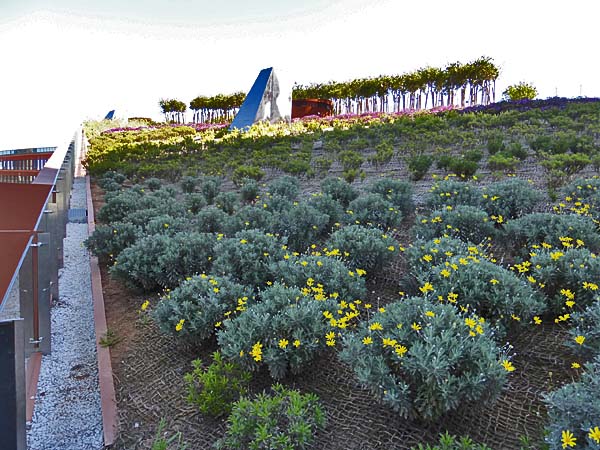 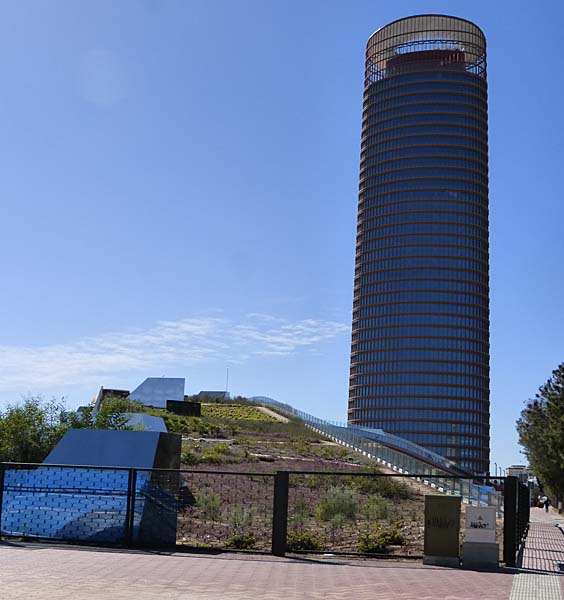 Cesar Pelli
describes the tower as having, "...
a simple and
pure geometry. A delicate
form, the tower becomes thinner
in diameter as it rises. The
building is elliptical in shape,
with its narrow side facing the
city. Topped with a public
terrace and a restaurant,
the building will offer
spectacular views of
the city."
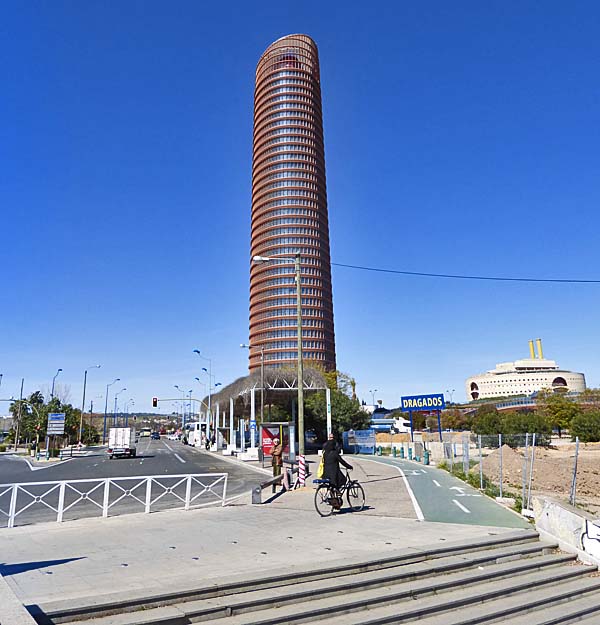 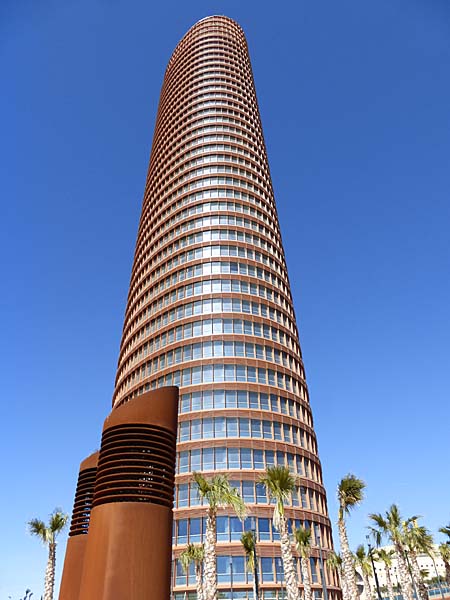 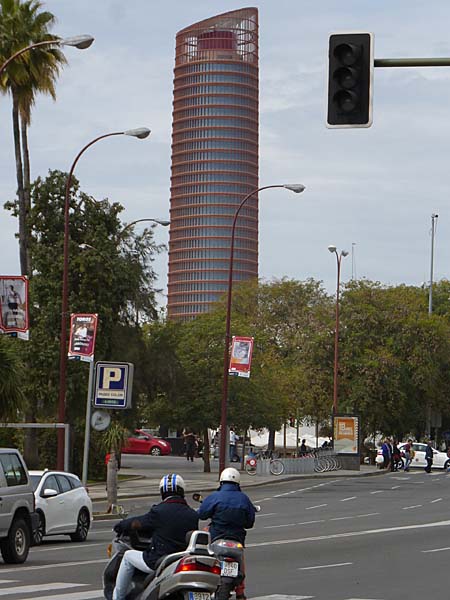 |
|
|
Torre
Seville, Seville, Spain
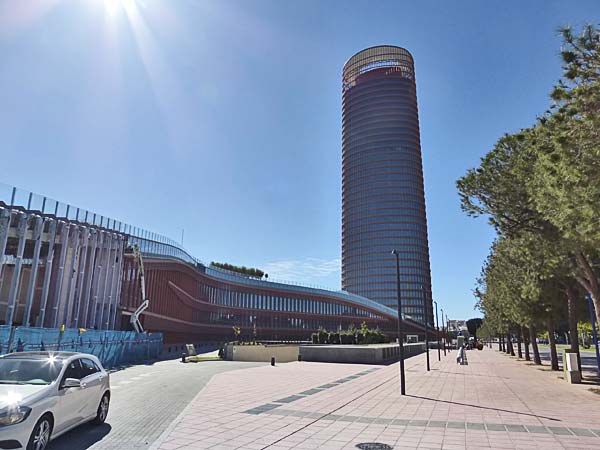 |
