| Architect |
Junya Ishigami |
| Date Built |
2019 |
| Location |
Hyde Park |
| Description |
|
The
2019 version of the Serpentine Gallery's
Pavilion was designed by Junya Ishigami
and much to the disapointment of its
designer it didn't turn out to be quite
what he intended. Describing his
concept Ishigami said, "... The
design for the 2019 Serpentine
Pavilion takes roofs, the most common
architectural feature, as its point of
departure and inspiration. It is
reminiscent of roofing tiles seen
around the world, bridging both
architectural and cultural references
through this single architectural
feature. The roof of the Pavilion is
made by arranging slates to create a
canopy that alludes to nature. It
appears to emerge from the ground of
the surrounding Park. My
design for the Pavilion plays with our
perspectives of the built environment
against the backdrop of a natural
landscape, emphasising a natural and
organic feel as though it had grown
out of the lawn, resembling a hill
made of rocks. This is an attempt to
supplement traditional architecture
with modern methodologies and
concepts, to create in this place an
expanse of scenery like never seen
before. Possessing the weighty
presence of slate roofs seen around
the world, and simultaneously
appearing so light it could blow away
in the breeze, the cluster of
scattered rock levitates, like a
billowing piece of fabric. The
interior of the Pavilion is an
enclosed cave-like space, a refuge for
contemplation. For me, the Pavilion
articulates a ‘free space’ philosophy
that is to harmony between man-made
structures and those that already
exist in nature."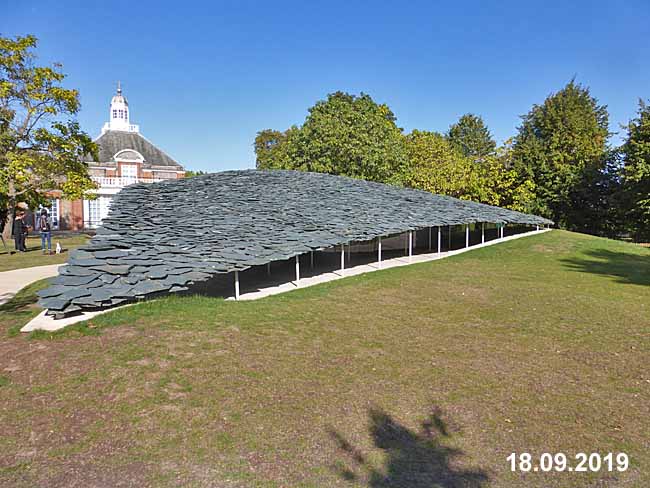 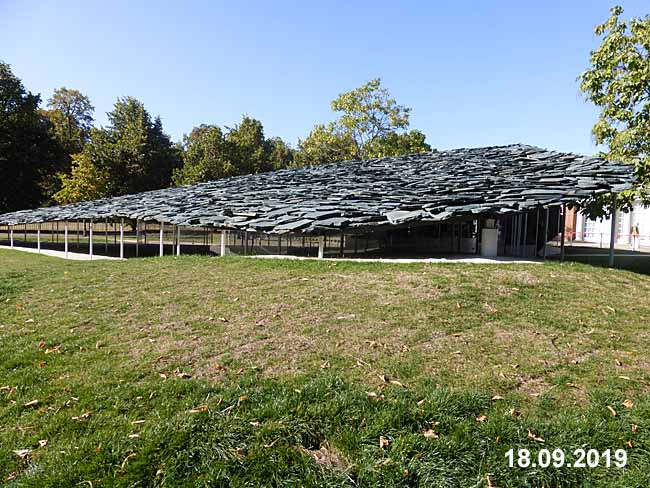 However, as Oliver Wainwright put it in his Guardian article of June 18, 2019, what resulted was a clash of cultures with British Health and Safety standards resulting in, what the designer described as, disapointing alterations. Wainwright described the pavilion as, "... squatting on the lawn like a moody crow, ..... Formed from hundreds of pieces of rough Cumbrian slate piled up in a gentle mound, it has the look of a bird hunkered down in a hollow in the landscape, making a protective shelter with its outstretched wings. As you approach, you find the great feathered hill is in fact a thin shell, 62 tonnes of slate effortlessly held up on a forest of slender white columns, creating a cave-like space within. The final result feels rather lost in translation, the compromised product of a sharp clash of cultures. There are more columns than originally envisaged, and a series of clumsy polycarbonate walls have been installed, following wind analysis by engineers Aecom, to prevent the furniture from blowing away. Ishigami doesn’t hide his disappointment with the walls, which effectively destroy the design, turning the free-flowing space beneath the canopy into a more restricted enclosure." 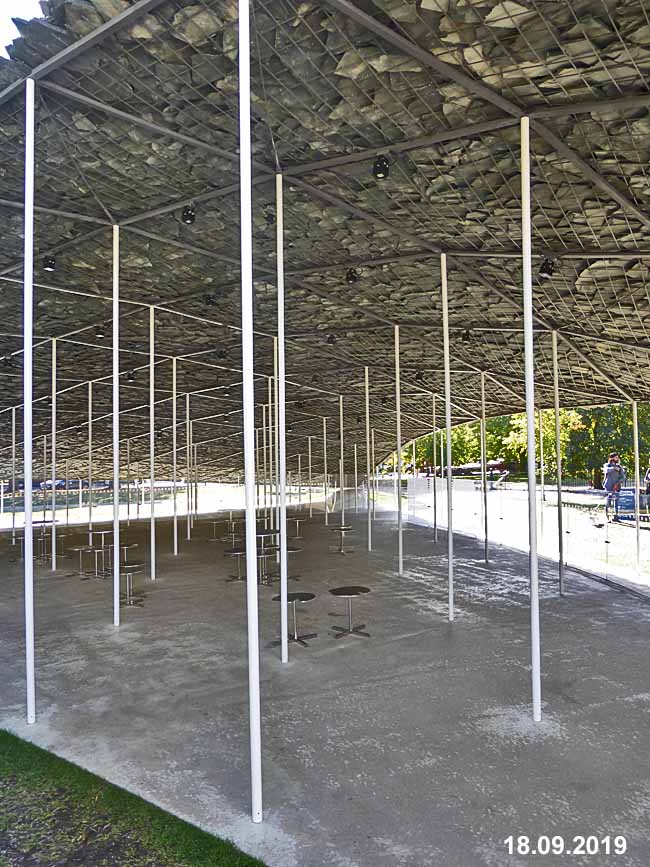 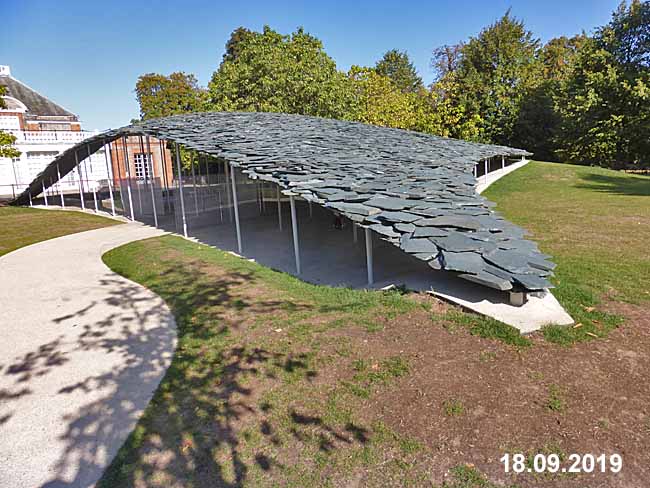 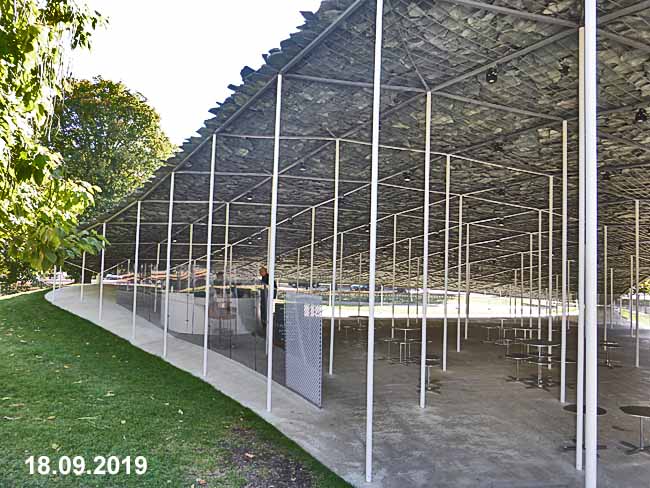 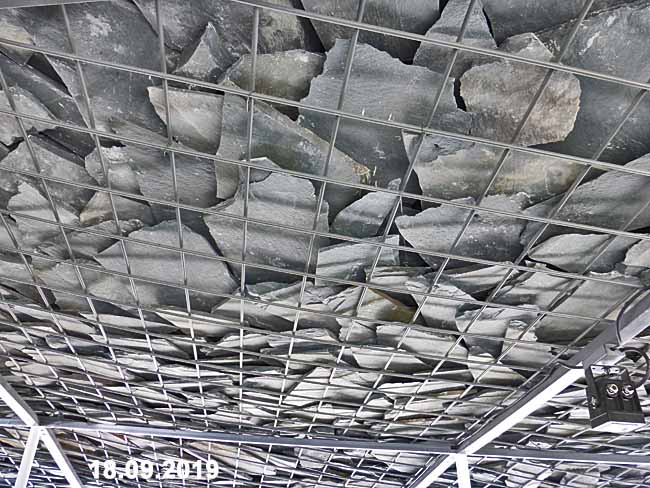 |
|
|
Serpentine
Pavilion 2019, London
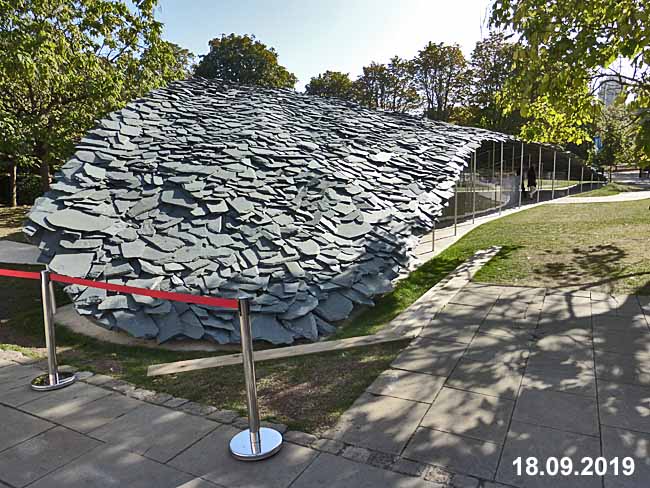 Close Window  |