| Architect |
Kadawittfeld
Architektur |
| Date
Built |
2014 |
| Location |
Sudtiroler
Platz 1, 5020 Salzburg |
Salzburg's
hauptbahnhof dates back to the 1860s but in
1999 a plan to renovate it was
approved. Apparently work was slow to
begin on the project because of
controversies over the fate of the original
station buildings some of which can still be
seen alongside the modern station complex.
(see below) The new station was
completed in 2014. The project
involved optimizing the track entrances,
roofing the new platforms of the existing
main station, roofing the new station
entrance, adding an integrated bike station,
and improving the right of way and parking
situation at the entrance on Schallmoos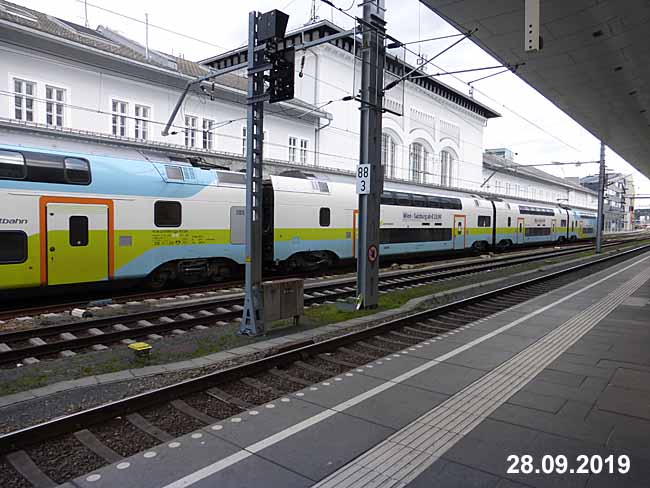 The project architect explains that, ".... To integrate the train station into the city again, the complex task was not only to rearrange the track layout. The main thing was to integrate the historic station from 1860 in its authentic appearance into a new overall concept. The terminal station becomes a through station." In addition the formerly dark underground track access was much improved. 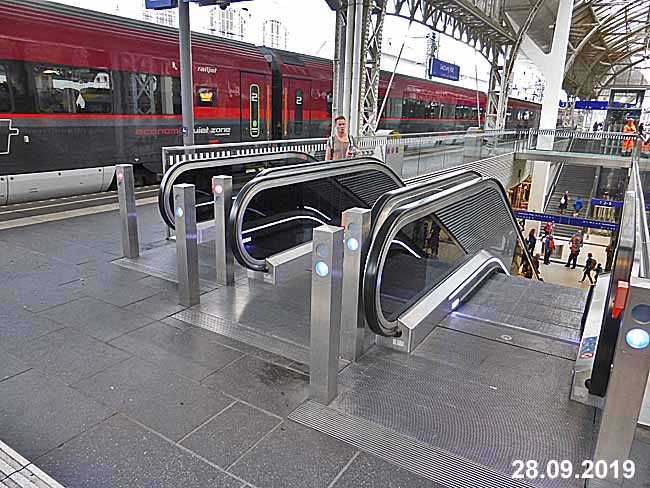 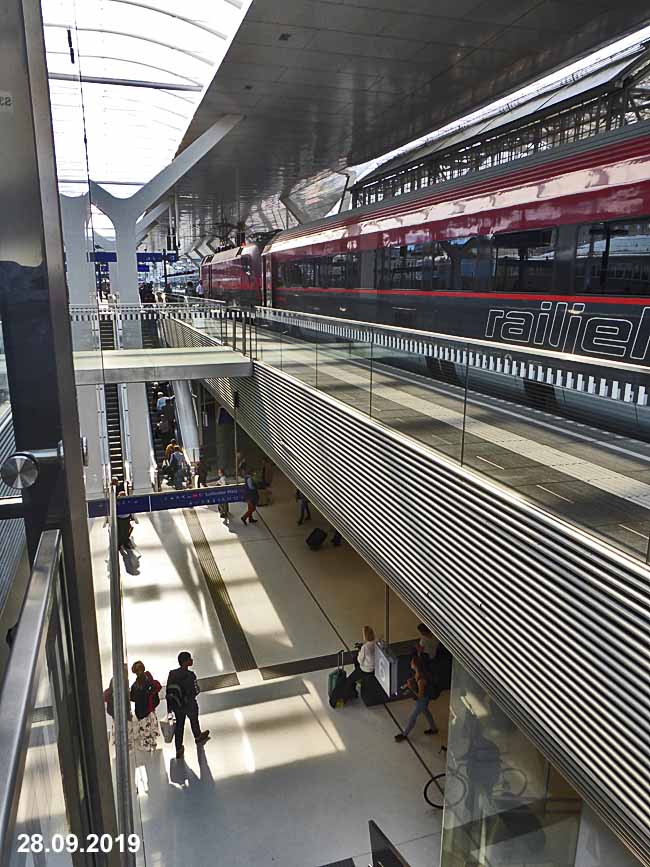 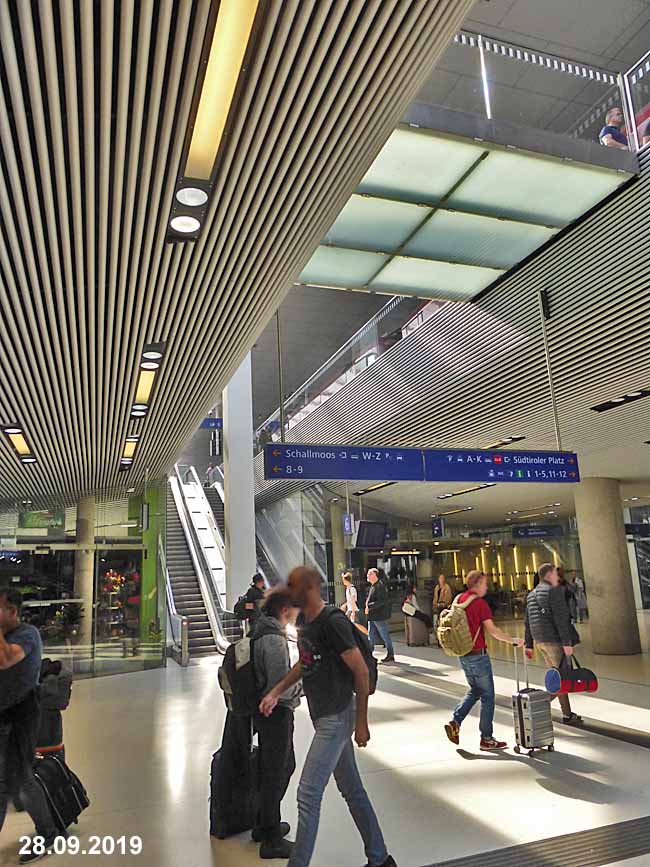 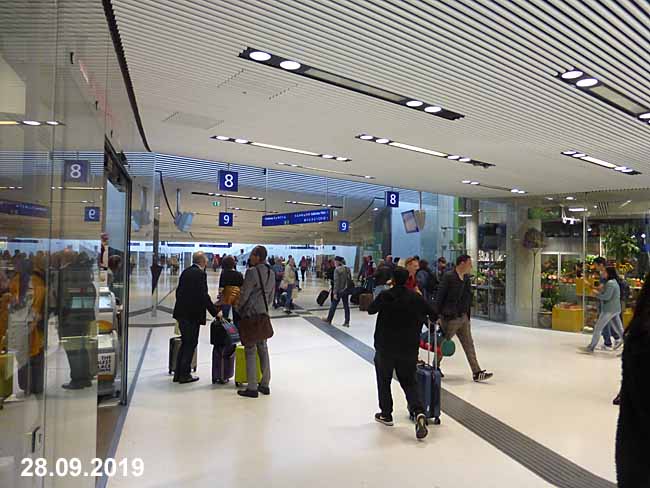 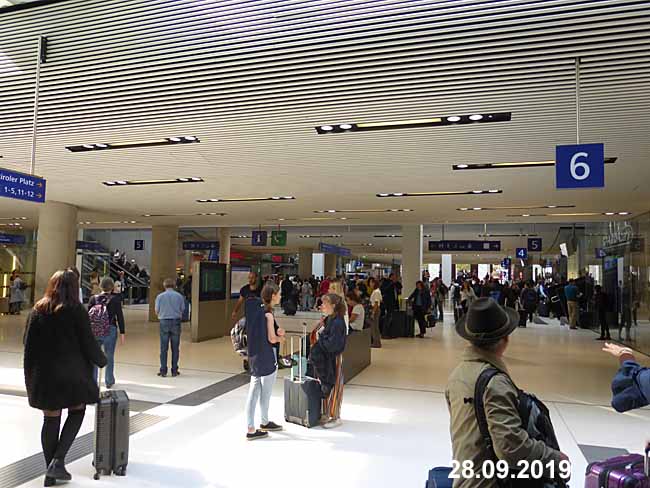 "....and ..... the open borders under the Schengen Agreement gave reason for the conversion of the former terminal station into a fully-fledged transit station and a modern transport hub." 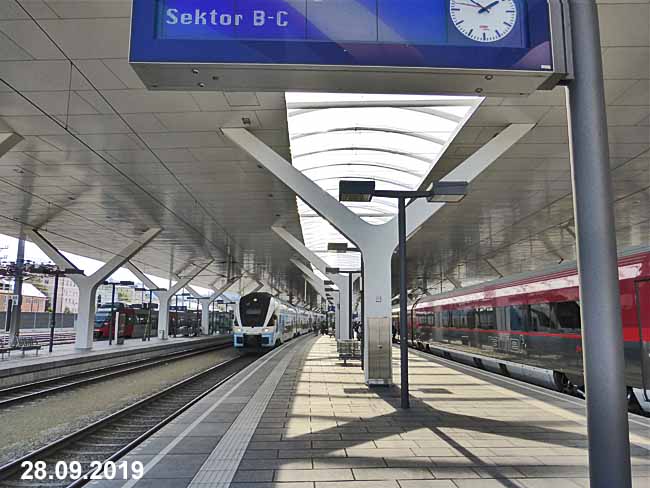 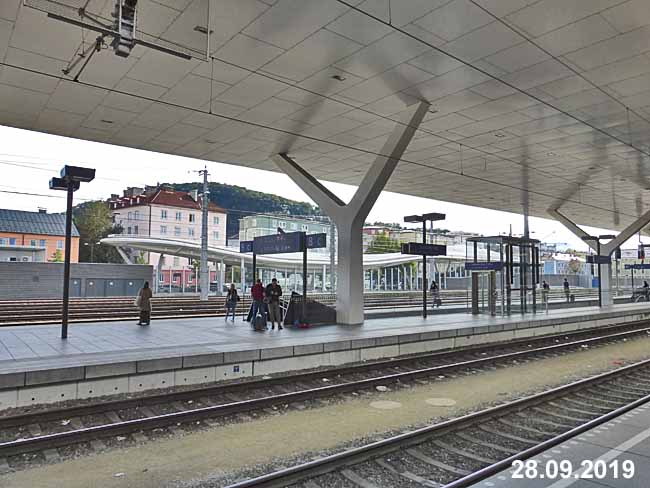 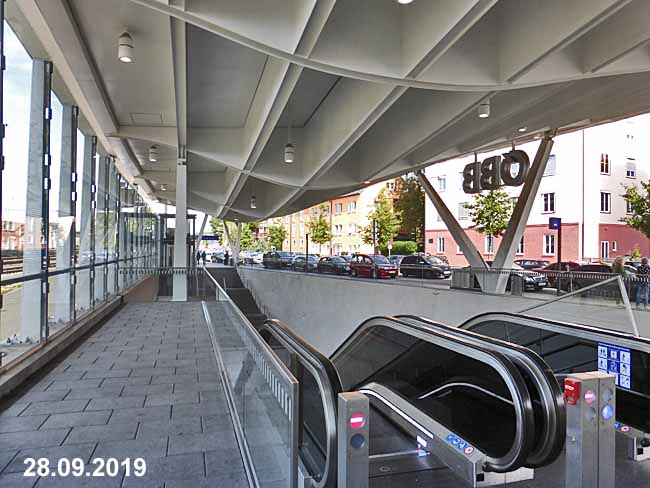 "The roof structure on the Schallmoos side of the station, which was completed in November 2014 as the last element of the overall project, marks the new station entrance on the Güterstrasse and covers the entrance area, the newly built bike station and the city-side forecourt area including the kiss-and-ride lane. The curved roof of the new entrance, which is 120 meters long and up to 25 meters wide, acts as an urban design symbol and forms the new reception on the previously 'forgotten' side." 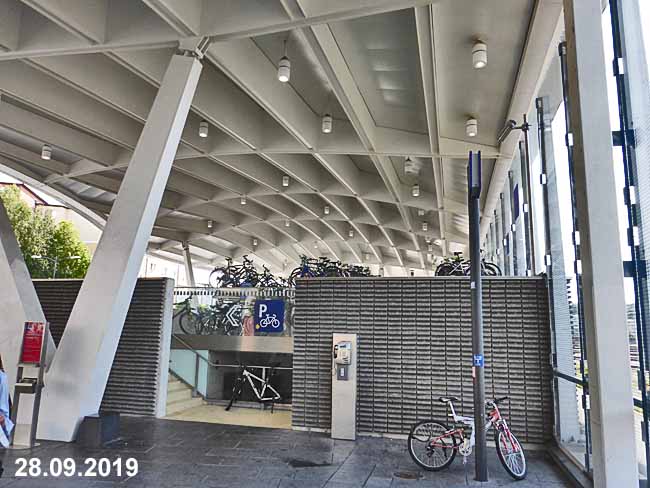 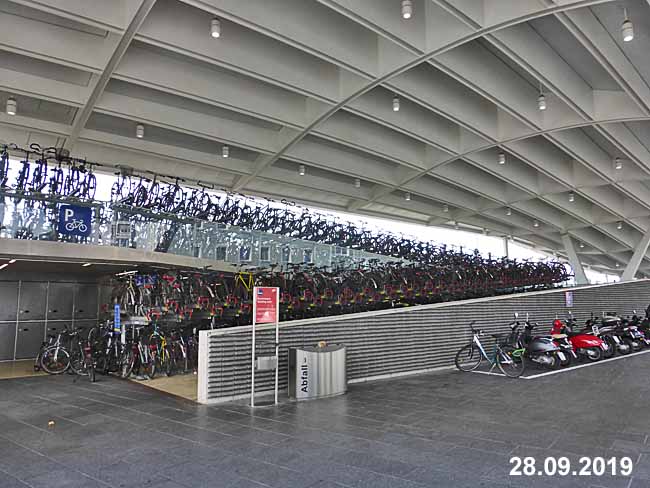 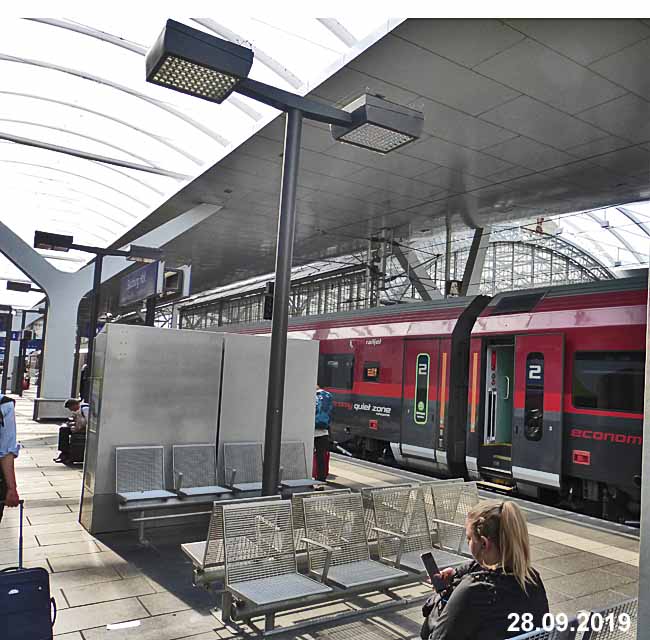 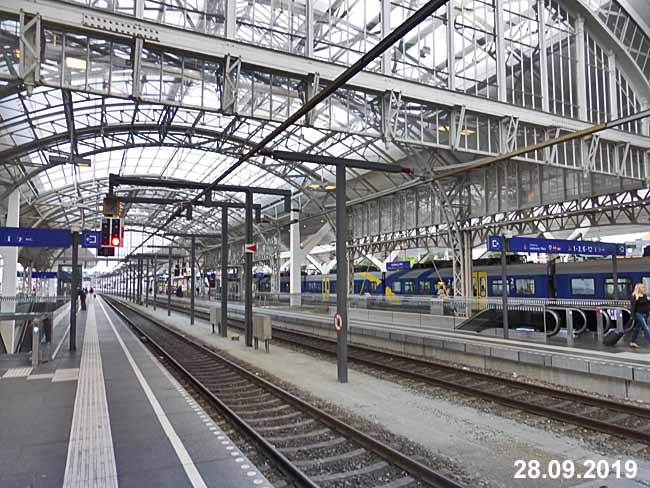 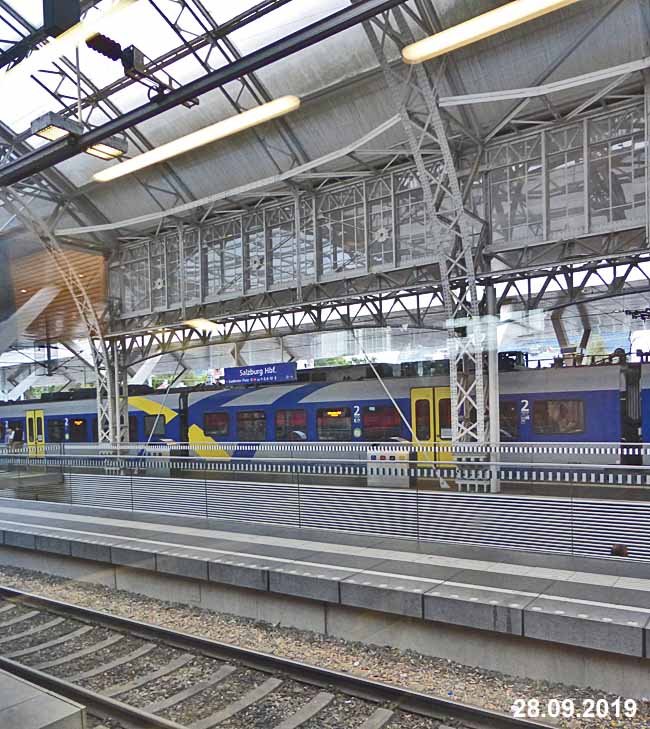 |
|
|
Salzburg
Hauptbahnhof, Austria
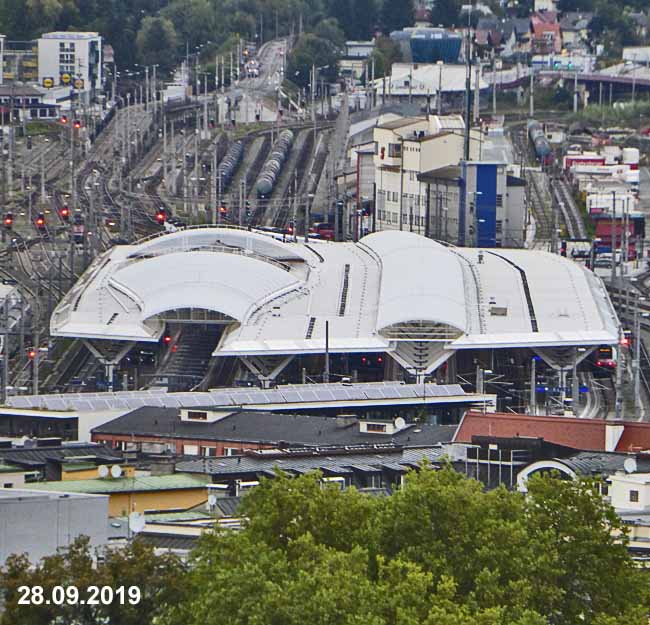 Close Window |